Фото: веранда с защитой от солнца со средним бюджетом
Сортировать:
Бюджет
Сортировать:Популярное за сегодня
21 - 40 из 5 127 фото
1 из 3
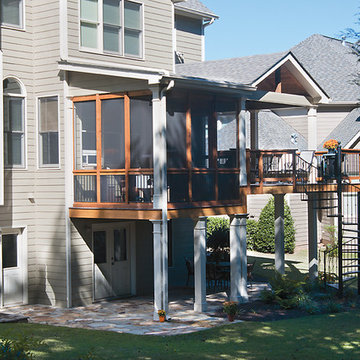
© 2014 Jan Stittleburg for Atlanta Decking.
Стильный дизайн: веранда среднего размера на заднем дворе в стиле неоклассика (современная классика) с навесом - последний тренд
Стильный дизайн: веранда среднего размера на заднем дворе в стиле неоклассика (современная классика) с навесом - последний тренд
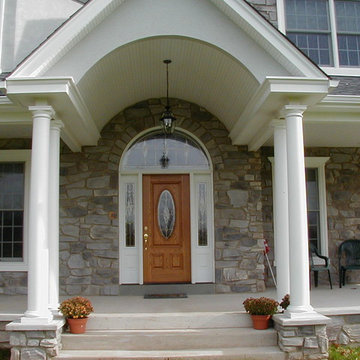
Front entry with barrel vault ceiling with round columns. Project located in Perkasie, Bucks County, PA.
Источник вдохновения для домашнего уюта: большая веранда на переднем дворе в классическом стиле с покрытием из бетонных плит и навесом
Источник вдохновения для домашнего уюта: большая веранда на переднем дворе в классическом стиле с покрытием из бетонных плит и навесом

Christina Wedge
На фото: большая веранда на заднем дворе в классическом стиле с настилом и навесом
На фото: большая веранда на заднем дворе в классическом стиле с настилом и навесом
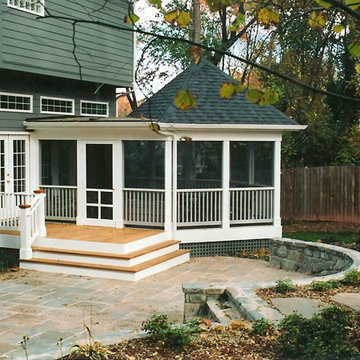
Designed and built by Land Art Design, Inc.
Свежая идея для дизайна: веранда среднего размера на заднем дворе в современном стиле с настилом, навесом и крыльцом с защитной сеткой - отличное фото интерьера
Свежая идея для дизайна: веранда среднего размера на заднем дворе в современном стиле с настилом, навесом и крыльцом с защитной сеткой - отличное фото интерьера
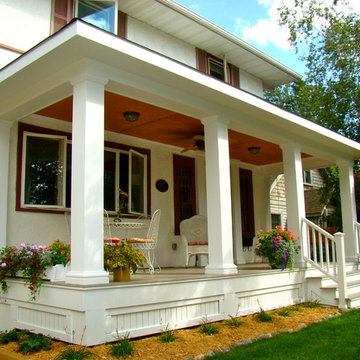
BACKGROUND
Tom and Jill wanted a new space to replace a small entry at the front of their house- a space large enough for warm weather family gatherings and all the benefits a traditional Front Porch has to offer.
SOLUTION
We constructed an open four-column structure to provide space this family wanted. Low maintenance Green Remodeling products were used throughout. Designed by Lee Meyer Architects. Skirting designed and built by Greg Schmidt. Photos by Greg Schmidt
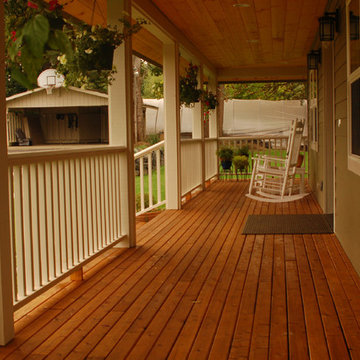
На фото: веранда среднего размера на переднем дворе в классическом стиле с настилом и навесом
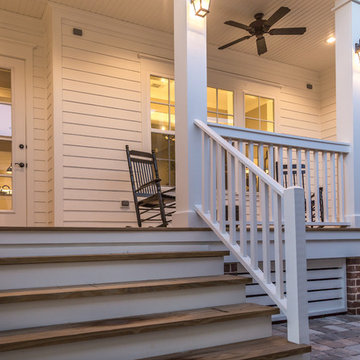
Chris Foster Photography
Идея дизайна: веранда среднего размера на переднем дворе в стиле кантри с настилом и навесом
Идея дизайна: веранда среднего размера на переднем дворе в стиле кантри с настилом и навесом
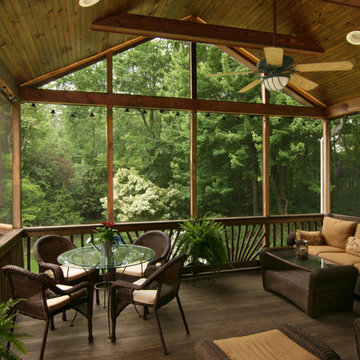
The peaked roof of this screen porch allows not only for a high ceiling but for additional windows as well. The effect is a beautiful merging of indoors and out.

На фото: веранда среднего размера на переднем дворе в современном стиле с колоннами, мощением клинкерной брусчаткой, навесом и металлическими перилами
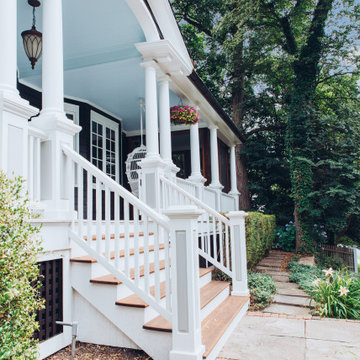
This beautiful home in Westfield, NJ needed a little front porch TLC. Anthony James Master builders came in and secured the structure by replacing the old columns with brand new custom columns. The team created custom screens for the side porch area creating two separate spaces that can be enjoyed throughout the warmer and cooler New Jersey months.
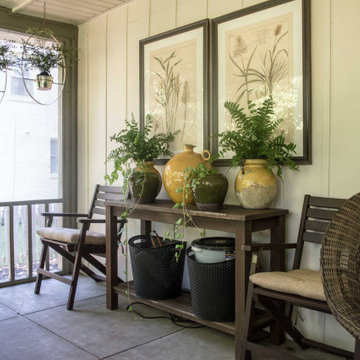
The last installment of our Summer Porch Series is actually my own Screened Porch. My husband Tom and I love this outdoor space, and I have designed it like I would any other room in my home. When we purchased our home, it was just a covered porch. We added the screens, and it has been worth every penny. A couple of years ago, we even added a television out here so we could watch our beloved Bulldogs play football. We brought the all-weather wicker furniture from our previous home, but I recently had the cushions recovered in outdoor fabrics of blues and greens. This extends the color palette from my newly redesigned Den into this space.
I added colorful accessories like an oversized green ceramic lamp, and navy jute poufs serve as my coffee table. I even added artwork to fill the large wall over a console. Of course, I let nature be the best accessory and filled pots and hanging baskets with pet friendly plants.
We love our Screened Porch and utilize it as a third living space in our home. We hope you have enjoyed our Summer Porch Series and are inspired to redesign your outdoor spaces. If you need help, just give us a call. Enjoy!
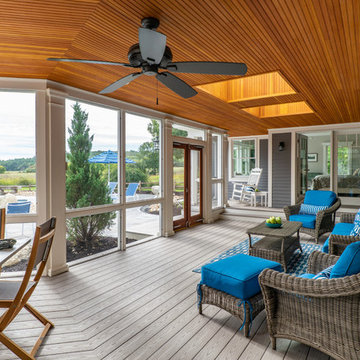
Eric Roth - Photo
INSIDE OUT, OUTSIDE IN – IPSWICH, MA
Downsizing from their sprawling country estate in Hamilton, MA, this retiring couple knew they found utopia when they purchased this already picturesque marsh-view home complete with ocean breezes, privacy and endless views. It was only a matter of putting their personal stamp on it with an emphasis on outdoor living to suit their evolving lifestyle with grandchildren. That vision included a natural screened porch that would invite the landscape inside and provide a vibrant space for maximized outdoor entertaining complete with electric ceiling heaters, adjacent wet bar & beverage station that all integrated seamlessly with the custom-built inground pool. Aside from providing the perfect getaway & entertainment mecca for their large family, this couple planned their forever home thoughtfully by adding square footage to accommodate single-level living. Sunrises are now magical from their first-floor master suite, luxury bath with soaker tub and laundry room, all with a view! Growing older will be more enjoyable with sleeping quarters, laundry and bath just steps from one another. With walls removed, utilities updated, a gas fireplace installed, and plentiful built-ins added, the sun-filled kitchen/dining/living combination eases entertaining and makes for a happy hang-out. This Ipswich home is drenched in conscious details, intentional planning and surrounded by a bucolic landscape, the perfect setting for peaceful enjoyment and harmonious living

Photo by Allen Russ, Hoachlander Davis Photography
На фото: веранда среднего размера на заднем дворе в классическом стиле с крыльцом с защитной сеткой, навесом и настилом с
На фото: веранда среднего размера на заднем дворе в классическом стиле с крыльцом с защитной сеткой, навесом и настилом с

Builder: Falcon Custom Homes
Interior Designer: Mary Burns - Gallery
Photographer: Mike Buck
A perfectly proportioned story and a half cottage, the Farfield is full of traditional details and charm. The front is composed of matching board and batten gables flanking a covered porch featuring square columns with pegged capitols. A tour of the rear façade reveals an asymmetrical elevation with a tall living room gable anchoring the right and a low retractable-screened porch to the left.
Inside, the front foyer opens up to a wide staircase clad in horizontal boards for a more modern feel. To the left, and through a short hall, is a study with private access to the main levels public bathroom. Further back a corridor, framed on one side by the living rooms stone fireplace, connects the master suite to the rest of the house. Entrance to the living room can be gained through a pair of openings flanking the stone fireplace, or via the open concept kitchen/dining room. Neutral grey cabinets featuring a modern take on a recessed panel look, line the perimeter of the kitchen, framing the elongated kitchen island. Twelve leather wrapped chairs provide enough seating for a large family, or gathering of friends. Anchoring the rear of the main level is the screened in porch framed by square columns that match the style of those found at the front porch. Upstairs, there are a total of four separate sleeping chambers. The two bedrooms above the master suite share a bathroom, while the third bedroom to the rear features its own en suite. The fourth is a large bunkroom above the homes two-stall garage large enough to host an abundance of guests.
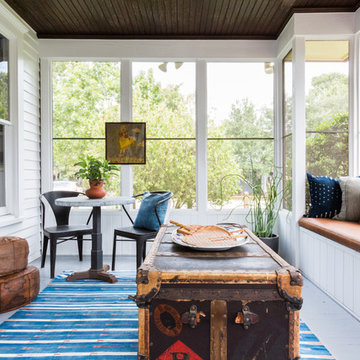
Пример оригинального дизайна: веранда среднего размера на боковом дворе в стиле фьюжн с крыльцом с защитной сеткой, настилом и навесом
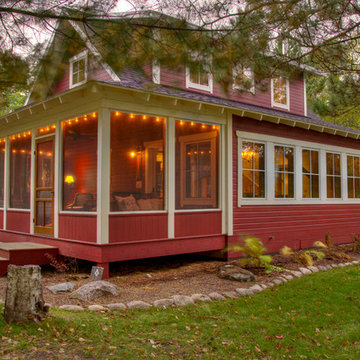
Источник вдохновения для домашнего уюта: веранда среднего размера на заднем дворе в скандинавском стиле с крыльцом с защитной сеткой, настилом и навесом
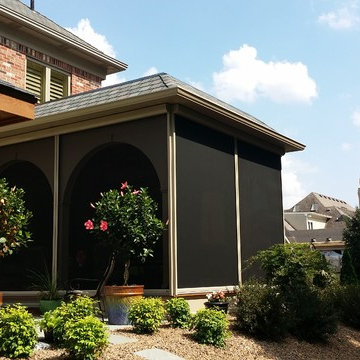
Источник вдохновения для домашнего уюта: большая веранда на заднем дворе в классическом стиле с навесом, настилом и крыльцом с защитной сеткой
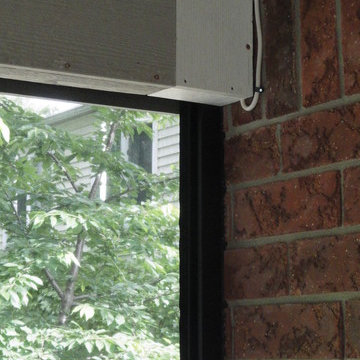
Motorized screens enclose this beautiful outdoor living space, keeping out bugs and strong sun light. View is from the inside looking out. You will notice that the motor and tube are hidden inside box giving the job a clean look.
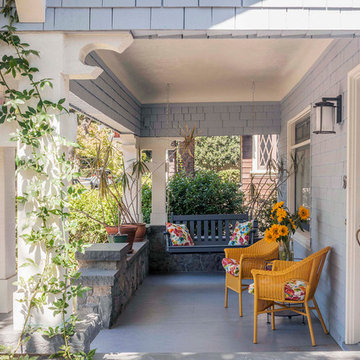
Photos by Langdon Clay
Идея дизайна: веранда среднего размера на переднем дворе в классическом стиле с навесом и настилом
Идея дизайна: веранда среднего размера на переднем дворе в классическом стиле с навесом и настилом
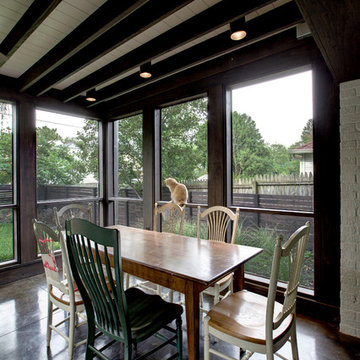
Screen Porch opens to Family Room - Architecture: HAUS | Architecture For Modern Lifestyles - Construction Management: WERK | Build - Photography: HAUS | Architecture For Modern Lifestyles
Фото: веранда с защитой от солнца со средним бюджетом
2