Фото: веранда с защитой от солнца со средним бюджетом
Сортировать:
Бюджет
Сортировать:Популярное за сегодня
141 - 160 из 5 127 фото
1 из 3
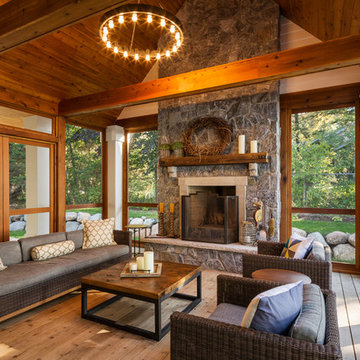
Corey Gaffer Photography
Источник вдохновения для домашнего уюта: веранда среднего размера на боковом дворе в стиле рустика с крыльцом с защитной сеткой, навесом и настилом
Источник вдохновения для домашнего уюта: веранда среднего размера на боковом дворе в стиле рустика с крыльцом с защитной сеткой, навесом и настилом
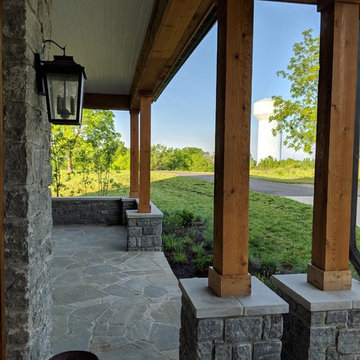
Wooden columns, White bead board, exposed brick, huge front porch all say rustic farmhouse.
Photo Credit: Meyer Design
Пример оригинального дизайна: веранда среднего размера на переднем дворе в стиле кантри с покрытием из каменной брусчатки и навесом
Пример оригинального дизайна: веранда среднего размера на переднем дворе в стиле кантри с покрытием из каменной брусчатки и навесом
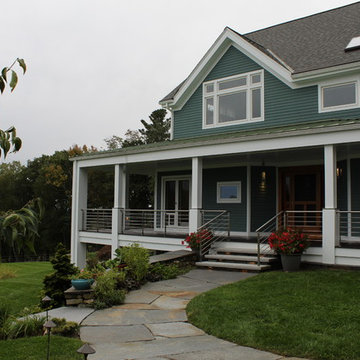
Josh Payne Architect
Идея дизайна: веранда среднего размера на переднем дворе в современном стиле с покрытием из каменной брусчатки и навесом
Идея дизайна: веранда среднего размера на переднем дворе в современном стиле с покрытием из каменной брусчатки и навесом
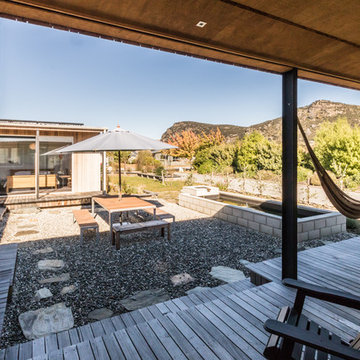
Verandah.
Photo credit: The Photographer's Studio & Laboratory.
Источник вдохновения для домашнего уюта: веранда среднего размера на боковом дворе в современном стиле с настилом, крыльцом с защитной сеткой и навесом
Источник вдохновения для домашнего уюта: веранда среднего размера на боковом дворе в современном стиле с настилом, крыльцом с защитной сеткой и навесом
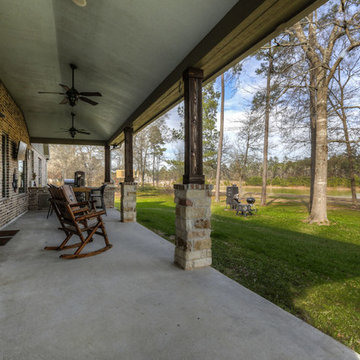
Стильный дизайн: большая веранда на заднем дворе в стиле кантри с летней кухней, покрытием из бетонных плит и навесом - последний тренд
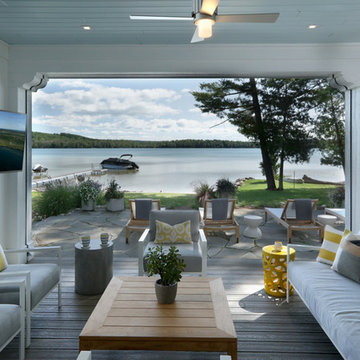
Builder: Falcon Custom Homes
Interior Designer: Mary Burns - Gallery
Photographer: Mike Buck
A perfectly proportioned story and a half cottage, the Farfield is full of traditional details and charm. The front is composed of matching board and batten gables flanking a covered porch featuring square columns with pegged capitols. A tour of the rear façade reveals an asymmetrical elevation with a tall living room gable anchoring the right and a low retractable-screened porch to the left.
Inside, the front foyer opens up to a wide staircase clad in horizontal boards for a more modern feel. To the left, and through a short hall, is a study with private access to the main levels public bathroom. Further back a corridor, framed on one side by the living rooms stone fireplace, connects the master suite to the rest of the house. Entrance to the living room can be gained through a pair of openings flanking the stone fireplace, or via the open concept kitchen/dining room. Neutral grey cabinets featuring a modern take on a recessed panel look, line the perimeter of the kitchen, framing the elongated kitchen island. Twelve leather wrapped chairs provide enough seating for a large family, or gathering of friends. Anchoring the rear of the main level is the screened in porch framed by square columns that match the style of those found at the front porch. Upstairs, there are a total of four separate sleeping chambers. The two bedrooms above the master suite share a bathroom, while the third bedroom to the rear features its own en suite. The fourth is a large bunkroom above the homes two-stall garage large enough to host an abundance of guests.
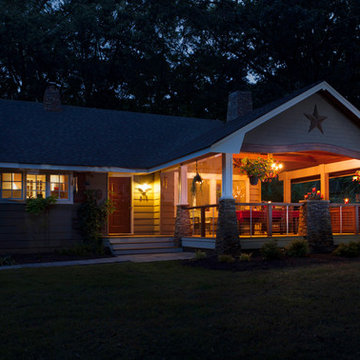
На фото: веранда среднего размера на переднем дворе в стиле кантри с настилом и навесом
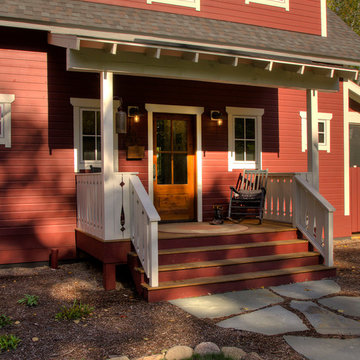
Идея дизайна: веранда среднего размера на переднем дворе в скандинавском стиле с настилом и навесом

A custom BBQ area under a water proof roof with a custom cedar ceiling. Picture by Tom Jacques.
Идея дизайна: веранда на заднем дворе в современном стиле с навесом и зоной барбекю
Идея дизайна: веранда на заднем дворе в современном стиле с навесом и зоной барбекю
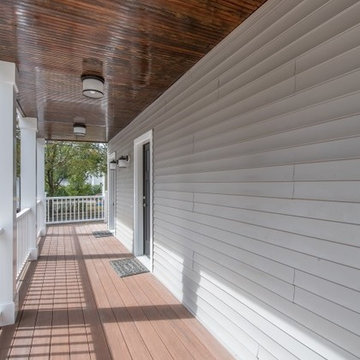
Источник вдохновения для домашнего уюта: веранда среднего размера на переднем дворе в стиле неоклассика (современная классика) с настилом и навесом
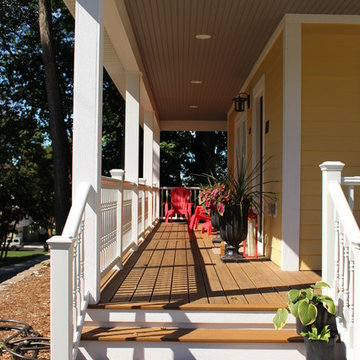
Стильный дизайн: веранда среднего размера на переднем дворе в классическом стиле с настилом и навесом - последний тренд
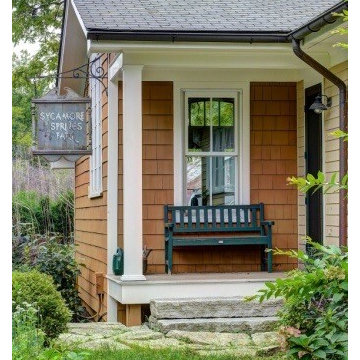
Источник вдохновения для домашнего уюта: маленькая веранда на переднем дворе в стиле кантри с покрытием из каменной брусчатки и навесом для на участке и в саду
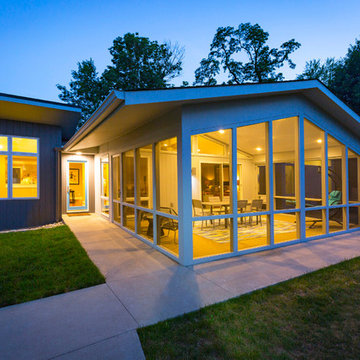
Laramie Residence - Screened porch
Ross Van Pelt Photography
Источник вдохновения для домашнего уюта: веранда среднего размера на заднем дворе в стиле ретро с крыльцом с защитной сеткой, покрытием из бетонных плит и навесом
Источник вдохновения для домашнего уюта: веранда среднего размера на заднем дворе в стиле ретро с крыльцом с защитной сеткой, покрытием из бетонных плит и навесом
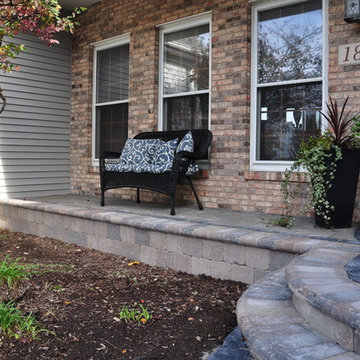
Yorkville Hill Landscaping, Inc.
Стильный дизайн: веранда среднего размера на переднем дворе в классическом стиле с мощением клинкерной брусчаткой и навесом - последний тренд
Стильный дизайн: веранда среднего размера на переднем дворе в классическом стиле с мощением клинкерной брусчаткой и навесом - последний тренд
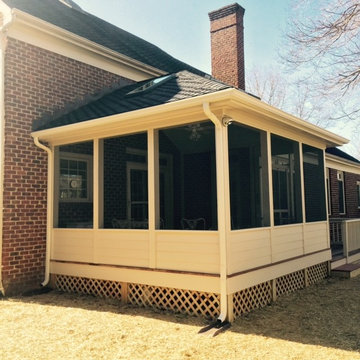
Свежая идея для дизайна: маленькая веранда на переднем дворе в классическом стиле с крыльцом с защитной сеткой, настилом и навесом для на участке и в саду - отличное фото интерьера
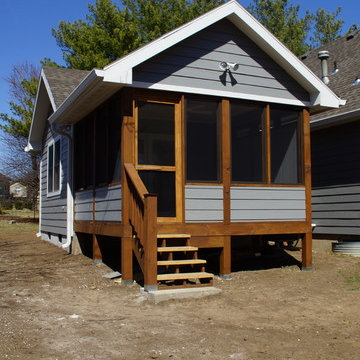
Источник вдохновения для домашнего уюта: маленькая веранда на заднем дворе в классическом стиле с крыльцом с защитной сеткой, настилом и навесом для на участке и в саду
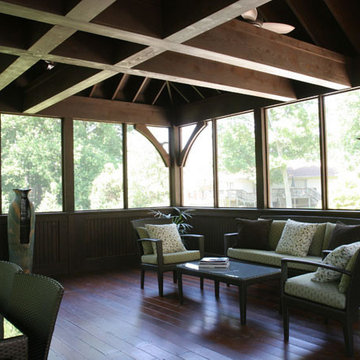
Designed and built by Land Art Design, Inc.
На фото: веранда среднего размера на заднем дворе в стиле рустика с настилом, навесом и крыльцом с защитной сеткой с
На фото: веранда среднего размера на заднем дворе в стиле рустика с настилом, навесом и крыльцом с защитной сеткой с
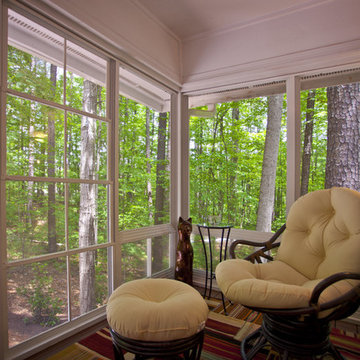
The EZ Breeze screening system can make a screened porch has vinyl windows that can be pulled up during inclement weather.
After photos by Ray Strawbridge Commercial Photography
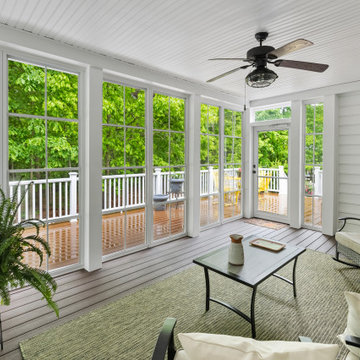
Gorgeous traditional sunroom with a newly added 4-track window system that lets in vast amounts of sunlight and fresh air! This can also be enjoyed by the customer throughout all four seasons
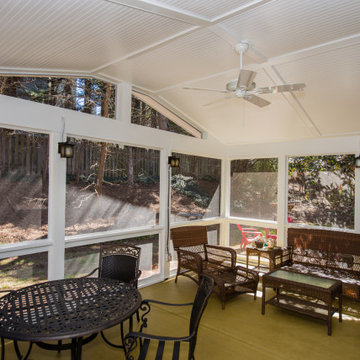
Стильный дизайн: веранда среднего размера на заднем дворе в классическом стиле с крыльцом с защитной сеткой и навесом - последний тренд
Фото: веранда с защитой от солнца со средним бюджетом
8