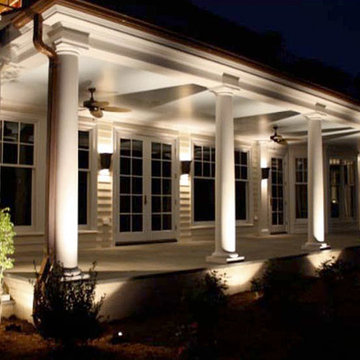Фото: веранда с покрытием из бетонных плит и козырьком
Сортировать:
Бюджет
Сортировать:Популярное за сегодня
41 - 60 из 134 фото
1 из 3
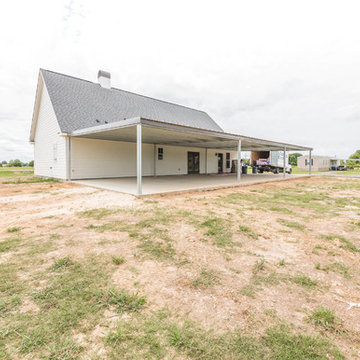
На фото: веранда среднего размера на заднем дворе в стиле кантри с покрытием из бетонных плит и козырьком с
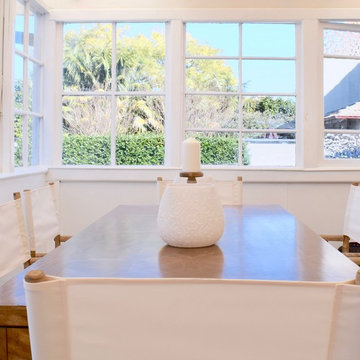
Expressing the timeless original charm of circa 1900s, its generous central living with stained-glass timber windows is a stunning feature.
Generous size bedrooms with front porch access, soaring ceilings, gracious arched hallway and deep skirting.
Vast rear enclosed area offers a superb forum for entertaining. Cosy sunroom/5th bedroom enjoys a light-filled dual aspect. Wraparound sandstone porch, level and leafy backyard.
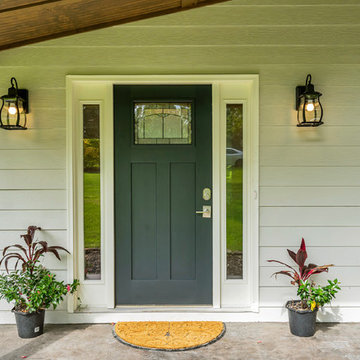
На фото: веранда среднего размера на переднем дворе в стиле кантри с покрытием из бетонных плит и козырьком с
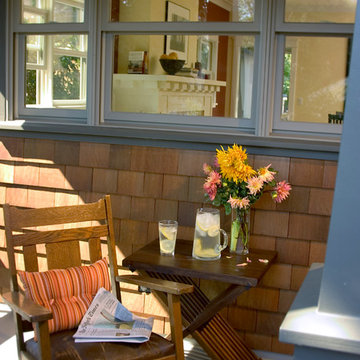
This new 1,700 sf two-story single family residence for a young couple required a minimum of three bedrooms, two bathrooms, packaged to fit unobtrusively in an older low-key residential neighborhood. The house is located on a small non-conforming lot. In order to get the maximum out of this small footprint, we virtually eliminated areas such as hallways to capture as much living space. We made the house feel larger by giving the ground floor higher ceilings, provided ample natural lighting, captured elongated sight lines out of view windows, and used outdoor areas as extended living spaces.
To help the building be a “good neighbor,” we set back the house on the lot to minimize visual volume, creating a friendly, social semi-public front porch. We designed with multiple step-back levels to create an intimacy in scale. The garage is on one level, the main house is on another higher level. The upper floor is set back even further to reduce visual impact.
By designing a single car garage with exterior tandem parking, we minimized the amount of yard space taken up with parking. The landscaping and permeable cobblestone walkway up to the house serves double duty as part of the city required parking space. The final building solution incorporated a variety of significant cost saving features, including a floor plan that made the most of the natural topography of the site and allowed access to utilities’ crawl spaces. We avoided expensive excavation by using slab on grade at the ground floor. Retaining walls also doubled as building walls.
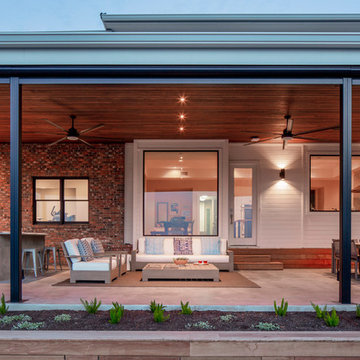
photography by Tre Dunham 2018
Пример оригинального дизайна: большая веранда на заднем дворе в современном стиле с летней кухней, покрытием из бетонных плит и козырьком
Пример оригинального дизайна: большая веранда на заднем дворе в современном стиле с летней кухней, покрытием из бетонных плит и козырьком
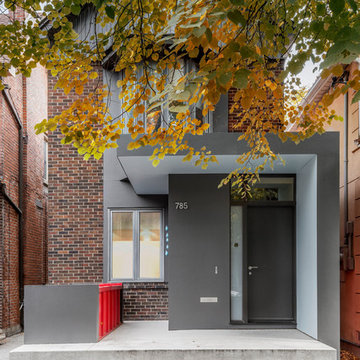
Nanne Springer Photography
На фото: маленькая веранда на переднем дворе в современном стиле с покрытием из бетонных плит и козырьком для на участке и в саду
На фото: маленькая веранда на переднем дворе в современном стиле с покрытием из бетонных плит и козырьком для на участке и в саду
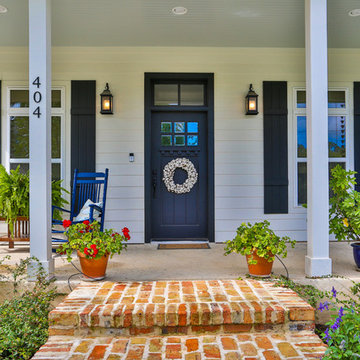
Porch of Boerne Home.
Источник вдохновения для домашнего уюта: веранда среднего размера на переднем дворе в классическом стиле с растениями в контейнерах, покрытием из бетонных плит и козырьком
Источник вдохновения для домашнего уюта: веранда среднего размера на переднем дворе в классическом стиле с растениями в контейнерах, покрытием из бетонных плит и козырьком
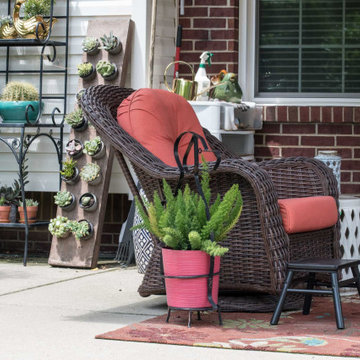
Although this Patio is technically not covered – the homeowners do have an awesome retractable awning – it is most definitely an outdoor living space. The patio itself has beautiful lines and impeccable landscaping, and the awning makes it usable a majority of the time. The homeowners definitely have a green thumb so much of the interest comes from their wonderful variety of plants and flowers displayed in unique and colorful planters.
The oversized wicker furniture with the vibrant cushion fabrics makes the seating area cozy and inviting. The fun rug ties all of the colors together.
This Patio is definitely a haven for these homeowners and truly an extension of their home. Enjoy!
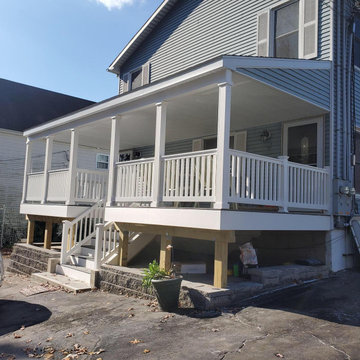
Свежая идея для дизайна: большая веранда на переднем дворе в классическом стиле с колоннами, покрытием из бетонных плит, козырьком и перилами из смешанных материалов - отличное фото интерьера
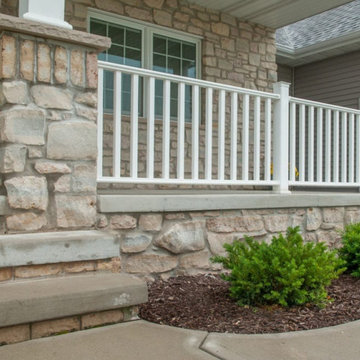
Bellevue real thin stone veneer from the Quarry Mill adds stunning elegance to the front porch on this residential home. Bellevue stone’s light color ranges including white, tan, and bands of blue and red will add a balanced look to your natural stone veneer project. With random shaped edges and various sizes in the Bellevue stones, this stone is perfect for designing unique patterns on accent walls, fireplace surrounds, and backsplashes. Bellevue’s various stone shapes and sizes still allow for a balanced look of squared and random edges. Other projects like door trim and wrapping landscaping .elements with the stone are easy to plan with Bellevue’s various sizes. Bellevue’s whites, tans, and other minor color bands produce a natural look that will catch the eyes of passers-by and guests.
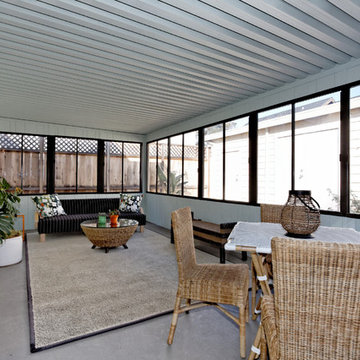
Источник вдохновения для домашнего уюта: веранда на заднем дворе в стиле неоклассика (современная классика) с крыльцом с защитной сеткой, покрытием из бетонных плит и козырьком
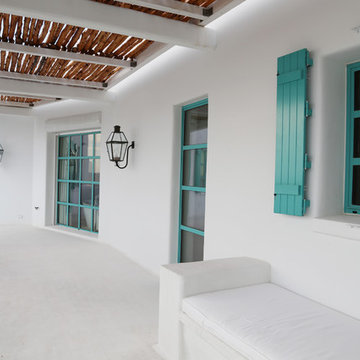
На фото: веранда среднего размера на боковом дворе в средиземноморском стиле с покрытием из бетонных плит и козырьком
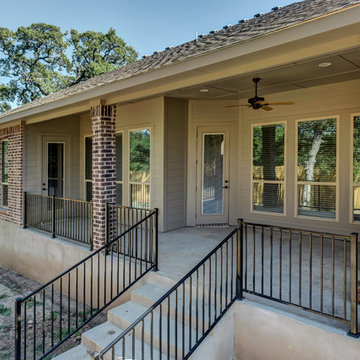
Идея дизайна: большая веранда на заднем дворе в стиле кантри с покрытием из бетонных плит и козырьком
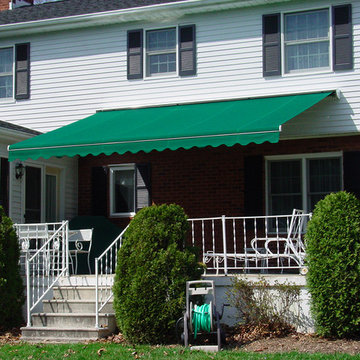
На фото: маленькая веранда на заднем дворе в классическом стиле с покрытием из бетонных плит и козырьком для на участке и в саду
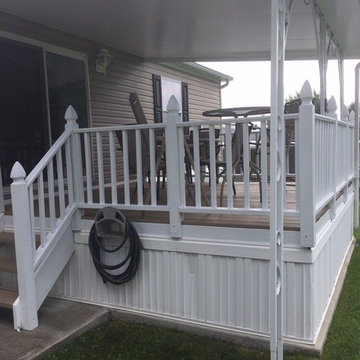
Deck stain and railing repaint
Свежая идея для дизайна: маленькая веранда на заднем дворе в стиле кантри с покрытием из бетонных плит и козырьком для на участке и в саду - отличное фото интерьера
Свежая идея для дизайна: маленькая веранда на заднем дворе в стиле кантри с покрытием из бетонных плит и козырьком для на участке и в саду - отличное фото интерьера
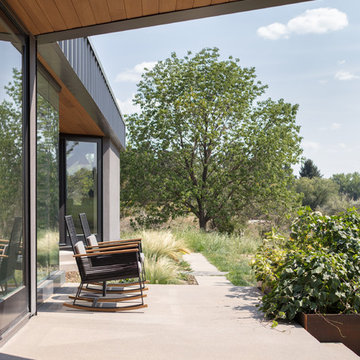
Back Porch Vignette of Kettal Rocking Chairs, Photo by David Lauer Photography
Источник вдохновения для домашнего уюта: огромная веранда на заднем дворе в современном стиле с покрытием из бетонных плит и козырьком
Источник вдохновения для домашнего уюта: огромная веранда на заднем дворе в современном стиле с покрытием из бетонных плит и козырьком
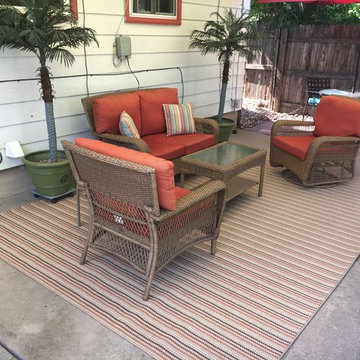
Источник вдохновения для домашнего уюта: маленькая веранда на заднем дворе в морском стиле с покрытием из бетонных плит и козырьком для на участке и в саду
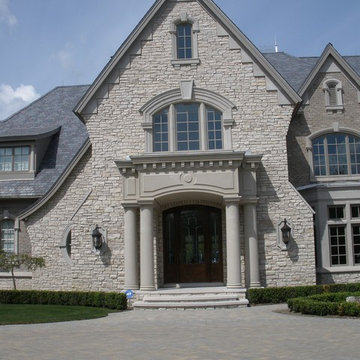
Dominick Tringali Architects/ Ross and Barr General Contractors
Стильный дизайн: веранда среднего размера на переднем дворе в стиле неоклассика (современная классика) с покрытием из бетонных плит и козырьком - последний тренд
Стильный дизайн: веранда среднего размера на переднем дворе в стиле неоклассика (современная классика) с покрытием из бетонных плит и козырьком - последний тренд
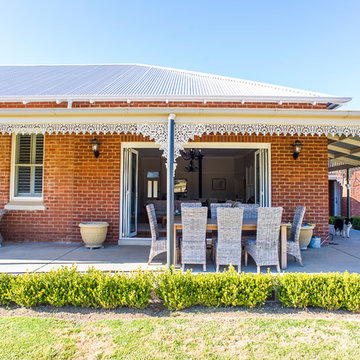
Five Hours West
На фото: веранда на заднем дворе в викторианском стиле с покрытием из бетонных плит и козырьком с
На фото: веранда на заднем дворе в викторианском стиле с покрытием из бетонных плит и козырьком с
Фото: веранда с покрытием из бетонных плит и козырьком
3
