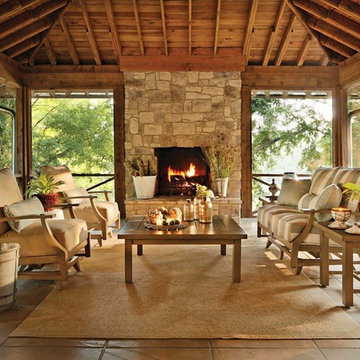Фото: веранда с огородом с крыльцом с защитной сеткой
Сортировать:
Бюджет
Сортировать:Популярное за сегодня
161 - 180 из 9 851 фото
1 из 3
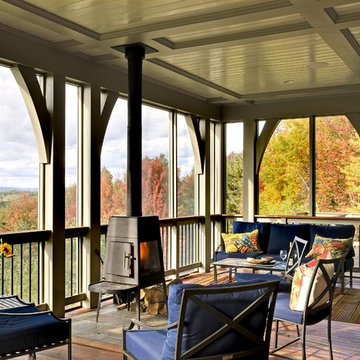
Rob Karosis Photography
www.robkarosis.com
Свежая идея для дизайна: веранда в классическом стиле с крыльцом с защитной сеткой, настилом и навесом - отличное фото интерьера
Свежая идея для дизайна: веранда в классическом стиле с крыльцом с защитной сеткой, настилом и навесом - отличное фото интерьера
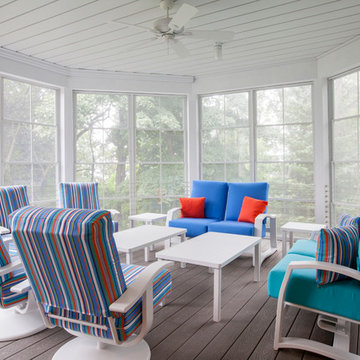
This fantastic Lake Michigan home offers its owners quiet and retreat – while loudly boasting some amazing interior and exterior features. This lake home is nestled at the end of a long winding drive and at the top of a breathtaking Lake Michigan bluff. Extensive designing and planning ensured that every living space and bedroom has outstanding lake views. This lake home carries a light-hearted, beachy theme throughout – with welcoming blues and greens – accented by custom white cabinetry and superior trim details. The interior details include quartz and granite countertops, stainless appliances, quarter-sawn white oak floors, Pella windows, and beautiful finishing fixtures. The exterior displays Smart-Side siding and trim details, a screen room with the EZEBreeze screen system, composite decking, maintenance-free rail systems, and an upper turret to the most pristine views. This was an amazing home to build and will offer the owners, and generations to follow, a place to share time together and create awesome memories. Cottage Home is the premiere builder on the shore of Lake Michigan, between the Indiana border and Holland.
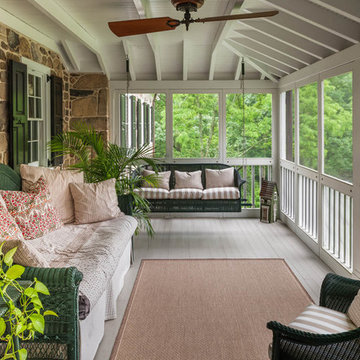
Источник вдохновения для домашнего уюта: веранда в классическом стиле с крыльцом с защитной сеткой
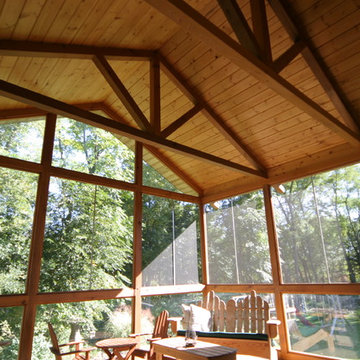
На фото: большая веранда на заднем дворе в классическом стиле с крыльцом с защитной сеткой, настилом и навесом
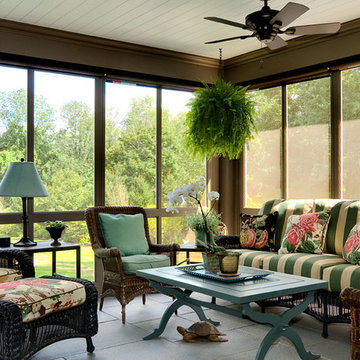
Addition to period home in Connecticut. Photographer: Rob Karosis
На фото: веранда в классическом стиле с крыльцом с защитной сеткой
На фото: веранда в классическом стиле с крыльцом с защитной сеткой
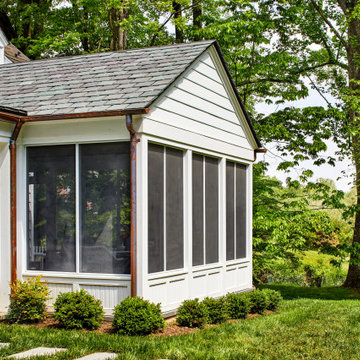
Screen porch exterior with stone paving, wood panelling and clapboard siding.
Стильный дизайн: веранда на заднем дворе в классическом стиле с крыльцом с защитной сеткой - последний тренд
Стильный дизайн: веранда на заднем дворе в классическом стиле с крыльцом с защитной сеткой - последний тренд
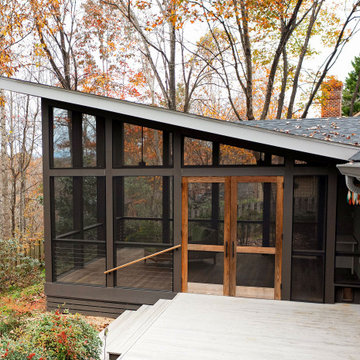
To take advantage of this unique site, they worked with Alloy to design and build an airy space with very little to interrupt their view of the trees and sky. The roof is angled up to maximize the view and the high walls are screened from floor to ceiling. There is a continuous flow from the house, to the porch, to the deck, to the trails.
The backyard view is no longer like a picture in a window frame. We created a porch that is a place to sit among the trees.

New Modern Lake House: Located on beautiful Glen Lake, this home was designed especially for its environment with large windows maximizing the view toward the lake. The lower awning windows allow lake breezes in, while clerestory windows and skylights bring light in from the south. A back porch and screened porch with a grill and commercial hood provide multiple opportunities to enjoy the setting. Michigan stone forms a band around the base with blue stone paving on each porch. Every room echoes the lake setting with shades of blue and green and contemporary wood veneer cabinetry.
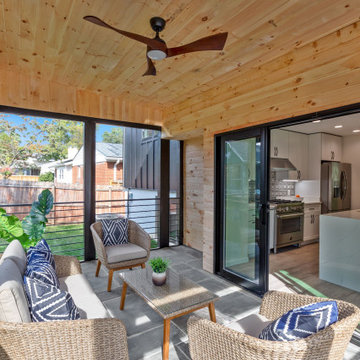
We created a screened porch just off of the kitchen to continue the living space. This room offers a full wall of 117” sliding glass 4 panel doors which opens to a living space with shiplap ceilings, top wall trim, wrought iron chair/handrails and a teak wood modern ceiling fan. We also flooring made of Pennsylvania Blue Stone which opens to a stoned patio complete with screened doors featuring a large doggy door.
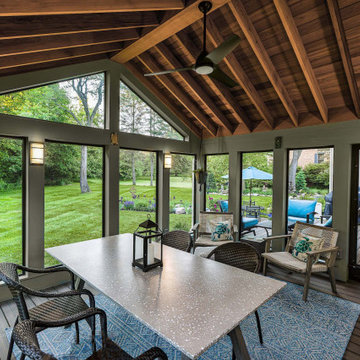
Detached screened porch in Ann Arbor, MI by Meadowlark Design+Build.
На фото: веранда среднего размера на заднем дворе в современном стиле с крыльцом с защитной сеткой, настилом и навесом
На фото: веранда среднего размера на заднем дворе в современном стиле с крыльцом с защитной сеткой, настилом и навесом
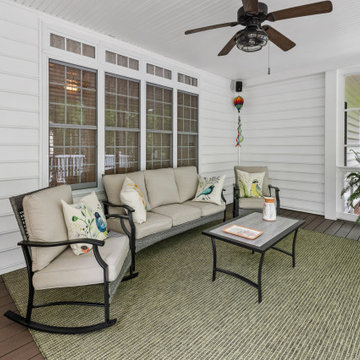
Gorgeous traditional sunroom with a newly added 4-track window system that lets in vast amounts of sunlight and fresh air! This can also be enjoyed by the customer throughout all four seasons
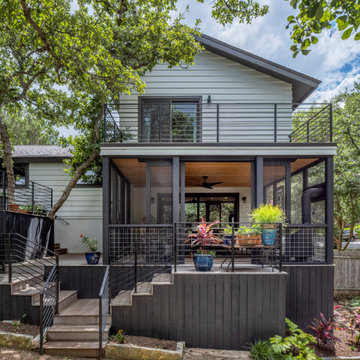
A screened porch was added to the downstairs lounge area, with a primary bedroom patio above.
На фото: веранда среднего размера на заднем дворе в стиле модернизм с крыльцом с защитной сеткой, навесом и металлическими перилами
На фото: веранда среднего размера на заднем дворе в стиле модернизм с крыльцом с защитной сеткой, навесом и металлическими перилами
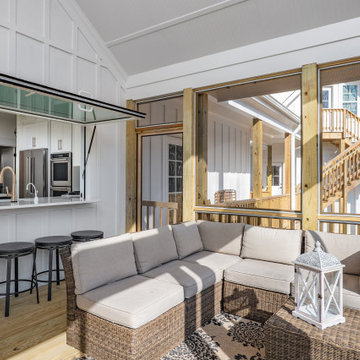
ActivWall Gas Strut Windows open from the inside with a gentle push to connect the two spaces. When open, the homeowner can use the window as a serving area and converse with guests on the sun porch while she cooks.
When she is ready to close the window, the homeowner can step out the adjacent door to give it a push from the outside or use ActivWall’s optional pull hook to close it from the inside.

Стильный дизайн: огромная веранда на заднем дворе в стиле неоклассика (современная классика) с крыльцом с защитной сеткой, настилом, навесом и металлическими перилами - последний тренд
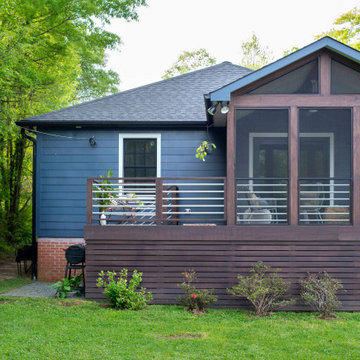
Источник вдохновения для домашнего уюта: маленькая веранда на заднем дворе в стиле модернизм с крыльцом с защитной сеткой, навесом и металлическими перилами для на участке и в саду
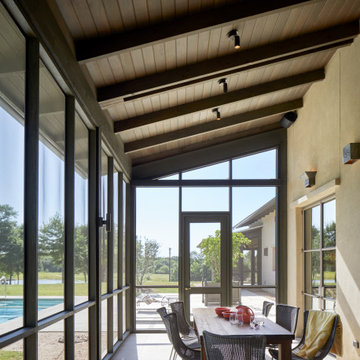
A screened porch, located next to the living and dining rooms, is used for outdoor entertaining.
На фото: веранда на заднем дворе в стиле модернизм с крыльцом с защитной сеткой и навесом
На фото: веранда на заднем дворе в стиле модернизм с крыльцом с защитной сеткой и навесом
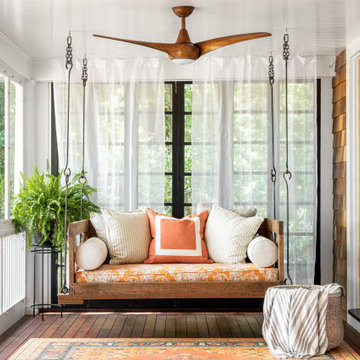
На фото: веранда в стиле неоклассика (современная классика) с крыльцом с защитной сеткой, настилом и навесом
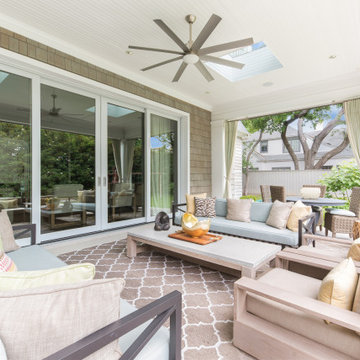
rear porch
Источник вдохновения для домашнего уюта: веранда среднего размера на заднем дворе в классическом стиле с крыльцом с защитной сеткой, покрытием из бетонных плит и навесом
Источник вдохновения для домашнего уюта: веранда среднего размера на заднем дворе в классическом стиле с крыльцом с защитной сеткой, покрытием из бетонных плит и навесом

Large porch with retractable screens, perfect for MN summers!
Пример оригинального дизайна: большая веранда на заднем дворе в классическом стиле с крыльцом с защитной сеткой, настилом и навесом
Пример оригинального дизайна: большая веранда на заднем дворе в классическом стиле с крыльцом с защитной сеткой, настилом и навесом
Фото: веранда с огородом с крыльцом с защитной сеткой
9
