Фото: веранда с местом для костра и крыльцом с защитной сеткой
Сортировать:
Бюджет
Сортировать:Популярное за сегодня
41 - 60 из 11 867 фото
1 из 3

Crown Point Builders, Inc. | Décor by Pottery Barn at Evergreen Walk | Photography by Wicked Awesome 3D | Bathroom and Kitchen Design by Amy Michaud, Brownstone Designs
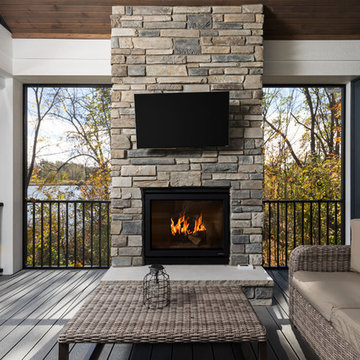
На фото: веранда среднего размера в морском стиле с навесом, крыльцом с защитной сеткой и настилом с
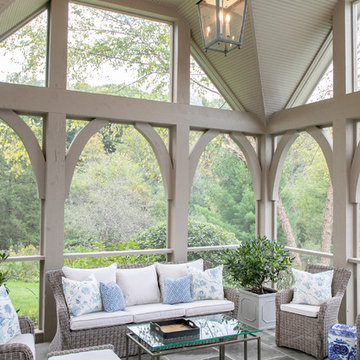
LOWELL CUSTOM HOMES, Lake Geneva, WI., - We say “oui” to French Country style in a home reminiscent of a French Country Chateau. The flawless home features Plato Woodwork Premier Custom Cabinetry from Geneva Cabinet Company, Lake Geneva.
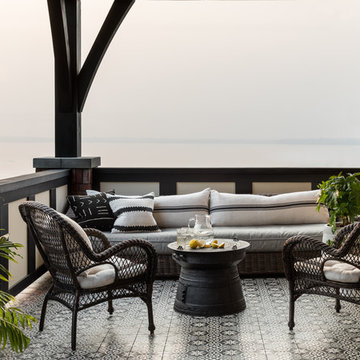
Haris Kenjar Photography and Design
Пример оригинального дизайна: веранда среднего размера на боковом дворе в стиле кантри с крыльцом с защитной сеткой, покрытием из плитки и навесом
Пример оригинального дизайна: веранда среднего размера на боковом дворе в стиле кантри с крыльцом с защитной сеткой, покрытием из плитки и навесом
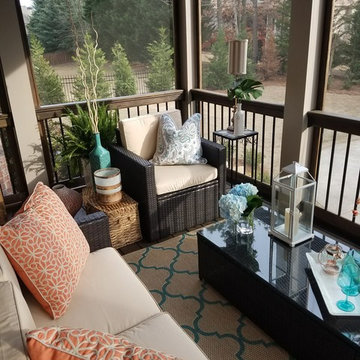
Vicki McClure
На фото: веранда среднего размера на заднем дворе в стиле неоклассика (современная классика) с крыльцом с защитной сеткой и навесом
На фото: веранда среднего размера на заднем дворе в стиле неоклассика (современная классика) с крыльцом с защитной сеткой и навесом

www.farmerpaynearchitects.com
Источник вдохновения для домашнего уюта: веранда на заднем дворе в стиле кантри с крыльцом с защитной сеткой, покрытием из плитки и навесом
Источник вдохновения для домашнего уюта: веранда на заднем дворе в стиле кантри с крыльцом с защитной сеткой, покрытием из плитки и навесом
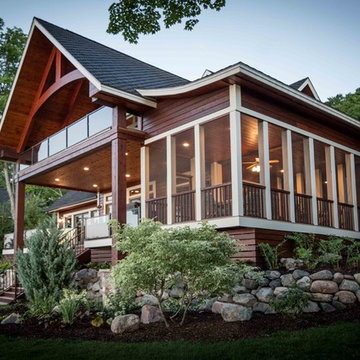
We were hired to add space to their cottage while still maintaining the current architectural style. We enlarged the home's living area, created a larger mudroom off the garage entry, enlarged the screen porch and created a covered porch off the dining room and the existing deck was also enlarged. On the second level, we added an additional bunk room, bathroom, and new access to the bonus room above the garage. The exterior was also embellished with timber beams and brackets as well as a stunning new balcony off the master bedroom. Trim details and new staining completed the look.
- Jacqueline Southby Photography
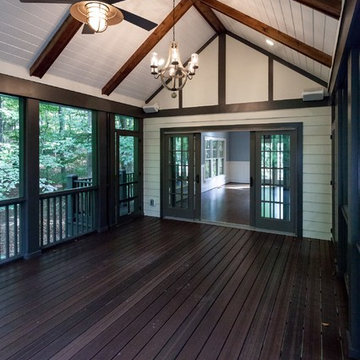
На фото: веранда на заднем дворе в классическом стиле с крыльцом с защитной сеткой, настилом и навесом
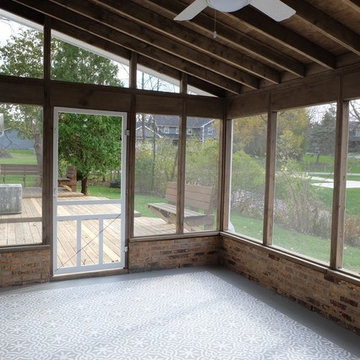
Cortney Davis
Стильный дизайн: веранда на заднем дворе с крыльцом с защитной сеткой и покрытием из бетонных плит - последний тренд
Стильный дизайн: веранда на заднем дворе с крыльцом с защитной сеткой и покрытием из бетонных плит - последний тренд
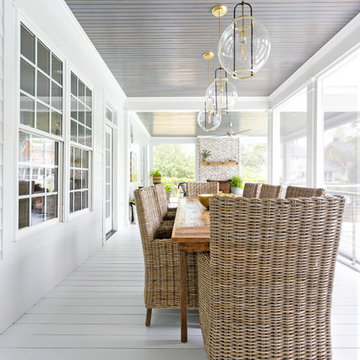
Photography: Jason Stemple
Стильный дизайн: большая веранда на заднем дворе в морском стиле с крыльцом с защитной сеткой и навесом - последний тренд
Стильный дизайн: большая веранда на заднем дворе в морском стиле с крыльцом с защитной сеткой и навесом - последний тренд
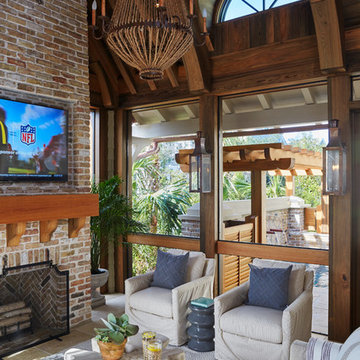
Jean Allsopp
Источник вдохновения для домашнего уюта: веранда в морском стиле с местом для костра и покрытием из плитки
Источник вдохновения для домашнего уюта: веранда в морском стиле с местом для костра и покрытием из плитки

This enclosed portion of the wrap around porches features both dining and sitting areas to enjoy the beautiful views.
Источник вдохновения для домашнего уюта: большая веранда на заднем дворе в классическом стиле с крыльцом с защитной сеткой, покрытием из каменной брусчатки и навесом
Источник вдохновения для домашнего уюта: большая веранда на заднем дворе в классическом стиле с крыльцом с защитной сеткой, покрытием из каменной брусчатки и навесом

Идея дизайна: веранда в стиле неоклассика (современная классика) с крыльцом с защитной сеткой и настилом
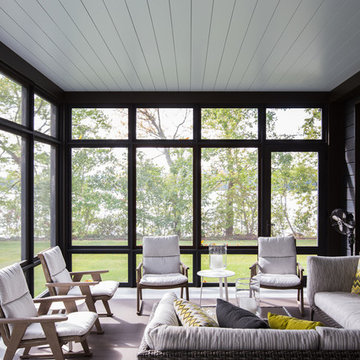
Federica Carlet
Идея дизайна: веранда в современном стиле с крыльцом с защитной сеткой и защитой от солнца
Идея дизайна: веранда в современном стиле с крыльцом с защитной сеткой и защитой от солнца

Perfect indoor-outdoor comfort on Kansas City's premiere golf course homes
Источник вдохновения для домашнего уюта: веранда среднего размера на заднем дворе в стиле модернизм с крыльцом с защитной сеткой, покрытием из каменной брусчатки и навесом
Источник вдохновения для домашнего уюта: веранда среднего размера на заднем дворе в стиле модернизм с крыльцом с защитной сеткой, покрытием из каменной брусчатки и навесом
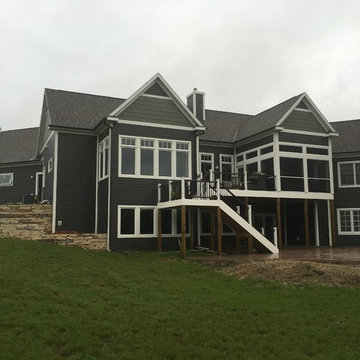
Пример оригинального дизайна: веранда среднего размера на заднем дворе в стиле неоклассика (современная классика) с крыльцом с защитной сеткой, настилом и навесом
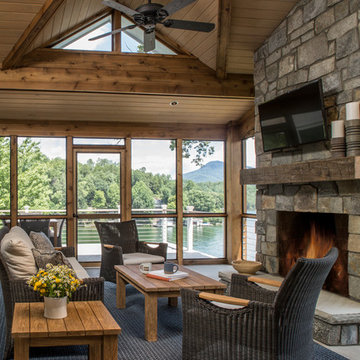
Interior Design: Allard + Roberts Interior Design
Construction: K Enterprises
Photography: David Dietrich Photography
Идея дизайна: большая веранда на заднем дворе в стиле неоклассика (современная классика) с крыльцом с защитной сеткой и навесом
Идея дизайна: большая веранда на заднем дворе в стиле неоклассика (современная классика) с крыльцом с защитной сеткой и навесом
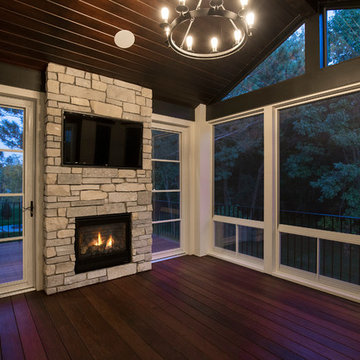
Стильный дизайн: веранда среднего размера на заднем дворе в стиле неоклассика (современная классика) с крыльцом с защитной сеткой и настилом - последний тренд
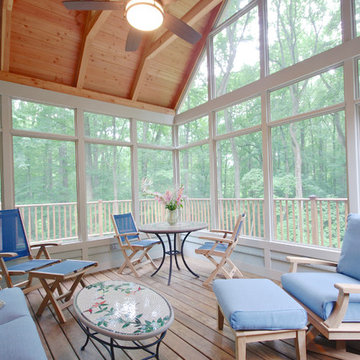
The large open gable end of the screen porch provides plenty of light and give you a great view into the woods. - ADR Builders
Источник вдохновения для домашнего уюта: большая веранда на заднем дворе в классическом стиле с крыльцом с защитной сеткой
Источник вдохновения для домашнего уюта: большая веранда на заднем дворе в классическом стиле с крыльцом с защитной сеткой

Nestled next to a mountain side and backing up to a creek, this home encompasses the mountain feel. With its neutral yet rich exterior colors and textures, the architecture is simply picturesque. A custom Knotty Alder entry door is preceded by an arched stone column entry porch. White Oak flooring is featured throughout and accentuates the home’s stained beam and ceiling accents. Custom cabinetry in the Kitchen and Great Room create a personal touch unique to only this residence. The Master Bathroom features a free-standing tub and all-tiled shower. Upstairs, the game room boasts a large custom reclaimed barn wood sliding door. The Juliette balcony gracefully over looks the handsome Great Room. Downstairs the screen porch is cozy with a fireplace and wood accents. Sitting perpendicular to the home, the detached three-car garage mirrors the feel of the main house by staying with the same paint colors, and features an all metal roof. The spacious area above the garage is perfect for a future living or storage area.
Фото: веранда с местом для костра и крыльцом с защитной сеткой
3