Фото: веранда с колоннами и настилом
Сортировать:
Бюджет
Сортировать:Популярное за сегодня
61 - 80 из 269 фото
1 из 3
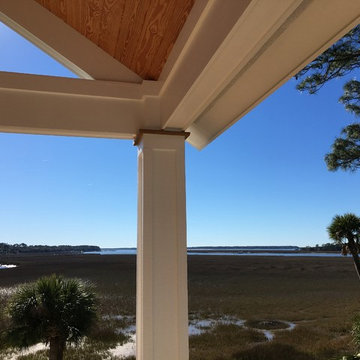
Свежая идея для дизайна: веранда на заднем дворе в морском стиле с колоннами, настилом и навесом - отличное фото интерьера
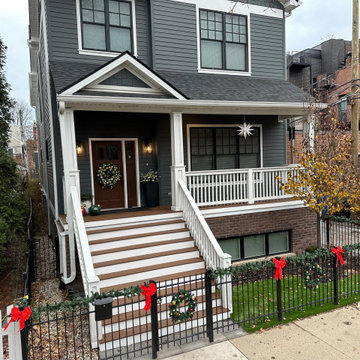
Идея дизайна: веранда среднего размера на переднем дворе с колоннами, настилом, навесом и деревянными перилами
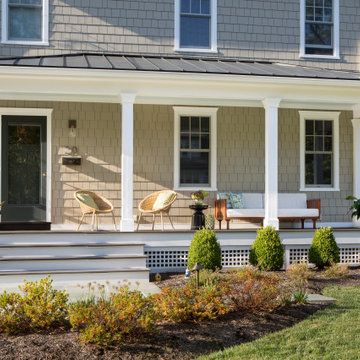
Our Princeton architects designed a new porch for this older home creating space for relaxing and entertaining outdoors. New siding and windows upgraded the overall exterior look. Our architects designed the columns and window trim in similar styles to create a cohesive whole.
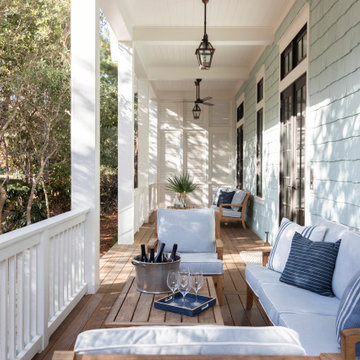
Стильный дизайн: веранда среднего размера на переднем дворе в морском стиле с колоннами, настилом, навесом и деревянными перилами - последний тренд
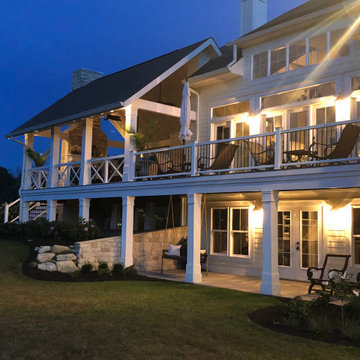
Beautiful stone gas fireplace that warms it's guests with a flip of a switch. This 18'x24' porch easily entertains guests and parties of many types. Trex flooring helps this space to be maintained with very little effort.
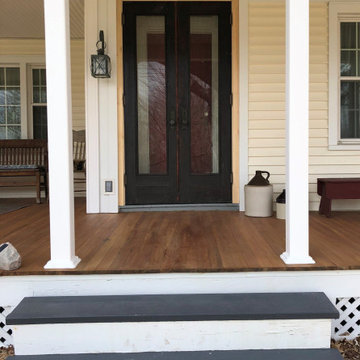
Пример оригинального дизайна: большая веранда на переднем дворе в классическом стиле с колоннами, настилом и навесом
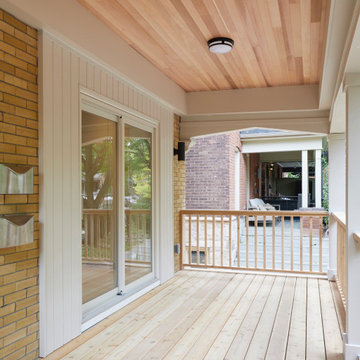
Пример оригинального дизайна: веранда среднего размера на переднем дворе в стиле неоклассика (современная классика) с колоннами, настилом, навесом и деревянными перилами
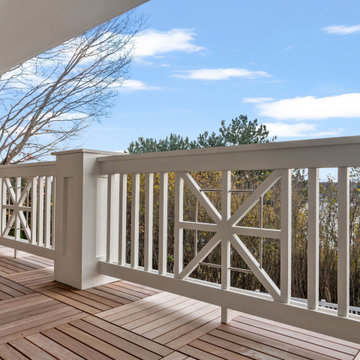
Shingle details and handsome stone accents give this traditional carriage house the look of days gone by while maintaining all of the convenience of today. The goal for this home was to maximize the views of the lake and this three-story home does just that. With multi-level porches and an abundance of windows facing the water. The exterior reflects character, timelessness, and architectural details to create a traditional waterfront home.
The exterior details include curved gable rooflines, crown molding, limestone accents, cedar shingles, arched limestone head garage doors, corbels, and an arched covered porch. Objectives of this home were open living and abundant natural light. This waterfront home provides space to accommodate entertaining, while still living comfortably for two. The interior of the home is distinguished as well as comfortable.
Graceful pillars at the covered entry lead into the lower foyer. The ground level features a bonus room, full bath, walk-in closet, and garage. Upon entering the main level, the south-facing wall is filled with numerous windows to provide the entire space with lake views and natural light. The hearth room with a coffered ceiling and covered terrace opens to the kitchen and dining area.
The best views were saved on the upper level for the master suite. Third-floor of this traditional carriage house is a sanctuary featuring an arched opening covered porch, two walk-in closets, and an en suite bathroom with a tub and shower.
Round Lake carriage house is located in Charlevoix, Michigan. Round lake is the best natural harbor on Lake Michigan. Surrounded by the City of Charlevoix, it is uniquely situated in an urban center, but with access to thousands of acres of the beautiful waters of northwest Michigan. The lake sits between Lake Michigan to the west and Lake Charlevoix to the east.
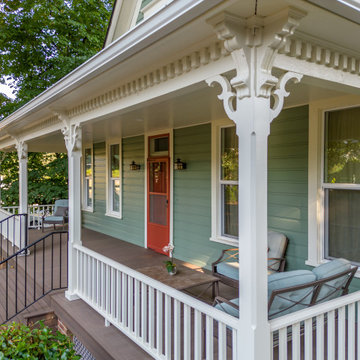
When we first saw this 1850's farmhouse, the porch was dangerously fragile and falling apart. It had an unstable foundation; rotting columns, handrails, and stairs; and the ceiling had a sag in it, indicating a potential structural problem. The homeowner's goal was to create a usable outdoor living space, while maintaining and respecting the architectural integrity of the home.
We began by shoring up the porch roof structure so we could completely deconstruct the porch itself and what was left of its foundation. From the ground up, we rebuilt the whole structure, reusing as much of the original materials and millwork as possible. Because many of the 170-year-old decorative profiles aren't readily available today, our team of carpenters custom milled the majority of the new corbels, dentil molding, posts, and balusters. The porch was finished with some new lighting, composite decking, and a tongue-and-groove ceiling.
The end result is a charming outdoor space for the homeowners to welcome guests, and enjoy the views of the old growth trees surrounding the home.
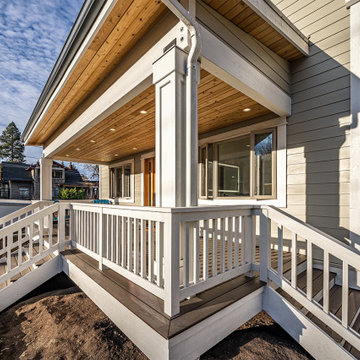
На фото: большая веранда на переднем дворе в современном стиле с колоннами, настилом и навесом
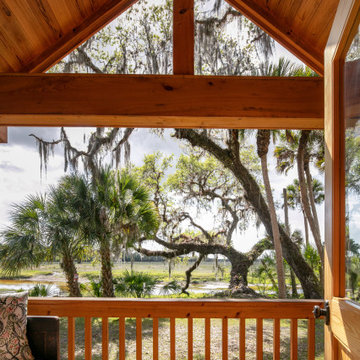
Prairie Cottage- Florida Cracker Inspired 4 square cottage
На фото: маленькая веранда на переднем дворе в стиле кантри с колоннами, настилом, навесом и деревянными перилами для на участке и в саду
На фото: маленькая веранда на переднем дворе в стиле кантри с колоннами, настилом, навесом и деревянными перилами для на участке и в саду

Cedar planters with pergola and pool patio.
На фото: большая веранда на заднем дворе в стиле кантри с колоннами, настилом, навесом и деревянными перилами с
На фото: большая веранда на заднем дворе в стиле кантри с колоннами, настилом, навесом и деревянными перилами с
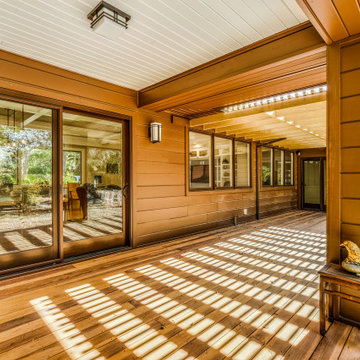
Matching the exterior of the home and really maintaining that California ranch-style feel, Morse Custom Homes & Remodeling provided the homeowners with a redwood partially covered and partial trellis covered deck for that much needed shade and outdoor living during the 100+ degree summers in Davis, CA.
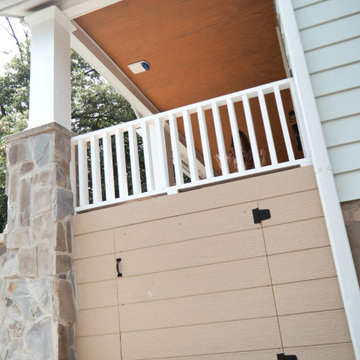
Storage space under the porch in the front of the house.
Свежая идея для дизайна: веранда на переднем дворе в стиле модернизм с колоннами, настилом, навесом и деревянными перилами - отличное фото интерьера
Свежая идея для дизайна: веранда на переднем дворе в стиле модернизм с колоннами, настилом, навесом и деревянными перилами - отличное фото интерьера
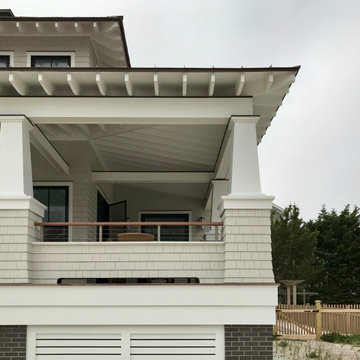
Porch Detail
Пример оригинального дизайна: большая веранда на переднем дворе в морском стиле с колоннами, настилом, навесом и перилами из тросов
Пример оригинального дизайна: большая веранда на переднем дворе в морском стиле с колоннами, настилом, навесом и перилами из тросов
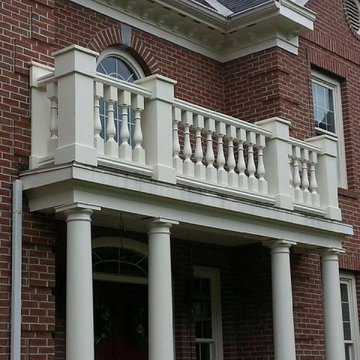
Свежая идея для дизайна: веранда среднего размера на переднем дворе в классическом стиле с колоннами, настилом, навесом и деревянными перилами - отличное фото интерьера
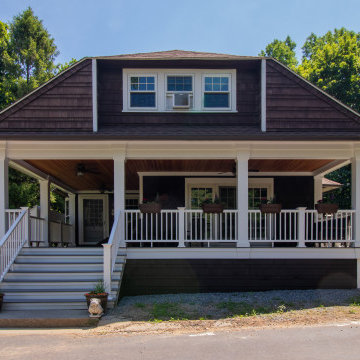
Porch renovation with accessible firewood storage.
Designed by GMT Home Designs Inc
Photography by STB-Photography
Свежая идея для дизайна: большая веранда на переднем дворе в стиле кантри с колоннами, настилом и навесом - отличное фото интерьера
Свежая идея для дизайна: большая веранда на переднем дворе в стиле кантри с колоннами, настилом и навесом - отличное фото интерьера
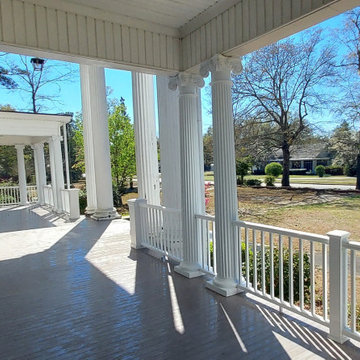
This composite decking is called TimberTech from Azek and is a Tongue and Groove style. The corners also have a herringbone pattern to match the home.
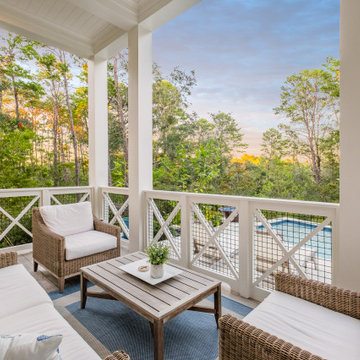
На фото: веранда среднего размера на заднем дворе в морском стиле с колоннами, настилом, навесом и деревянными перилами
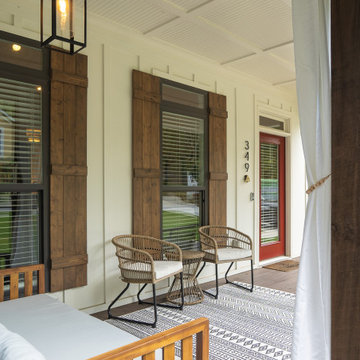
The welcoming Front Covered Porch of The Catilina. View House Plan THD-5289: https://www.thehousedesigners.com/plan/catilina-1013-5289/
Фото: веранда с колоннами и настилом
4