Фото: веранда с колоннами и настилом
Сортировать:
Бюджет
Сортировать:Популярное за сегодня
21 - 40 из 269 фото
1 из 3
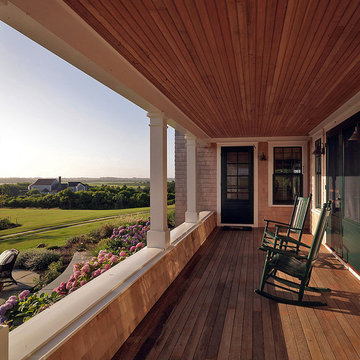
Susan Teare
Пример оригинального дизайна: веранда среднего размера на переднем дворе в классическом стиле с колоннами, настилом, навесом и деревянными перилами
Пример оригинального дизайна: веранда среднего размера на переднем дворе в классическом стиле с колоннами, настилом, навесом и деревянными перилами
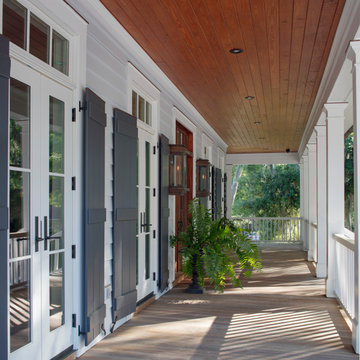
Стильный дизайн: большая веранда на переднем дворе в морском стиле с колоннами, настилом и деревянными перилами - последний тренд
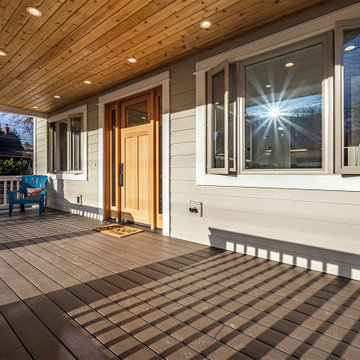
Стильный дизайн: большая веранда на переднем дворе в современном стиле с колоннами, настилом и навесом - последний тренд
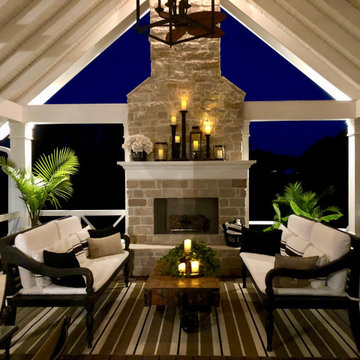
Beautiful stone gas fireplace that warms it's guests with a flip of a switch. This 18'x24' porch easily entertains guests and parties of many types. Trex flooring helps this space to be maintained with very little effort.
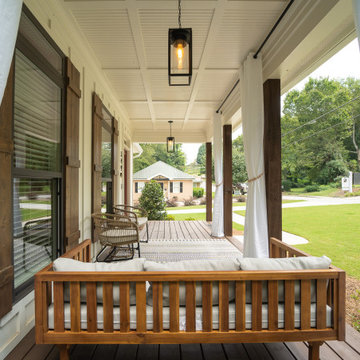
The welcoming Front Covered Porch of The Catilina. View House Plan THD-5289: https://www.thehousedesigners.com/plan/catilina-1013-5289/
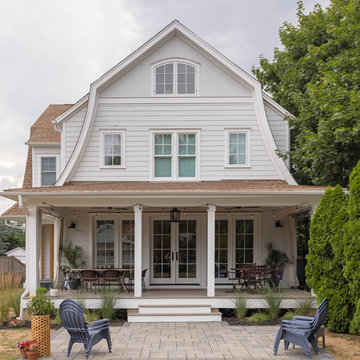
This beach-town home with attic features a light arctic white exterior siding, with a rear covered porch along the width of the home. The porch has access to the backyard with concrete paver patio, as well as inside with 3 sets of french doors. The contrast of the white trim against the tan roof create a warm fresh updated coastal color pallet. The rear porch feels very beachy with its gray floors, white trim, white privacy curtains on the sides, black curtain rods, simple wicker chairs around a long table, multiple seating areas, and contrasting black light fixtures & fans. Beachy grass landscaping softens the edge of the porch. The porch can be used rain or shine to comfortably seat friends & family.
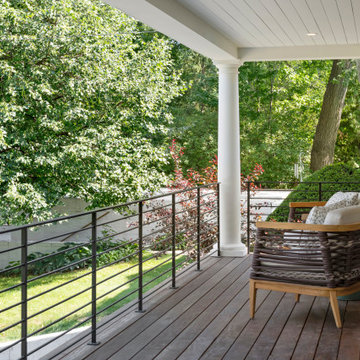
This new, custom home is designed to blend into the existing “Cottage City” neighborhood in Linden Hills. To accomplish this, we incorporated the “Gambrel” roof form, which is a barn-shaped roof that reduces the scale of a 2-story home to appear as a story-and-a-half. With a Gambrel home existing on either side, this is the New Gambrel on the Block.
This home has a traditional--yet fresh--design. The columns, located on the front porch, are of the Ionic Classical Order, with authentic proportions incorporated. Next to the columns is a light, modern, metal railing that stands in counterpoint to the home’s classic frame. This balance of traditional and fresh design is found throughout the home.
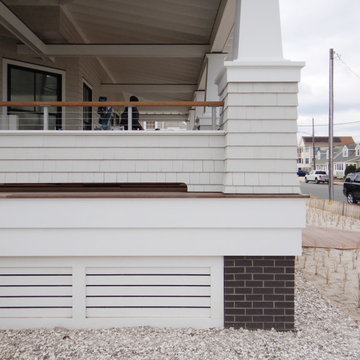
Porch Detail
Стильный дизайн: огромная веранда на переднем дворе в морском стиле с настилом, навесом, колоннами и перилами из тросов - последний тренд
Стильный дизайн: огромная веранда на переднем дворе в морском стиле с настилом, навесом, колоннами и перилами из тросов - последний тренд
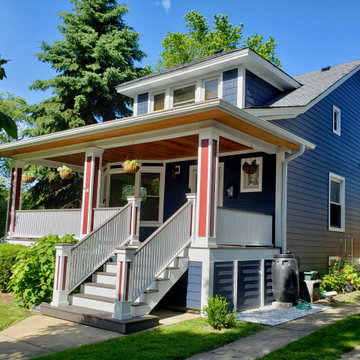
Exterior update on Chicago Bungalow in Old Irving Neighborhood. Removed and disposed of existing layer of Vinyl Siding.
Installed Insulation board and James Hardie Brand Wind/Moisture Barrier Wrap. Then installed James Hardie Lap Siding (6” Exposure (7 1⁄4“) Cedarmill), Window & Corner Trim with ColorPlus Technology: Deep Ocean Color Siding, Arctic White for Trim. Aluminum Fascia & Soffit (both solid & vented), Gutters & Downspouts.
Removed existing porch decking and railing and replaced with new Timbertech Azek Porch composite decking.
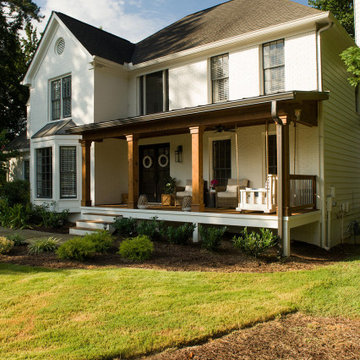
This timber column porch replaced a small portico. It features a 7.5' x 24' premium quality pressure treated porch floor. Porch beam wraps, fascia, trim are all cedar. A shed-style, standing seam metal roof is featured in a burnished slate color. The porch also includes a ceiling fan and recessed lighting.
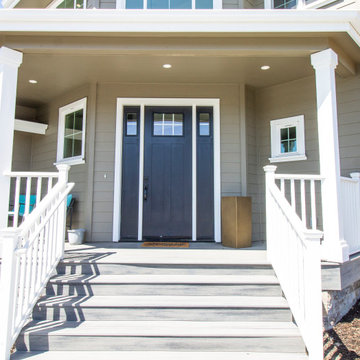
Идея дизайна: веранда среднего размера на переднем дворе в классическом стиле с колоннами, настилом, навесом и деревянными перилами
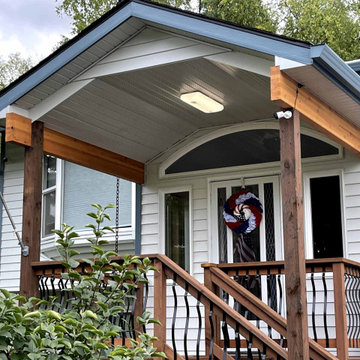
Entry addition 8'0" X 10'0" with covered porch. Segmented arched window above entry door and window sidelights. Metal siding matched to the existing siding. Steel rain gutters with rain chains. Treated wood deck and stairs with metal balusters.
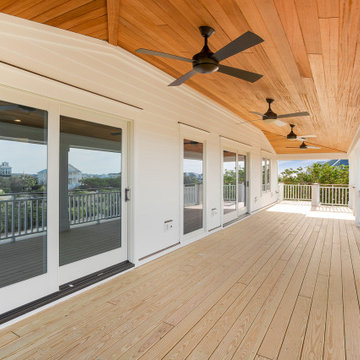
Beautiful covered porch overlooking the Atlantic Ocean. Large glass sliding doors drink in all the veiw
Источник вдохновения для домашнего уюта: большая веранда на переднем дворе в морском стиле с колоннами, настилом, навесом и перилами из смешанных материалов
Источник вдохновения для домашнего уюта: большая веранда на переднем дворе в морском стиле с колоннами, настилом, навесом и перилами из смешанных материалов
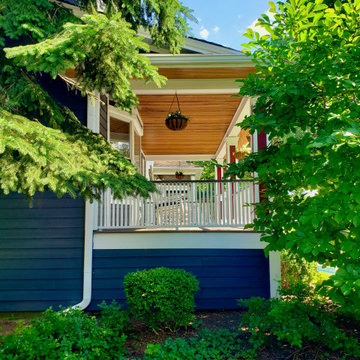
Exterior update on Chicago Bungalow in Old Irving Neighborhood. Removed and disposed of existing layer of Vinyl Siding.
Installed Insulation board and James Hardie Brand Wind/Moisture Barrier Wrap. Then installed James Hardie Lap Siding (6” Exposure (7 1⁄4“) Cedarmill), Window & Corner Trim with ColorPlus Technology: Deep Ocean Color Siding, Arctic White for Trim. Aluminum Fascia & Soffit (both solid & vented), Gutters & Downspouts.
Removed existing porch decking and railing and replaced with new Timbertech Azek Porch composite decking.
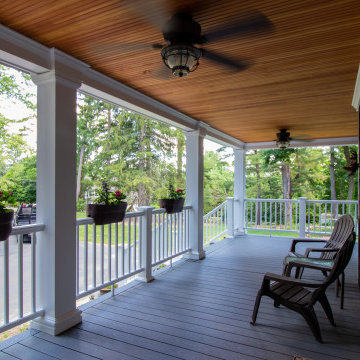
Porch renovation with accessible firewood storage.
Designed by GMT Home Designs Inc
Photography by STB-Photography
Идея дизайна: большая веранда на переднем дворе в стиле кантри с колоннами, настилом и навесом
Идея дизайна: большая веранда на переднем дворе в стиле кантри с колоннами, настилом и навесом
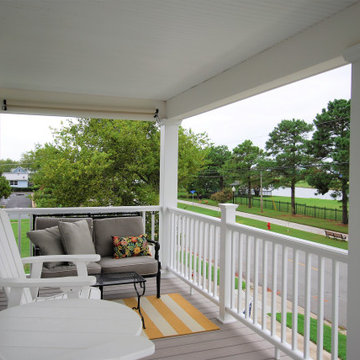
This cozy coastal cottage plan provides a guest suite for weekend vacation rentals on the second floor of this little house. The guest suite has a private stair from the driveway to a rear entrance balcony. The two-story front porch looks onto a park that is adjacent to a marina village. It does a very profitable airbnb business in the Cape Charles resort community. The plans for this house design are available online at downhomeplans.com
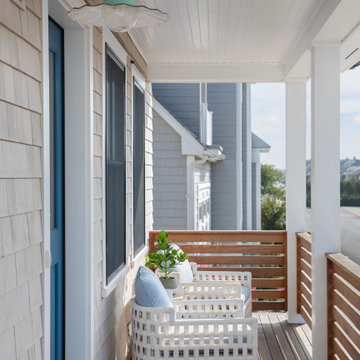
Front Porch Detail
Идея дизайна: веранда среднего размера на переднем дворе в морском стиле с колоннами, настилом, навесом и деревянными перилами
Идея дизайна: веранда среднего размера на переднем дворе в морском стиле с колоннами, настилом, навесом и деревянными перилами
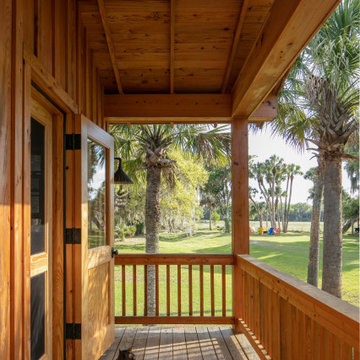
Cabana Cottage- Florida Cracker inspired kitchenette and bath house, separated by a dog-trot
На фото: веранда среднего размера на переднем дворе в стиле кантри с колоннами, настилом, навесом и деревянными перилами с
На фото: веранда среднего размера на переднем дворе в стиле кантри с колоннами, настилом, навесом и деревянными перилами с

Beautiful stone gas fireplace that warms it's guests with a flip of a switch. This 18'x24' porch easily entertains guests and parties of many types. Trex flooring helps this space to be maintained with very little effort.
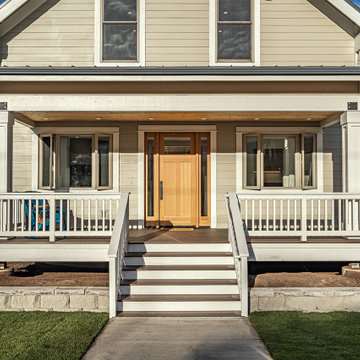
Идея дизайна: большая веранда на переднем дворе в современном стиле с колоннами, настилом и навесом
Фото: веранда с колоннами и настилом
2