Фото: веранда на переднем дворе с перилами из смешанных материалов
Сортировать:
Бюджет
Сортировать:Популярное за сегодня
21 - 40 из 146 фото
1 из 3
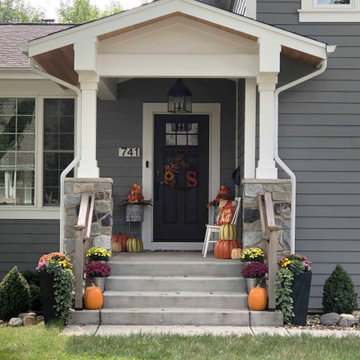
Идея дизайна: веранда среднего размера на переднем дворе в стиле неоклассика (современная классика) с растениями в контейнерах, мощением тротуарной плиткой, навесом и перилами из смешанных материалов
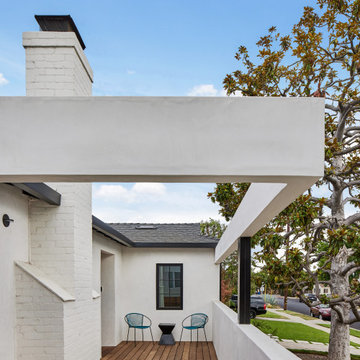
With front yard incline, this modern porch's entrance deck is semi-private from street
На фото: пергола на веранде среднего размера на переднем дворе в стиле неоклассика (современная классика) с колоннами, настилом и перилами из смешанных материалов
На фото: пергола на веранде среднего размера на переднем дворе в стиле неоклассика (современная классика) с колоннами, настилом и перилами из смешанных материалов

Providing an exit to the south end of the home is a screened-in porch that runs the entire width of the home and provides wonderful views of the shoreline. Dennis M. Carbo Photography
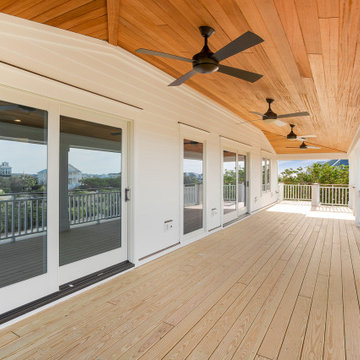
Beautiful covered porch overlooking the Atlantic Ocean. Large glass sliding doors drink in all the veiw
Источник вдохновения для домашнего уюта: большая веранда на переднем дворе в морском стиле с колоннами, настилом, навесом и перилами из смешанных материалов
Источник вдохновения для домашнего уюта: большая веранда на переднем дворе в морском стиле с колоннами, настилом, навесом и перилами из смешанных материалов
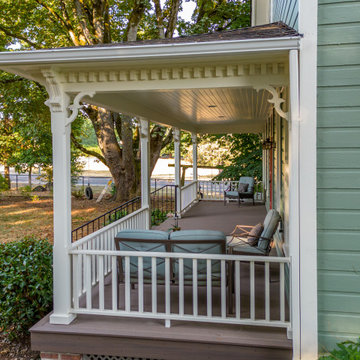
When we first saw this 1850's farmhouse, the porch was dangerously fragile and falling apart. It had an unstable foundation; rotting columns, handrails, and stairs; and the ceiling had a sag in it, indicating a potential structural problem. The homeowner's goal was to create a usable outdoor living space, while maintaining and respecting the architectural integrity of the home.
We began by shoring up the porch roof structure so we could completely deconstruct the porch itself and what was left of its foundation. From the ground up, we rebuilt the whole structure, reusing as much of the original materials and millwork as possible. Because many of the 170-year-old decorative profiles aren't readily available today, our team of carpenters custom milled the majority of the new corbels, dentil molding, posts, and balusters. The porch was finished with some new lighting, composite decking, and a tongue-and-groove ceiling.
The end result is a charming outdoor space for the homeowners to welcome guests, and enjoy the views of the old growth trees surrounding the home.

#thevrindavanproject
ranjeet.mukherjee@gmail.com thevrindavanproject@gmail.com
https://www.facebook.com/The.Vrindavan.Project
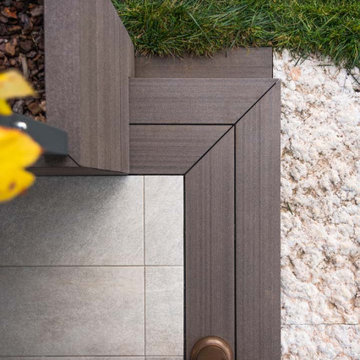
Progetto di riqualificazione del portico e del giardino
Свежая идея для дизайна: большая веранда на переднем дворе в стиле модернизм с колоннами, покрытием из каменной брусчатки, навесом и перилами из смешанных материалов - отличное фото интерьера
Свежая идея для дизайна: большая веранда на переднем дворе в стиле модернизм с колоннами, покрытием из каменной брусчатки, навесом и перилами из смешанных материалов - отличное фото интерьера
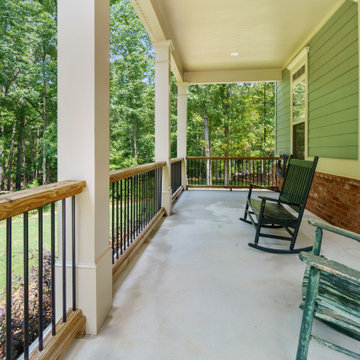
Front covered porch of Arbor Creek. View House Plan THD-1389: https://www.thehousedesigners.com/plan/the-ingalls-1389
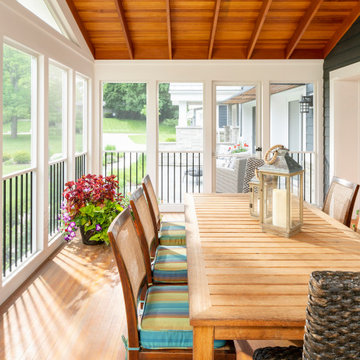
A screened porch off the living room makes for the perfect spot to dine al-fresco without the bugs in this near-net-zero custom built home built by Meadowlark Design + Build in Ann Arbor, Michigan. Architect: Architectural Resource, Photography: Joshua Caldwell
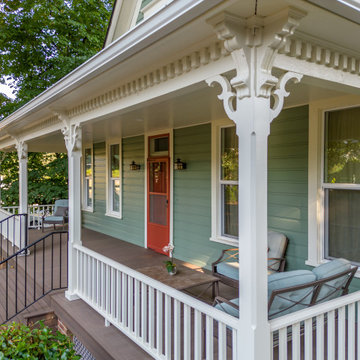
When we first saw this 1850's farmhouse, the porch was dangerously fragile and falling apart. It had an unstable foundation; rotting columns, handrails, and stairs; and the ceiling had a sag in it, indicating a potential structural problem. The homeowner's goal was to create a usable outdoor living space, while maintaining and respecting the architectural integrity of the home.
We began by shoring up the porch roof structure so we could completely deconstruct the porch itself and what was left of its foundation. From the ground up, we rebuilt the whole structure, reusing as much of the original materials and millwork as possible. Because many of the 170-year-old decorative profiles aren't readily available today, our team of carpenters custom milled the majority of the new corbels, dentil molding, posts, and balusters. The porch was finished with some new lighting, composite decking, and a tongue-and-groove ceiling.
The end result is a charming outdoor space for the homeowners to welcome guests, and enjoy the views of the old growth trees surrounding the home.
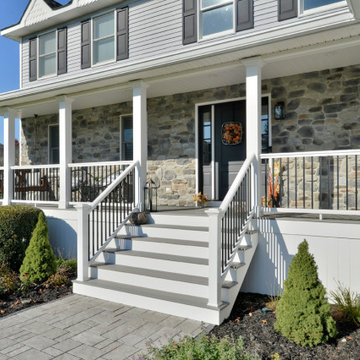
На фото: веранда среднего размера на переднем дворе в стиле кантри с колоннами, мощением клинкерной брусчаткой, навесом и перилами из смешанных материалов
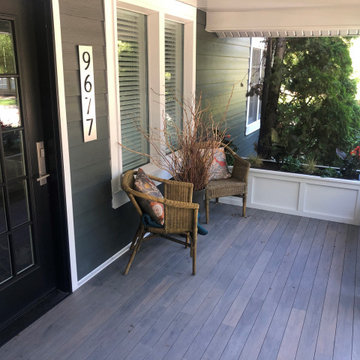
This full front and back deck project uses our Beach Wood PVC decking. The porch makes use of elegant decor and large planter boxes.
Источник вдохновения для домашнего уюта: веранда среднего размера на переднем дворе в современном стиле с настилом, навесом и перилами из смешанных материалов
Источник вдохновения для домашнего уюта: веранда среднего размера на переднем дворе в современном стиле с настилом, навесом и перилами из смешанных материалов
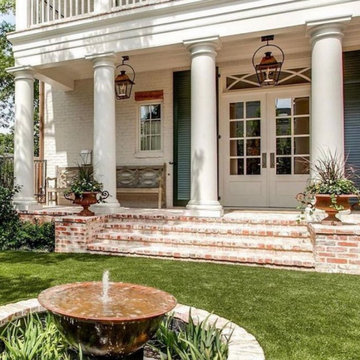
Пример оригинального дизайна: веранда среднего размера на переднем дворе в стиле кантри с фонтаном, мощением клинкерной брусчаткой, навесом и перилами из смешанных материалов
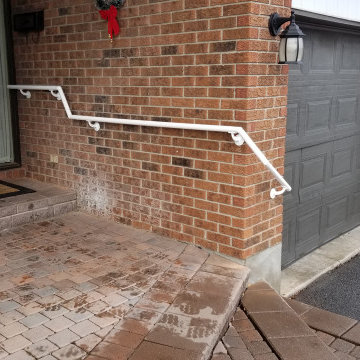
For this customer we installed 14' of continuous handrail for ease of access to and from their front door.
We accomplish this by using a system that incorporates adjustable railing joiners which allows us to change direction and angle of the railing without adding posts. This makes the entire length of railing continuous, and easy to grasp anywhere from end to end.
Available in multiple colours, please check our website for more info. https://mjolnirconstruction.ca/railings/
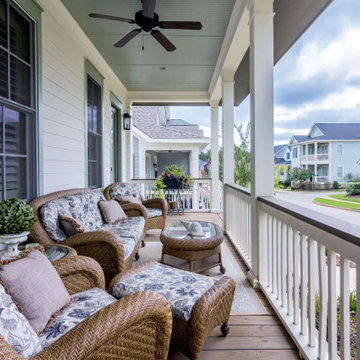
A wide front porch is the perfect place for a glass of sweet tea with friends.
Источник вдохновения для домашнего уюта: веранда среднего размера на переднем дворе в стиле кантри с колоннами, настилом, навесом и перилами из смешанных материалов
Источник вдохновения для домашнего уюта: веранда среднего размера на переднем дворе в стиле кантри с колоннами, настилом, навесом и перилами из смешанных материалов
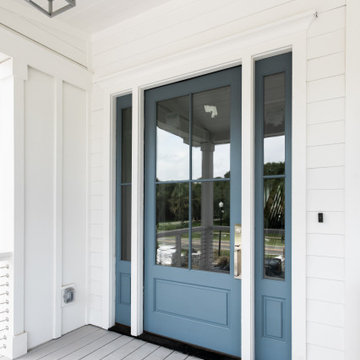
Пример оригинального дизайна: веранда среднего размера на переднем дворе в морском стиле с настилом, навесом и перилами из смешанных материалов
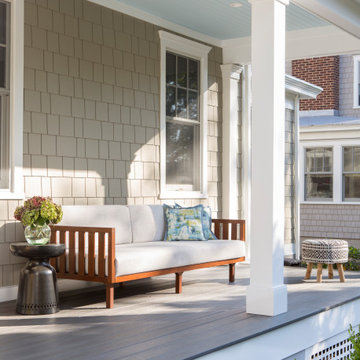
Our Princeton architects designed a new porch for this older home creating space for relaxing and entertaining outdoors. New siding and windows upgraded the overall exterior look. Our architects designed the columns and window trim in similar styles to create a cohesive whole. We designed a wide, open entry staircase with lighting and a handrail on one side.
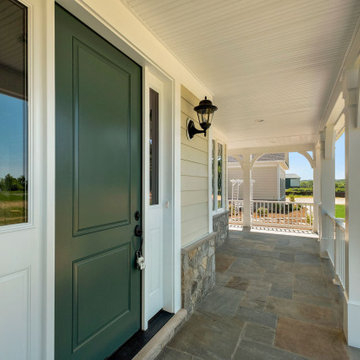
Пример оригинального дизайна: веранда среднего размера на переднем дворе в стиле кантри с колоннами, навесом, покрытием из каменной брусчатки и перилами из смешанных материалов
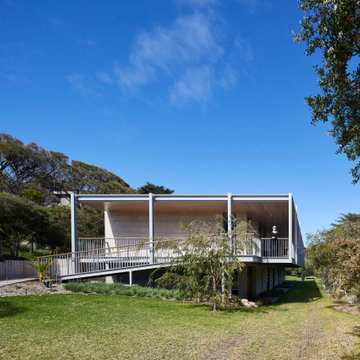
The double storey house is nestled into the natural sand dune to keep a low profile from the street, whilst providing sufficient floor area to meet the brief, and maximizing the surrounding garden space.
The installation of the ramp has alleviated worries about future access, and the interface between the inside and the outside can now be as open or protected as wanted.
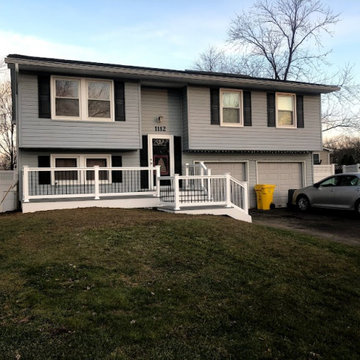
Стильный дизайн: веранда на переднем дворе в классическом стиле с перилами из смешанных материалов - последний тренд
Фото: веранда на переднем дворе с перилами из смешанных материалов
2