Фото: веранда на переднем дворе с мощением тротуарной плиткой
Сортировать:
Бюджет
Сортировать:Популярное за сегодня
81 - 100 из 791 фото
1 из 3
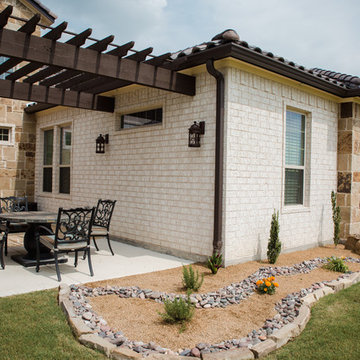
Front courtyard entry with pergola and fountain.
Стильный дизайн: пергола на веранде на переднем дворе в средиземноморском стиле с фонтаном и мощением тротуарной плиткой - последний тренд
Стильный дизайн: пергола на веранде на переднем дворе в средиземноморском стиле с фонтаном и мощением тротуарной плиткой - последний тренд
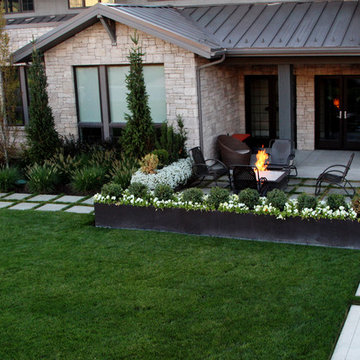
This cozy front yard fire pit is a perfect blend of inviting and private. We added custom black planters to add privacy, and we planted a mix of shrubbery and white flowers to add greenery without taking away from the modern vibe.
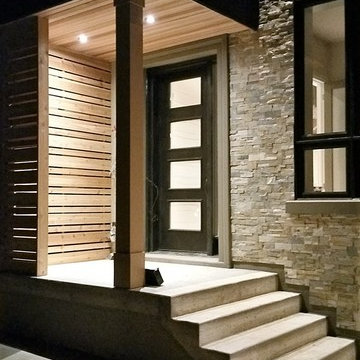
Jamee Gibson - J.S.G. Photography
Источник вдохновения для домашнего уюта: веранда среднего размера на переднем дворе в стиле модернизм с колоннами, мощением тротуарной плиткой и козырьком
Источник вдохновения для домашнего уюта: веранда среднего размера на переднем дворе в стиле модернизм с колоннами, мощением тротуарной плиткой и козырьком
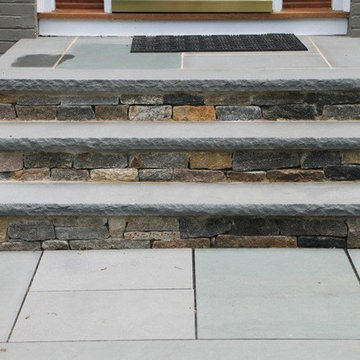
Идея дизайна: маленькая веранда на переднем дворе с мощением тротуарной плиткой для на участке и в саду
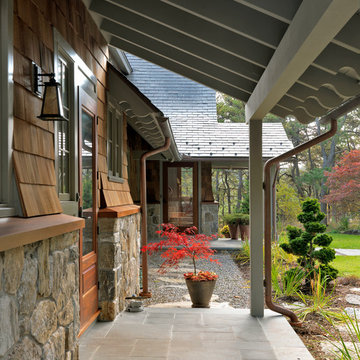
Richard Mandelkorn
Идея дизайна: веранда среднего размера на переднем дворе в стиле кантри с растениями в контейнерах, мощением тротуарной плиткой и навесом
Идея дизайна: веранда среднего размера на переднем дворе в стиле кантри с растениями в контейнерах, мощением тротуарной плиткой и навесом
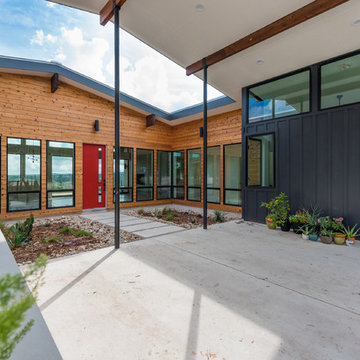
Amy Johnston Harper
Пример оригинального дизайна: веранда среднего размера на переднем дворе в стиле ретро с растениями в контейнерах, мощением тротуарной плиткой и навесом
Пример оригинального дизайна: веранда среднего размера на переднем дворе в стиле ретро с растениями в контейнерах, мощением тротуарной плиткой и навесом
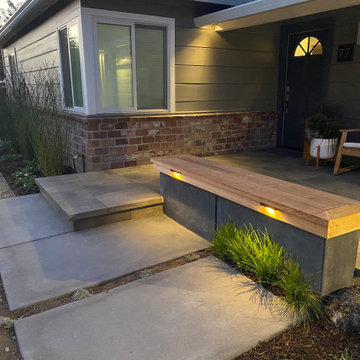
На фото: веранда среднего размера на переднем дворе в стиле модернизм с мощением тротуарной плиткой с
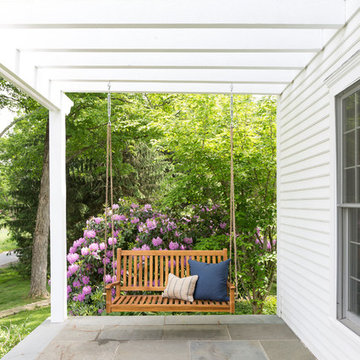
Interior Design by Nina Carbone.
На фото: пергола на веранде на переднем дворе в стиле кантри с мощением тротуарной плиткой
На фото: пергола на веранде на переднем дворе в стиле кантри с мощением тротуарной плиткой
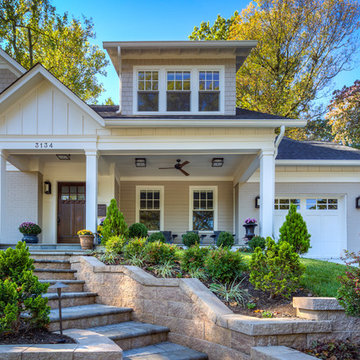
Стильный дизайн: маленькая веранда на переднем дворе в стиле кантри с крыльцом с защитной сеткой, мощением тротуарной плиткой и навесом для на участке и в саду - последний тренд
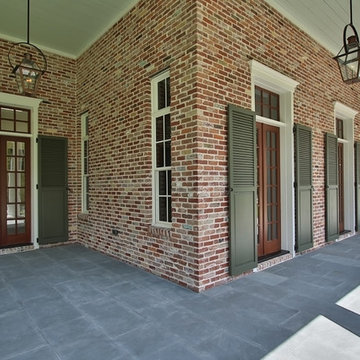
15' tall planked ceilings with ceiling mounted gas fixtures. French doors with transoms and operable shutters.
Пример оригинального дизайна: веранда среднего размера на переднем дворе в классическом стиле с мощением тротуарной плиткой и навесом
Пример оригинального дизайна: веранда среднего размера на переднем дворе в классическом стиле с мощением тротуарной плиткой и навесом
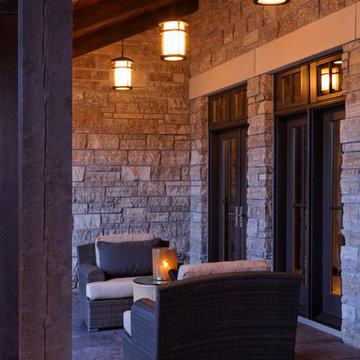
Jeffrey Bebee Photography
Источник вдохновения для домашнего уюта: огромная веранда на переднем дворе в современном стиле с мощением тротуарной плиткой и навесом
Источник вдохновения для домашнего уюта: огромная веранда на переднем дворе в современном стиле с мощением тротуарной плиткой и навесом
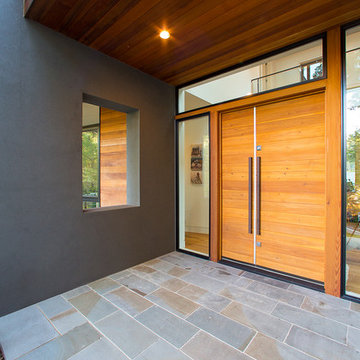
Shawn Lortie Photography
Свежая идея для дизайна: веранда среднего размера на переднем дворе в стиле модернизм с мощением тротуарной плиткой и навесом - отличное фото интерьера
Свежая идея для дизайна: веранда среднего размера на переднем дворе в стиле модернизм с мощением тротуарной плиткой и навесом - отличное фото интерьера
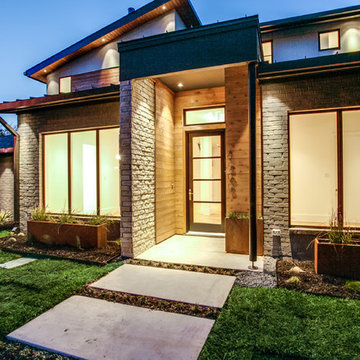
На фото: большая веранда на переднем дворе в стиле модернизм с мощением тротуарной плиткой и навесом с
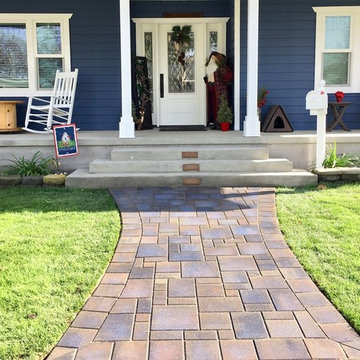
interlocking paver stone walkway
На фото: веранда среднего размера на переднем дворе в стиле кантри с мощением тротуарной плиткой и навесом с
На фото: веранда среднего размера на переднем дворе в стиле кантри с мощением тротуарной плиткой и навесом с
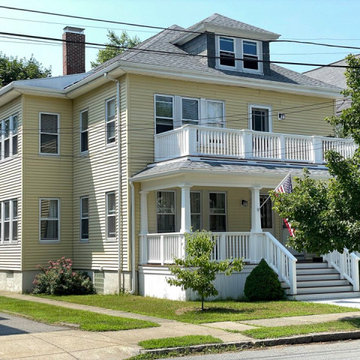
The previous front porch — captured in the “before” photos of the slideshow — was puzzling. The owner of this two-family home in New Bedford wasn’t sure how it had evolved, but both the first- and second-floor porch levels appeared to have been added on top of previous porches, which made for very curious enclosing guardrails. When the owner approached KHS, she was ready to completely remove the haphazard porches and start fresh with something more in keeping with her American Foursquare-style home.
The new porches allow more daylight to reach the interior at both levels, while maintaining privacy from the street with guardrails containing paneled piers and tightly spaced balusters. New wide steps that have lower riser heights set the stage for a gracious entry. Since low maintenance materials were a priority for this homeowner, much of the porch is comprised of Azek trim elements. The porch decking is mahogany. New tapered posts and a gently sloped upper-porch roof meet the inset upper-level guardrail in a manner reminiscent of some of the more traditional porch treatments in the neighborhood. Transforming the porches has transformed this home’s curb appeal.
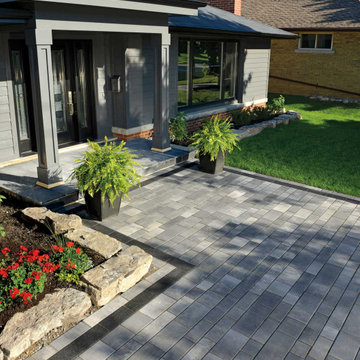
The long linear plank pavers and clean lines of this Artline entrance give this modern home a more contemporary feel. The dark border pulls on the strong accent colors of the roof and front pillars.
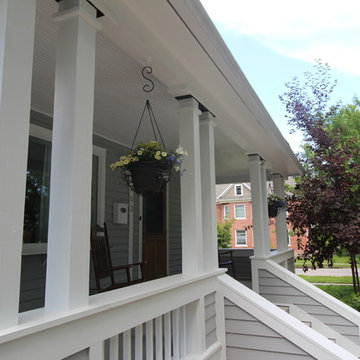
This project at 703 South Grand Avenue involves the redesign and rebuilding of the homes crumbling front porch.
See the project video here: https://youtu.be/6lIf19XYYvk
The scope of work will be to remove the porches existing concrete foundation, concrete slab surface, two sets of concrete steps, and 3 steel roof support columns. Other than replacing the wood shingles to match, the existing roof structure will remain un-touched.
The porch roof will be supported with a new concrete foundation wall, Craftsman style columns and a low lap siding railing wall. The siding, color scheme, and trim details will be in character with the existing home. This new porch will be accessed with wood steps from both the front street side and the south driveway side.
The new design is primarily focused on matching the character of the existing 2 story home, yet upgrading it visually in a way that is harmonious with this South Bozeman neighborhood’s historic character.
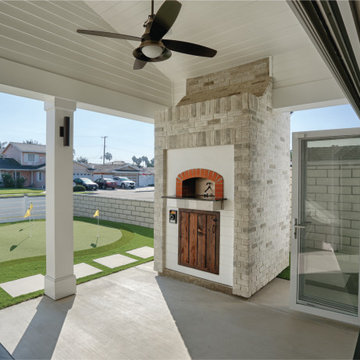
This American Farmhouse covered patio includes a stone-fired, brick pizza oven with white brick cladded chimney. The concrete patio has a matching stone paver walkway and the yard has a custom, 4-hole putting green. Seen on the right is the fully opened, 12-foot-wide, La Cantina Bi-fold door. CMU perimeter wall along the property line.
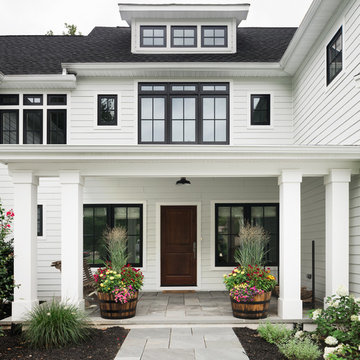
Amanda Kirkpatrick Photography
Идея дизайна: большая веранда на переднем дворе в морском стиле с навесом и мощением тротуарной плиткой
Идея дизайна: большая веранда на переднем дворе в морском стиле с навесом и мощением тротуарной плиткой
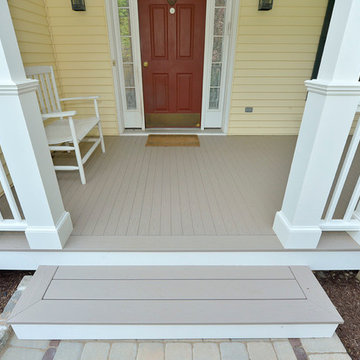
This porch was completed using a variety of Azek products, achieving a classic look that is virtually maintenance free. Utilizing Azek porch for the floor with matching color Azek decking for the boarder. Then Azek trim to wrap the posts and girder, finishing both off with Azek moulding. Finally Azek premier rail was installed.
Фото: веранда на переднем дворе с мощением тротуарной плиткой
5