Туалет в стиле неоклассика (современная классика) с темными деревянными фасадами – фото дизайна интерьера
Сортировать:
Бюджет
Сортировать:Популярное за сегодня
61 - 80 из 1 067 фото
1 из 3
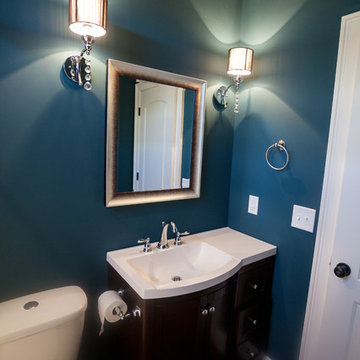
TTime Photography
На фото: маленький туалет в стиле неоклассика (современная классика) с монолитной раковиной, фасадами в стиле шейкер, темными деревянными фасадами, раздельным унитазом и зелеными стенами для на участке и в саду
На фото: маленький туалет в стиле неоклассика (современная классика) с монолитной раковиной, фасадами в стиле шейкер, темными деревянными фасадами, раздельным унитазом и зелеными стенами для на участке и в саду
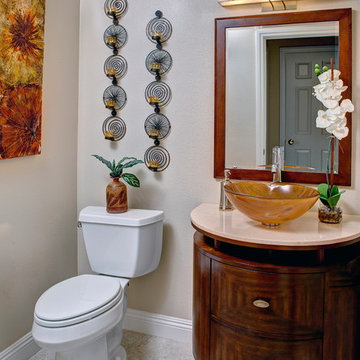
Victor Bernard Photography
Идея дизайна: туалет: освещение в стиле неоклассика (современная классика) с настольной раковиной, фасадами островного типа, темными деревянными фасадами, столешницей из известняка, раздельным унитазом, бежевыми стенами и полом из керамогранита
Идея дизайна: туалет: освещение в стиле неоклассика (современная классика) с настольной раковиной, фасадами островного типа, темными деревянными фасадами, столешницей из известняка, раздельным унитазом, бежевыми стенами и полом из керамогранита
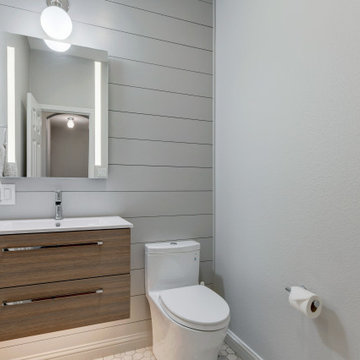
Bringing Modern function and taste to this half bath. Renewed backsplash wall with Penny gap shiplap design, and a modern classic Toto toilet.
Пример оригинального дизайна: маленький туалет в стиле неоклассика (современная классика) с плоскими фасадами, темными деревянными фасадами, унитазом-моноблоком, серой плиткой, серыми стенами, мраморным полом, монолитной раковиной, столешницей из искусственного камня, серым полом, белой столешницей, подвесной тумбой и стенами из вагонки для на участке и в саду
Пример оригинального дизайна: маленький туалет в стиле неоклассика (современная классика) с плоскими фасадами, темными деревянными фасадами, унитазом-моноблоком, серой плиткой, серыми стенами, мраморным полом, монолитной раковиной, столешницей из искусственного камня, серым полом, белой столешницей, подвесной тумбой и стенами из вагонки для на участке и в саду
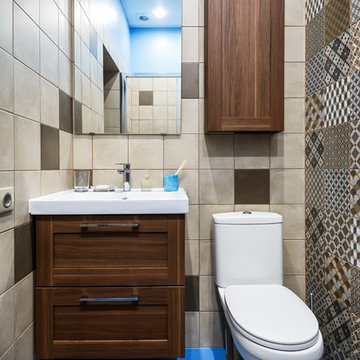
Идея дизайна: маленький туалет в стиле неоклассика (современная классика) с фасадами в стиле шейкер, темными деревянными фасадами, раздельным унитазом, бежевой плиткой, коричневой плиткой, синей плиткой и синим полом для на участке и в саду
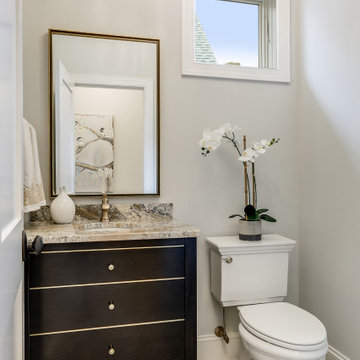
Свежая идея для дизайна: туалет в стиле неоклассика (современная классика) с фасадами островного типа, темными деревянными фасадами, раздельным унитазом, серыми стенами, светлым паркетным полом, врезной раковиной, серым полом и бежевой столешницей - отличное фото интерьера
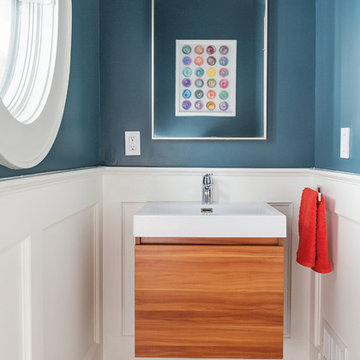
Naki Studios
Стильный дизайн: маленький туалет в стиле неоклассика (современная классика) с плоскими фасадами, темными деревянными фасадами, синими стенами, монолитной раковиной, столешницей из искусственного кварца, белой столешницей и серым полом для на участке и в саду - последний тренд
Стильный дизайн: маленький туалет в стиле неоклассика (современная классика) с плоскими фасадами, темными деревянными фасадами, синими стенами, монолитной раковиной, столешницей из искусственного кварца, белой столешницей и серым полом для на участке и в саду - последний тренд
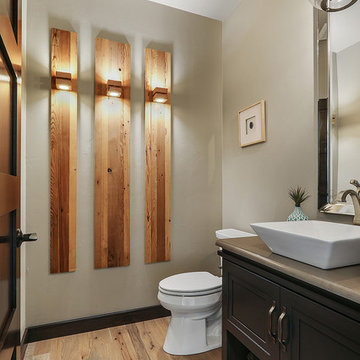
Пример оригинального дизайна: большой туалет в стиле неоклассика (современная классика) с фасадами островного типа, темными деревянными фасадами, серыми стенами, светлым паркетным полом, настольной раковиной, столешницей из кварцита, коричневым полом и раздельным унитазом
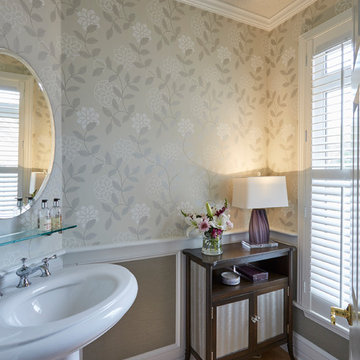
Свежая идея для дизайна: маленький туалет в стиле неоклассика (современная классика) с фасадами островного типа, темными деревянными фасадами, серыми стенами, светлым паркетным полом, раковиной с пьедесталом, бежевым полом и столешницей из искусственного камня для на участке и в саду - отличное фото интерьера
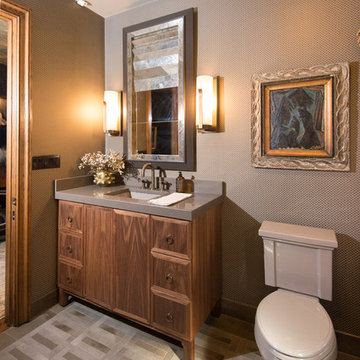
Furla Studio
Стильный дизайн: маленький туалет в стиле неоклассика (современная классика) с плоскими фасадами, темными деревянными фасадами, раздельным унитазом, серыми стенами, бетонным полом, врезной раковиной, столешницей из бетона, серым полом и серой столешницей для на участке и в саду - последний тренд
Стильный дизайн: маленький туалет в стиле неоклассика (современная классика) с плоскими фасадами, темными деревянными фасадами, раздельным унитазом, серыми стенами, бетонным полом, врезной раковиной, столешницей из бетона, серым полом и серой столешницей для на участке и в саду - последний тренд
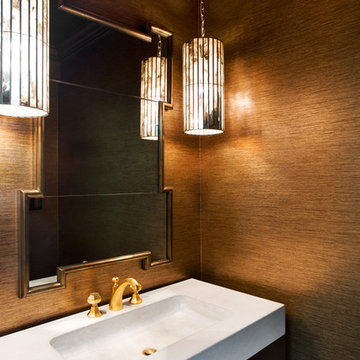
Antique mirrored pendants hang from a metallic copper ceiling and flank the geometric brass mirror in this lux powder room. An ivory concrete countertop and integrated sink fitted with brushed brass plumbing contrasts with its dark walnut base providing a modern twist. A metallic copper wallcovering envelops the space adding reflection and texture.
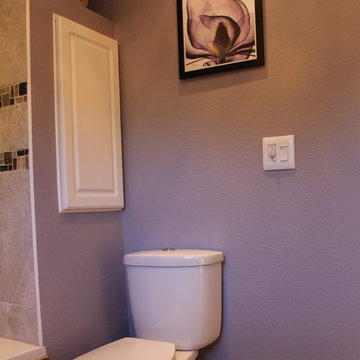
Пример оригинального дизайна: маленький туалет в стиле неоклассика (современная классика) с фасадами в стиле шейкер, темными деревянными фасадами, раздельным унитазом, бежевой плиткой, керамогранитной плиткой, фиолетовыми стенами, полом из винила и монолитной раковиной для на участке и в саду
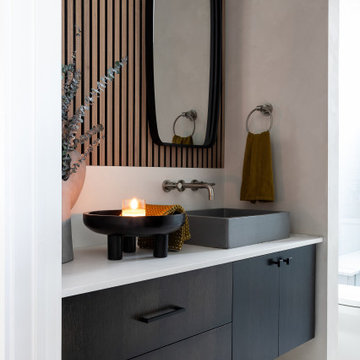
Moody, transitional powder bathroom in Austin, Texas.
Источник вдохновения для домашнего уюта: туалет в стиле неоклассика (современная классика) с темными деревянными фасадами, настольной раковиной, подвесной тумбой и деревянными стенами
Источник вдохновения для домашнего уюта: туалет в стиле неоклассика (современная классика) с темными деревянными фасадами, настольной раковиной, подвесной тумбой и деревянными стенами
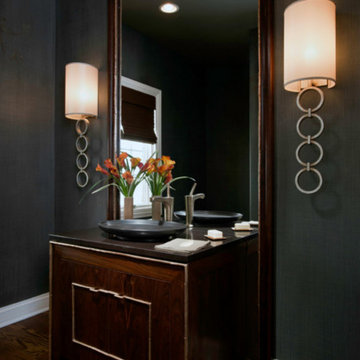
Идея дизайна: туалет среднего размера в стиле неоклассика (современная классика) с фасадами островного типа, темными деревянными фасадами, серыми стенами, паркетным полом среднего тона, настольной раковиной, коричневым полом и черной столешницей
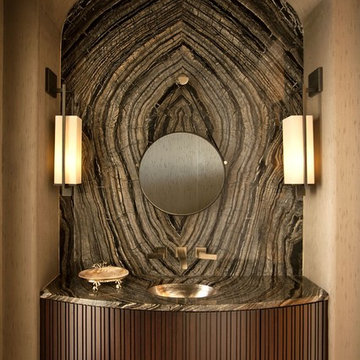
На фото: большой туалет в стиле неоклассика (современная классика) с врезной раковиной, темными деревянными фасадами, коричневой плиткой, плиткой из листового камня, унитазом-моноблоком, бежевыми стенами и темным паркетным полом
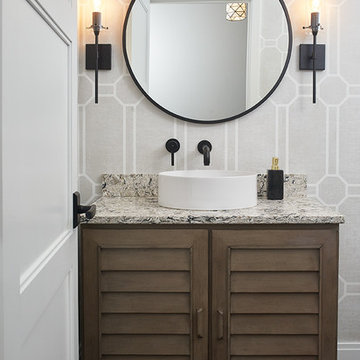
Пример оригинального дизайна: туалет в стиле неоклассика (современная классика) с темными деревянными фасадами, серыми стенами, темным паркетным полом, настольной раковиной, коричневым полом, напольной тумбой, обоями на стенах, фасадами с филенкой типа жалюзи и разноцветной столешницей
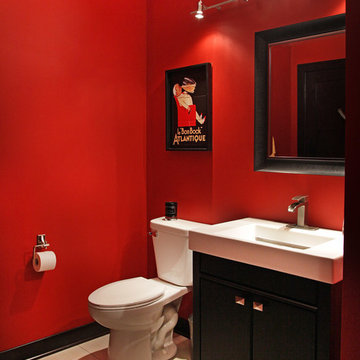
This basement remodel was further completed with a separate workout room, and a half bath featuring matching Woodland cabinets in an Alder material espresso finish, Persia Caravelas granite countertops, and Kohler plumbing fixtures.
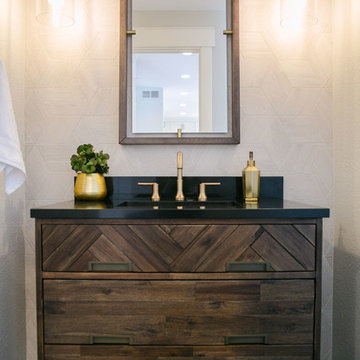
Our clients had just recently closed on their new house in Stapleton and were excited to transform it into their perfect forever home. They wanted to remodel the entire first floor to create a more open floor plan and develop a smoother flow through the house that better fit the needs of their family. The original layout consisted of several small rooms that just weren’t very functional, so we decided to remove the walls that were breaking up the space and restructure the first floor to create a wonderfully open feel.
After removing the existing walls, we rearranged their spaces to give them an office at the front of the house, a large living room, and a large dining room that connects seamlessly with the kitchen. We also wanted to center the foyer in the home and allow more light to travel through the first floor, so we replaced their existing doors with beautiful custom sliding doors to the back yard and a gorgeous walnut door with side lights to greet guests at the front of their home.
Living Room
Our clients wanted a living room that could accommodate an inviting sectional, a baby grand piano, and plenty of space for family game nights. So, we transformed what had been a small office and sitting room into a large open living room with custom wood columns. We wanted to avoid making the home feel too vast and monumental, so we designed custom beams and columns to define spaces and to make the house feel like a home. Aesthetically we wanted their home to be soft and inviting, so we utilized a neutral color palette with occasional accents of muted blues and greens.
Dining Room
Our clients were also looking for a large dining room that was open to the rest of the home and perfect for big family gatherings. So, we removed what had been a small family room and eat-in dining area to create a spacious dining room with a fireplace and bar. We added custom cabinetry to the bar area with open shelving for displaying and designed a custom surround for their fireplace that ties in with the wood work we designed for their living room. We brought in the tones and materiality from the kitchen to unite the spaces and added a mixed metal light fixture to bring the space together
Kitchen
We wanted the kitchen to be a real show stopper and carry through the calm muted tones we were utilizing throughout their home. We reoriented the kitchen to allow for a big beautiful custom island and to give us the opportunity for a focal wall with cooktop and range hood. Their custom island was perfectly complimented with a dramatic quartz counter top and oversized pendants making it the real center of their home. Since they enter the kitchen first when coming from their detached garage, we included a small mud-room area right by the back door to catch everyone’s coats and shoes as they come in. We also created a new walk-in pantry with plenty of open storage and a fun chalkboard door for writing notes, recipes, and grocery lists.
Office
We transformed the original dining room into a handsome office at the front of the house. We designed custom walnut built-ins to house all of their books, and added glass french doors to give them a bit of privacy without making the space too closed off. We painted the room a deep muted blue to create a glimpse of rich color through the french doors
Powder Room
The powder room is a wonderful play on textures. We used a neutral palette with contrasting tones to create dramatic moments in this little space with accents of brushed gold.
Master Bathroom
The existing master bathroom had an awkward layout and outdated finishes, so we redesigned the space to create a clean layout with a dream worthy shower. We continued to use neutral tones that tie in with the rest of the home, but had fun playing with tile textures and patterns to create an eye-catching vanity. The wood-look tile planks along the floor provide a soft backdrop for their new free-standing bathtub and contrast beautifully with the deep ash finish on the cabinetry.
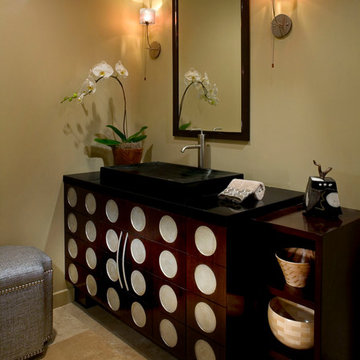
Unusual Custom designed vanity with silver leaf detail. David D'Imperio wall sconces. Wooden bowl collection provided by Cheryl Morgan Designs. Custom made ottoman. Kohler sink. Travertine flooring. David Blank Photography

На фото: маленький туалет в стиле неоклассика (современная классика) с фасадами в стиле шейкер, темными деревянными фасадами, унитазом-моноблоком, белой плиткой, керамогранитной плиткой, белыми стенами, врезной раковиной, столешницей из кварцита, белой столешницей и встроенной тумбой для на участке и в саду с
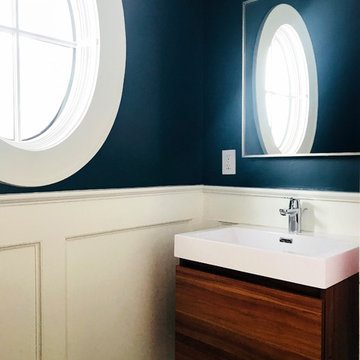
Naki Studios
На фото: маленький туалет в стиле неоклассика (современная классика) с плоскими фасадами, темными деревянными фасадами, синими стенами, монолитной раковиной, столешницей из искусственного кварца и белой столешницей для на участке и в саду
На фото: маленький туалет в стиле неоклассика (современная классика) с плоскими фасадами, темными деревянными фасадами, синими стенами, монолитной раковиной, столешницей из искусственного кварца и белой столешницей для на участке и в саду
Туалет в стиле неоклассика (современная классика) с темными деревянными фасадами – фото дизайна интерьера
4