Туалет – фото дизайна интерьера со средним бюджетом
Сортировать:
Бюджет
Сортировать:Популярное за сегодня
81 - 100 из 11 102 фото
1 из 3

Источник вдохновения для домашнего уюта: маленький туалет в викторианском стиле с белой плиткой, черными стенами, полом из керамической плитки, инсталляцией, подвесной раковиной, плиткой кабанчик и разноцветным полом для на участке и в саду
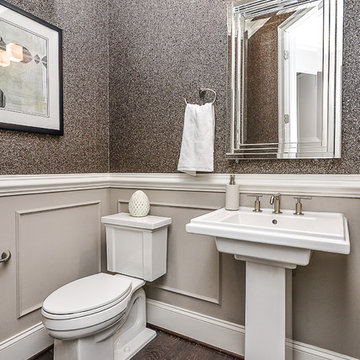
На фото: маленький туалет в стиле неоклассика (современная классика) с раздельным унитазом, серыми стенами, темным паркетным полом и раковиной с пьедесталом для на участке и в саду
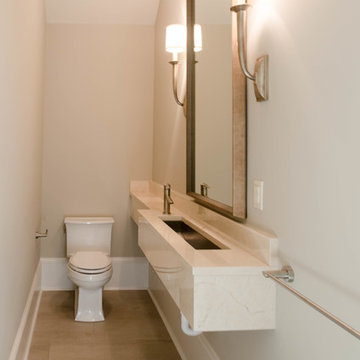
Jefferson Door supplied:
Windows: Integrity from Marvin Windows and Doors Ultrex (fiberglass) windows with wood primed interiors.
Exterior Doors: Buffelen wood doors.
Interior Doors: Masonite with plantation casing
Crown Moulding: 7" cove
Door Hardware: EMTEK

The residence received a full gut renovation to create a modern coastal retreat vacation home. This was achieved by using a neutral color pallet of sands and blues with organic accents juxtaposed with custom furniture’s clean lines and soft textures.
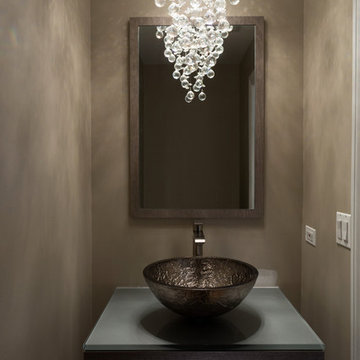
A dark, moody bathroom with a gorgeous statement glass bubble chandelier. A deep espresso vanity with a smokey-gray countertop complements the dark brass sink and wooden mirror frame.
Home located in Chicago's North Side. Designed by Chi Renovation & Design who serve Chicago and it's surrounding suburbs, with an emphasis on the North Side and North Shore. You'll find their work from the Loop through Humboldt Park, Lincoln Park, Skokie, Evanston, Wilmette, and all of the way up to Lake Forest.

Jame French
На фото: маленький туалет в классическом стиле с серыми стенами, полом из керамогранита, черно-белой плиткой, белой плиткой, консольной раковиной, раздельным унитазом и разноцветным полом для на участке и в саду с
На фото: маленький туалет в классическом стиле с серыми стенами, полом из керамогранита, черно-белой плиткой, белой плиткой, консольной раковиной, раздельным унитазом и разноцветным полом для на участке и в саду с
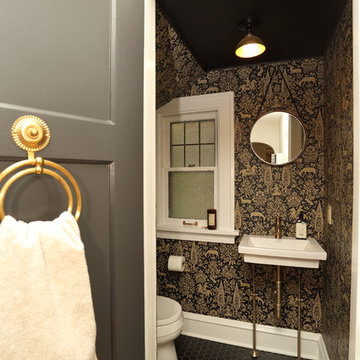
Hayley McCormick
На фото: маленький туалет в стиле неоклассика (современная классика) с раздельным унитазом, коричневыми стенами, полом из керамической плитки и подвесной раковиной для на участке и в саду
На фото: маленький туалет в стиле неоклассика (современная классика) с раздельным унитазом, коричневыми стенами, полом из керамической плитки и подвесной раковиной для на участке и в саду
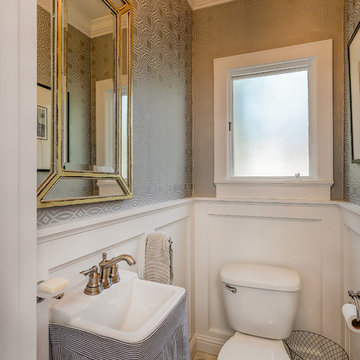
Свежая идея для дизайна: маленький туалет в стиле неоклассика (современная классика) с раздельным унитазом, серыми стенами, мраморным полом, раковиной с пьедесталом, столешницей из искусственного камня, белым полом и белой столешницей для на участке и в саду - отличное фото интерьера
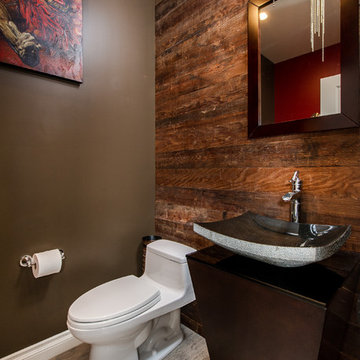
Unlimited Style Photography
Пример оригинального дизайна: маленький туалет в классическом стиле с унитазом-моноблоком, серой плиткой, коричневыми стенами, полом из керамогранита и раковиной с пьедесталом для на участке и в саду
Пример оригинального дизайна: маленький туалет в классическом стиле с унитазом-моноблоком, серой плиткой, коричневыми стенами, полом из керамогранита и раковиной с пьедесталом для на участке и в саду
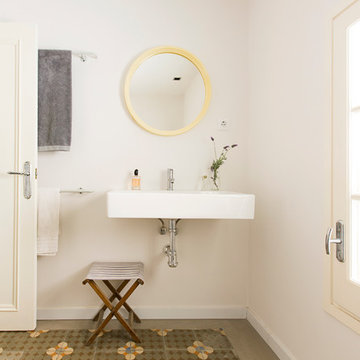
Mariluz Vidal
Идея дизайна: маленький туалет в скандинавском стиле с подвесной раковиной, белыми стенами и полом из керамической плитки для на участке и в саду
Идея дизайна: маленький туалет в скандинавском стиле с подвесной раковиной, белыми стенами и полом из керамической плитки для на участке и в саду

The powder room was intentionally designed at the front of the home, utilizing one of the front elevation’s large 6’ tall windows. Simple as well, we incorporated a custom farmhouse, distressed vanity and topped it with a square shaped vessel sink and modern, square shaped contemporary chrome plumbing fixtures and hardware. Delicate and feminine glass sconces were chosen to flank the heavy walnut trimmed mirror. Simple crystal and beads surrounded the fixture chosen for the ceiling. This room accomplished the perfect blend of old and new, while still incorporating the feminine flavor that was important in a powder room. Designed and built by Terramor Homes in Raleigh, NC.
Photography: M. Eric Honeycutt
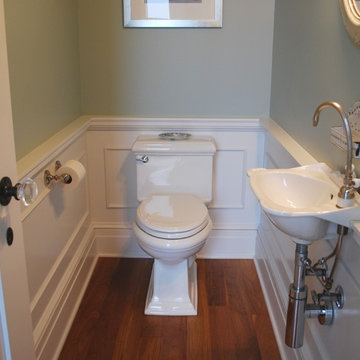
The MILL HOUSE bathroom. Photography by Duncan McRoberts.
Пример оригинального дизайна: маленький туалет в морском стиле с подвесной раковиной, зелеными стенами и унитазом-моноблоком для на участке и в саду
Пример оригинального дизайна: маленький туалет в морском стиле с подвесной раковиной, зелеными стенами и унитазом-моноблоком для на участке и в саду

Our carpenters labored every detail from chainsaws to the finest of chisels and brad nails to achieve this eclectic industrial design. This project was not about just putting two things together, it was about coming up with the best solutions to accomplish the overall vision. A true meeting of the minds was required around every turn to achieve "rough" in its most luxurious state.
Featuring: Floating vanity, rough cut wood top, beautiful accent mirror and Porcelanosa wood grain tile as flooring and backsplashes.
PhotographerLink

Photo: Erika Bierman Photography
На фото: туалет среднего размера в современном стиле с настольной раковиной, столешницей из дерева, бежевыми стенами, темным паркетным полом и коричневой столешницей с
На фото: туалет среднего размера в современном стиле с настольной раковиной, столешницей из дерева, бежевыми стенами, темным паркетным полом и коричневой столешницей с
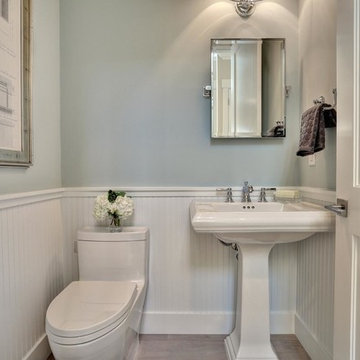
beadboard paneling, pedestal sink, one piece toilet,
Идея дизайна: туалет среднего размера в стиле неоклассика (современная классика) с раковиной с пьедесталом, унитазом-моноблоком, синими стенами и светлым паркетным полом
Идея дизайна: туалет среднего размера в стиле неоклассика (современная классика) с раковиной с пьедесталом, унитазом-моноблоком, синими стенами и светлым паркетным полом
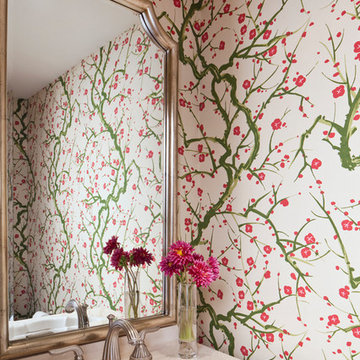
Interiors by SFA Design
Photography by Meghan Beierle-O'Brien
На фото: маленький туалет в классическом стиле с накладной раковиной, разноцветными стенами и столешницей из искусственного камня для на участке и в саду с
На фото: маленький туалет в классическом стиле с накладной раковиной, разноцветными стенами и столешницей из искусственного камня для на участке и в саду с
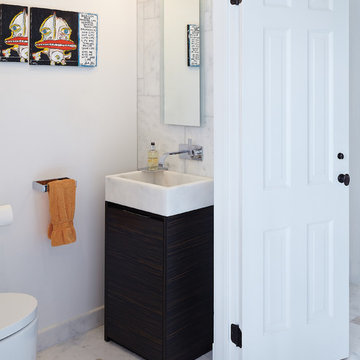
reachin closet in the foyer was converted into a powder room. custom stone sink and vanity was designed by sagart studio, faucet is by dornbracht, and mirror with light by agape
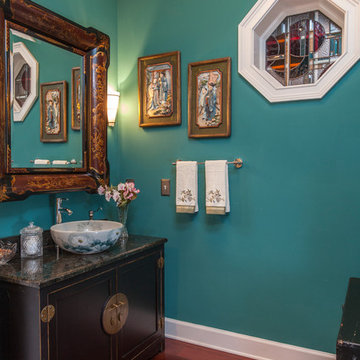
Uneek Image
Стильный дизайн: туалет среднего размера в восточном стиле с настольной раковиной, фасадами островного типа, черными фасадами, столешницей из гранита, синими стенами и паркетным полом среднего тона - последний тренд
Стильный дизайн: туалет среднего размера в восточном стиле с настольной раковиной, фасадами островного типа, черными фасадами, столешницей из гранита, синими стенами и паркетным полом среднего тона - последний тренд

A focused design transformed a small half bath into an updated Victorian beauty. Small details like crown molding, bead board paneling, a chair rail and intricate tile pattern on the floor are the key elements that make this small bath unique and fresh.

A powder room focuses on green sustainable design:- A dual flush toilet conserves water. Bamboo flooring is a renewable grass. River pebbles on the wall are a natural material. The sink pedestal is fashioned from salvaged wood from a 200 yr old barn.
Staging by Karen Salveson, Miss Conception Design
Photography by Peter Fox Photography
Туалет – фото дизайна интерьера со средним бюджетом
5