Туалет с темным паркетным полом – фото дизайна интерьера со средним бюджетом
Сортировать:
Бюджет
Сортировать:Популярное за сегодня
1 - 20 из 470 фото
1 из 3

Small powder bathroom with floral purple wallpaper and an eclectic mirror.
Стильный дизайн: маленький туалет в стиле неоклассика (современная классика) с фиолетовыми стенами, темным паркетным полом, раковиной с пьедесталом, коричневым полом, напольной тумбой и обоями на стенах для на участке и в саду - последний тренд
Стильный дизайн: маленький туалет в стиле неоклассика (современная классика) с фиолетовыми стенами, темным паркетным полом, раковиной с пьедесталом, коричневым полом, напольной тумбой и обоями на стенах для на участке и в саду - последний тренд
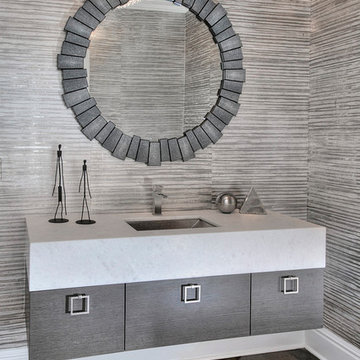
UPDATED POWDER ROOM
GILDED AGE WALLPAPER
CUSTOM THICK MARBLE TOP VANITY
FLOATING VANITY
SHAGREEN MIRROR
DARK HARDWOOD FLOORS
Свежая идея для дизайна: туалет среднего размера в стиле неоклассика (современная классика) с фасадами островного типа, серыми фасадами, серыми стенами, темным паркетным полом, мраморной столешницей, коричневым полом и врезной раковиной - отличное фото интерьера
Свежая идея для дизайна: туалет среднего размера в стиле неоклассика (современная классика) с фасадами островного типа, серыми фасадами, серыми стенами, темным паркетным полом, мраморной столешницей, коричневым полом и врезной раковиной - отличное фото интерьера

This remodel went from a tiny story-and-a-half Cape Cod, to a charming full two-story home. This lovely Powder Bath on the main level is done in Benjamin Moore Gossamer Blue 2123-40.
Space Plans, Building Design, Interior & Exterior Finishes by Anchor Builders. Photography by Alyssa Lee Photography.

Recreation
Contemporary Style
Свежая идея для дизайна: маленький туалет в современном стиле с плоскими фасадами, серыми фасадами, унитазом-моноблоком, белой плиткой, керамической плиткой, белыми стенами, темным паркетным полом, столешницей из гранита, коричневым полом, белой столешницей и подвесной тумбой для на участке и в саду - отличное фото интерьера
Свежая идея для дизайна: маленький туалет в современном стиле с плоскими фасадами, серыми фасадами, унитазом-моноблоком, белой плиткой, керамической плиткой, белыми стенами, темным паркетным полом, столешницей из гранита, коричневым полом, белой столешницей и подвесной тумбой для на участке и в саду - отличное фото интерьера

A small space with lots of style. We combined classic elements like wainscoting with modern fixtures in brushed gold and graphic wallpaper.
Свежая идея для дизайна: маленький туалет в современном стиле с раздельным унитазом, белыми стенами, темным паркетным полом, подвесной раковиной, коричневым полом, подвесной тумбой и обоями на стенах для на участке и в саду - отличное фото интерьера
Свежая идея для дизайна: маленький туалет в современном стиле с раздельным унитазом, белыми стенами, темным паркетным полом, подвесной раковиной, коричневым полом, подвесной тумбой и обоями на стенах для на участке и в саду - отличное фото интерьера

Свежая идея для дизайна: маленький туалет в морском стиле с открытыми фасадами, светлыми деревянными фасадами, раздельным унитазом, серой плиткой, каменной плиткой, серыми стенами, темным паркетным полом, настольной раковиной, столешницей из дерева, коричневым полом, коричневой столешницей, подвесной тумбой и обоями на стенах для на участке и в саду - отличное фото интерьера

As you can see the prevailing color in this powder room is white. Thanks to the white color, the room is literally filled with light and looks welcoming, light, clean, and spacious.
Traditionally, the floor is decorated in darker color that greatly contrasts with the snow white walls and ceiling. The oval mirror above the wall-mounted sink creates a magic atmosphere in this powder room thanks to both its size and its unusual form.
Looking for unusual interior design ideas for your home to stand out? Contact our outstanding interior designers and make your home look impressive!

На фото: маленький туалет в стиле неоклассика (современная классика) с фасадами в стиле шейкер, белыми фасадами, раздельным унитазом, синими стенами, темным паркетным полом, врезной раковиной, столешницей из кварцита, коричневым полом и белой столешницей для на участке и в саду с
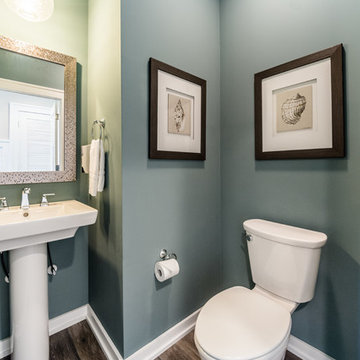
На фото: маленький туалет в стиле неоклассика (современная классика) с раздельным унитазом, серыми стенами, темным паркетным полом, раковиной с пьедесталом и коричневым полом для на участке и в саду
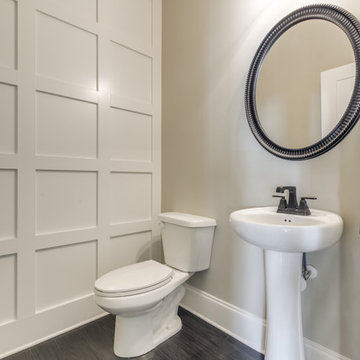
Свежая идея для дизайна: маленький туалет в стиле неоклассика (современная классика) с бежевыми стенами, темным паркетным полом, раковиной с пьедесталом и коричневым полом для на участке и в саду - отличное фото интерьера

Embracing the reclaimed theme in the kitchen and mudroom, the powder room is enhanced with this gorgeous accent wall and unige hanging mirror
Источник вдохновения для домашнего уюта: маленький туалет в стиле неоклассика (современная классика) с фасадами островного типа, темными деревянными фасадами, коричневой плиткой, синими стенами, врезной раковиной, раздельным унитазом, темным паркетным полом, столешницей из искусственного кварца, коричневым полом, белой столешницей, встроенной тумбой и деревянными стенами для на участке и в саду
Источник вдохновения для домашнего уюта: маленький туалет в стиле неоклассика (современная классика) с фасадами островного типа, темными деревянными фасадами, коричневой плиткой, синими стенами, врезной раковиной, раздельным унитазом, темным паркетным полом, столешницей из искусственного кварца, коричневым полом, белой столешницей, встроенной тумбой и деревянными стенами для на участке и в саду

The room was very small so we had to install a countertop that bumped out from the corner, so a live edge piece with a natural branch formation was perfect! Custom designed live edge countertop from local wood company Meyer Wells. Dark concrete porcelain floor. Chevron glass backsplash wall. Duravit sink w/ Aquabrass faucet. Picture frame wallpaper that you can actually draw on.
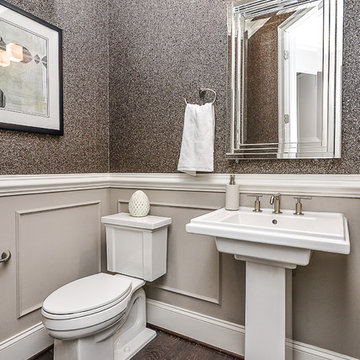
На фото: маленький туалет в стиле неоклассика (современная классика) с раздельным унитазом, серыми стенами, темным паркетным полом и раковиной с пьедесталом для на участке и в саду

The powder room was intentionally designed at the front of the home, utilizing one of the front elevation’s large 6’ tall windows. Simple as well, we incorporated a custom farmhouse, distressed vanity and topped it with a square shaped vessel sink and modern, square shaped contemporary chrome plumbing fixtures and hardware. Delicate and feminine glass sconces were chosen to flank the heavy walnut trimmed mirror. Simple crystal and beads surrounded the fixture chosen for the ceiling. This room accomplished the perfect blend of old and new, while still incorporating the feminine flavor that was important in a powder room. Designed and built by Terramor Homes in Raleigh, NC.
Photography: M. Eric Honeycutt

Стильный дизайн: туалет среднего размера в стиле модернизм с открытыми фасадами, серыми фасадами, унитазом-моноблоком, бежевыми стенами, темным паркетным полом, подвесной раковиной, столешницей из искусственного кварца и коричневым полом - последний тренд

The transitional style of the interior of this remodeled shingle style home in Connecticut hits all of the right buttons for todays busy family. The sleek white and gray kitchen is the centerpiece of The open concept great room which is the perfect size for large family gatherings, but just cozy enough for a family of four to enjoy every day. The kids have their own space in addition to their small but adequate bedrooms whch have been upgraded with built ins for additional storage. The master suite is luxurious with its marble bath and vaulted ceiling with a sparkling modern light fixture and its in its own wing for additional privacy. There are 2 and a half baths in addition to the master bath, and an exercise room and family room in the finished walk out lower level.

Источник вдохновения для домашнего уюта: туалет среднего размера в классическом стиле с разноцветными стенами, темным паркетным полом, врезной раковиной, раздельным унитазом, плоскими фасадами, темными деревянными фасадами и столешницей из дерева

This home remodel is a celebration of curves and light. Starting from humble beginnings as a basic builder ranch style house, the design challenge was maximizing natural light throughout and providing the unique contemporary style the client’s craved.
The Entry offers a spectacular first impression and sets the tone with a large skylight and an illuminated curved wall covered in a wavy pattern Porcelanosa tile.
The chic entertaining kitchen was designed to celebrate a public lifestyle and plenty of entertaining. Celebrating height with a robust amount of interior architectural details, this dynamic kitchen still gives one that cozy feeling of home sweet home. The large “L” shaped island accommodates 7 for seating. Large pendants over the kitchen table and sink provide additional task lighting and whimsy. The Dekton “puzzle” countertop connection was designed to aid the transition between the two color countertops and is one of the homeowner’s favorite details. The built-in bistro table provides additional seating and flows easily into the Living Room.
A curved wall in the Living Room showcases a contemporary linear fireplace and tv which is tucked away in a niche. Placing the fireplace and furniture arrangement at an angle allowed for more natural walkway areas that communicated with the exterior doors and the kitchen working areas.
The dining room’s open plan is perfect for small groups and expands easily for larger events. Raising the ceiling created visual interest and bringing the pop of teal from the Kitchen cabinets ties the space together. A built-in buffet provides ample storage and display.
The Sitting Room (also called the Piano room for its previous life as such) is adjacent to the Kitchen and allows for easy conversation between chef and guests. It captures the homeowner’s chic sense of style and joie de vivre.
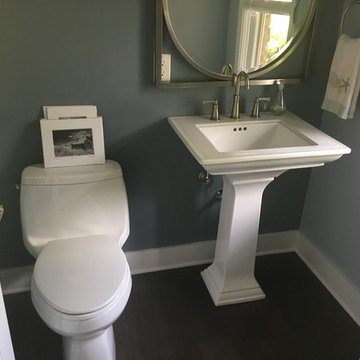
Back accent wall color Behr 740F-4 Dark Storm Cloud.
The other three walls are Hallman Lindsay 0634 Day spa
Идея дизайна: маленький туалет в морском стиле с унитазом-моноблоком, синими стенами, темным паркетным полом, раковиной с пьедесталом и коричневым полом для на участке и в саду
Идея дизайна: маленький туалет в морском стиле с унитазом-моноблоком, синими стенами, темным паркетным полом, раковиной с пьедесталом и коричневым полом для на участке и в саду
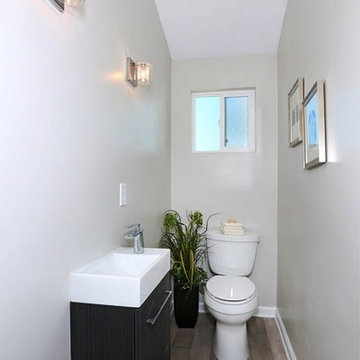
SURTERRE PROPERTIES
Пример оригинального дизайна: маленький туалет в морском стиле с плоскими фасадами, черными фасадами, унитазом-моноблоком, белой плиткой, плиткой из листового камня, серыми стенами, темным паркетным полом, накладной раковиной и столешницей из искусственного камня для на участке и в саду
Пример оригинального дизайна: маленький туалет в морском стиле с плоскими фасадами, черными фасадами, унитазом-моноблоком, белой плиткой, плиткой из листового камня, серыми стенами, темным паркетным полом, накладной раковиной и столешницей из искусственного камня для на участке и в саду
Туалет с темным паркетным полом – фото дизайна интерьера со средним бюджетом
1