Туалет с искусственно-состаренными фасадами и оранжевыми фасадами – фото дизайна интерьера
Сортировать:
Бюджет
Сортировать:Популярное за сегодня
101 - 120 из 663 фото
1 из 3
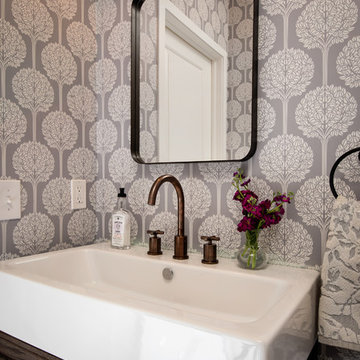
Kate Benjamin Photograohy
Пример оригинального дизайна: маленький туалет в стиле неоклассика (современная классика) с монолитной раковиной, фасадами островного типа, искусственно-состаренными фасадами, унитазом-моноблоком и серыми стенами для на участке и в саду
Пример оригинального дизайна: маленький туалет в стиле неоклассика (современная классика) с монолитной раковиной, фасадами островного типа, искусственно-состаренными фасадами, унитазом-моноблоком и серыми стенами для на участке и в саду
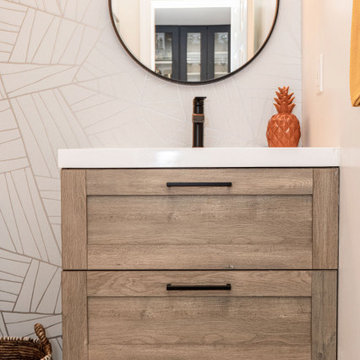
A boring powder room gets a rustic modern upgrade with a floating wood vanity, wallpaper accent wall, new modern floor tile and new accessories.
Стильный дизайн: маленький туалет в современном стиле с фасадами в стиле шейкер, искусственно-состаренными фасадами, раздельным унитазом, серыми стенами, полом из керамогранита, монолитной раковиной, столешницей из искусственного камня, серым полом, белой столешницей, подвесной тумбой и обоями на стенах для на участке и в саду - последний тренд
Стильный дизайн: маленький туалет в современном стиле с фасадами в стиле шейкер, искусственно-состаренными фасадами, раздельным унитазом, серыми стенами, полом из керамогранита, монолитной раковиной, столешницей из искусственного камня, серым полом, белой столешницей, подвесной тумбой и обоями на стенах для на участке и в саду - последний тренд
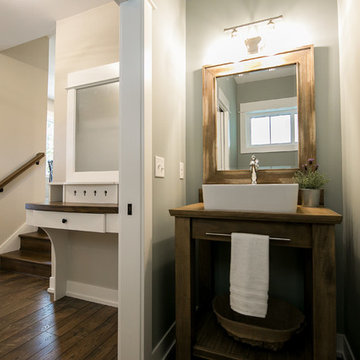
This home is full of clean lines, soft whites and grey, & lots of built-in pieces. Large entry area with message center, dual closets, custom bench with hooks and cubbies to keep organized. Living room fireplace with shiplap, custom mantel and cabinets, and white brick.
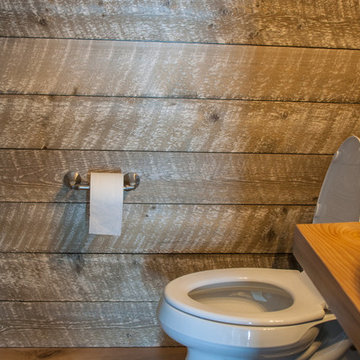
PC Lauinger
На фото: туалет в стиле кантри с искусственно-состаренными фасадами, унитазом-моноблоком, зелеными стенами, полом из известняка, настольной раковиной и столешницей из дерева с
На фото: туалет в стиле кантри с искусственно-состаренными фасадами, унитазом-моноблоком, зелеными стенами, полом из известняка, настольной раковиной и столешницей из дерева с
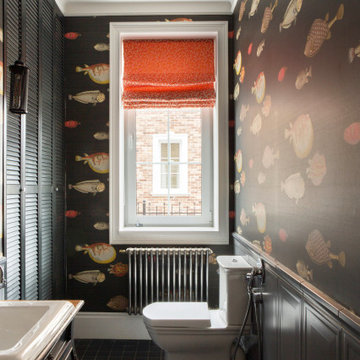
Пример оригинального дизайна: туалет в стиле неоклассика (современная классика) с раздельным унитазом, накладной раковиной, черным полом, искусственно-состаренными фасадами, разноцветными стенами, панелями на стенах и обоями на стенах
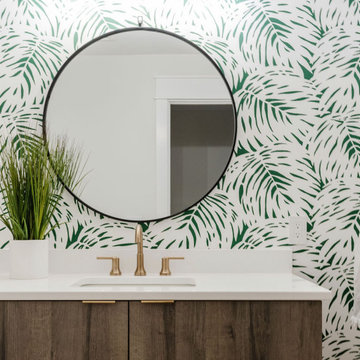
Cabinetry: Sorrento
Door: Melamine
Finish: Cassis
Идея дизайна: туалет среднего размера в стиле модернизм с искусственно-состаренными фасадами и зелеными стенами
Идея дизайна: туалет среднего размера в стиле модернизм с искусственно-состаренными фасадами и зелеными стенами

На фото: маленький туалет в современном стиле с плоскими фасадами, оранжевыми фасадами, бежевыми стенами, накладной раковиной, мраморной столешницей, бежевой столешницей и встроенной тумбой для на участке и в саду с
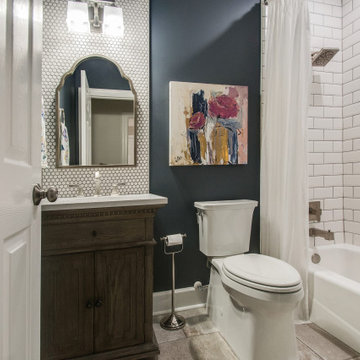
This powder room received a new vanity, backsplash, tub, tub tile, fixtures.... the works! By updating the finishes, colors and textures, this powder room now looks like a completely different room.

Tom Zikas
На фото: маленький туалет в стиле рустика с открытыми фасадами, инсталляцией, серой плиткой, бежевыми стенами, настольной раковиной, искусственно-состаренными фасадами, каменной плиткой, столешницей из гранита, полом из сланца и серой столешницей для на участке и в саду с
На фото: маленький туалет в стиле рустика с открытыми фасадами, инсталляцией, серой плиткой, бежевыми стенами, настольной раковиной, искусственно-состаренными фасадами, каменной плиткой, столешницей из гранита, полом из сланца и серой столешницей для на участке и в саду с

インダストリアルでビンテージ感を追求し、洗面台のカウンターは使用済みの現場の足場を利用しています。何年もかけて使用した足場板は、味があって、水はけも良く使い勝手も良いとのこと。
Пример оригинального дизайна: туалет в стиле лофт с открытыми фасадами, искусственно-состаренными фасадами, белыми стенами, деревянным полом, накладной раковиной, столешницей из дерева и серым полом
Пример оригинального дизайна: туалет в стиле лофт с открытыми фасадами, искусственно-состаренными фасадами, белыми стенами, деревянным полом, накладной раковиной, столешницей из дерева и серым полом
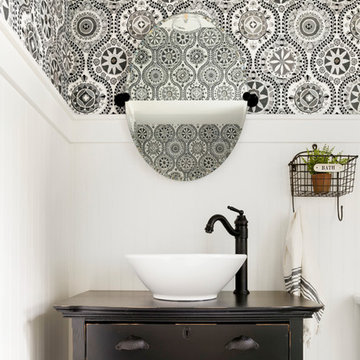
Powder room in Modern French Country home renovation.
Идея дизайна: туалет среднего размера в стиле модернизм с фасадами островного типа, искусственно-состаренными фасадами, унитазом-моноблоком, желтой плиткой, синими стенами, настольной раковиной, столешницей из дерева и коричневой столешницей
Идея дизайна: туалет среднего размера в стиле модернизм с фасадами островного типа, искусственно-состаренными фасадами, унитазом-моноблоком, желтой плиткой, синими стенами, настольной раковиной, столешницей из дерева и коричневой столешницей
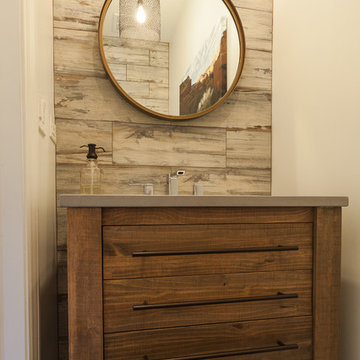
We took this ordinary master bath/bedroom and turned it into a more functional, eye-candy, and updated retreat. From the faux brick wall in the master bath, floating bedside table from Wheatland Cabinets, sliding barn door into the master bath, free-standing tub, Restoration Hardware light fixtures, and custom vanity. All right in the heart of the Chicago suburbs.
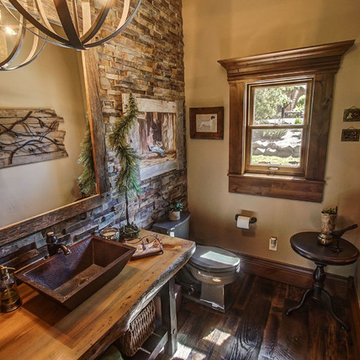
На фото: туалет среднего размера в стиле рустика с фасадами островного типа, искусственно-состаренными фасадами, унитазом-моноблоком, разноцветной плиткой, каменной плиткой, бежевыми стенами, паркетным полом среднего тона, настольной раковиной, столешницей из дерева, коричневым полом и коричневой столешницей с
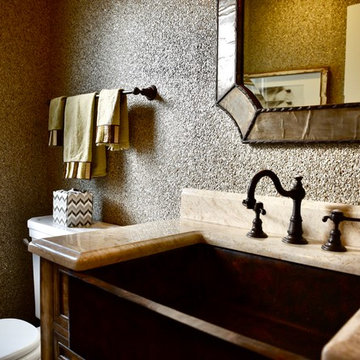
This powder room received the attention to detail that it deserved. From the floor to the ceiling it is beautiful. The rustic hand glazed cabinet, copper farm sink, marble counter-tops, gold cork wall paper and metal mirror just glow.
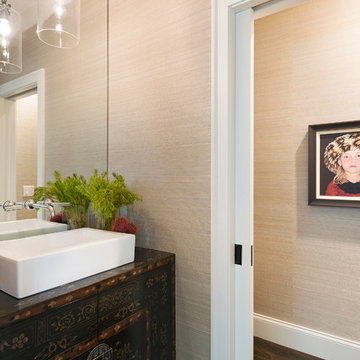
Martha O'Hara Interiors, Interior Design & Photo Styling | Elevation Homes, Builder | Peterssen/Keller, Architect | Spacecrafting, Photography | Please Note: All “related,” “similar,” and “sponsored” products tagged or listed by Houzz are not actual products pictured. They have not been approved by Martha O’Hara Interiors nor any of the professionals credited. For information about our work, please contact design@oharainteriors.com.
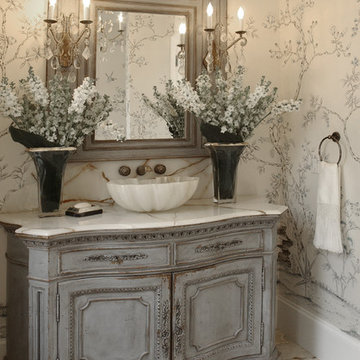
John Stillman
Источник вдохновения для домашнего уюта: туалет среднего размера в классическом стиле с настольной раковиной, фасадами островного типа, бежевыми стенами, искусственно-состаренными фасадами и белой столешницей
Источник вдохновения для домашнего уюта: туалет среднего размера в классическом стиле с настольной раковиной, фасадами островного типа, бежевыми стенами, искусственно-состаренными фасадами и белой столешницей
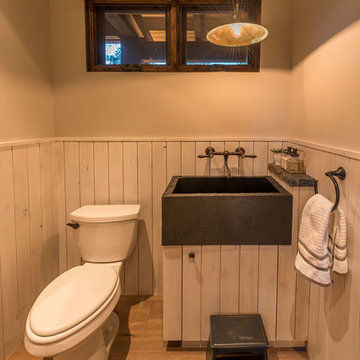
Vance Fox
Пример оригинального дизайна: туалет в стиле рустика с раздельным унитазом, бежевыми стенами, паркетным полом среднего тона, фасадами островного типа и искусственно-состаренными фасадами
Пример оригинального дизайна: туалет в стиле рустика с раздельным унитазом, бежевыми стенами, паркетным полом среднего тона, фасадами островного типа и искусственно-состаренными фасадами

The beautiful, old barn on this Topsfield estate was at risk of being demolished. Before approaching Mathew Cummings, the homeowner had met with several architects about the structure, and they had all told her that it needed to be torn down. Thankfully, for the sake of the barn and the owner, Cummings Architects has a long and distinguished history of preserving some of the oldest timber framed homes and barns in the U.S.
Once the homeowner realized that the barn was not only salvageable, but could be transformed into a new living space that was as utilitarian as it was stunning, the design ideas began flowing fast. In the end, the design came together in a way that met all the family’s needs with all the warmth and style you’d expect in such a venerable, old building.
On the ground level of this 200-year old structure, a garage offers ample room for three cars, including one loaded up with kids and groceries. Just off the garage is the mudroom – a large but quaint space with an exposed wood ceiling, custom-built seat with period detailing, and a powder room. The vanity in the powder room features a vanity that was built using salvaged wood and reclaimed bluestone sourced right on the property.
Original, exposed timbers frame an expansive, two-story family room that leads, through classic French doors, to a new deck adjacent to the large, open backyard. On the second floor, salvaged barn doors lead to the master suite which features a bright bedroom and bath as well as a custom walk-in closet with his and hers areas separated by a black walnut island. In the master bath, hand-beaded boards surround a claw-foot tub, the perfect place to relax after a long day.
In addition, the newly restored and renovated barn features a mid-level exercise studio and a children’s playroom that connects to the main house.
From a derelict relic that was slated for demolition to a warmly inviting and beautifully utilitarian living space, this barn has undergone an almost magical transformation to become a beautiful addition and asset to this stately home.

A close friend of one of our owners asked for some help, inspiration, and advice in developing an area in the mezzanine level of their commercial office/shop so that they could entertain friends, family, and guests. They wanted a bar area, a poker area, and seating area in a large open lounge space. So although this was not a full-fledged Four Elements project, it involved a Four Elements owner's design ideas and handiwork, a few Four Elements sub-trades, and a lot of personal time to help bring it to fruition. You will recognize similar design themes as used in the Four Elements office like barn-board features, live edge wood counter-tops, and specialty LED lighting seen in many of our projects. And check out the custom poker table and beautiful rope/beam light fixture constructed by our very own Peter Russell. What a beautiful and cozy space!
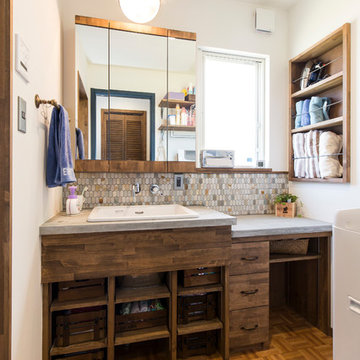
Свежая идея для дизайна: туалет в современном стиле с плоскими фасадами, искусственно-состаренными фасадами, белыми стенами, паркетным полом среднего тона и коричневым полом - отличное фото интерьера
Туалет с искусственно-состаренными фасадами и оранжевыми фасадами – фото дизайна интерьера
6