Туалет с черным полом – фото дизайна интерьера
Сортировать:
Бюджет
Сортировать:Популярное за сегодня
121 - 140 из 1 750 фото
1 из 2
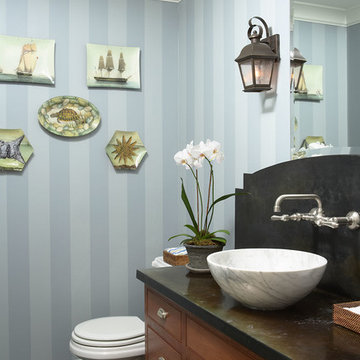
Свежая идея для дизайна: туалет в классическом стиле с настольной раковиной, мраморной столешницей, черным полом, черной столешницей, фасадами с декоративным кантом, фасадами цвета дерева среднего тона и синими стенами - отличное фото интерьера

Photographer: Ashley Avila Photography
Builder: Colonial Builders - Tim Schollart
Interior Designer: Laura Davidson
This large estate house was carefully crafted to compliment the rolling hillsides of the Midwest. Horizontal board & batten facades are sheltered by long runs of hipped roofs and are divided down the middle by the homes singular gabled wall. At the foyer, this gable takes the form of a classic three-part archway.
Going through the archway and into the interior, reveals a stunning see-through fireplace surround with raised natural stone hearth and rustic mantel beams. Subtle earth-toned wall colors, white trim, and natural wood floors serve as a perfect canvas to showcase patterned upholstery, black hardware, and colorful paintings. The kitchen and dining room occupies the space to the left of the foyer and living room and is connected to two garages through a more secluded mudroom and half bath. Off to the rear and adjacent to the kitchen is a screened porch that features a stone fireplace and stunning sunset views.
Occupying the space to the right of the living room and foyer is an understated master suite and spacious study featuring custom cabinets with diagonal bracing. The master bedroom’s en suite has a herringbone patterned marble floor, crisp white custom vanities, and access to a his and hers dressing area.
The four upstairs bedrooms are divided into pairs on either side of the living room balcony. Downstairs, the terraced landscaping exposes the family room and refreshment area to stunning views of the rear yard. The two remaining bedrooms in the lower level each have access to an en suite bathroom.

Master commode room featuring Black Lace Slate, custom-framed Chinese watercolor artwork
Photographer: Michael R. Timmer
Пример оригинального дизайна: туалет среднего размера в восточном стиле с унитазом-моноблоком, черной плиткой, каменной плиткой, черными стенами, полом из сланца, фасадами с филенкой типа жалюзи, светлыми деревянными фасадами, врезной раковиной, столешницей из гранита и черным полом
Пример оригинального дизайна: туалет среднего размера в восточном стиле с унитазом-моноблоком, черной плиткой, каменной плиткой, черными стенами, полом из сланца, фасадами с филенкой типа жалюзи, светлыми деревянными фасадами, врезной раковиной, столешницей из гранита и черным полом
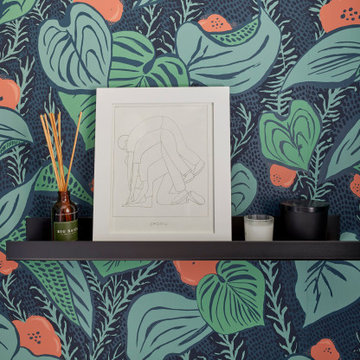
This artistic and design-forward family approached us at the beginning of the pandemic with a design prompt to blend their love of midcentury modern design with their Caribbean roots. With her parents originating from Trinidad & Tobago and his parents from Jamaica, they wanted their home to be an authentic representation of their heritage, with a midcentury modern twist. We found inspiration from a colorful Trinidad & Tobago tourism poster that they already owned and carried the tropical colors throughout the house — rich blues in the main bathroom, deep greens and oranges in the powder bathroom, mustard yellow in the dining room and guest bathroom, and sage green in the kitchen. This project was featured on Dwell in January 2022.
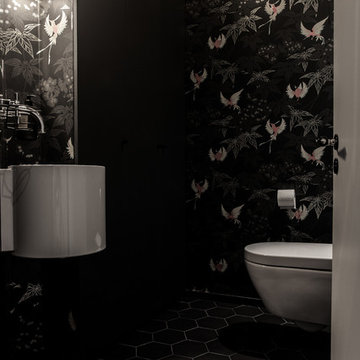
Stéphane Deroussant
На фото: туалет среднего размера в современном стиле с фасадами с декоративным кантом, инсталляцией, разноцветными стенами, полом из керамической плитки, подвесной раковиной и черным полом с
На фото: туалет среднего размера в современном стиле с фасадами с декоративным кантом, инсталляцией, разноцветными стенами, полом из керамической плитки, подвесной раковиной и черным полом с

Пример оригинального дизайна: маленький туалет в современном стиле с плоскими фасадами, черными фасадами, инсталляцией, серой плиткой, керамогранитной плиткой, серыми стенами, полом из керамогранита, консольной раковиной и черным полом для на участке и в саду
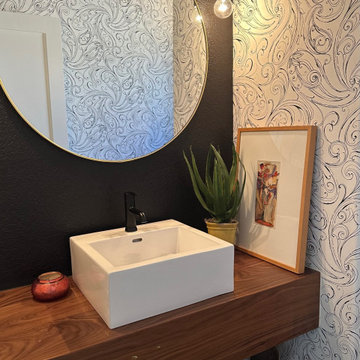
Свежая идея для дизайна: маленький туалет в стиле фьюжн с полом из керамогранита, настольной раковиной, столешницей из дерева, черным полом, подвесной тумбой и обоями на стенах для на участке и в саду - отличное фото интерьера

A complete home remodel, our #AJMBLifeInTheSuburbs project is the perfect Westfield, NJ story of keeping the charm in town. Our homeowners had a vision to blend their updated and current style with the original character that was within their home. Think dark wood millwork, original stained glass windows, and quirky little spaces. The end result is the perfect blend of historical Westfield charm paired with today's modern style.
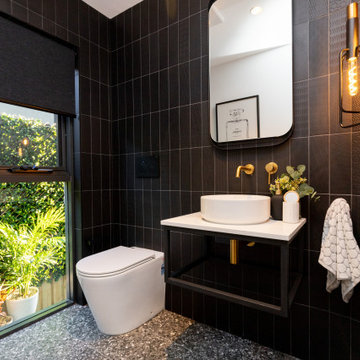
Идея дизайна: маленький туалет в современном стиле с черными фасадами, черной плиткой, керамогранитной плиткой, белыми стенами, полом из терраццо, настольной раковиной, столешницей из искусственного кварца, черным полом, белой столешницей и подвесной тумбой для на участке и в саду
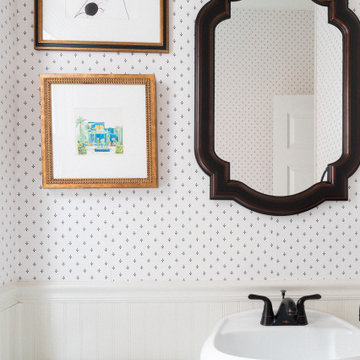
Стильный дизайн: туалет в стиле неоклассика (современная классика) с унитазом-моноблоком, полом из винила, раковиной с пьедесталом, черным полом, напольной тумбой и обоями на стенах - последний тренд
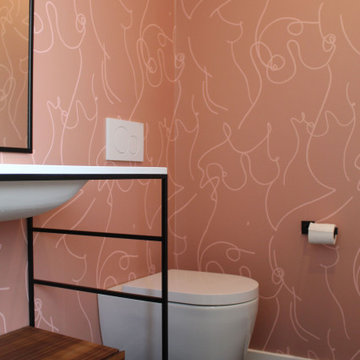
Идея дизайна: маленький туалет в стиле модернизм с открытыми фасадами, фасадами цвета дерева среднего тона, инсталляцией, розовыми стенами, полом из керамической плитки, монолитной раковиной, столешницей из искусственного кварца, черным полом, белой столешницей, напольной тумбой и обоями на стенах для на участке и в саду
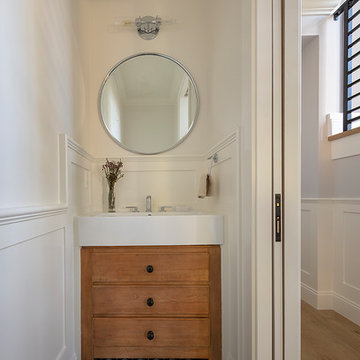
Architecture & Interior Design By Arch Studio, Inc.
Photography by Eric Rorer
Источник вдохновения для домашнего уюта: маленький туалет в стиле кантри с фасадами островного типа, искусственно-состаренными фасадами, раздельным унитазом, белыми стенами, полом из цементной плитки, раковиной с несколькими смесителями, черным полом и белой столешницей для на участке и в саду
Источник вдохновения для домашнего уюта: маленький туалет в стиле кантри с фасадами островного типа, искусственно-состаренными фасадами, раздельным унитазом, белыми стенами, полом из цементной плитки, раковиной с несколькими смесителями, черным полом и белой столешницей для на участке и в саду
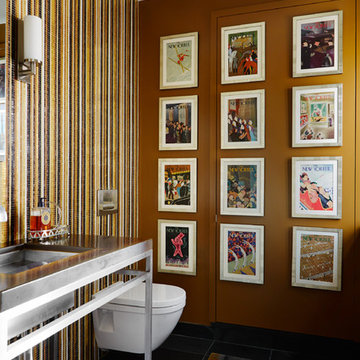
An outstanding collection of Art Deco furnishings, lighting, artwork, and accessories imbues this full-floor, Lake Shore Drive condominium with uncommon presence. Tailored in style and masculine in hue, it cocoons even as it welcomes light and views. Macassar ebony millwork and travertine floors evince its luxurious architectural side; sumptuous materials including silk velvet, cashmere, and shagreen articulate exquisite decorative elegance – as do pashmina draperies and parchment-covered walls. Also climbing walls: poetry, in this case written by the owner’s son and artistically hand-lettered by a local artisan. Layered in the extreme and collected over time, interiors exemplify the owner’s vocation as a jewelry designer, avocation as a world traveler, and passion for detail in measures both large and small. Embellished by a wide-ranging collection of sophisticated artworks – think everything from vintage New Yorker covers to a graphic Lichtenstein – it is a testament to the decorative power of self-assurance.
Photo: Werner Straube
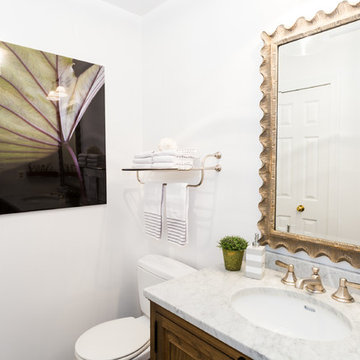
Jon W. Miller Photography
Идея дизайна: маленький туалет в классическом стиле с фасадами цвета дерева среднего тона, плиткой мозаикой, белыми стенами, врезной раковиной, мраморной столешницей, раздельным унитазом, бежевой плиткой, фасадами с выступающей филенкой, полом из керамогранита и черным полом для на участке и в саду
Идея дизайна: маленький туалет в классическом стиле с фасадами цвета дерева среднего тона, плиткой мозаикой, белыми стенами, врезной раковиной, мраморной столешницей, раздельным унитазом, бежевой плиткой, фасадами с выступающей филенкой, полом из керамогранита и черным полом для на участке и в саду
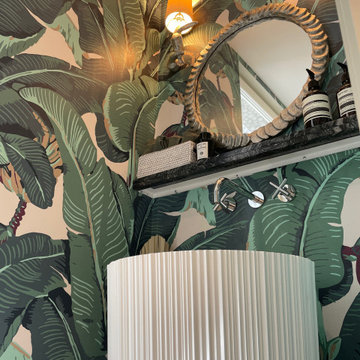
Wc invités dans une maison face à la mer dans la baie de Saint Tropez. Vasque posée, papier peint type jungle, accessoires en acier brossé et détails avec du marbre noir
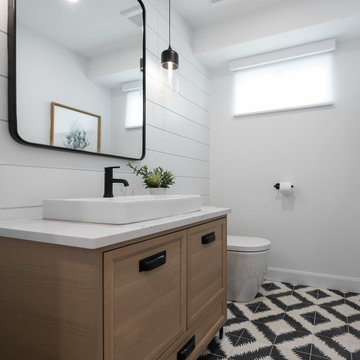
На фото: туалет в стиле кантри с фасадами островного типа, светлыми деревянными фасадами, белыми стенами, полом из цементной плитки, настольной раковиной, столешницей из кварцита и черным полом с
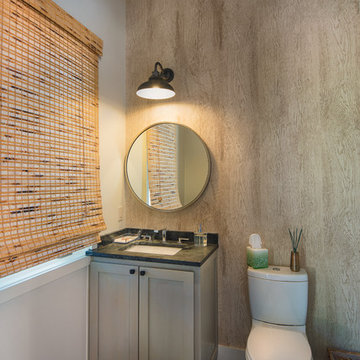
Jimi Smith Photography
Стильный дизайн: маленький туалет в средиземноморском стиле с фасадами с утопленной филенкой, серыми фасадами, раздельным унитазом, бежевыми стенами, полом из керамогранита, столешницей из искусственного кварца, черным полом и черной столешницей для на участке и в саду - последний тренд
Стильный дизайн: маленький туалет в средиземноморском стиле с фасадами с утопленной филенкой, серыми фасадами, раздельным унитазом, бежевыми стенами, полом из керамогранита, столешницей из искусственного кварца, черным полом и черной столешницей для на участке и в саду - последний тренд
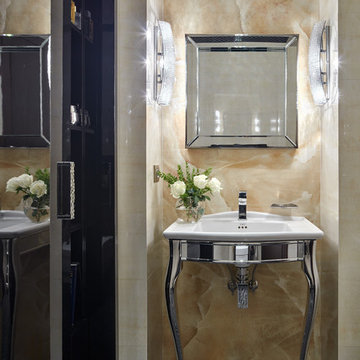
фотограф Сергей Ананьев
На фото: маленький туалет в стиле неоклассика (современная классика) с бежевой плиткой, черной плиткой, полом из мозаичной плитки, консольной раковиной, плиткой из листового камня и черным полом для на участке и в саду
На фото: маленький туалет в стиле неоклассика (современная классика) с бежевой плиткой, черной плиткой, полом из мозаичной плитки, консольной раковиной, плиткой из листового камня и черным полом для на участке и в саду
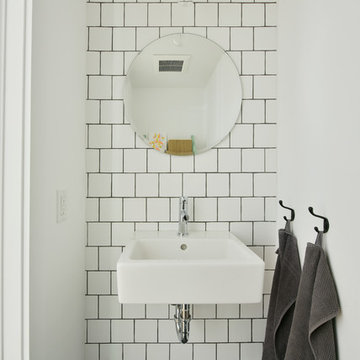
Previously renovated with a two-story addition in the 80’s, the home’s square footage had been increased, but the current homeowners struggled to integrate the old with the new.
An oversized fireplace and awkward jogged walls added to the challenges on the main floor, along with dated finishes. While on the second floor, a poorly configured layout was not functional for this expanding family.
From the front entrance, we can see the fireplace was removed between the living room and dining rooms, creating greater sight lines and allowing for more traditional archways between rooms.
At the back of the home, we created a new mudroom area, and updated the kitchen with custom two-tone millwork, countertops and finishes. These main floor changes work together to create a home more reflective of the homeowners’ tastes.
On the second floor, the master suite was relocated and now features a beautiful custom ensuite, walk-in closet and convenient adjacency to the new laundry room.
Gordon King Photography
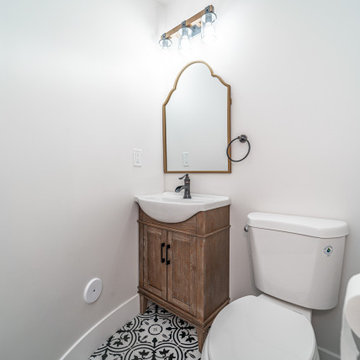
Пример оригинального дизайна: туалет среднего размера в современном стиле с фасадами в стиле шейкер, фасадами цвета дерева среднего тона, раздельным унитазом, серыми стенами, полом из керамогранита, накладной раковиной, черным полом, белой столешницей и напольной тумбой
Туалет с черным полом – фото дизайна интерьера
7