Фото: терраса в стиле рустика с потолочным окном
Сортировать:
Бюджет
Сортировать:Популярное за сегодня
41 - 60 из 62 фото
1 из 3
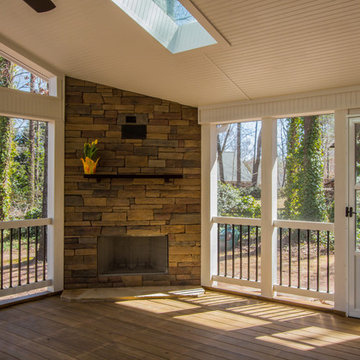
Garrett Anderson, Photographer
На фото: большая терраса в стиле рустика с паркетным полом среднего тона, стандартным камином, фасадом камина из камня и потолочным окном с
На фото: большая терраса в стиле рустика с паркетным полом среднего тона, стандартным камином, фасадом камина из камня и потолочным окном с
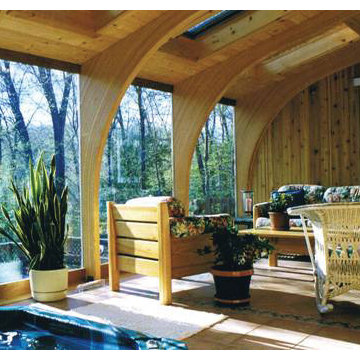
Classic lines and vertical walls. This space lets you bring the outdoor in every season of the year. Great for family or friends to gather in.
Стильный дизайн: терраса среднего размера в стиле рустика с полом из керамической плитки и потолочным окном без камина - последний тренд
Стильный дизайн: терраса среднего размера в стиле рустика с полом из керамической плитки и потолочным окном без камина - последний тренд
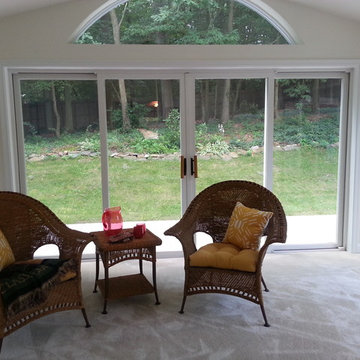
Vacant Home Staging
Стильный дизайн: большая терраса в стиле рустика с ковровым покрытием и потолочным окном без камина - последний тренд
Стильный дизайн: большая терраса в стиле рустика с ковровым покрытием и потолочным окном без камина - последний тренд
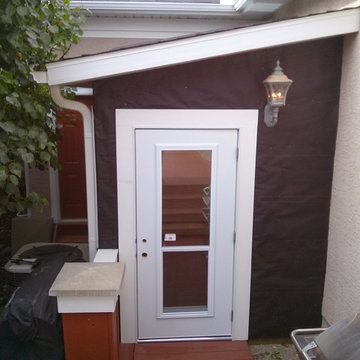
Tom Fairbrother
Стильный дизайн: терраса среднего размера в стиле рустика с светлым паркетным полом и потолочным окном - последний тренд
Стильный дизайн: терраса среднего размера в стиле рустика с светлым паркетным полом и потолочным окном - последний тренд
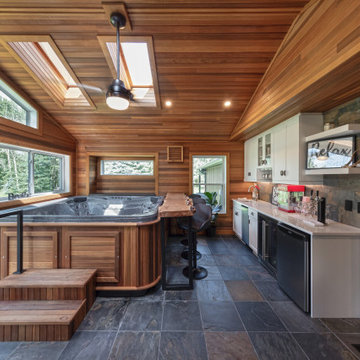
Our client was so happy with the full interior renovation we did for her a few years ago, that she asked us back to help expand her indoor and outdoor living space. In the back, we added a new hot tub room, a screened-in covered deck, and a balcony off her master bedroom. In the front we added another covered deck and a new covered car port on the side. The new hot tub room interior was finished with cedar wooden paneling inside and heated tile flooring. Along with the hot tub, a custom wet bar and a beautiful double-sided fireplace was added. The entire exterior was re-done with premium siding, custom planter boxes were added, as well as other outdoor millwork and landscaping enhancements. The end result is nothing short of incredible!
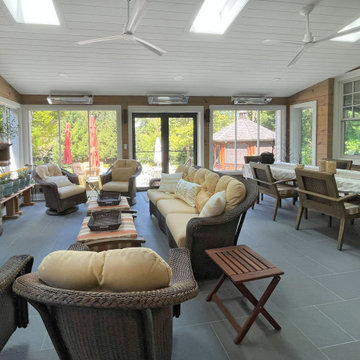
Princeton, NJ. This rustic-style all-season sunroom brings the outdoors in! Retractable, motorized vinyl windows, infrared heaters, and fireplace make this a cozy space in the winter. Vaulted shiplap ceiling with skylights and floor to ceiling windows flood the room with light. Beautiful blue stone paver flooring, cedar plank walls, and a feature wall of stacked wood give this room rustic, cabin feel. Perfect space to relax, or entertain!
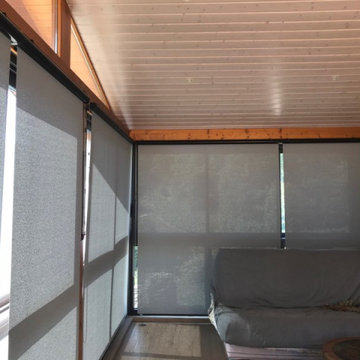
L'équipe Passion Store a équipé en stores anti chaleur ce magnifique chalet en bois situé en Savoie (73). ?
Il s'agit pour cette réalisation de stores enrouleurs gris, sans coffre pour les grandes baies vitrées et de stores vélums sur câbles pour le puits de lumière de la véranda. Notre client a opté pour une toile microperforée afin de ne pas obstruer la vue vers l'extérieur. Ainsi il peut continuer de voir son jardin, même lorsque les stores sont baissés. L'installation d'une double protection : stores verticaux et stores de toiture, permet une protection solaire optimale ? .
En effet, dans cette véranda en plein été, il était impossible d'y rester car la température était insoutenable. De plus, cette protection empêche des déperditions thermiques en hiver : la perte de chaleur est réduite ❄️ !
Désormais les propriétaires peuvent profiter de cette pièce tout au long de l'année, sans craindre la chaleur ou le froid !
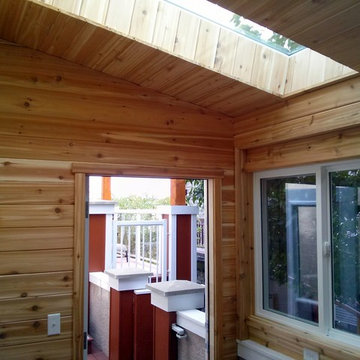
Tom Fairbrother
Пример оригинального дизайна: терраса среднего размера в стиле рустика с светлым паркетным полом и потолочным окном
Пример оригинального дизайна: терраса среднего размера в стиле рустика с светлым паркетным полом и потолочным окном
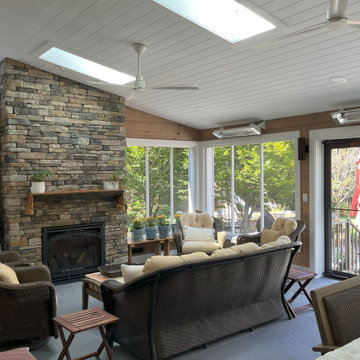
Princeton, NJ. This rustic-style all-season sunroom brings the outdoors in! Retractable, motorized vinyl windows, infrared heaters, and fireplace make this a cozy space in the winter. Vaulted shiplap ceiling with skylights and floor to ceiling windows flood the room with light. Beautiful blue stone paver flooring, cedar plank walls, and a feature wall of stacked wood give this room rustic, cabin feel. Perfect space to relax, or entertain!
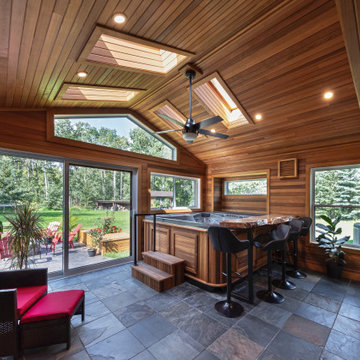
Our client was so happy with the full interior renovation we did for her a few years ago, that she asked us back to help expand her indoor and outdoor living space. In the back, we added a new hot tub room, a screened-in covered deck, and a balcony off her master bedroom. In the front we added another covered deck and a new covered car port on the side. The new hot tub room interior was finished with cedar wooden paneling inside and heated tile flooring. Along with the hot tub, a custom wet bar and a beautiful double-sided fireplace was added. The entire exterior was re-done with premium siding, custom planter boxes were added, as well as other outdoor millwork and landscaping enhancements. The end result is nothing short of incredible!
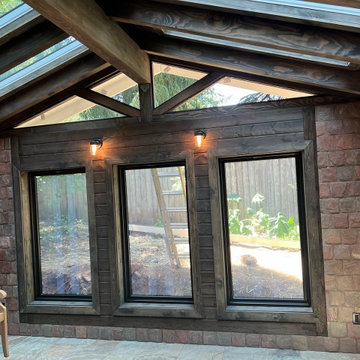
Идея дизайна: терраса среднего размера в стиле рустика с полом из керамогранита, потолочным окном и разноцветным полом
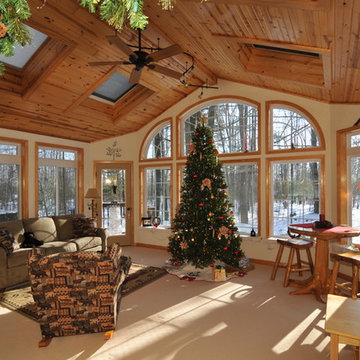
Стильный дизайн: большая терраса в стиле рустика с ковровым покрытием и потолочным окном - последний тренд
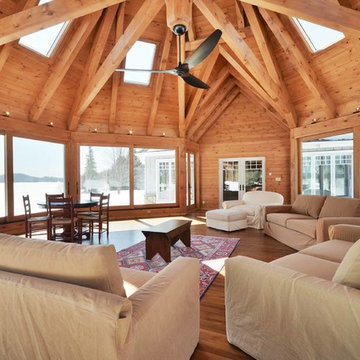
Свежая идея для дизайна: огромная терраса в стиле рустика с светлым паркетным полом, потолочным окном и бежевым полом без камина - отличное фото интерьера
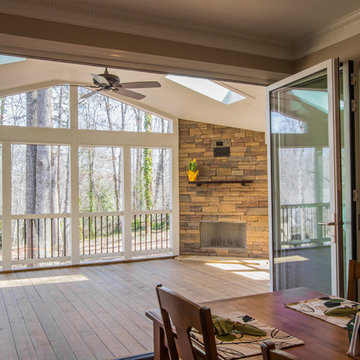
Garrett Anderson, Photographer
На фото: большая терраса в стиле рустика с паркетным полом среднего тона, стандартным камином, фасадом камина из камня и потолочным окном с
На фото: большая терраса в стиле рустика с паркетным полом среднего тона, стандартным камином, фасадом камина из камня и потолочным окном с
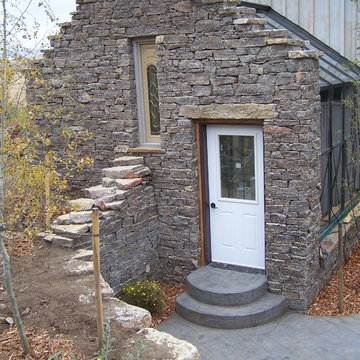
Идея дизайна: большая терраса в стиле рустика с потолочным окном без камина
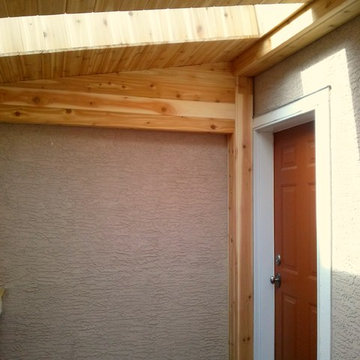
Tom Fairbrother
Источник вдохновения для домашнего уюта: терраса среднего размера в стиле рустика с светлым паркетным полом и потолочным окном
Источник вдохновения для домашнего уюта: терраса среднего размера в стиле рустика с светлым паркетным полом и потолочным окном

Our client was so happy with the full interior renovation we did for her a few years ago, that she asked us back to help expand her indoor and outdoor living space. In the back, we added a new hot tub room, a screened-in covered deck, and a balcony off her master bedroom. In the front we added another covered deck and a new covered car port on the side. The new hot tub room interior was finished with cedar wooden paneling inside and heated tile flooring. Along with the hot tub, a custom wet bar and a beautiful double-sided fireplace was added. The entire exterior was re-done with premium siding, custom planter boxes were added, as well as other outdoor millwork and landscaping enhancements. The end result is nothing short of incredible!
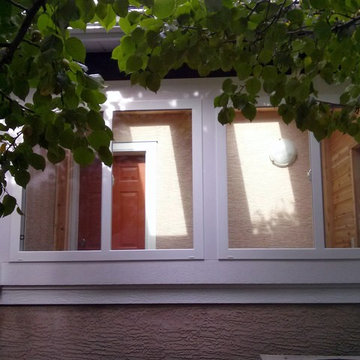
Tom Fairbrother
Пример оригинального дизайна: терраса среднего размера в стиле рустика с светлым паркетным полом и потолочным окном
Пример оригинального дизайна: терраса среднего размера в стиле рустика с светлым паркетным полом и потолочным окном
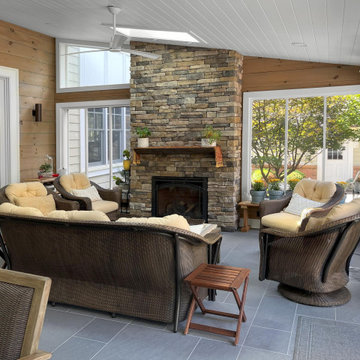
Princeton, NJ. This rustic-style all-season sunroom brings the outdoors in! Retractable, motorized vinyl windows, infrared heaters, and fireplace make this a cozy space in the winter. Vaulted shiplap ceiling with skylights and floor to ceiling windows flood the room with light. Beautiful blue stone paver flooring, cedar plank walls, and a feature wall of stacked wood give this room rustic, cabin feel. Perfect space to relax, or entertain!
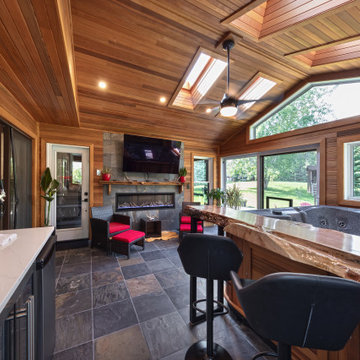
Our client was so happy with the full interior renovation we did for her a few years ago, that she asked us back to help expand her indoor and outdoor living space. In the back, we added a new hot tub room, a screened-in covered deck, and a balcony off her master bedroom. In the front we added another covered deck and a new covered car port on the side. The new hot tub room interior was finished with cedar wooden paneling inside and heated tile flooring. Along with the hot tub, a custom wet bar and a beautiful double-sided fireplace was added. The entire exterior was re-done with premium siding, custom planter boxes were added, as well as other outdoor millwork and landscaping enhancements. The end result is nothing short of incredible!
Фото: терраса в стиле рустика с потолочным окном
3