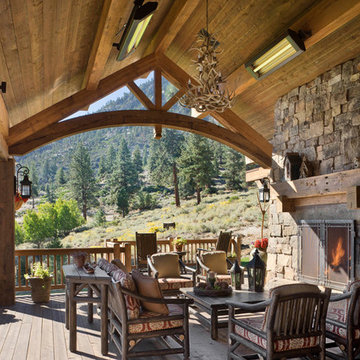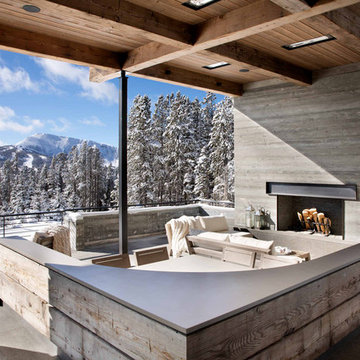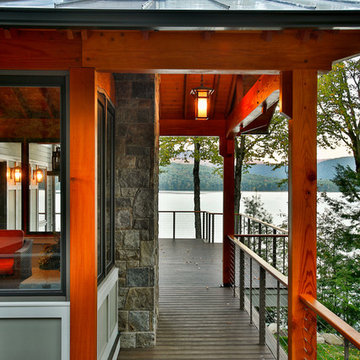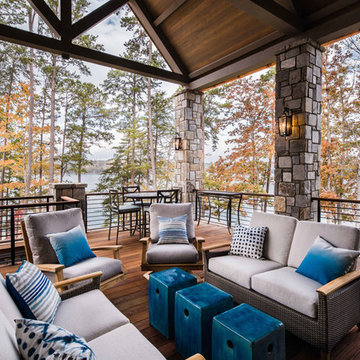Фото: терраса в стиле рустика с навесом
Сортировать:
Бюджет
Сортировать:Популярное за сегодня
101 - 120 из 1 100 фото
1 из 3
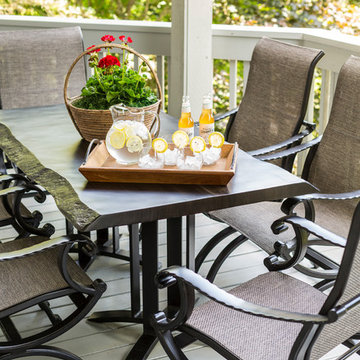
Пример оригинального дизайна: большая терраса на крыше в стиле рустика с навесом
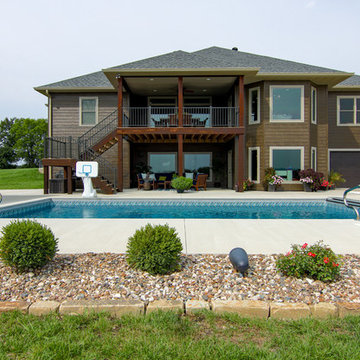
На фото: терраса среднего размера на заднем дворе в стиле рустика с растениями в контейнерах и навесом с
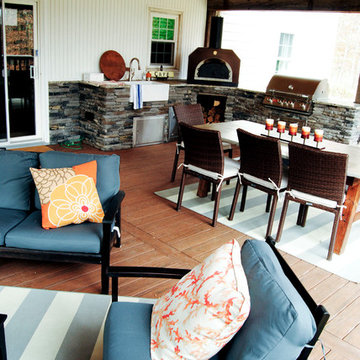
Keystone Custom Decks
Пример оригинального дизайна: большая терраса на заднем дворе в стиле рустика с летней кухней и навесом
Пример оригинального дизайна: большая терраса на заднем дворе в стиле рустика с летней кухней и навесом
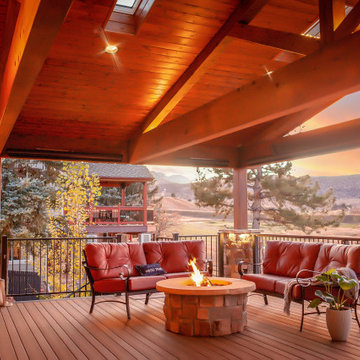
Deck, fire pit, gable roof cover
На фото: большая терраса на заднем дворе, на втором этаже в стиле рустика с навесом и металлическими перилами
На фото: большая терраса на заднем дворе, на втором этаже в стиле рустика с навесом и металлическими перилами
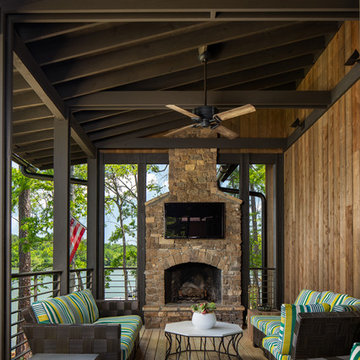
Deck in Luxury lake home on Lake Martin in Alexander City Alabama photographed for Birmingham Magazine, Krumdieck Architecture, and Russell Lands by Birmingham Alabama based architectural and interiors photographer Tommy Daspit.
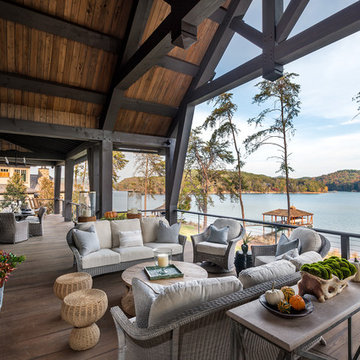
This transitional timber frame home features a wrap-around porch designed to take advantage of its lakeside setting and mountain views. Natural stone, including river rock, granite and Tennessee field stone, is combined with wavy edge siding and a cedar shingle roof to marry the exterior of the home with it surroundings. Casually elegant interiors flow into generous outdoor living spaces that highlight natural materials and create a connection between the indoors and outdoors.
Photography Credit: Rebecca Lehde, Inspiro 8 Studios
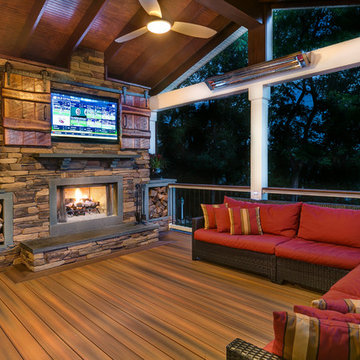
This outdoor retreat features -- what else -- but low-maintenance Fiberon composite decking! Barn doors cover the outdoor TV, while the heat lamp and fireplace provide comfort when the temperature drops. Find out where to buy Fiberon at https://www.fiberondecking.com/start-your-project/where-to-buy
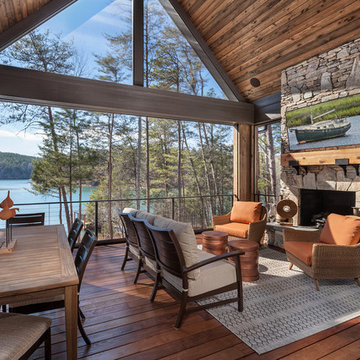
Inspiro 8
На фото: терраса в стиле рустика с местом для костра и навесом с
На фото: терраса в стиле рустика с местом для костра и навесом с
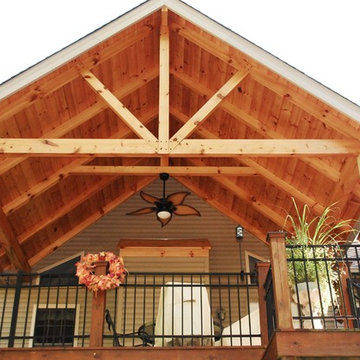
Our customer had a large, uncovered deck, almost the length of the home. They wanted to add a partial covering to have some shade and protection from the elements. While the house has vinyl siding, they opted to go for the upgraded timber frame roof. The ceiling of the deck cover is tongue and groove pine. The timbers are pine as well. This rustic cover made a wonderful addition to their home, complimenting the existing character of the deck.
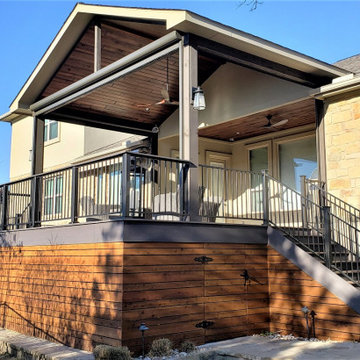
Horizontal cedar deck skirting brings the space together from the ground to the roof. We included an access door for storage under the deck.
Пример оригинального дизайна: большая терраса на заднем дворе, на втором этаже в стиле рустика с навесом и металлическими перилами
Пример оригинального дизайна: большая терраса на заднем дворе, на втором этаже в стиле рустика с навесом и металлическими перилами
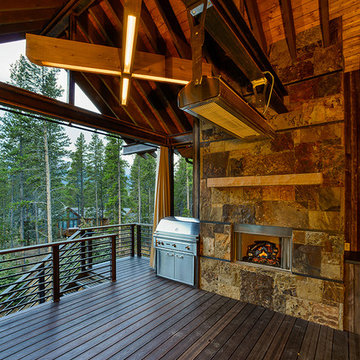
Идея дизайна: большая терраса на заднем дворе в стиле рустика с летней кухней и навесом
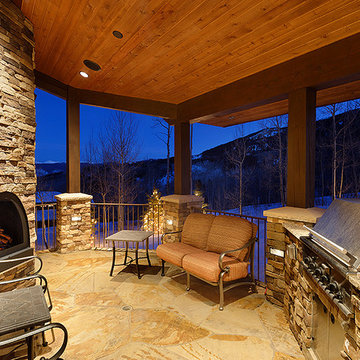
Свежая идея для дизайна: терраса на заднем дворе в стиле рустика с навесом - отличное фото интерьера
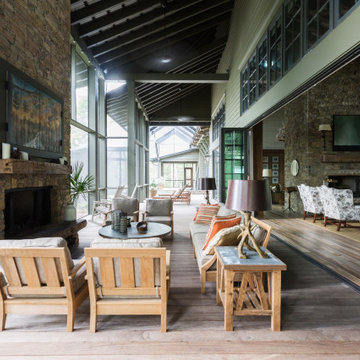
Private Residence / Santa Rosa Beach, Florida
Architect: Savoie Architects
Builder: Davis Dunn Construction
The owners of this lovely, wooded five-parcel site on Choctawhatchee Bay wanted to build a comfortable and inviting home that blended in with the natural surroundings. They also wanted the opportunity to bring the outside indoors by allowing ample natural lighting through windows and expansive folding door systems that they could open up when the seasons permitted. The windows on the home are custom made and impact-rated by our partners at Loewen in Steinbach, Canada. The natural wood exterior doors and transoms are E. F. San Juan Invincia® impact-rated products.
Edward San Juan had worked with the home’s interior designer, Erika Powell of Urban Grace Interiors, showing her samples of poplar bark siding prior to the inception of this project. This product was historically used in Appalachia for the exterior siding of cabins; Powell loved the product and vowed to find a use for it on a future project. This beautiful private residence provided just the opportunity to combine this unique material with other natural wood and stone elements. The interior wood beams and other wood components were sourced by the homeowners and made a perfect match to create an unobtrusive home in a lovely natural setting.
Challenges:
E. F. San Juan’s main challenges on this residential project involved the large folding door systems, which opened up interior living spaces to those outdoors. The sheer size of these door systems made it necessary that all teams work together to get precise measurements and details, ensuring a seamless transition between the areas. It was also essential to make sure these massive door systems would blend well with the home’s other components, with the reflection of nature and a rustic look in mind. All elements were also impact-rated to ensure safety and security in any coastal storms.
Solution:
We worked closely with the teams from Savoie, Davis Dunn, and Urban Grace to source the impact-rated folding doors from Euro-Wall Systems and create the perfect transition between nature and interior for this rustic residence on the bay. The customized expansive folding doors open the great room up to the deck with outdoor living space, while the counter-height folding window opens the kitchen up to bar seating and a grilling area.
---
Photos by Brittany Godbee Photographer
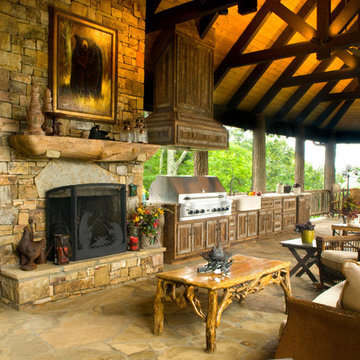
This outdoor summer kitchen is made of antique cypress exterior. The door and hood panels are hand-made with 2" planks surrounded by a 3/4" raised applied mold with an inlaid poplar bark frame. The interior material is an exterior grade plywood, and the hood has extra interior structure to mount to the owners ceiling.
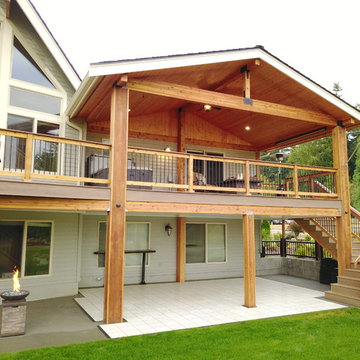
This job was a huge group effort with multiple moving parts. We came in and completed the huge deck that stretched across the entire house. Timberline patio covers came in and built two matching gable style patio covers with lights and ceiling fans. Then Undercover Systems wrapped the job up by installing their under deck ceiling system across the entire bottom of the deck. This gave the job a nice finished look they now use the space it for weddings and events.
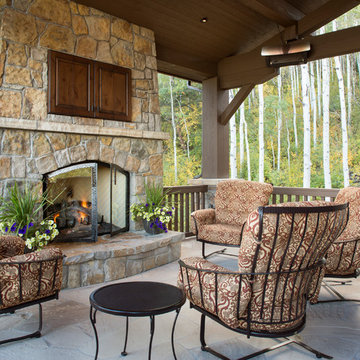
Kimberly Gavin Photography
На фото: терраса среднего размера на боковом дворе в стиле рустика с местом для костра и навесом с
На фото: терраса среднего размера на боковом дворе в стиле рустика с местом для костра и навесом с
Фото: терраса в стиле рустика с навесом
6
