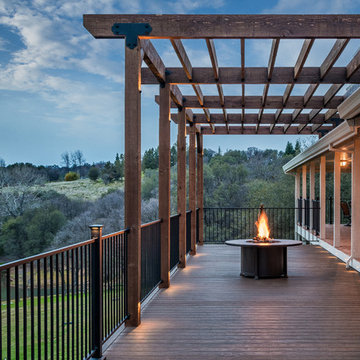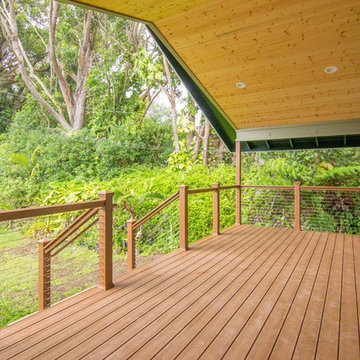Фото: терраса в стиле кантри с защитой от солнца
Сортировать:
Бюджет
Сортировать:Популярное за сегодня
101 - 120 из 2 318 фото
1 из 3
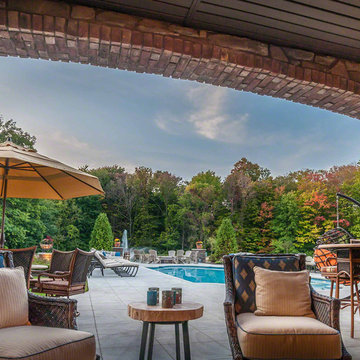
На фото: большой фонтан на террасе на заднем дворе в стиле кантри с навесом с
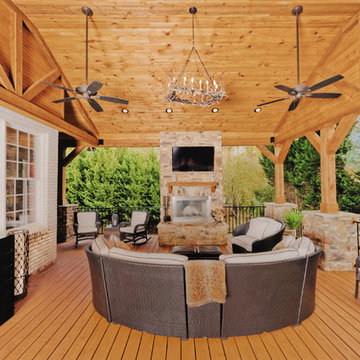
This beautiful outdoor living space was added to an existing home in High Point, North Carolina.
Photo by: Falcon Na
На фото: огромная терраса на заднем дворе в стиле кантри с местом для костра и навесом
На фото: огромная терраса на заднем дворе в стиле кантри с местом для костра и навесом
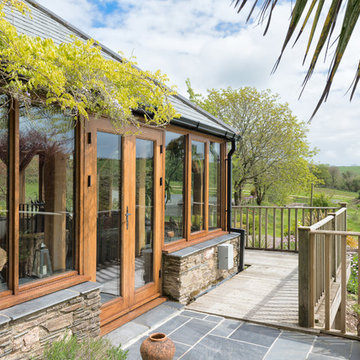
Wrap-around garden deck and terrace with steps down to garden. Colin Cadle Photography, Photo Styling Jan Cadle
Пример оригинального дизайна: большая пергола на террасе на заднем дворе в стиле кантри
Пример оригинального дизайна: большая пергола на террасе на заднем дворе в стиле кантри
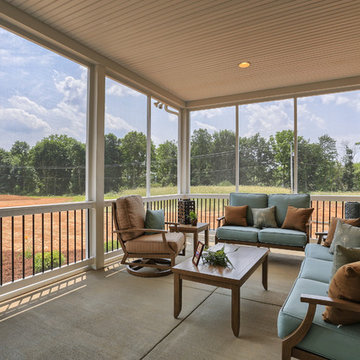
Screened In Porch at our custom Modern Farmhouse at 799 Whitman Road, Lebanon, PA. Photo: Justin Tearney
Пример оригинального дизайна: большая терраса на заднем дворе в стиле кантри с навесом
Пример оригинального дизайна: большая терраса на заднем дворе в стиле кантри с навесом
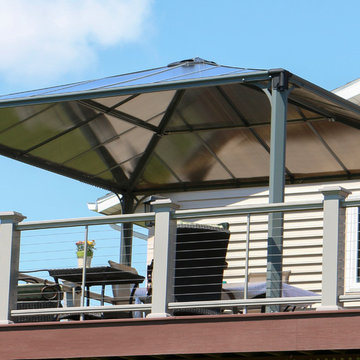
The Palermo 4300 14'x14' polycarbonate gazebo is anchored to the 2nd floor deck. Front view from the ground. The gazebo's bronze and grey tints blend comfortably with the house.
Photo taken by the customer
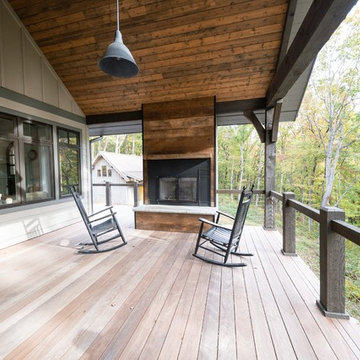
Red Angle Photography
Источник вдохновения для домашнего уюта: терраса на заднем дворе в стиле кантри с уличным камином и навесом
Источник вдохновения для домашнего уюта: терраса на заднем дворе в стиле кантри с уличным камином и навесом
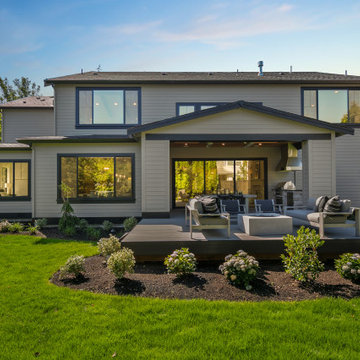
The rear exterior and backyard living.
На фото: большая терраса на заднем дворе в стиле кантри с летней кухней и навесом с
На фото: большая терраса на заднем дворе в стиле кантри с летней кухней и навесом с
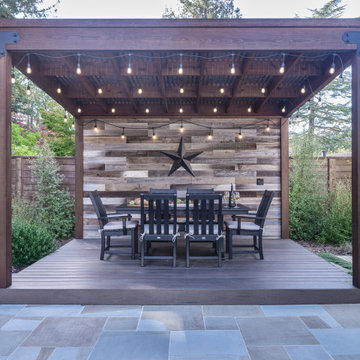
This Lafayette, California, modern farmhouse is all about laid-back luxury. Designed for warmth and comfort, the home invites a sense of ease, transforming it into a welcoming haven for family gatherings and events.
The pergola design is all about open-air elegance – a symphony of warm wood tones and tasteful string lights, creating the ideal setting for hosting intimate and inviting gatherings.
Project by Douglah Designs. Their Lafayette-based design-build studio serves San Francisco's East Bay areas, including Orinda, Moraga, Walnut Creek, Danville, Alamo Oaks, Diablo, Dublin, Pleasanton, Berkeley, Oakland, and Piedmont.
For more about Douglah Designs, click here: http://douglahdesigns.com/
To learn more about this project, see here:
https://douglahdesigns.com/featured-portfolio/lafayette-modern-farmhouse-rebuild/
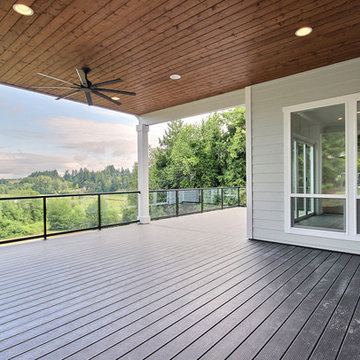
На фото: огромная терраса на боковом дворе в стиле кантри с уличным камином и навесом с
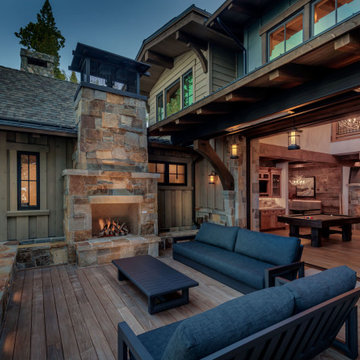
The great room lead to the large deck with radiant heaters and two fireplaces.
Идея дизайна: большая терраса на заднем дворе в стиле кантри с уличным камином и навесом
Идея дизайна: большая терраса на заднем дворе в стиле кантри с уличным камином и навесом
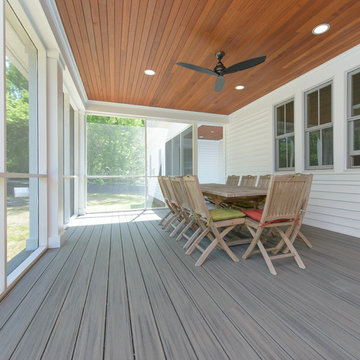
Mark Petinga
Пример оригинального дизайна: терраса среднего размера на заднем дворе в стиле кантри с навесом
Пример оригинального дизайна: терраса среднего размера на заднем дворе в стиле кантри с навесом
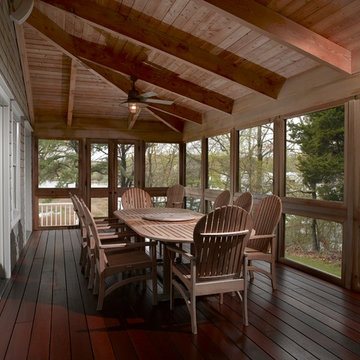
Enclosed Mahogany Deck
Идея дизайна: терраса среднего размера на боковом дворе в стиле кантри с навесом
Идея дизайна: терраса среднего размера на боковом дворе в стиле кантри с навесом
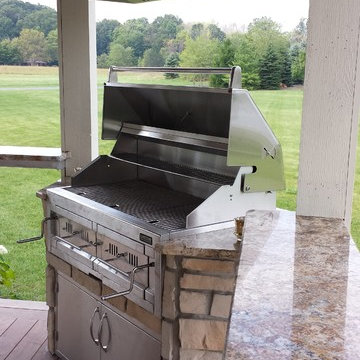
This attached deck extends out 2,500 sq. ft.. it features a complete outdoor kitchen with granite prep and serving areas. We box framed the top and used IPE wood on all surfaces, including matching sunken tree boxes.
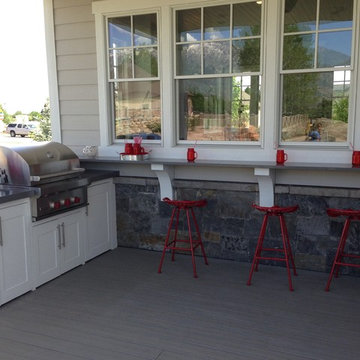
Large trex deck off of the kitchen and dining room has a large covered BBQ area and raised counter top seating. Built in cabinets with two mini fridges. Large dining area and sitting areas.
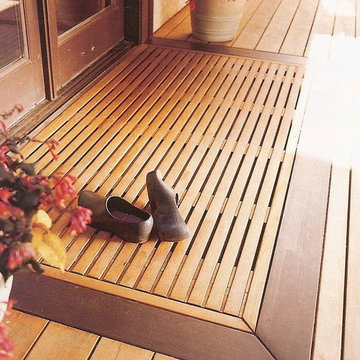
На фото: большая терраса на заднем дворе в стиле кантри с местом для костра и навесом
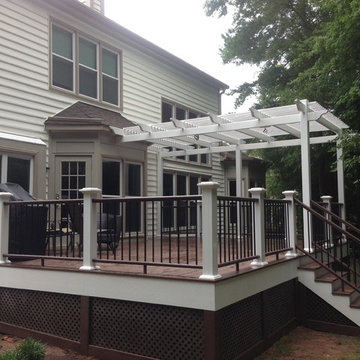
Check out our website to see more photos of this project and other projects.
На фото: пергола на террасе среднего размера на заднем дворе в стиле кантри с
На фото: пергола на террасе среднего размера на заднем дворе в стиле кантри с
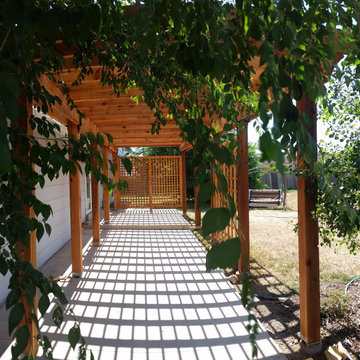
K&A Construction has completed hundreds of decks over the years. This is a sample of some of those projects in an easy to navigate project. K&A Construction takes pride in every deck, pergola, or outdoor feature that we design and construct. The core tenant of K&A Construction is to create an exceptional service and product for an affordable rate. To achieve this goal we commit ourselves to exceptional service, skilled crews, and beautiful products.
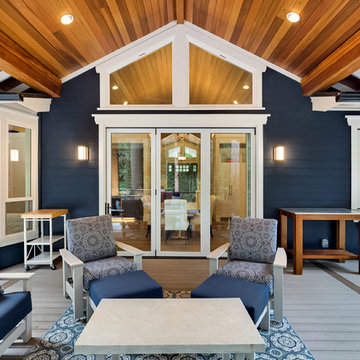
This project by Gallagher Construction, LLC is a special one: taken down to the foundation and rebuilt, this custom home boasts vaulted ceilings and an open-air lifestyle with expansive views of the surrounding Bridle Trails State Park in Bellevue, Washington, featuring an AG Bi-Fold Passthrough Window from our certified dealer Classic Window Products.
Photo by Dave Steckler
Фото: терраса в стиле кантри с защитой от солнца
6
