Фото: терраса в стиле кантри с потолочным окном
Сортировать:
Бюджет
Сортировать:Популярное за сегодня
41 - 60 из 220 фото
1 из 3
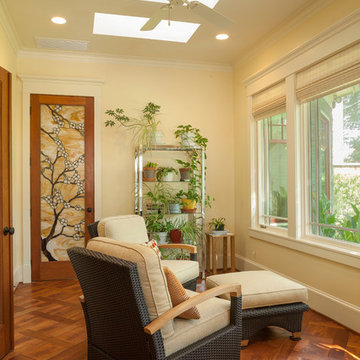
Источник вдохновения для домашнего уюта: терраса среднего размера в стиле кантри с паркетным полом среднего тона и потолочным окном без камина
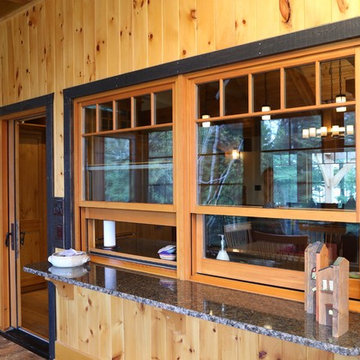
Screened - in 3 season dining and living room
Samantha Hawkins Photography
На фото: большая терраса в стиле кантри с полом из керамогранита и потолочным окном
На фото: большая терраса в стиле кантри с полом из керамогранита и потолочным окном
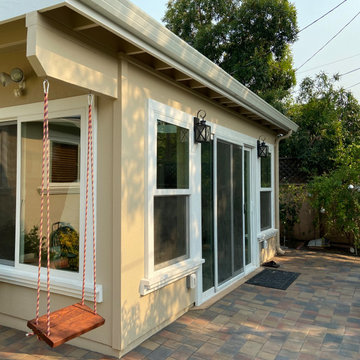
This is a craftsman-style sun room built in 2020. The client mainly appreciated how aesthetic the room felt in terms of design.
Пример оригинального дизайна: терраса среднего размера в стиле кантри с полом из винила, стандартным камином, фасадом камина из кирпича, потолочным окном и серым полом
Пример оригинального дизайна: терраса среднего размера в стиле кантри с полом из винила, стандартным камином, фасадом камина из кирпича, потолочным окном и серым полом
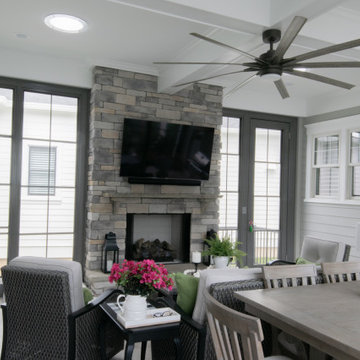
This is a custom built sunroom that connected a detached garage to the house. The sunroom was elevated to be one step down from the first floor to facilitate entertaining. We installed two solatubes to let in the natural light.
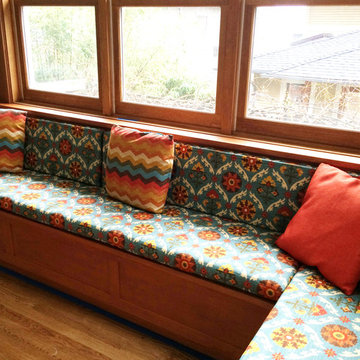
We designed and built a sunroom banquette to suite this family's living style. We stain matched this room as it was a hub of wood types and needed to be unified with wood stain. The cushion fabrics are lively and fun, this family looking forward to having breakfast here! Historical Craftsman Remodel, Seattle, WA. Belltown Design. Photography by Paula McHugh
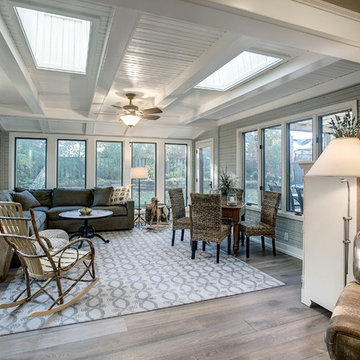
Photos by Kaity
Свежая идея для дизайна: терраса среднего размера в стиле кантри с темным паркетным полом и потолочным окном - отличное фото интерьера
Свежая идея для дизайна: терраса среднего размера в стиле кантри с темным паркетным полом и потолочным окном - отличное фото интерьера
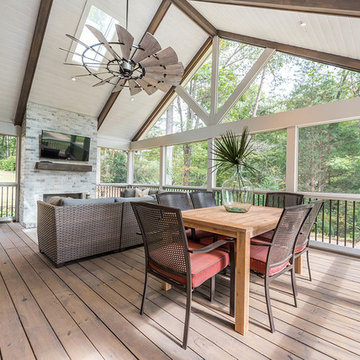
Свежая идея для дизайна: большая терраса в стиле кантри с паркетным полом среднего тона, стандартным камином, фасадом камина из кирпича, потолочным окном и коричневым полом - отличное фото интерьера
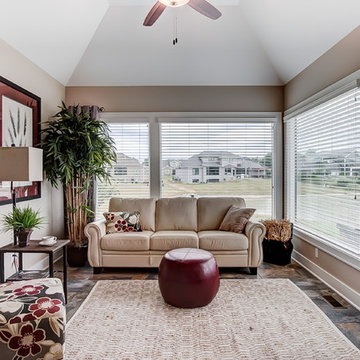
На фото: терраса среднего размера в стиле кантри с полом из сланца, потолочным окном и разноцветным полом с
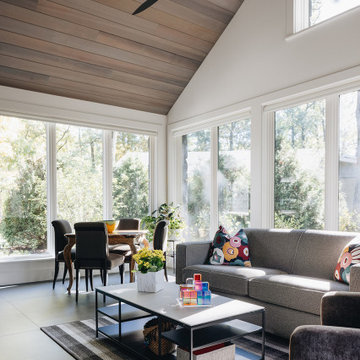
Cathedral-ceiling sunroom and family room with multiple windows.The home was ideally cited on the triangular lot to maximize privacy and welcome in the rustic, woodsy views
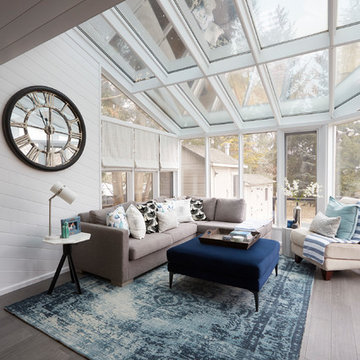
This main floor modern farmhouse flows so nicely now.
Designed by: Michelle Berwick
Photos: Ingrid Punwani
This sunroom is where the inspiration from the ship lap on the island and hood case from. These walls were already clad in wood but it wasn’t painted and it made the room feel dark. Now with a fresh coat of white it’s my favourite room in the house. Light. Bright. Cozy. And fun.
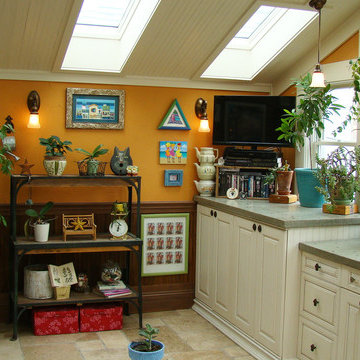
second story sunroom addition
R Garrision Photograghy
Источник вдохновения для домашнего уюта: маленькая терраса в стиле кантри с полом из травертина, потолочным окном и разноцветным полом для на участке и в саду
Источник вдохновения для домашнего уюта: маленькая терраса в стиле кантри с полом из травертина, потолочным окном и разноцветным полом для на участке и в саду

Свежая идея для дизайна: маленькая терраса в стиле кантри с светлым паркетным полом и потолочным окном без камина для на участке и в саду - отличное фото интерьера
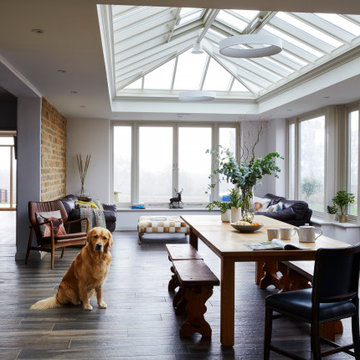
Inside a large opening has been created in the place where the old doors used to sit. Revealing a large open-plan living and dining area off the back of the kitchen. The original external doors on the southeast aspect now provide a connection between the two buildings for an uninterrupted flow between spaces.
The addition of a timber roof lantern creates a distant focal point from the kitchen that draws you into the dining and living space beneath and fills the room with ample natural light. Whilst the two air vents and solar reflective glass units ensure that the room remains a cool and comfortable temperature throughout the summer months.
The bounds of natural light highlight the phenomenal unrendered brickwork of the structural wall that was previously the external wall. Showcasing the rugged raw materials and allowing them to become a beautiful design feature within the room, with understated adjacent walls that have been finished in a pristine white that is reminiscent of a white cube gallery space.
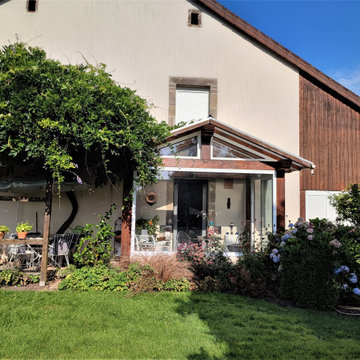
Création d'une véranda en bois et verre avec une terrasse en pavé de ciment. Ouverture de la façade pour créer une porte vitrée. Le maître mot transparence et ouverture sur l'extérieur.
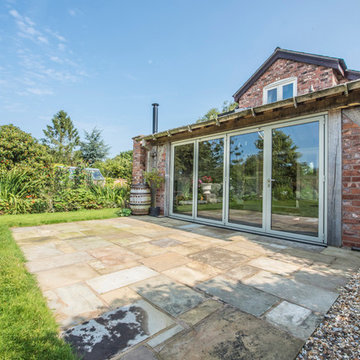
This garden room project exemplifies the phrase ‘bringing the outside in’
На фото: терраса в стиле кантри с потолочным окном с
На фото: терраса в стиле кантри с потолочным окном с
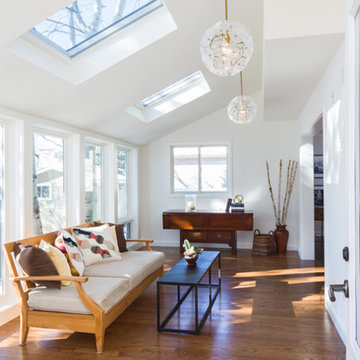
На фото: терраса в стиле кантри с паркетным полом среднего тона и потолочным окном с
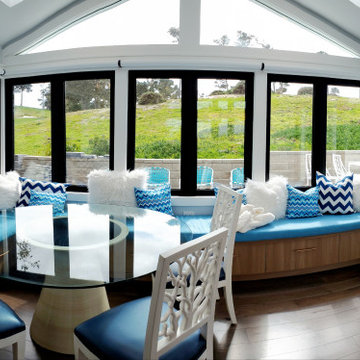
The existing sunroom was an exterior space with a shed style roof. We completely redesigned the space by adding built-in seating with storage, vaulted the ceiling, installed 4 new skylights, all new double casement windows and new French doors bringing in as much natural light as possible. Electric window treatments were installed for privacy.
The built-in seating by Brilliant Furnishings, windows & doors by Western Windows, and Homerwood “Hickory Graphite” hardwood flooring.
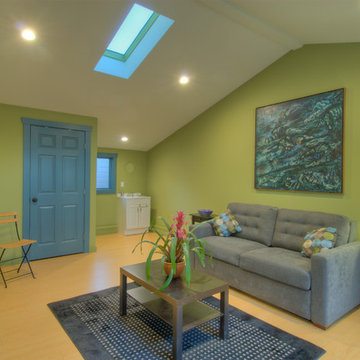
Источник вдохновения для домашнего уюта: маленькая терраса в стиле кантри с светлым паркетным полом и потолочным окном без камина для на участке и в саду
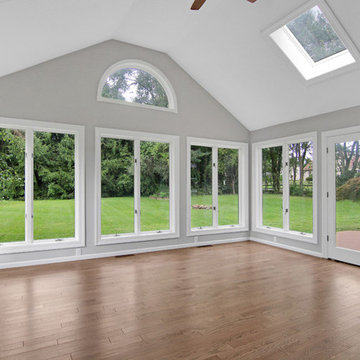
Sunroom wall covered with shiplap from Home Depot and new french double doors installed to go along with the new hardwood floors and anderson window replacement
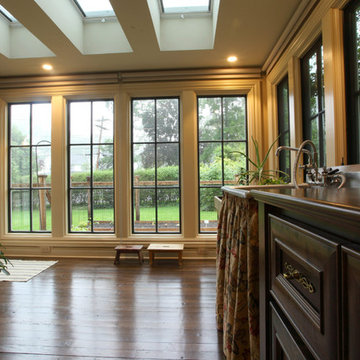
This eco-friendly renovation of a 1780’s farmhouse kitchen was an exciting challenge. Every aspect of the design was focused on minimizing our carbon footprint and maximizing efficiency.
Фото: терраса в стиле кантри с потолочным окном
3