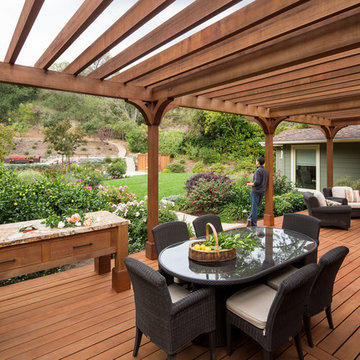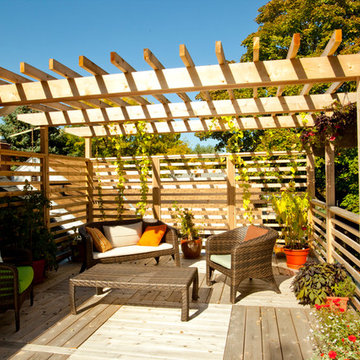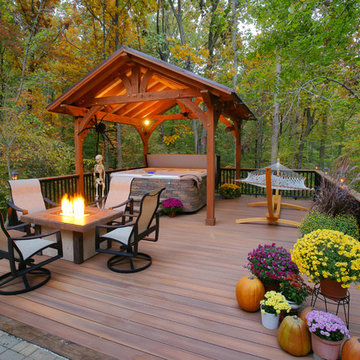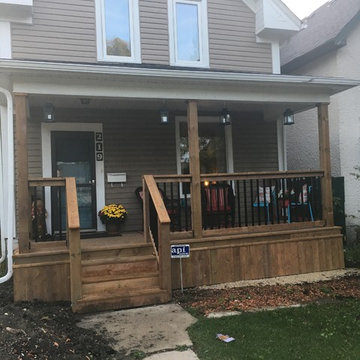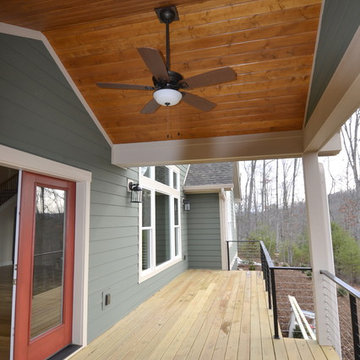Фото: терраса в классическом стиле с защитой от солнца
Сортировать:
Бюджет
Сортировать:Популярное за сегодня
101 - 120 из 4 840 фото
1 из 3
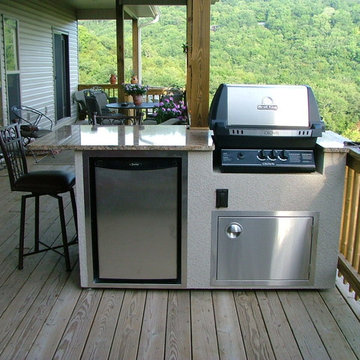
Пример оригинального дизайна: терраса среднего размера на заднем дворе в классическом стиле с летней кухней и навесом
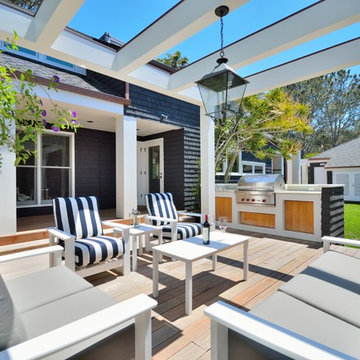
James Ruland Photography
Пример оригинального дизайна: пергола на террасе среднего размера на заднем дворе в классическом стиле с летней кухней
Пример оригинального дизайна: пергола на террасе среднего размера на заднем дворе в классическом стиле с летней кухней
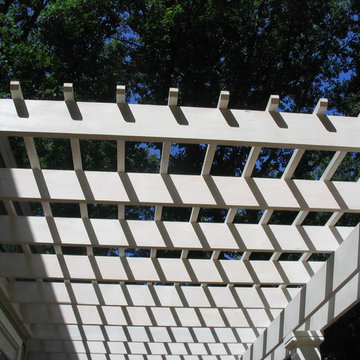
This large deck was built in Holmdel, NJ. The flooring is Ipe hardwood. The rail is Azek brand synthetic railing system.
The pergola is clear cedar that has been primed and painted. The columns are 10" square Permacast brand.
The high underside of the deck is covered with solid Ipe skirting. This blocks the view of the deck under-structure from people enjoying the lower paver patio.
Low voltage lights were added to the rail posts, in the pergola and in the stair risers. These lights add a nice ambiance to the deck, as well as safety.
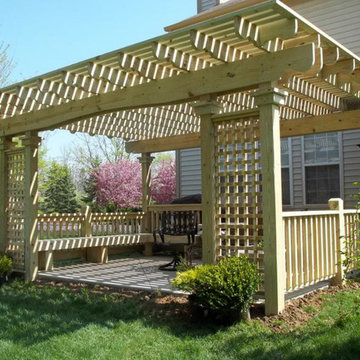
Стильный дизайн: большая пергола на террасе на заднем дворе в классическом стиле - последний тренд
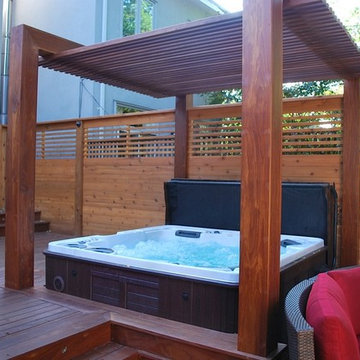
На фото: пергола на террасе среднего размера на боковом дворе в классическом стиле с
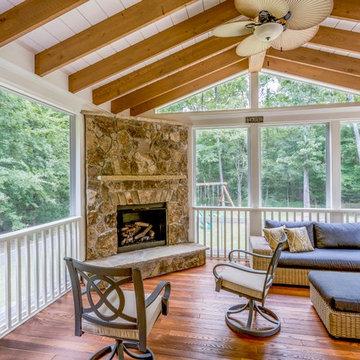
Идея дизайна: большая терраса на заднем дворе в классическом стиле с местом для костра и навесом
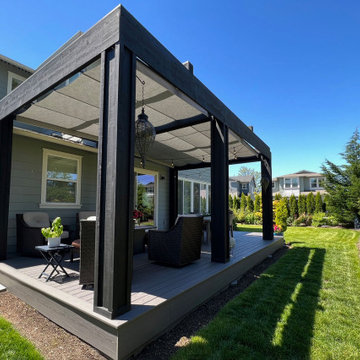
ShadeFX customized a 14’x12’ and 12’x8’ manual retractable canopies for a custom pergola in Washington. The system components were powder-coated Traffic Black to complement the pergola.
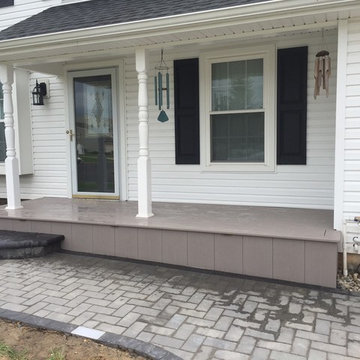
На фото: маленькая терраса на заднем дворе в классическом стиле с навесом для на участке и в саду с
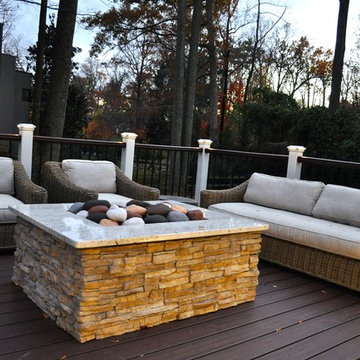
Ground view of deck. Outwardly visible structural elements are wrapped in pVC. Photo Credit: Johnna Harrison
На фото: большая пергола на террасе на заднем дворе в классическом стиле с летней кухней
На фото: большая пергола на террасе на заднем дворе в классическом стиле с летней кухней
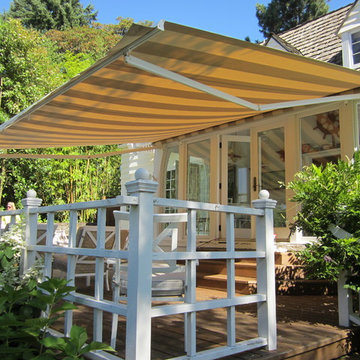
Pike Awning
На фото: терраса среднего размера на заднем дворе в классическом стиле с козырьком
На фото: терраса среднего размера на заднем дворе в классическом стиле с козырьком
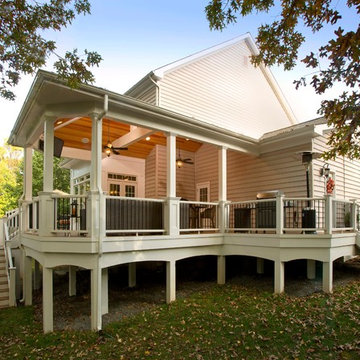
2013 NARI CAPITAL COTY, MERIT AWARD WINNER, RESIDENTIAL EXTERIOR
A family of five living in a Chantilly, Virginia, neighborhood with a lot of improvement going on decided to do a project of their own. An active family, they decided their old deck was ragged, beat up and needed revamping.
After discussing their needs, the design team at Michael Nash Design, Build & Homes developed a plan for a covered porch and a wrap-around upscale deck. Traffic flow and multiple entrances were important, as was a place for the kids to leave their muddy shoes.
A double staircase leading the deck into the large backyard provides a panoramic view of the parkland behind the property. A side staircase lets the kids come into the covered porch and mudroom prior to entering the main house.
The covered porch touts large colonial style columns, a beaded cedar (stained) ceiling, recess lighting, ceiling fans and a large television with outdoor surround sound.
The deck touts synthetic railing and stained grade decking and offers extended living space just outside of the kitchen and family room, as well as a grill space and outdoor patio seating.
This new outdoor facility has become the jewel of their neighborhood and now the family can enjoy their backyard activities more than ever.
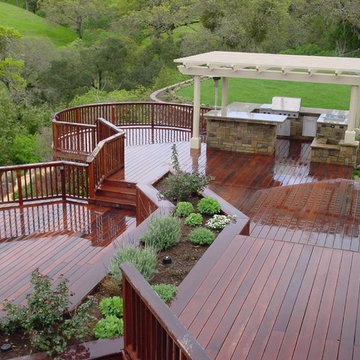
Landscape design by Peter Koenig: Peter Koenig Design
На фото: огромная пергола на террасе на заднем дворе в классическом стиле с летней кухней с
На фото: огромная пергола на террасе на заднем дворе в классическом стиле с летней кухней с

Идея дизайна: маленькая пергола на террасе на заднем дворе, на первом этаже в классическом стиле с местом для костра и металлическими перилами для на участке и в саду
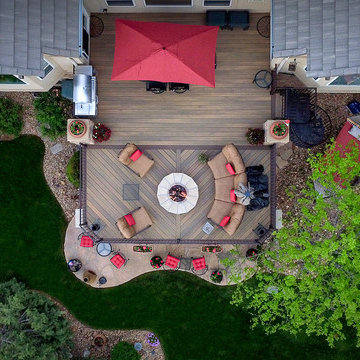
Aerial View of Composite Deck. Fire Pit, Grill Island
Стильный дизайн: большая терраса на заднем дворе в классическом стиле с местом для костра и козырьком - последний тренд
Стильный дизайн: большая терраса на заднем дворе в классическом стиле с местом для костра и козырьком - последний тренд
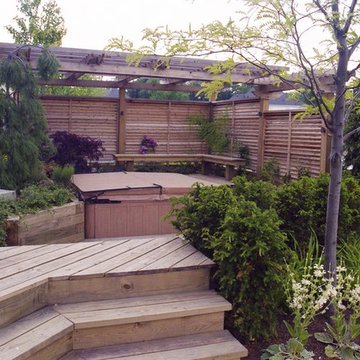
Pro Care
Идея дизайна: пергола на террасе среднего размера на заднем дворе в классическом стиле
Идея дизайна: пергола на террасе среднего размера на заднем дворе в классическом стиле
Фото: терраса в классическом стиле с защитой от солнца
6
