Фото: терраса в классическом стиле с полом из сланца
Сортировать:
Бюджет
Сортировать:Популярное за сегодня
141 - 160 из 216 фото
1 из 3
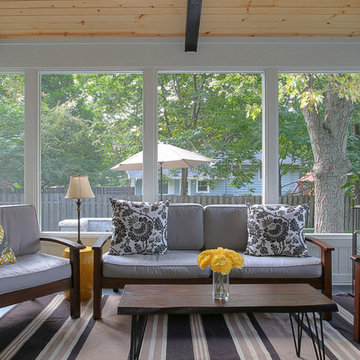
www.focus-pocus.biz
Идея дизайна: терраса в классическом стиле с полом из сланца и фасадом камина из камня
Идея дизайна: терраса в классическом стиле с полом из сланца и фасадом камина из камня
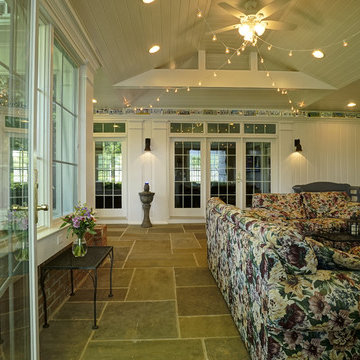
Свежая идея для дизайна: большая терраса в классическом стиле с полом из сланца без камина - отличное фото интерьера
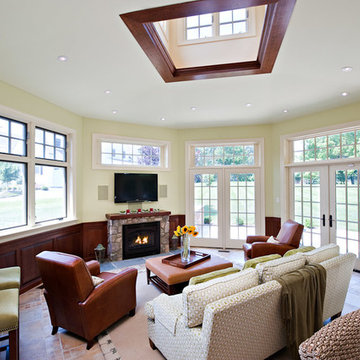
John M. Lewis Photography
Источник вдохновения для домашнего уюта: терраса среднего размера в классическом стиле с фасадом камина из камня, потолочным окном, полом из сланца, стандартным камином и разноцветным полом
Источник вдохновения для домашнего уюта: терраса среднего размера в классическом стиле с фасадом камина из камня, потолочным окном, полом из сланца, стандартным камином и разноцветным полом
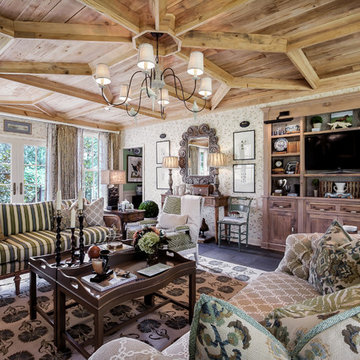
Pro Media Tours
Свежая идея для дизайна: терраса среднего размера в классическом стиле с полом из сланца и фасадом камина из камня - отличное фото интерьера
Свежая идея для дизайна: терраса среднего размера в классическом стиле с полом из сланца и фасадом камина из камня - отличное фото интерьера
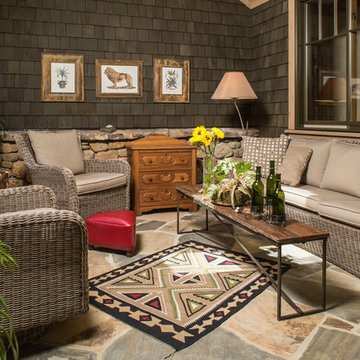
David Dietrich
Источник вдохновения для домашнего уюта: терраса в классическом стиле с полом из сланца и потолочным окном
Источник вдохновения для домашнего уюта: терраса в классическом стиле с полом из сланца и потолочным окном
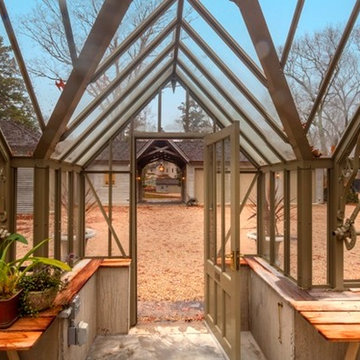
На фото: большая терраса в классическом стиле с полом из сланца и стеклянным потолком с
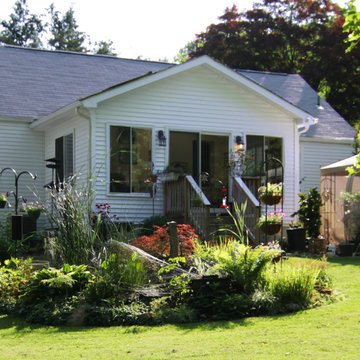
This sunroom was created so the homeowners could more easily enjoy their outdoors gardens.
Стильный дизайн: терраса среднего размера в классическом стиле с полом из сланца и потолочным окном без камина - последний тренд
Стильный дизайн: терраса среднего размера в классическом стиле с полом из сланца и потолочным окном без камина - последний тренд
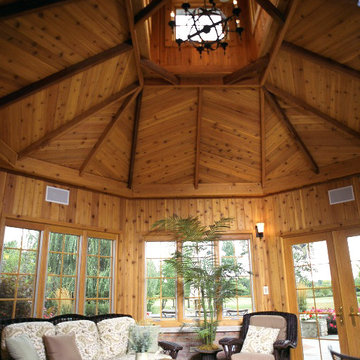
Photo taken by Michelle Lecinski
На фото: большая терраса в классическом стиле с полом из сланца с
На фото: большая терраса в классическом стиле с полом из сланца с
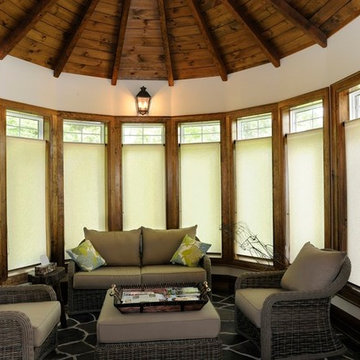
These blinds softly filter light while providing full privacy. The custom wood trim at the hem line adds a personal flare.
Источник вдохновения для домашнего уюта: маленькая терраса в классическом стиле с полом из сланца, стандартным потолком и серым полом для на участке и в саду
Источник вдохновения для домашнего уюта: маленькая терраса в классическом стиле с полом из сланца, стандартным потолком и серым полом для на участке и в саду
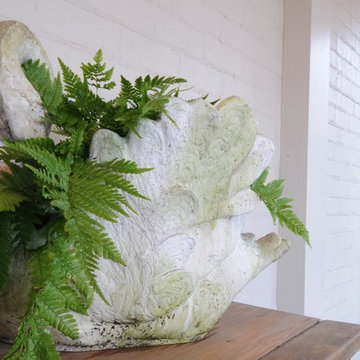
На фото: большая терраса в классическом стиле с полом из сланца, стандартным камином, фасадом камина из кирпича, стандартным потолком и серым полом
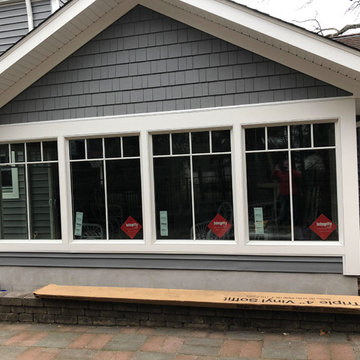
We removed an old Glass and Aluminum Atrium and framed a new roof system and walls. We installed Marvin Integrity windows and Patio Door. The final product was a very nice traditional Sunroom.
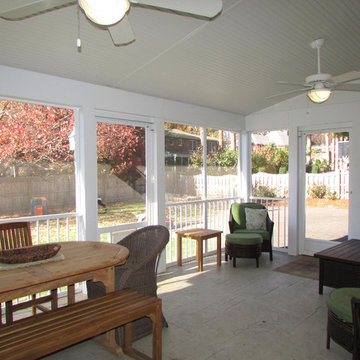
На фото: большая терраса в классическом стиле с полом из сланца, стандартным потолком и серым полом без камина с
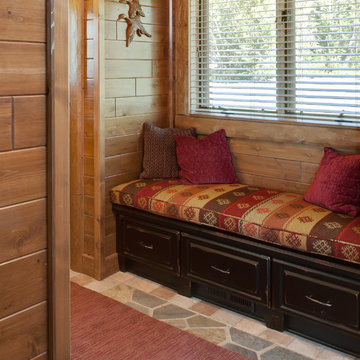
Phoenix Photographic
Идея дизайна: терраса в классическом стиле с полом из сланца
Идея дизайна: терраса в классическом стиле с полом из сланца
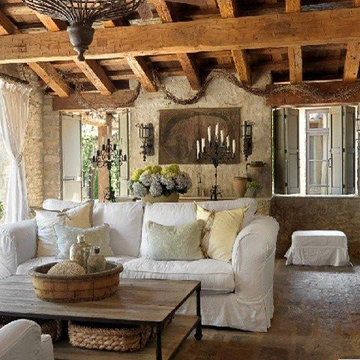
Свежая идея для дизайна: большая терраса в классическом стиле с полом из сланца и стандартным потолком - отличное фото интерьера
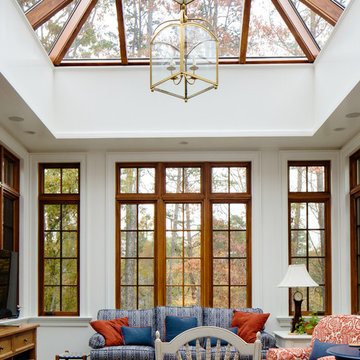
Свежая идея для дизайна: большая терраса в классическом стиле с полом из сланца и потолочным окном - отличное фото интерьера
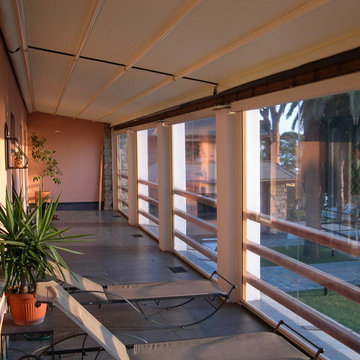
Пример оригинального дизайна: терраса среднего размера в классическом стиле с полом из сланца и серым полом
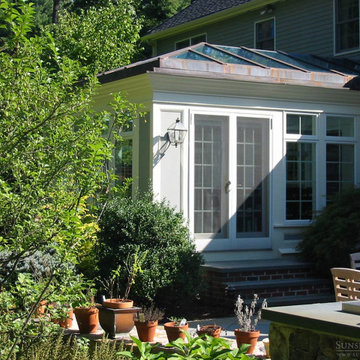
As New England's premier custom glass design firm, we were proud to bring this stunning orangery addition to life for a Carlisle, Massachusetts family we’ve worked with on two other occasions. Orangeries, historically designed for cultivating citrus trees, have evolved into luxurious glass-enclosed spaces offering year-round natural light and connection to the outdoors. This custom orangery demonstrates Sunspace Design's mastery of blending the classic style with modern amenities.
Over two years of meticulous planning culminated in the results you see here. Drawn to our local reputation and in-house design and fabrication capabilities, the clients collaborated closely with us to realize their vision. Spanning an impressive 14' x 22'6", the orangery brings an air of grandeur to the rear of the colonial-style home while complementing the existing architecture.
The centerpiece is the custom hip-style glass roof, outfitted with insulated safety glass, framed in rich sapele mahogany, and adorned with copper glazing, flashing, and capping. Blue reflective glass set in the roof creates a captivating interplay of light throughout the day and contributes to the space’s lasting elegance. The roof line is set in from the walls to create a perimeter soffit on the interior, typical of orangeries. Custom wet bar cabinetry, crown moldings, and tilework complete the orangery, reflecting the family's discerning taste and creating an excellent spot for entertaining.
Our role as general contractor, our design expertise, and our fabrication abilities ensured this project's seamless execution. From engineered CAD drawings to the intricate roof assembly, the Sunspace commitment to quality is evident in the finished result. This space is much more than an addition; it's become the heart of the family’s home, where joyous holiday gatherings are hosted, and a touch of luxury is brought to everyday living.
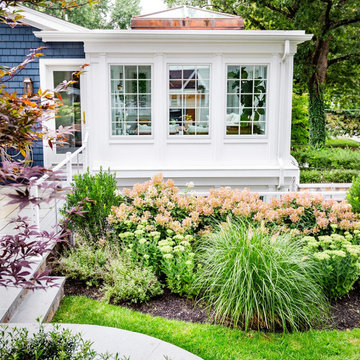
Located in a beautiful spot within Wellesley, Massachusetts, Sunspace Design played a key role in introducing this architectural gem to a client’s home—a custom double hip skylight crowning a gorgeous room. The resulting construction offers fluid transitions between indoor and outdoor spaces within the home, and blends well with the existing architecture.
The skylight boasts solid mahogany framing with a robust steel sub-frame. Durability meets sophistication. We used a layer of insulated tempered glass atop heat-strengthened laminated safety glass, further enhanced with a PPG Solarban 70 coating, to ensure optimal thermal performance. The dual-sealed, argon gas-filled glass system is efficient and resilient against oft-challenging New England weather.
Collaborative effort was key to the project’s success. MASS Architect, with their skylight concept drawings, inspired the project’s genesis, while Sunspace prepared a full suite of engineered shop drawings to complement the concepts. The local general contractor's preliminary framing and structural curb preparation accelerated our team’s installation of the skylight. As the frame was assembled at the Sunspace Design shop and positioned above the room via crane operation, a swift two-day field installation saved time and expense for all involved.
At Sunspace Design we’re all about pairing natural light with refined architecture. This double hip skylight is a focal point in the new room that welcomes the sun’s radiance into the heart of the client’s home. We take pride in our role, from engineering to fabrication, careful transportation, and quality installation. Our projects are journeys where architectural ideas are transformed into tangible, breathtaking spaces that elevate the way we live and create memories.
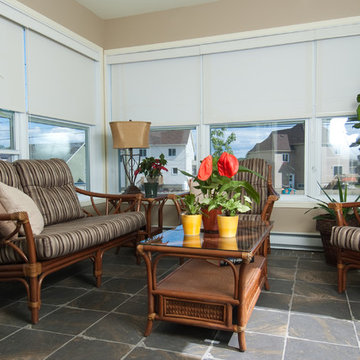
Design d'une résidence par Lorraine Masse Design - photographe Vincent Provost
Стильный дизайн: терраса среднего размера в классическом стиле с полом из сланца и стандартным потолком - последний тренд
Стильный дизайн: терраса среднего размера в классическом стиле с полом из сланца и стандартным потолком - последний тренд
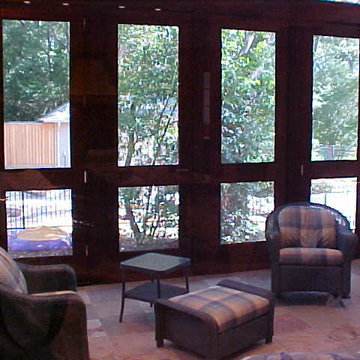
Свежая идея для дизайна: терраса в классическом стиле с полом из сланца - отличное фото интерьера
Фото: терраса в классическом стиле с полом из сланца
8