Фото: терраса среднего размера с летней кухней
Сортировать:
Бюджет
Сортировать:Популярное за сегодня
161 - 180 из 2 303 фото
1 из 3
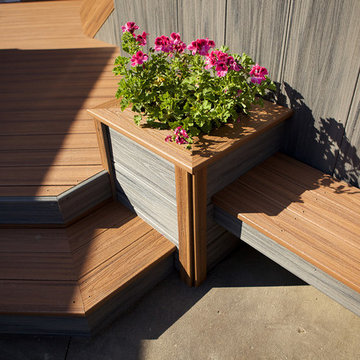
We opened up the view for this project with a cool, LED-lit glass railing and transitioned it elegantly down to ground level. The lower level of this deck includes a sheltered lounge and a cozy little private hot tub! Deisgned and Built by Paul Lafrance Design.
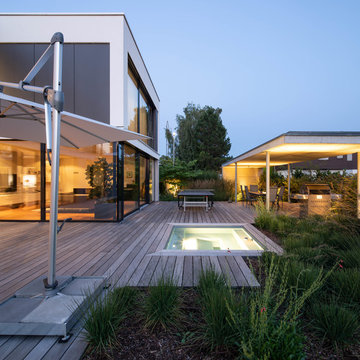
Ralf Just Fotografie, Weilheim
Стильный дизайн: терраса среднего размера на заднем дворе в стиле модернизм с летней кухней без защиты от солнца - последний тренд
Стильный дизайн: терраса среднего размера на заднем дворе в стиле модернизм с летней кухней без защиты от солнца - последний тренд

TREX Pergolas can look just like wood but perform much better for a maintenance free experience for years. Although there are standard kits like 12' x 16' (etc), we can also custom design something totally unique to you!
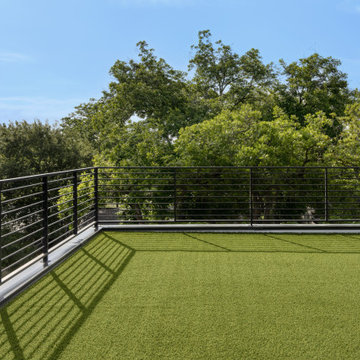
Стильный дизайн: терраса среднего размера на крыше, на крыше в стиле модернизм с летней кухней и металлическими перилами - последний тренд
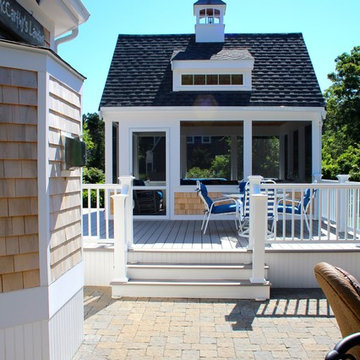
Michael Hally
Источник вдохновения для домашнего уюта: терраса среднего размера на заднем дворе в классическом стиле с летней кухней без защиты от солнца
Источник вдохновения для домашнего уюта: терраса среднего размера на заднем дворе в классическом стиле с летней кухней без защиты от солнца

Beautiful outdoor kitchen with Custom Granite Surround Big Green Egg, Granite Countertops, Bamboo Accents, Cedar Decking, Kitchen Aid Grill and Cedar Pergola Overhang by East Cobb Contractor, Atlanta Curb Appeal
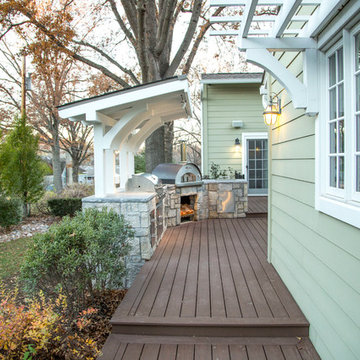
Идея дизайна: пергола на террасе среднего размера на заднем дворе в классическом стиле с летней кухней
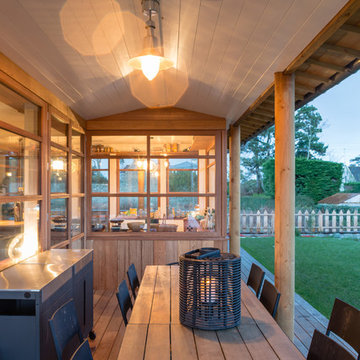
Cyril Folliot - Photographe d'architecture
Свежая идея для дизайна: терраса среднего размера на заднем дворе в стиле кантри с летней кухней и навесом - отличное фото интерьера
Свежая идея для дизайна: терраса среднего размера на заднем дворе в стиле кантри с летней кухней и навесом - отличное фото интерьера

Client had an existing deck and pergola off of the back of their home that was not properly built in the original construction. This caused sagging of some of the support beams and overall an unsafe structure.
In order to give this a thicker and better look, we used 6X6 beams (instead of 4x4's) and properly bolted all members so that the structure did not move.
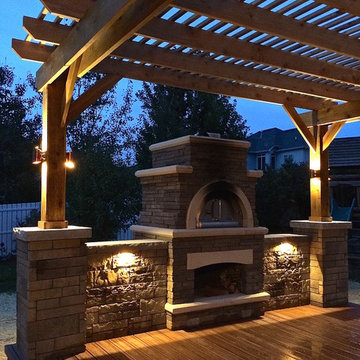
Harold Cross
This spacious deck north of Des Moines in Ames features low-maintenance, Trex Transcend decking. Stairs wrap around the full front edge of the bayed deck, with a Belgard Urbana hardscaped landing easing the transition to the backyard. A cedar pergola sits over a portion of the deck and Belgard Tandem Wall columns and a planter box define the ares of the deck nicely.
A Belgard Pizza Oven is the cooking centerpiece of this space. We integrated Belgard’s Tandem Wall stone into the pergola columns to provide more countertop space for this outdoor kitchen area. Lots of outdoor lighting on this space make it great for evening pizza parties.
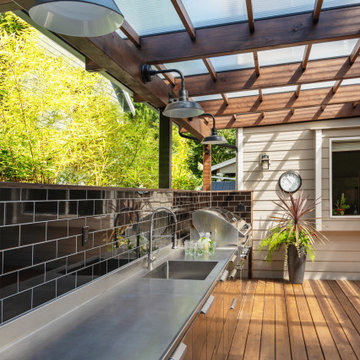
Photo by Tina Witherspoon.
Стильный дизайн: пергола на террасе среднего размера на заднем дворе, на первом этаже в современном стиле с летней кухней - последний тренд
Стильный дизайн: пергола на террасе среднего размера на заднем дворе, на первом этаже в современном стиле с летней кухней - последний тренд
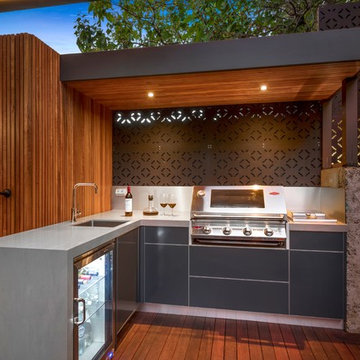
Top Snap
Стильный дизайн: пергола на террасе среднего размера на заднем дворе в современном стиле с летней кухней - последний тренд
Стильный дизайн: пергола на террасе среднего размера на заднем дворе в современном стиле с летней кухней - последний тренд
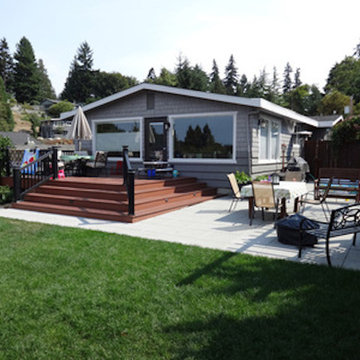
Источник вдохновения для домашнего уюта: терраса среднего размера на заднем дворе в классическом стиле с летней кухней без защиты от солнца
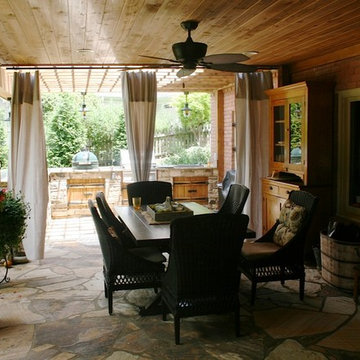
Watertight deck with arbor and flagstone patio. Features a custom kitchen with built in grill and green egg. Stone work on the bottom of the columns and kitchen.
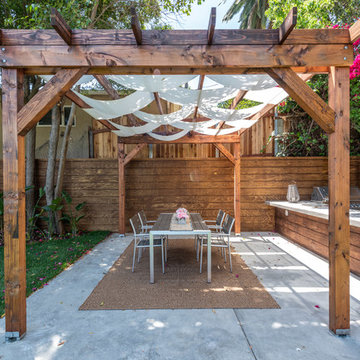
Located in Studio City's Wrightwood Estates, Levi Construction’s latest residency is a two-story mid-century modern home that was re-imagined and extensively remodeled with a designer’s eye for detail, beauty and function. Beautifully positioned on a 9,600-square-foot lot with approximately 3,000 square feet of perfectly-lighted interior space. The open floorplan includes a great room with vaulted ceilings, gorgeous chef’s kitchen featuring Viking appliances, a smart WiFi refrigerator, and high-tech, smart home technology throughout. There are a total of 5 bedrooms and 4 bathrooms. On the first floor there are three large bedrooms, three bathrooms and a maid’s room with separate entrance. A custom walk-in closet and amazing bathroom complete the master retreat. The second floor has another large bedroom and bathroom with gorgeous views to the valley. The backyard area is an entertainer’s dream featuring a grassy lawn, covered patio, outdoor kitchen, dining pavilion, seating area with contemporary fire pit and an elevated deck to enjoy the beautiful mountain view.
Project designed and built by
Levi Construction
http://www.leviconstruction.com/
Levi Construction is specialized in designing and building custom homes, room additions, and complete home remodels. Contact us today for a quote.
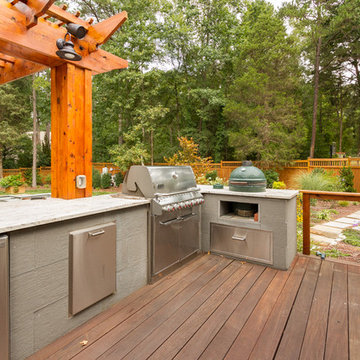
Источник вдохновения для домашнего уюта: пергола на террасе среднего размера на заднем дворе в стиле неоклассика (современная классика) с летней кухней
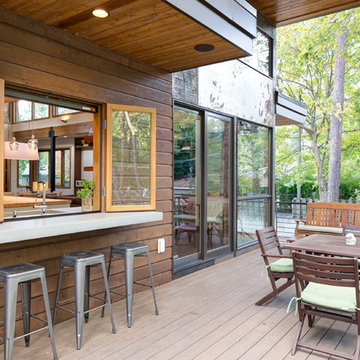
Oliver Irwin
Идея дизайна: терраса среднего размера на заднем дворе в стиле модернизм с летней кухней без защиты от солнца
Идея дизайна: терраса среднего размера на заднем дворе в стиле модернизм с летней кухней без защиты от солнца
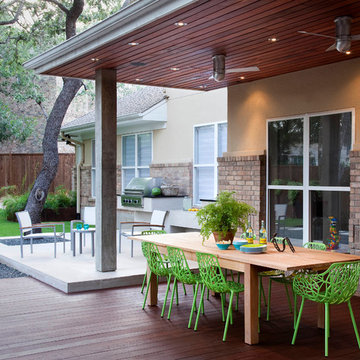
casual dining under a tigerwood ceiling on an ipe deck adjacent to a light limestone patio with an outdoor kitchen for a chef
designed & built by austin outdoor design
photo by ryann ford
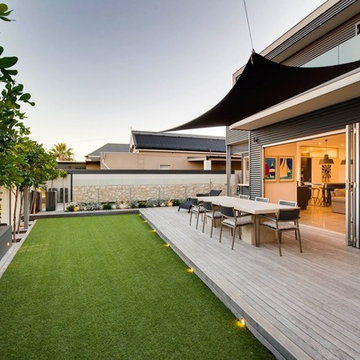
Пример оригинального дизайна: терраса среднего размера на заднем дворе в стиле модернизм с летней кухней
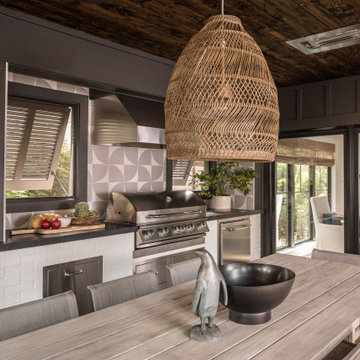
The outdoor dining room leads off the indoor kitchen and dining space. A built in grill area was a must have for the client. The table comfortably seats 8 with circulation space for everyone to move around with ease. A fun, contemporary tile was used around the grill area to add some visual texture to the space.
Фото: терраса среднего размера с летней кухней
9