Фото: терраса с темным паркетным полом и стеклянным потолком
Сортировать:
Бюджет
Сортировать:Популярное за сегодня
1 - 20 из 98 фото
1 из 3
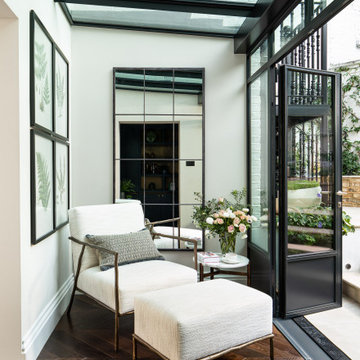
Пример оригинального дизайна: маленькая терраса в стиле неоклассика (современная классика) с темным паркетным полом, стеклянным потолком и коричневым полом без камина для на участке и в саду
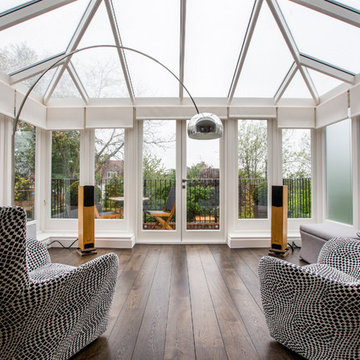
Breakfast in style in this glamorous first floor conservatory. Floor standing speakers provide superb audio quality. Blinds lower and raise at the touch of a button, and can be integrated to activate when the overhanging light is switched on.
homas Alexander
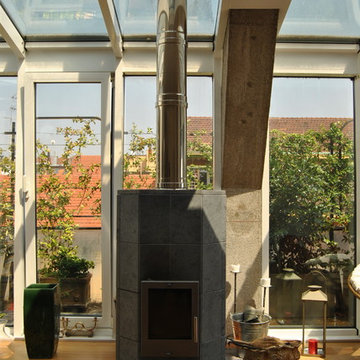
Veranda: dettaglio della stufa a pellet in pietra ollare.
На фото: терраса среднего размера в стиле фьюжн с темным паркетным полом, печью-буржуйкой, фасадом камина из камня, стеклянным потолком и коричневым полом
На фото: терраса среднего размера в стиле фьюжн с темным паркетным полом, печью-буржуйкой, фасадом камина из камня, стеклянным потолком и коричневым полом

When planning to construct their elegant new home in Rye, NH, our clients envisioned a large, open room with a vaulted ceiling adjacent to the kitchen. The goal? To introduce as much natural light as is possible into the area which includes the kitchen, a dining area, and the adjacent great room.
As always, Sunspace is able to work with any specialists you’ve hired for your project. In this case, Sunspace Design worked with the clients and their designer on the conservatory roof system so that it would achieve an ideal appearance that paired beautifully with the home’s architecture. The glass roof meshes with the existing sloped roof on the exterior and sloped ceiling on the interior. By utilizing a concealed steel ridge attached to a structural beam at the rear, we were able to bring the conservatory ridge back into the sloped ceiling.
The resulting design achieves the flood of natural light our clients were dreaming of. Ample sunlight penetrates deep into the great room and the kitchen, while the glass roof provides a striking visual as you enter the home through the foyer. By working closely with our clients and their designer, we were able to provide our clients with precisely the look, feel, function, and quality they were hoping to achieve. This is something we pride ourselves on at Sunspace Design. Consider our services for your residential project and we’ll ensure that you also receive exactly what you envisioned.
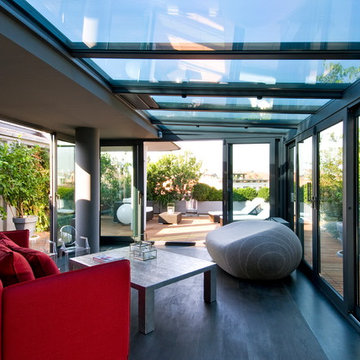
Источник вдохновения для домашнего уюта: терраса в современном стиле с темным паркетным полом и стеклянным потолком
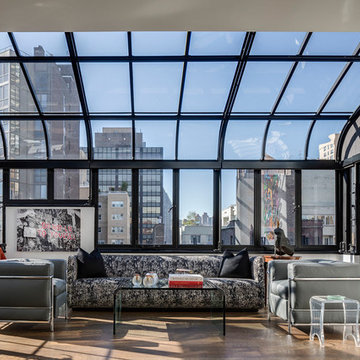
На фото: терраса в современном стиле с темным паркетным полом, стеклянным потолком и коричневым полом с
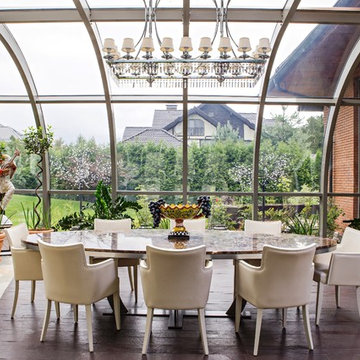
Капитальный ремонт дома под ключ по дизайн-проекту. Дом находится на новой риге, 860м². Выполнены полностью все работы под ключ, от черновых до комплектации мебелью. Проект признан лучшим в месяце по версии журнала "Красивые дома" в 2014 году.
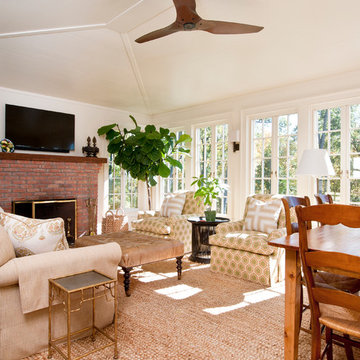
Sloan Architects, PC
На фото: терраса в стиле кантри с темным паркетным полом, стандартным камином, фасадом камина из кирпича и стеклянным потолком
На фото: терраса в стиле кантри с темным паркетным полом, стандартным камином, фасадом камина из кирпича и стеклянным потолком
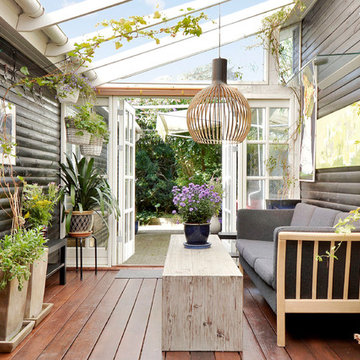
Martin Tørsleff
Идея дизайна: терраса среднего размера в скандинавском стиле с темным паркетным полом и стеклянным потолком
Идея дизайна: терраса среднего размера в скандинавском стиле с темным паркетным полом и стеклянным потолком
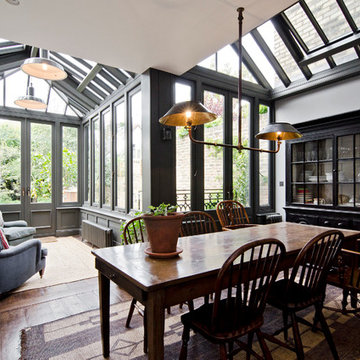
Стильный дизайн: терраса в классическом стиле с темным паркетным полом и стеклянным потолком - последний тренд
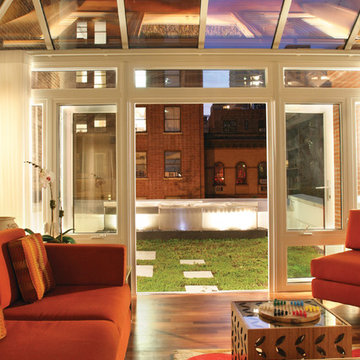
Источник вдохновения для домашнего уюта: большая терраса в современном стиле с темным паркетным полом, коричневым полом и стеклянным потолком без камина
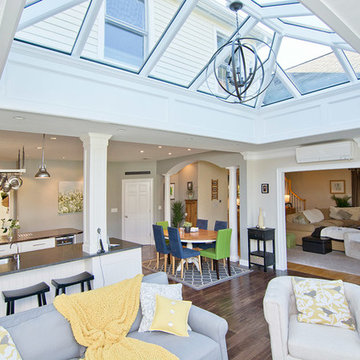
In 2014, these clients came to Sunspace with a sketch and a dream of enlarging their kitchen. The goal was to create a much larger, open room flooded with natural light. Sunspace worked with the clients to design a space that would meet their goals, and the results are presented here.
The most important facet of this project was the design and inclusion of a large double hip skylight centered in the ceiling of the new space. The size of the skylight required a concealed steel frame to carry the long spans and provide the desired levels of natural lighting.
Sunspace coordinated the entire project from design to kitchen renovation to completion. The space is open and light. Because the kitchen work area became part of the unified space, the client was left with a great place for family and friends to gather. Additional customization throughout the kitchen and the introduction of elegant wood flooring added to the appeal and warmth of this truly magnificent family space.
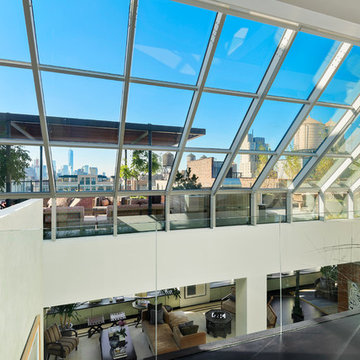
A breathtaking 25' atrium floods nearly every surface with natural light. Throughout the home, enjoy incredible downtown panoramas that stretch all the way to One World Trade Center. Visible here is the 1,365 s/f private rooftop terrace and expansive great room. -- Gotham Photo Company
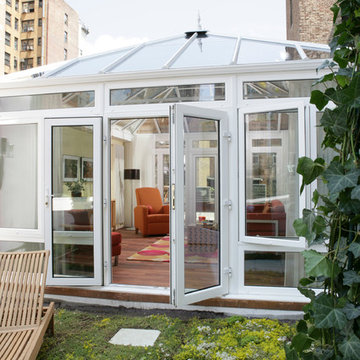
Источник вдохновения для домашнего уюта: терраса среднего размера в современном стиле с темным паркетным полом и стеклянным потолком без камина
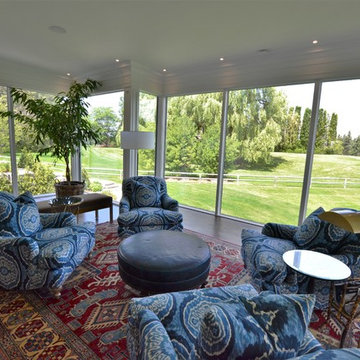
This beautiful 8200 square foot Georgian style home is every homeowners dream plus a beautiful 5800 square foot walkout basement. The English inspired exterior cladding and landscaping has an endless array of attention and detail. The handpicked materials of the interior has endless exceptional unfinished oak hardwood throughout, varying 9” to 12” plaster crown mouldings throughout and see each room accented with upscale interior light fixtures. Spend the end of your hard worked days in our beautiful Conservatory walking out of the kitchen/family room, this open concept room his met with high ceilings and 60 linear feet of glass looking out onto 3 acres of land.
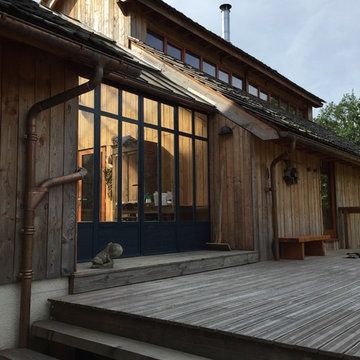
DOM PALATCHI
Свежая идея для дизайна: огромная терраса в стиле кантри с темным паркетным полом, стеклянным потолком и серым полом без камина - отличное фото интерьера
Свежая идея для дизайна: огромная терраса в стиле кантри с темным паркетным полом, стеклянным потолком и серым полом без камина - отличное фото интерьера
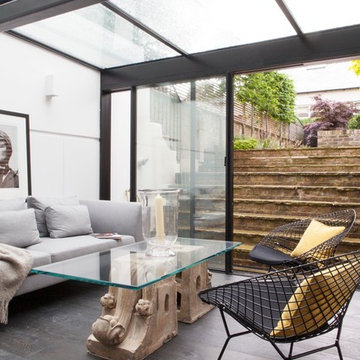
Emma Lewis Photography
Стильный дизайн: терраса в современном стиле с темным паркетным полом, стеклянным потолком и серым полом - последний тренд
Стильный дизайн: терраса в современном стиле с темным паркетным полом, стеклянным потолком и серым полом - последний тренд
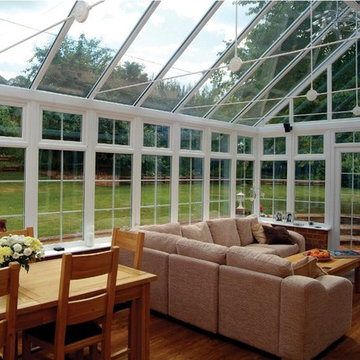
Cathedral style,all glass roof, white trim and aluminum frame, hardwood flooring, brick knee wall, exterior patio double door
Свежая идея для дизайна: большая терраса в современном стиле с темным паркетным полом и стеклянным потолком без камина - отличное фото интерьера
Свежая идея для дизайна: большая терраса в современном стиле с темным паркетным полом и стеклянным потолком без камина - отличное фото интерьера
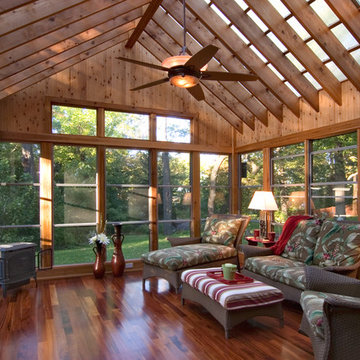
Saari & Forrai Photography
Стильный дизайн: терраса среднего размера в стиле рустика с темным паркетным полом, печью-буржуйкой и стеклянным потолком - последний тренд
Стильный дизайн: терраса среднего размера в стиле рустика с темным паркетным полом, печью-буржуйкой и стеклянным потолком - последний тренд
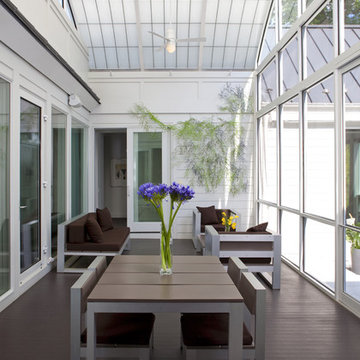
Featured in Home & Design Magazine, this Chevy Chase home was inspired by Hugh Newell Jacobsen and built/designed by Anthony Wilder's team of architects and designers.
Фото: терраса с темным паркетным полом и стеклянным потолком
1