Фото: терраса с темным паркетным полом и стандартным потолком
Сортировать:
Бюджет
Сортировать:Популярное за сегодня
21 - 40 из 975 фото
1 из 3

Scott Amundson Photography
На фото: терраса в стиле рустика с темным паркетным полом, стандартным камином, фасадом камина из камня и стандартным потолком
На фото: терраса в стиле рустика с темным паркетным полом, стандартным камином, фасадом камина из камня и стандартным потолком
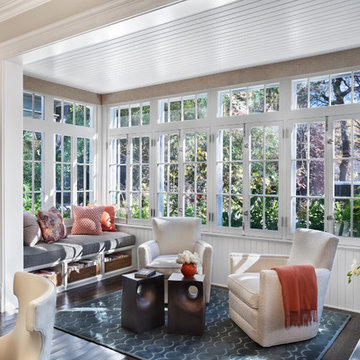
Photography by: Jamie Padgett
На фото: терраса в стиле неоклассика (современная классика) с темным паркетным полом и стандартным потолком с
На фото: терраса в стиле неоклассика (современная классика) с темным паркетным полом и стандартным потолком с
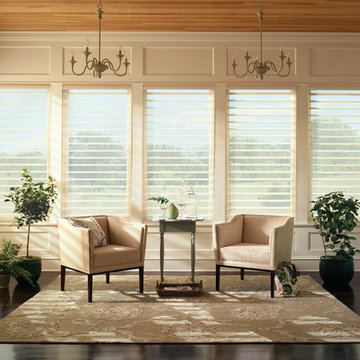
Hunter Douglas Silhouette Shades
Источник вдохновения для домашнего уюта: большая терраса в современном стиле с темным паркетным полом и стандартным потолком без камина
Источник вдохновения для домашнего уюта: большая терраса в современном стиле с темным паркетным полом и стандартным потолком без камина
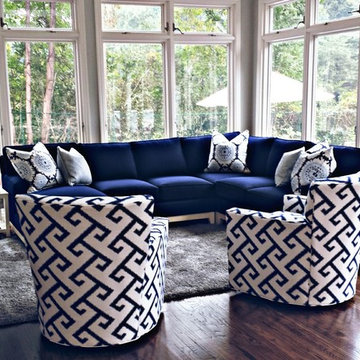
Идея дизайна: терраса среднего размера в современном стиле с темным паркетным полом, стандартным потолком и коричневым полом

AV Architects + Builders
Location: Great Falls, VA, US
A full kitchen renovation gave way to a much larger space and much wider possibilities for dining and entertaining. The use of multi-level countertops, as opposed to a more traditional center island, allow for a better use of space to seat a larger crowd. The mix of Baltic Blue, Red Dragon, and Jatoba Wood countertops contrast with the light colors used in the custom cabinetry. The clients insisted that they didn’t use a tub often, so we removed it entirely and made way for a more spacious shower in the master bathroom. In addition to the large shower centerpiece, we added in heated floors, river stone pebbles on the shower floor, and plenty of storage, mirrors, lighting, and speakers for music. The idea was to transform their morning bathroom routine into something special. The mudroom serves as an additional storage facility and acts as a gateway between the inside and outside of the home.
Our client’s family room never felt like a family room to begin with. Instead, it felt cluttered and left the home with no natural flow from one room to the next. We transformed the space into two separate spaces; a family lounge on the main level sitting adjacent to the kitchen, and a kids lounge upstairs for them to play and relax. This transformation not only creates a room for everyone, it completely opens up the home and makes it easier to move around from one room to the next. We used natural materials such as wood fire and stone to compliment the new look and feel of the family room.
Our clients were looking for a larger area to entertain family and guests that didn’t revolve around being in the family room or kitchen the entire evening. Our outdoor enclosed deck and fireplace design provides ample space for when they want to entertain guests in style. The beautiful fireplace centerpiece outside is the perfect summertime (and wintertime) amenity, perfect for both the adults and the kids.
Stacy Zarin Photography
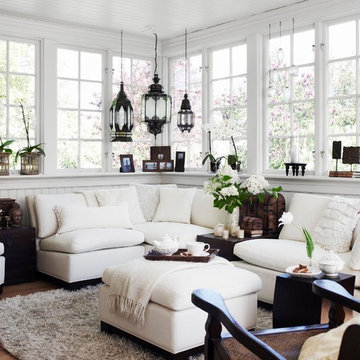
Photo taken by Ragnar Omarsson for Drömhem & Trädgård
Свежая идея для дизайна: терраса среднего размера в стиле фьюжн с темным паркетным полом и стандартным потолком без камина - отличное фото интерьера
Свежая идея для дизайна: терраса среднего размера в стиле фьюжн с темным паркетным полом и стандартным потолком без камина - отличное фото интерьера
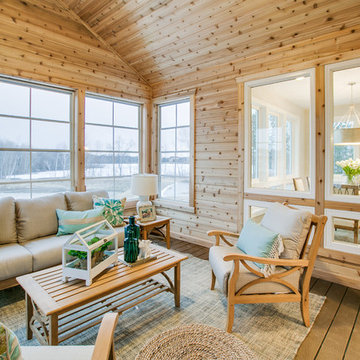
Пример оригинального дизайна: большая терраса в стиле неоклассика (современная классика) с темным паркетным полом и стандартным потолком
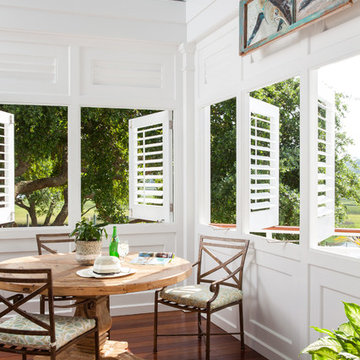
Andrew Sherman www.AndrewSherman.co
На фото: терраса в морском стиле с темным паркетным полом и стандартным потолком с
На фото: терраса в морском стиле с темным паркетным полом и стандартным потолком с
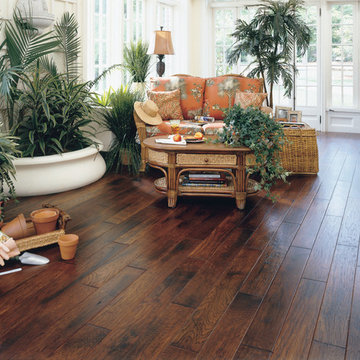
Пример оригинального дизайна: терраса среднего размера в морском стиле с темным паркетным полом и стандартным потолком без камина
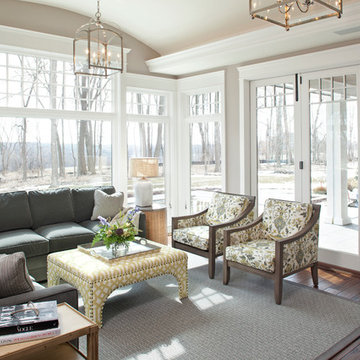
Landmark Photography
Пример оригинального дизайна: терраса в классическом стиле с темным паркетным полом и стандартным потолком
Пример оригинального дизайна: терраса в классическом стиле с темным паркетным полом и стандартным потолком
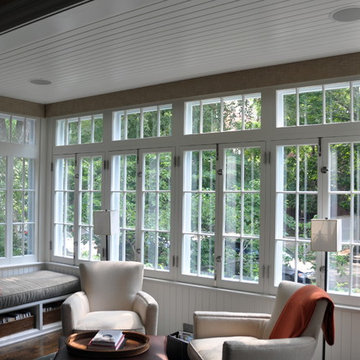
The front Sunroom is a great location for reading and listening to music. In addition to the speakers, electric shades automatically raise and lower based on the daily sunrise and sunset, balancing natural lighting and homeowner privacy.
Technology Integration by Mills Custom. Architecture by Cohen and Hacker Architects. Interior Design by Tom Stringer Design Partners. General Contracting by Michael Mariottini.
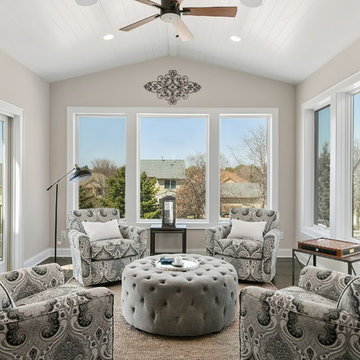
Идея дизайна: терраса среднего размера в стиле неоклассика (современная классика) с темным паркетным полом, стандартным потолком и коричневым полом без камина
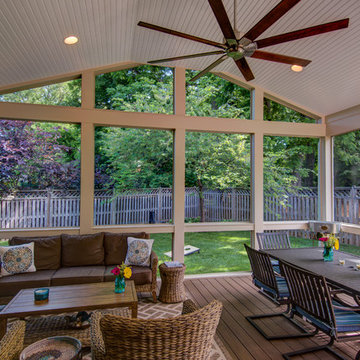
Идея дизайна: терраса среднего размера в стиле неоклассика (современная классика) с темным паркетным полом, стандартным потолком и коричневым полом без камина
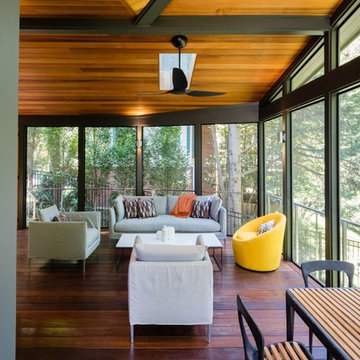
На фото: терраса среднего размера в современном стиле с темным паркетным полом и стандартным потолком без камина
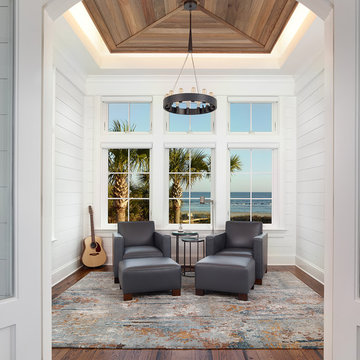
Стильный дизайн: терраса в морском стиле с темным паркетным полом, стандартным потолком и коричневым полом - последний тренд
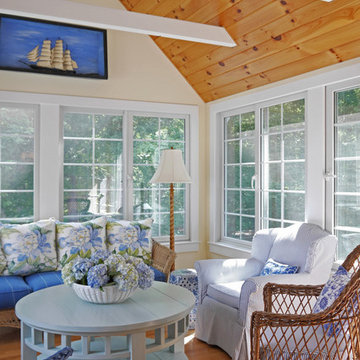
The sun porch is the perfect place to catch a breeze. There is an assortment of repurposed furniture. Sofa seat cushions covered in Schumacher, sofa-back pillows in Manuel Canovas, Perennials on slipcovered chairs and wicker chair cushions
Jon Moore

An open house lot is like a blank canvas. When Mathew first visited the wooded lot where this home would ultimately be built, the landscape spoke to him clearly. Standing with the homeowner, it took Mathew only twenty minutes to produce an initial color sketch that captured his vision - a long, circular driveway and a home with many gables set at a picturesque angle that complemented the contours of the lot perfectly.
The interior was designed using a modern mix of architectural styles – a dash of craftsman combined with some colonial elements – to create a sophisticated yet truly comfortable home that would never look or feel ostentatious.
Features include a bright, open study off the entry. This office space is flanked on two sides by walls of expansive windows and provides a view out to the driveway and the woods beyond. There is also a contemporary, two-story great room with a see-through fireplace. This space is the heart of the home and provides a gracious transition, through two sets of double French doors, to a four-season porch located in the landscape of the rear yard.
This home offers the best in modern amenities and design sensibilities while still maintaining an approachable sense of warmth and ease.
Photo by Eric Roth
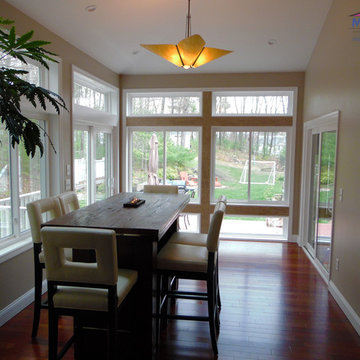
Before & After
Removal of existing aluminum prefab room. Installation of custom stick built sunroom
Свежая идея для дизайна: терраса среднего размера в стиле рустика с темным паркетным полом и стандартным потолком без камина - отличное фото интерьера
Свежая идея для дизайна: терраса среднего размера в стиле рустика с темным паркетным полом и стандартным потолком без камина - отличное фото интерьера
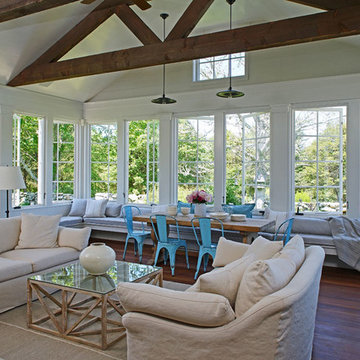
Three Season Room over looking the pool w/ a Two Sided Fireplace and Built in Window Seats, which provide a second Dining Area.
Идея дизайна: огромная терраса в стиле кантри с темным паркетным полом, стандартным потолком и коричневым полом
Идея дизайна: огромная терраса в стиле кантри с темным паркетным полом, стандартным потолком и коричневым полом
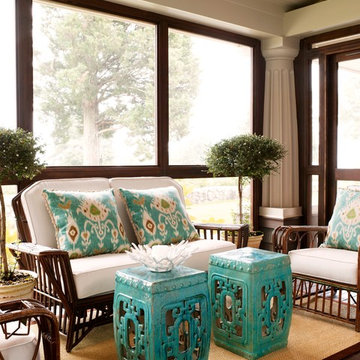
На фото: терраса в морском стиле с темным паркетным полом, стандартным потолком и коричневым полом
Фото: терраса с темным паркетным полом и стандартным потолком
2