Фото: терраса с темным паркетным полом и полом из винила
Сортировать:
Бюджет
Сортировать:Популярное за сегодня
81 - 100 из 2 177 фото
1 из 3

An open house lot is like a blank canvas. When Mathew first visited the wooded lot where this home would ultimately be built, the landscape spoke to him clearly. Standing with the homeowner, it took Mathew only twenty minutes to produce an initial color sketch that captured his vision - a long, circular driveway and a home with many gables set at a picturesque angle that complemented the contours of the lot perfectly.
The interior was designed using a modern mix of architectural styles – a dash of craftsman combined with some colonial elements – to create a sophisticated yet truly comfortable home that would never look or feel ostentatious.
Features include a bright, open study off the entry. This office space is flanked on two sides by walls of expansive windows and provides a view out to the driveway and the woods beyond. There is also a contemporary, two-story great room with a see-through fireplace. This space is the heart of the home and provides a gracious transition, through two sets of double French doors, to a four-season porch located in the landscape of the rear yard.
This home offers the best in modern amenities and design sensibilities while still maintaining an approachable sense of warmth and ease.
Photo by Eric Roth
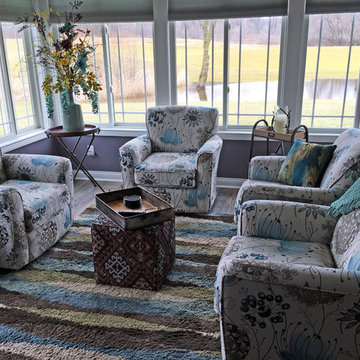
The furniture and area rug in the sunroom featured bright colors with bold patterns, again speaking well to the contemporary theme of the home. All flooring, tile/stone, furniture, and appliances purchased from and installed by Van's Home Center. Home built by A&D Specs.
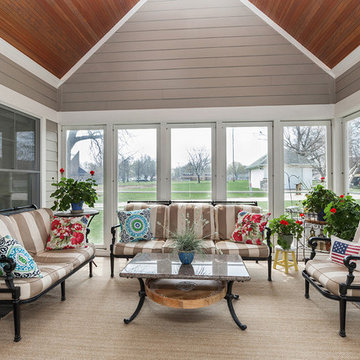
Stunning sunroom remodel.
Стильный дизайн: большая терраса в современном стиле с темным паркетным полом, потолочным окном и черным полом - последний тренд
Стильный дизайн: большая терраса в современном стиле с темным паркетным полом, потолочным окном и черным полом - последний тренд
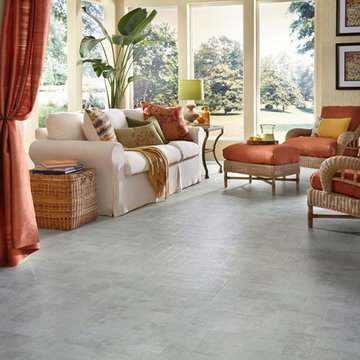
Inspired by salvaged architectural materials, "Union Way" luxury vinyl sheet flooring captures the look of worn brick with irregular edges and in an updated herringbone layout that creates the illusion of bricks fading and reappearing haphazardly as if worn over time. Available 3 colors (Concrete shown here).
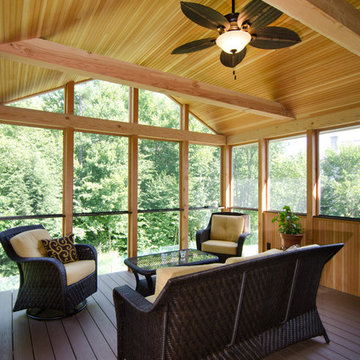
На фото: терраса среднего размера в классическом стиле с темным паркетным полом и стандартным потолком без камина с
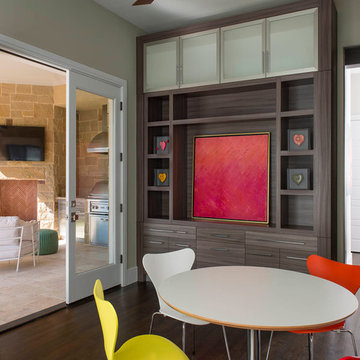
Dan Piassick
На фото: большая терраса в современном стиле с темным паркетным полом и стандартным потолком без камина
На фото: большая терраса в современном стиле с темным паркетным полом и стандартным потолком без камина
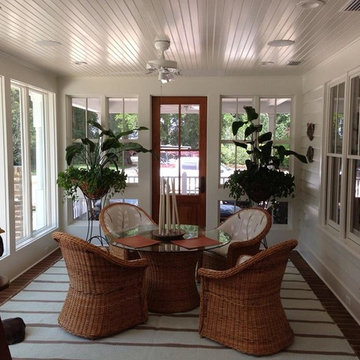
На фото: большая терраса в стиле кантри с темным паркетным полом, стандартным потолком и коричневым полом без камина
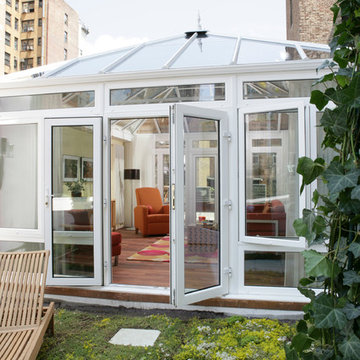
Источник вдохновения для домашнего уюта: терраса среднего размера в современном стиле с темным паркетным полом и стеклянным потолком без камина
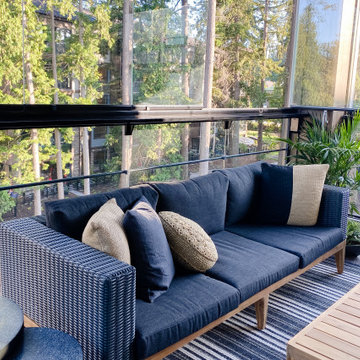
Our clients wanted an outdoor sanctuary in this very unique solarium space. The sliding glass windows, surrounding the space, turn this into a 12 months a year bonus room.
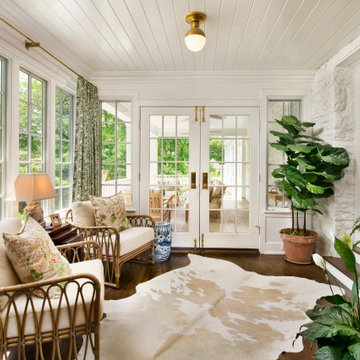
Идея дизайна: терраса в классическом стиле с темным паркетным полом и стандартным потолком без камина
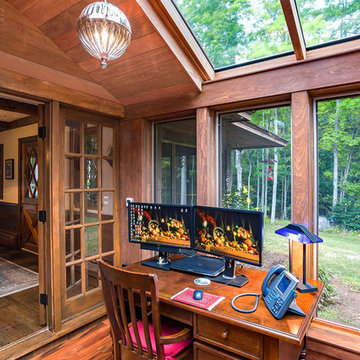
This project’s owner originally contacted Sunspace because they needed to replace an outdated, leaking sunroom on their North Hampton, New Hampshire property. The aging sunroom was set on a fieldstone foundation that was beginning to show signs of wear in the uppermost layer. The client’s vision involved repurposing the ten foot by ten foot area taken up by the original sunroom structure in order to create the perfect space for a new home office. Sunspace Design stepped in to help make that vision a reality.
We began the design process by carefully assessing what the client hoped to achieve. Working together, we soon realized that a glass conservatory would be the perfect replacement. Our custom conservatory design would allow great natural light into the home while providing structure for the desired office space.
Because the client’s beautiful home featured a truly unique style, the principal challenge we faced was ensuring that the new conservatory would seamlessly blend with the surrounding architectural elements on the interior and exterior. We utilized large, Marvin casement windows and a hip design for the glass roof. The interior of the home featured an abundance of wood, so the conservatory design featured a wood interior stained to match.
The end result of this collaborative process was a beautiful conservatory featured at the front of the client’s home. The new space authentically matches the original construction, the leaky sunroom is no longer a problem, and our client was left with a home office space that’s bright and airy. The large casements provide a great view of the exterior landscape and let in incredible levels of natural light. And because the space was outfitted with energy efficient glass, spray foam insulation, and radiant heating, this conservatory is a true four season glass space that our client will be able to enjoy throughout the year.

Идея дизайна: терраса среднего размера в классическом стиле с темным паркетным полом и стандартным потолком без камина

Photos: Donna Dotan Photography; Instagram: @donnadotanphoto
Источник вдохновения для домашнего уюта: большая терраса в морском стиле с темным паркетным полом, стандартным потолком и коричневым полом без камина
Источник вдохновения для домашнего уюта: большая терраса в морском стиле с темным паркетным полом, стандартным потолком и коричневым полом без камина
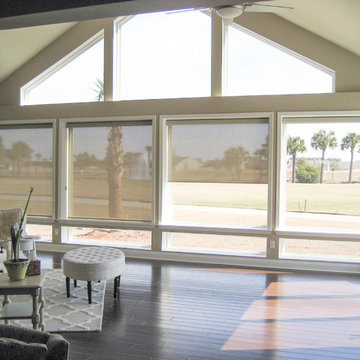
На фото: терраса среднего размера в классическом стиле с темным паркетным полом и стандартным потолком с
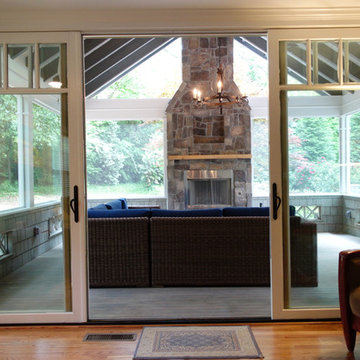
Paul SIbley, Sparrow Photography
Пример оригинального дизайна: терраса среднего размера в стиле кантри с темным паркетным полом, стандартным камином, фасадом камина из камня, стандартным потолком и коричневым полом
Пример оригинального дизайна: терраса среднего размера в стиле кантри с темным паркетным полом, стандартным камином, фасадом камина из камня, стандартным потолком и коричневым полом
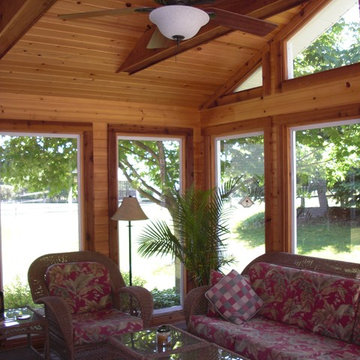
На фото: терраса среднего размера в классическом стиле с темным паркетным полом и стандартным потолком
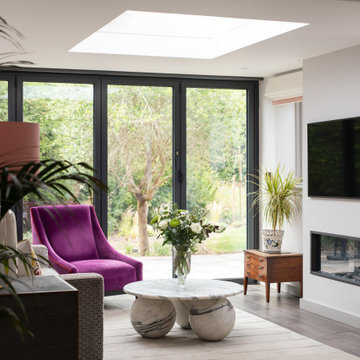
Contemporary garden room with bifold doors and lantern roof
Пример оригинального дизайна: терраса среднего размера в стиле фьюжн с темным паркетным полом, горизонтальным камином, фасадом камина из штукатурки и серым полом
Пример оригинального дизайна: терраса среднего размера в стиле фьюжн с темным паркетным полом, горизонтальным камином, фасадом камина из штукатурки и серым полом
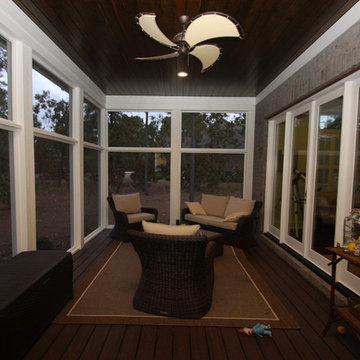
Стильный дизайн: терраса среднего размера в стиле неоклассика (современная классика) с темным паркетным полом, стандартным потолком и коричневым полом без камина - последний тренд
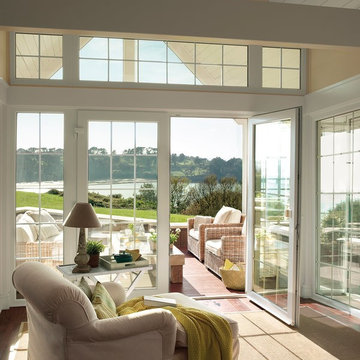
Zona de lectura frente a una gran cristalera que da salida a un amplio porche con vistas a la Bahía de Santander.
На фото: терраса среднего размера в классическом стиле с темным паркетным полом без камина с
На фото: терраса среднего размера в классическом стиле с темным паркетным полом без камина с
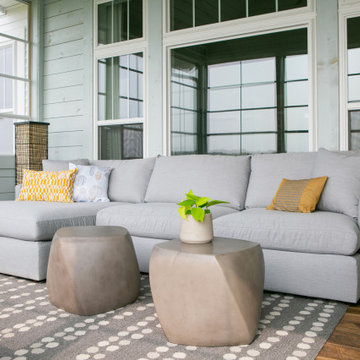
Пример оригинального дизайна: терраса среднего размера в современном стиле с стандартным потолком и полом из винила
Фото: терраса с темным паркетным полом и полом из винила
5