Фото: терраса с темным паркетным полом и полом из керамогранита
Сортировать:
Бюджет
Сортировать:Популярное за сегодня
61 - 80 из 2 935 фото
1 из 3

When planning to construct their elegant new home in Rye, NH, our clients envisioned a large, open room with a vaulted ceiling adjacent to the kitchen. The goal? To introduce as much natural light as is possible into the area which includes the kitchen, a dining area, and the adjacent great room.
As always, Sunspace is able to work with any specialists you’ve hired for your project. In this case, Sunspace Design worked with the clients and their designer on the conservatory roof system so that it would achieve an ideal appearance that paired beautifully with the home’s architecture. The glass roof meshes with the existing sloped roof on the exterior and sloped ceiling on the interior. By utilizing a concealed steel ridge attached to a structural beam at the rear, we were able to bring the conservatory ridge back into the sloped ceiling.
The resulting design achieves the flood of natural light our clients were dreaming of. Ample sunlight penetrates deep into the great room and the kitchen, while the glass roof provides a striking visual as you enter the home through the foyer. By working closely with our clients and their designer, we were able to provide our clients with precisely the look, feel, function, and quality they were hoping to achieve. This is something we pride ourselves on at Sunspace Design. Consider our services for your residential project and we’ll ensure that you also receive exactly what you envisioned.
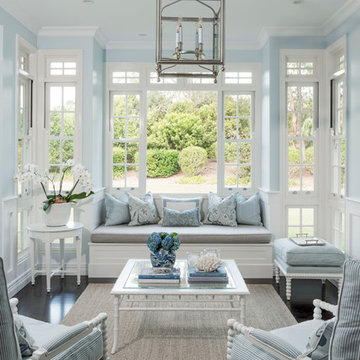
A bespoke and classic interior designed and decorated by Verandah House.
Источник вдохновения для домашнего уюта: терраса в классическом стиле с темным паркетным полом
Источник вдохновения для домашнего уюта: терраса в классическом стиле с темным паркетным полом
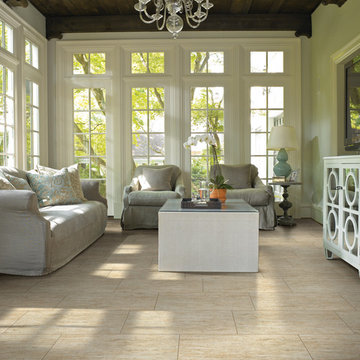
На фото: терраса среднего размера в стиле неоклассика (современная классика) с полом из керамогранита, стандартным потолком и бежевым полом без камина с
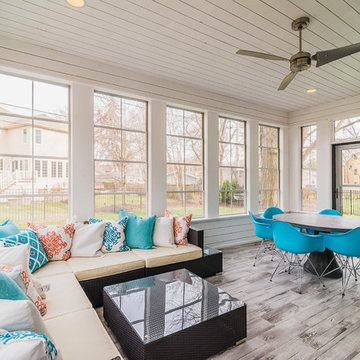
Пример оригинального дизайна: терраса среднего размера в стиле неоклассика (современная классика) с полом из керамогранита, стандартным потолком и серым полом без камина

An open house lot is like a blank canvas. When Mathew first visited the wooded lot where this home would ultimately be built, the landscape spoke to him clearly. Standing with the homeowner, it took Mathew only twenty minutes to produce an initial color sketch that captured his vision - a long, circular driveway and a home with many gables set at a picturesque angle that complemented the contours of the lot perfectly.
The interior was designed using a modern mix of architectural styles – a dash of craftsman combined with some colonial elements – to create a sophisticated yet truly comfortable home that would never look or feel ostentatious.
Features include a bright, open study off the entry. This office space is flanked on two sides by walls of expansive windows and provides a view out to the driveway and the woods beyond. There is also a contemporary, two-story great room with a see-through fireplace. This space is the heart of the home and provides a gracious transition, through two sets of double French doors, to a four-season porch located in the landscape of the rear yard.
This home offers the best in modern amenities and design sensibilities while still maintaining an approachable sense of warmth and ease.
Photo by Eric Roth

Set comfortably in the Northamptonshire countryside, this family home oozes character with the addition of a Westbury Orangery. Transforming the southwest aspect of the building with its two sides of joinery, the orangery has been finished externally in the shade ‘Westbury Grey’. Perfectly complementing the existing window frames and rich Grey colour from the roof tiles. Internally the doors and windows have been painted in the shade ‘Wash White’ to reflect the homeowners light and airy interior style.

Стильный дизайн: терраса в стиле неоклассика (современная классика) с темным паркетным полом, горизонтальным камином, фасадом камина из металла, потолочным окном и коричневым полом - последний тренд
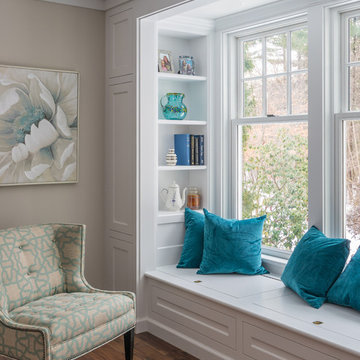
A sweet window nook with storage and seating. Jewett Farms + Co. built the panelling and this seating area was built by the clients contractor. Team work is key.
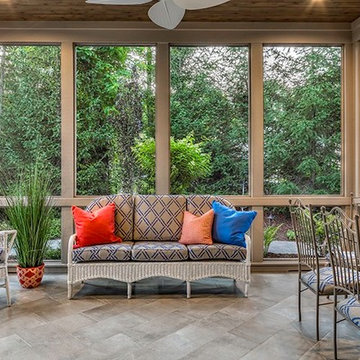
Источник вдохновения для домашнего уюта: терраса среднего размера в классическом стиле с полом из керамогранита, стандартным потолком и бежевым полом
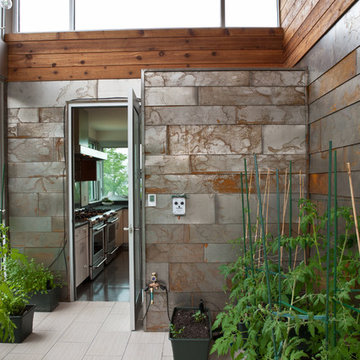
Идея дизайна: терраса среднего размера в стиле модернизм с полом из керамогранита и стандартным потолком без камина
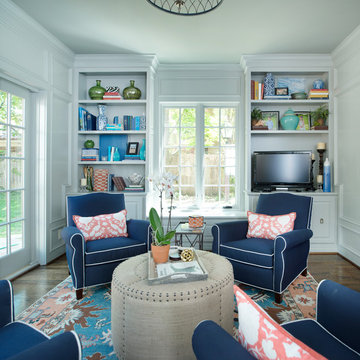
Matt Koucerek
Пример оригинального дизайна: большая терраса в стиле кантри с темным паркетным полом и стандартным потолком без камина
Пример оригинального дизайна: большая терраса в стиле кантри с темным паркетным полом и стандартным потолком без камина
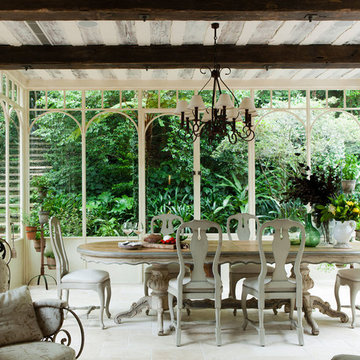
На фото: терраса среднего размера в классическом стиле с стандартным потолком, полом из керамогранита и белым полом без камина
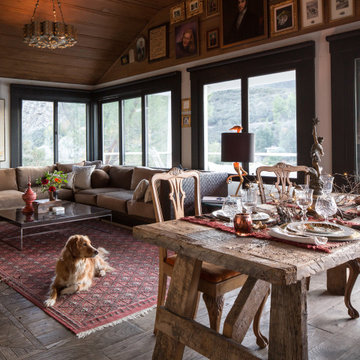
Источник вдохновения для домашнего уюта: терраса в стиле рустика с темным паркетным полом, стандартным потолком и коричневым полом
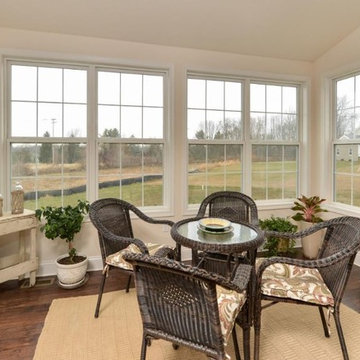
Стильный дизайн: терраса среднего размера в стиле кантри с темным паркетным полом, стандартным потолком и коричневым полом без камина - последний тренд
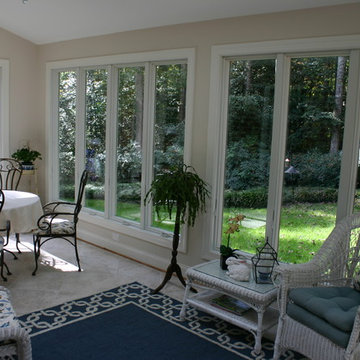
Стильный дизайн: терраса среднего размера в классическом стиле с полом из керамогранита и потолочным окном без камина - последний тренд
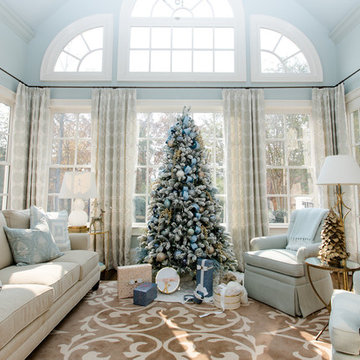
Holiday decorating for Kelly Page, a blogger @bluegraygal in Atlanta. She loves the blue, cream, and gold color scheme.
Photo by Sarah D. Harper
Свежая идея для дизайна: большая терраса в стиле неоклассика (современная классика) с темным паркетным полом, стандартным потолком и коричневым полом без камина - отличное фото интерьера
Свежая идея для дизайна: большая терраса в стиле неоклассика (современная классика) с темным паркетным полом, стандартным потолком и коричневым полом без камина - отличное фото интерьера
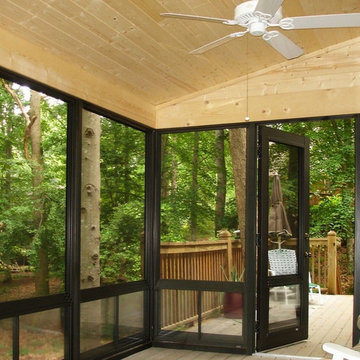
Свежая идея для дизайна: терраса среднего размера в стиле рустика с темным паркетным полом и стандартным потолком - отличное фото интерьера
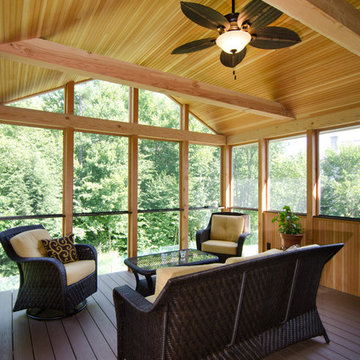
На фото: терраса среднего размера в классическом стиле с темным паркетным полом и стандартным потолком без камина с
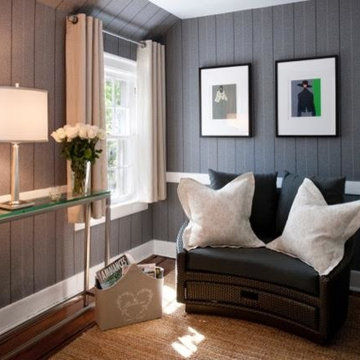
Свежая идея для дизайна: маленькая терраса в классическом стиле с темным паркетным полом и стандартным потолком без камина для на участке и в саду - отличное фото интерьера
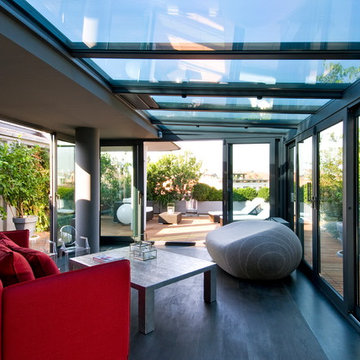
Источник вдохновения для домашнего уюта: терраса в современном стиле с темным паркетным полом и стеклянным потолком
Фото: терраса с темным паркетным полом и полом из керамогранита
4