Фото: терраса с темным паркетным полом без камина
Сортировать:
Бюджет
Сортировать:Популярное за сегодня
121 - 140 из 623 фото
1 из 3
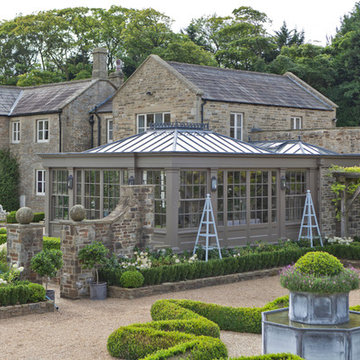
This generously sized room creates the perfect environment for dining and entertaining. Ventilation is provided by balanced sliding sash windows and a traditional rising canopy on the roof. Columns provide the perfect position for both internal and external lighting.
Vale Paint Colour- Exterior :Earth Interior: Porcini
Size- 10.9M X 6.5M
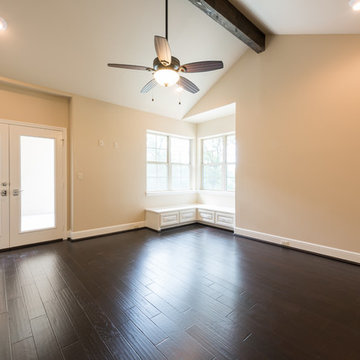
На фото: огромная терраса в стиле неоклассика (современная классика) с темным паркетным полом, стандартным потолком и коричневым полом без камина с
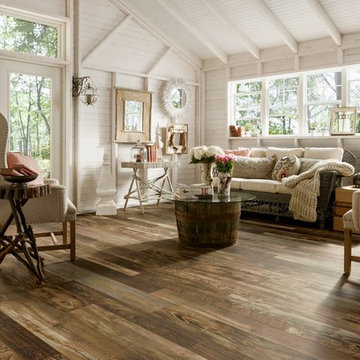
Стильный дизайн: большая терраса в стиле кантри с темным паркетным полом, стандартным потолком и коричневым полом без камина - последний тренд
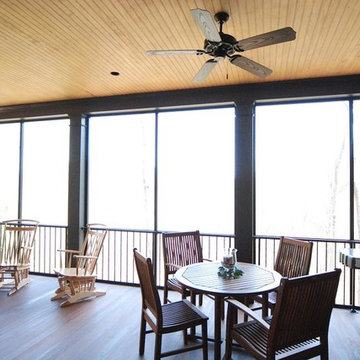
На фото: терраса среднего размера в классическом стиле с темным паркетным полом, стандартным потолком и коричневым полом без камина с
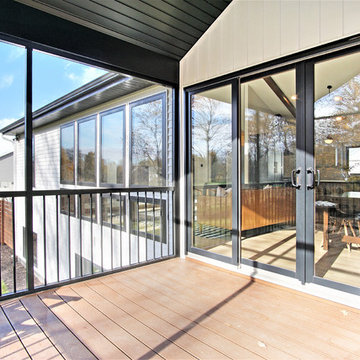
Пример оригинального дизайна: терраса среднего размера в скандинавском стиле с темным паркетным полом, стандартным потолком и коричневым полом без камина
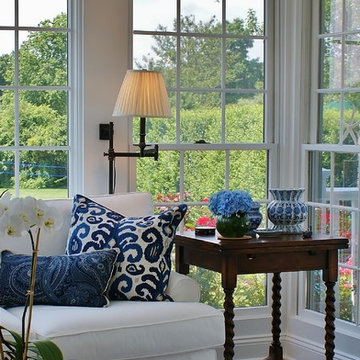
На фото: терраса среднего размера в стиле неоклассика (современная классика) с темным паркетным полом и стандартным потолком без камина
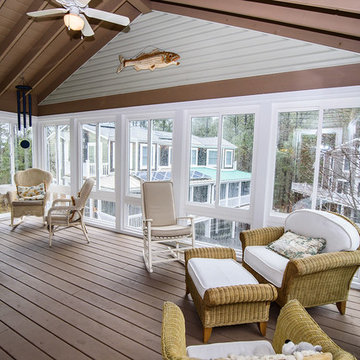
Идея дизайна: большая терраса в морском стиле с темным паркетным полом, стандартным потолком и коричневым полом без камина
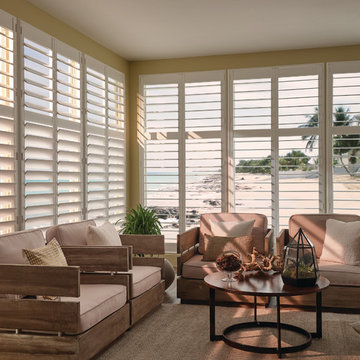
На фото: большая терраса в морском стиле с темным паркетным полом, стандартным потолком и коричневым полом без камина
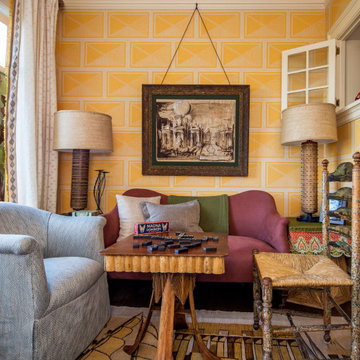
Источник вдохновения для домашнего уюта: маленькая терраса в классическом стиле с темным паркетным полом без камина для на участке и в саду
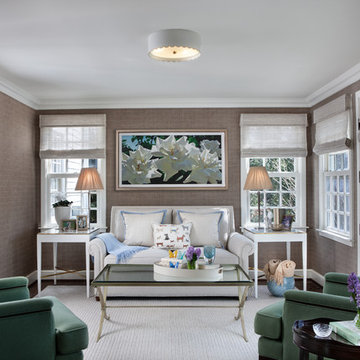
Пример оригинального дизайна: большая терраса в классическом стиле с темным паркетным полом и стандартным потолком без камина
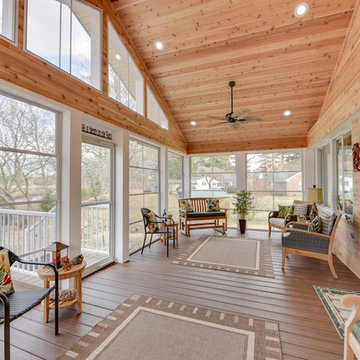
Стильный дизайн: терраса среднего размера в стиле кантри с темным паркетным полом, стандартным потолком и коричневым полом без камина - последний тренд
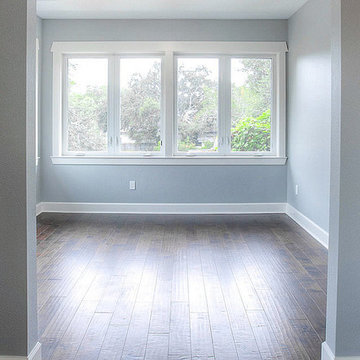
The Grand Palm | Master Sunroom / Exercise Room / Office | New Home Builders in Tampa Florida
Стильный дизайн: терраса среднего размера в современном стиле с темным паркетным полом и коричневым полом без камина - последний тренд
Стильный дизайн: терраса среднего размера в современном стиле с темным паркетным полом и коричневым полом без камина - последний тренд
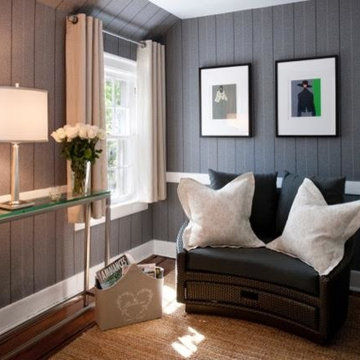
Свежая идея для дизайна: маленькая терраса в классическом стиле с темным паркетным полом и стандартным потолком без камина для на участке и в саду - отличное фото интерьера
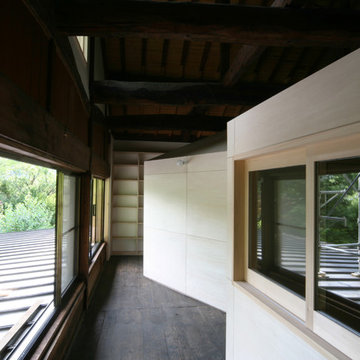
上の原の家
Свежая идея для дизайна: маленькая терраса в современном стиле с темным паркетным полом, стандартным потолком и черным полом без камина для на участке и в саду - отличное фото интерьера
Свежая идея для дизайна: маленькая терраса в современном стиле с темным паркетным полом, стандартным потолком и черным полом без камина для на участке и в саду - отличное фото интерьера
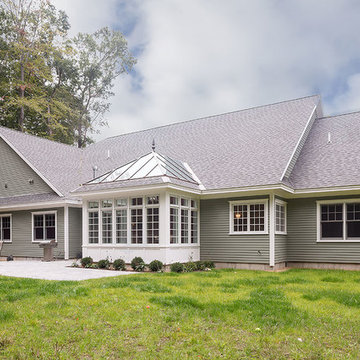
When planning to construct their elegant new home in Rye, NH, our clients envisioned a large, open room with a vaulted ceiling adjacent to the kitchen. The goal? To introduce as much natural light as is possible into the area which includes the kitchen, a dining area, and the adjacent great room.
As always, Sunspace is able to work with any specialists you’ve hired for your project. In this case, Sunspace Design worked with the clients and their designer on the conservatory roof system so that it would achieve an ideal appearance that paired beautifully with the home’s architecture. The glass roof meshes with the existing sloped roof on the exterior and sloped ceiling on the interior. By utilizing a concealed steel ridge attached to a structural beam at the rear, we were able to bring the conservatory ridge back into the sloped ceiling.
The resulting design achieves the flood of natural light our clients were dreaming of. Ample sunlight penetrates deep into the great room and the kitchen, while the glass roof provides a striking visual as you enter the home through the foyer. By working closely with our clients and their designer, we were able to provide our clients with precisely the look, feel, function, and quality they were hoping to achieve. This is something we pride ourselves on at Sunspace Design. Consider our services for your residential project and we’ll ensure that you also receive exactly what you envisioned.
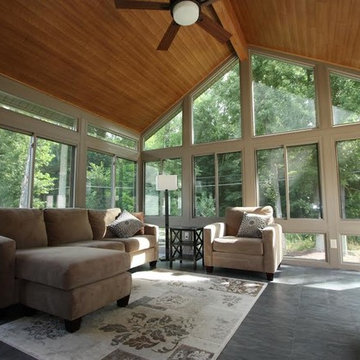
Свежая идея для дизайна: большая терраса в современном стиле с темным паркетным полом и стандартным потолком без камина - отличное фото интерьера
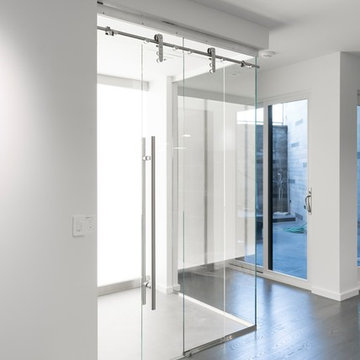
Стильный дизайн: терраса среднего размера в современном стиле с темным паркетным полом, потолочным окном и коричневым полом без камина - последний тренд
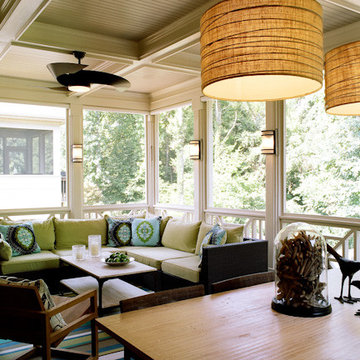
Comfortable outdoor living space that is easily maintained while conveying sophistication is not often seen in a three season room.
The all weather wicker sectional is casual and contemporary and works beautifully with the RoSham Beaux drum shade lamps and
barn wood coffee table with industrial iron base. The dining area lighting has soft fabric shades that bring serene warmth to evening meals with the family and the ceiling fan has a modern industrial look that both looks exquisite and keeps the space cool on warm summer evenings.
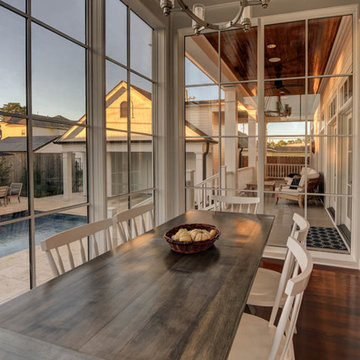
Источник вдохновения для домашнего уюта: маленькая терраса в классическом стиле с темным паркетным полом, стандартным потолком и коричневым полом без камина для на участке и в саду
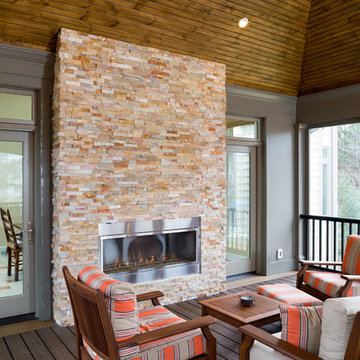
AV Architects + Builders
Location: Great Falls, VA, US
A full kitchen renovation gave way to a much larger space and much wider possibilities for dining and entertaining. The use of multi-level countertops, as opposed to a more traditional center island, allow for a better use of space to seat a larger crowd. The mix of Baltic Blue, Red Dragon, and Jatoba Wood countertops contrast with the light colors used in the custom cabinetry. The clients insisted that they didn’t use a tub often, so we removed it entirely and made way for a more spacious shower in the master bathroom. In addition to the large shower centerpiece, we added in heated floors, river stone pebbles on the shower floor, and plenty of storage, mirrors, lighting, and speakers for music. The idea was to transform their morning bathroom routine into something special. The mudroom serves as an additional storage facility and acts as a gateway between the inside and outside of the home.
Our client’s family room never felt like a family room to begin with. Instead, it felt cluttered and left the home with no natural flow from one room to the next. We transformed the space into two separate spaces; a family lounge on the main level sitting adjacent to the kitchen, and a kids lounge upstairs for them to play and relax. This transformation not only creates a room for everyone, it completely opens up the home and makes it easier to move around from one room to the next. We used natural materials such as wood fire and stone to compliment the new look and feel of the family room.
Our clients were looking for a larger area to entertain family and guests that didn’t revolve around being in the family room or kitchen the entire evening. Our outdoor enclosed deck and fireplace design provides ample space for when they want to entertain guests in style. The beautiful fireplace centerpiece outside is the perfect summertime (and wintertime) amenity, perfect for both the adults and the kids.
Stacy Zarin Photography
Фото: терраса с темным паркетным полом без камина
7