Фото: терраса с стеклянными перилами без защиты от солнца
Сортировать:
Бюджет
Сортировать:Популярное за сегодня
41 - 60 из 273 фото
1 из 3
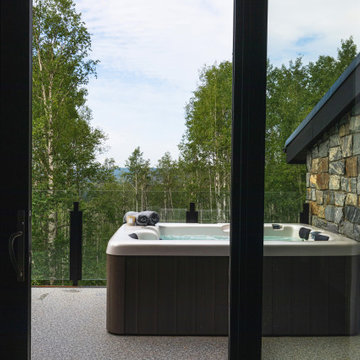
Стильный дизайн: терраса среднего размера на заднем дворе, на втором этаже в стиле рустика с стеклянными перилами без защиты от солнца - последний тренд
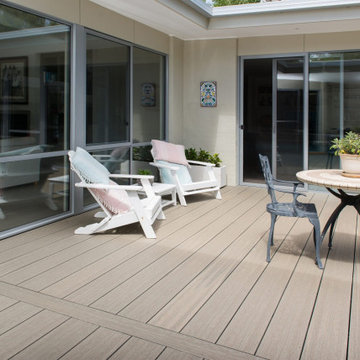
Источник вдохновения для домашнего уюта: большая терраса на заднем дворе, на первом этаже в морском стиле с стеклянными перилами без защиты от солнца
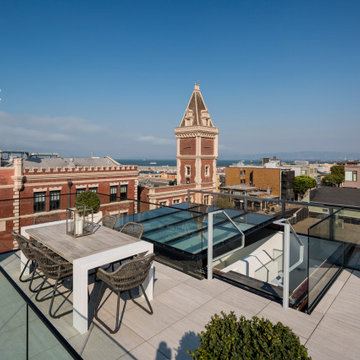
На фото: большая терраса на крыше, на крыше в стиле модернизм с перегородкой для приватности и стеклянными перилами без защиты от солнца с
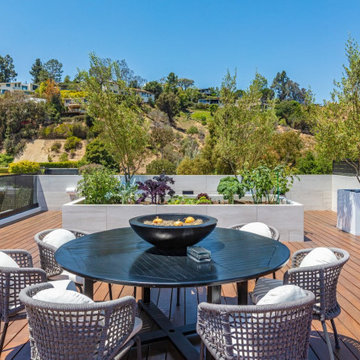
Bundy Drive Brentwood, Los Angeles modern home rooftop terrace with patio dining & garden. Photo by Simon Berlyn.
Свежая идея для дизайна: огромная терраса на крыше, на крыше в стиле модернизм с растениями в контейнерах и стеклянными перилами без защиты от солнца - отличное фото интерьера
Свежая идея для дизайна: огромная терраса на крыше, на крыше в стиле модернизм с растениями в контейнерах и стеклянными перилами без защиты от солнца - отличное фото интерьера
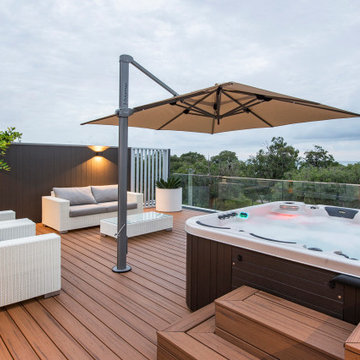
Roof top entertaining deck with Spa, steam room, bathroom, kitchenette, access via external spiral staircase OR Octogon lift.
Источник вдохновения для домашнего уюта: терраса на крыше, на крыше в стиле модернизм с стеклянными перилами без защиты от солнца
Источник вдохновения для домашнего уюта: терраса на крыше, на крыше в стиле модернизм с стеклянными перилами без защиты от солнца
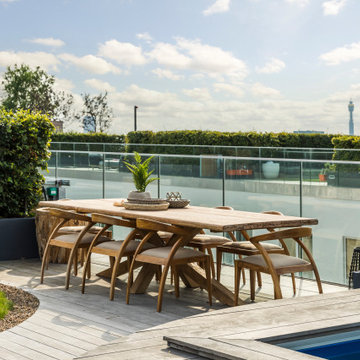
Пример оригинального дизайна: терраса на крыше в современном стиле с растениями в контейнерах и стеклянными перилами без защиты от солнца
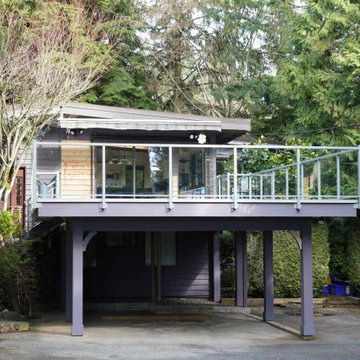
Tucked away in the woods outsideVancouver is a family’s hidden gem of a property. Needing a refresh on their carport the owners reached out to Citywide Sundecks.
Our crew started by removing the existing surface and railings and prepping the deck for new coverings. When the preparation was complete, we installed new a nice new Duradek Vinyl surface. Completing the deck are side mount custom aluminum railings with glass panels wrapping the three outer edges.
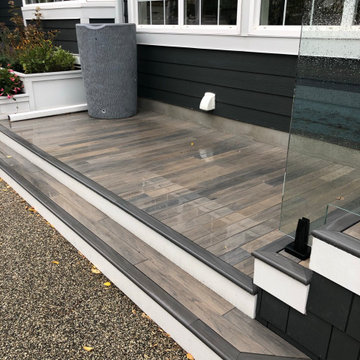
This full front and back deck project uses our Beach Wood PVC decking. This section of the back deck is a mid-way walkway point between the two major sections of the back deck.
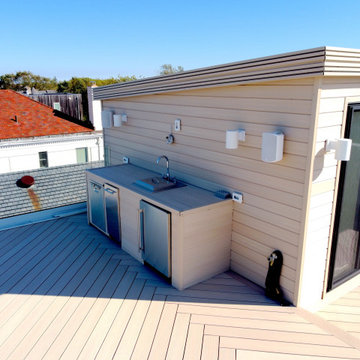
Пример оригинального дизайна: большая терраса на крыше, на крыше в стиле модернизм с летней кухней и стеклянными перилами без защиты от солнца
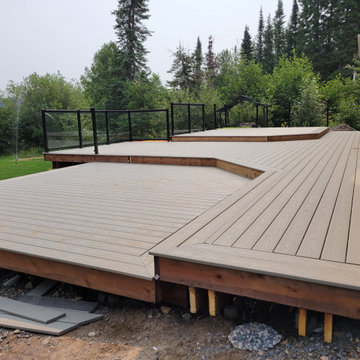
The client approached us to do a large composite deck. He originally wanted a plain rectangle, but we advised him that a more featured design would be relatively inexpensive but more appealing. There are some lights to install in the stairs and rim boards of the levels. Once completed, we will update the page with final professional pictures.
Some notable features:
It is quite large at 25' x 40'
It is freestanding and not attached to the building
It features hidden fasteners
The rails are lighted
All the decking is picture framed
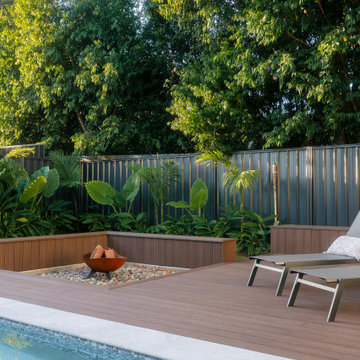
Свежая идея для дизайна: терраса среднего размера на заднем дворе, на втором этаже в морском стиле с местом для костра и стеклянными перилами без защиты от солнца - отличное фото интерьера
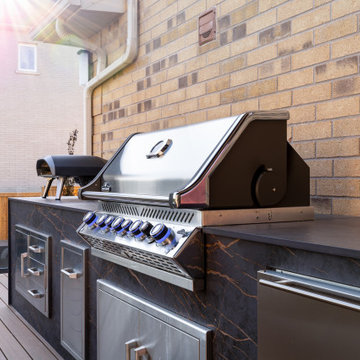
The barbecue station features a Napoleon Prestige Pro grill with matching stainless steel accessories including an Ooni pizza oven. The structure is clad with premium Dekton manufactured stone designed for outdoor countertops which is abrasion, scratch, impact plus water and stain resistant.
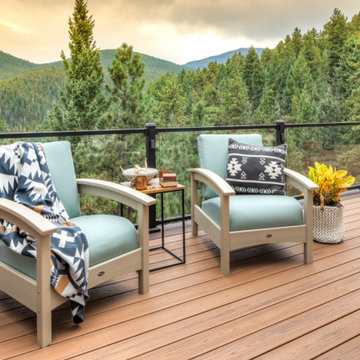
Need some color inspiration for your next outdoor living space? Look to your natural surroundings. Here Trex Transcend® decking in Tiki Torch plays off the red rocks and golden high-noons that frame this Colorado home. All while Trex Signature® glass railing blends into the background to let the beauty of the mountains take center stage. Scroll through this photo collection and take in nature's every shade of awe with the Trex.
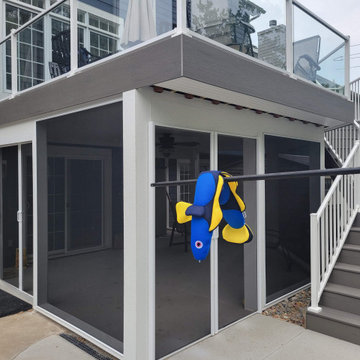
New Composite Timbertech Deck with Westbury Glass Railing, Below is with Trex Rain Escape and Azek Beadboard Ceiling, Phantom Sliding Screen Door, ScreenEze Screens
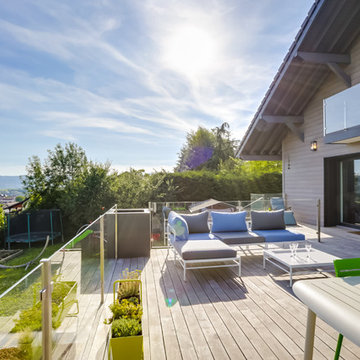
Seuls les 2 cubes anthracites (pour de futurs arbustes) viennent marquer la fin de la terrasse. Toutes les autres "barrières" ont été traitées de façon transparentes pour connecter encore plus la terrasse au reste de la nature qu'offre la vue.
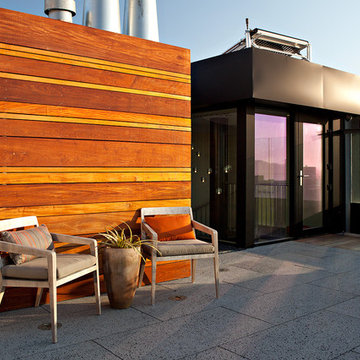
A complete interior remodel of a top floor unit in a stately Pacific Heights building originally constructed in 1925. The remodel included the construction of a new elevated roof deck with a custom spiral staircase and “penthouse” connecting the unit to the outdoor space. The unit has two bedrooms, a den, two baths, a powder room, an updated living and dining area and a new open kitchen. The design highlights the dramatic views to the San Francisco Bay and the Golden Gate Bridge to the north, the views west to the Pacific Ocean and the City to the south. Finishes include custom stained wood paneling and doors throughout, engineered mahogany flooring with matching mahogany spiral stair treads. The roof deck is finished with a lava stone and ipe deck and paneling, frameless glass guardrails, a gas fire pit, irrigated planters, an artificial turf dog park and a solar heated cedar hot tub.
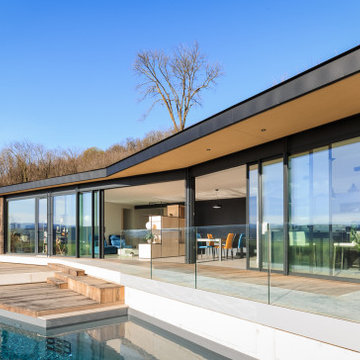
Стильный дизайн: терраса среднего размера на боковом дворе, на первом этаже в современном стиле с стеклянными перилами без защиты от солнца - последний тренд
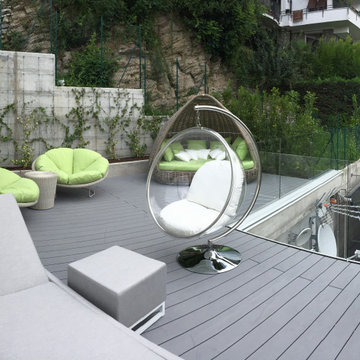
Идея дизайна: большая терраса на крыше, на первом этаже в современном стиле с стеклянными перилами без защиты от солнца
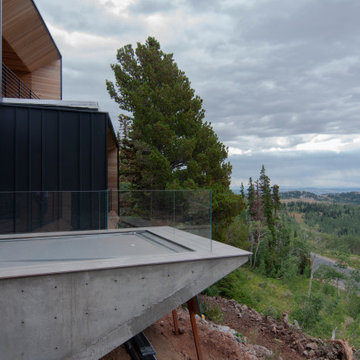
Пример оригинального дизайна: терраса на заднем дворе, на первом этаже в стиле модернизм с стеклянными перилами без защиты от солнца
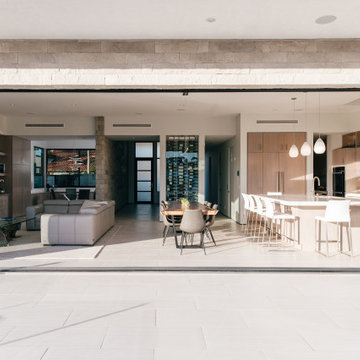
indoor outdoor living is seamless with a fleetwood muli-slide door system and generous tiled waterfront deck
На фото: большая терраса на заднем дворе, на первом этаже в морском стиле с стеклянными перилами без защиты от солнца с
На фото: большая терраса на заднем дворе, на первом этаже в морском стиле с стеклянными перилами без защиты от солнца с
Фото: терраса с стеклянными перилами без защиты от солнца
3