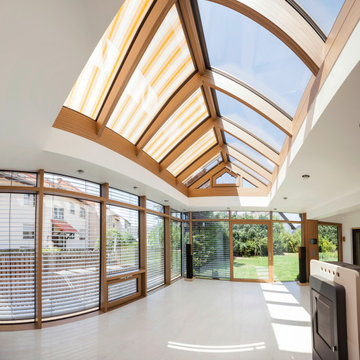Фото: терраса с стеклянным потолком класса люкс
Сортировать:
Бюджет
Сортировать:Популярное за сегодня
161 - 180 из 435 фото
1 из 3
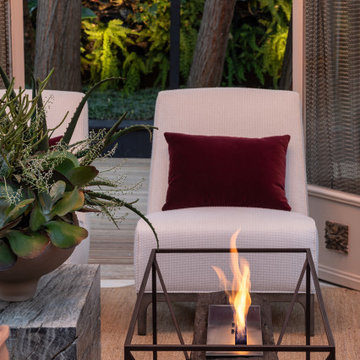
Floor Ecofireplace Fire Pit with ECO 20 burner, weathering Corten steel base and rustic demolition railway sleeper wood* encasing. Thermal insulation made of fire-retardant treatment and refractory tape applied to the burner.
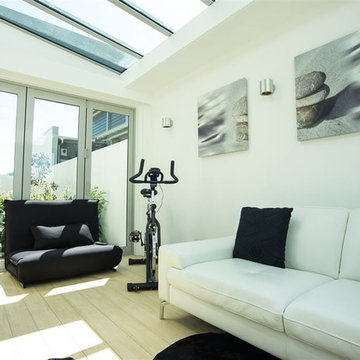
Пример оригинального дизайна: маленькая терраса в современном стиле с светлым паркетным полом, двусторонним камином, фасадом камина из металла и стеклянным потолком для на участке и в саду
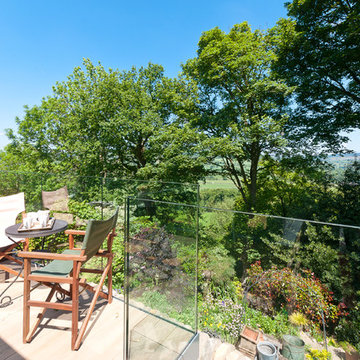
Свежая идея для дизайна: терраса среднего размера в современном стиле с стеклянным потолком - отличное фото интерьера
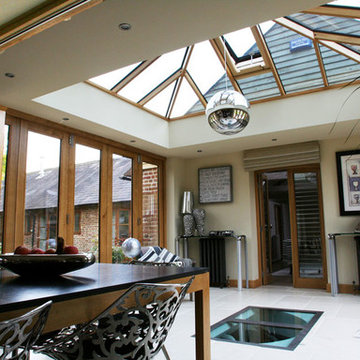
Oak orangery kitchen extension with 3 x sets of bi-fold doors.
View a Virtual Tour of this project here... http://www.conservatoryphotos.co.uk/virtual-tours/virtual-tour-kendrick/
www.fitzgeraldphotographic.co.uk
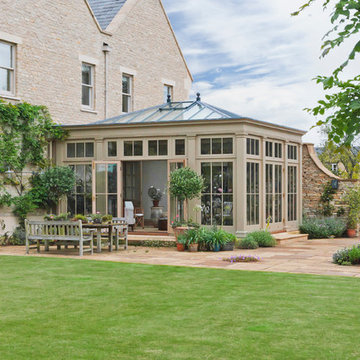
One of the keys to designing a successful glazed structure lies in its size and position, providing a room that will give you maximum use and enjoyment.
The owners of this south-facing orangery are garden enthusiasts. They wished for a room leading from the kitchen to experiment with indoor planting and from which to enjoy their beautiful landscaped surroundings.
This classical orangery features full-length panels and clerestory, together with the full-height panels and Tuscan columns that really contribute to a classical look.
Vale Paint Colour- Porcini
Size- 6.3M X 5.1M
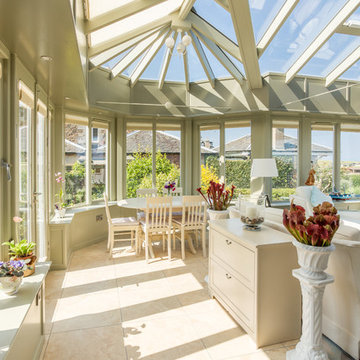
Stunning stilted orangery with glazed roof and patio doors opening out to views across the Firth of Forth.
На фото: терраса среднего размера в морском стиле с полом из керамической плитки, печью-буржуйкой, фасадом камина из камня, стеклянным потолком и разноцветным полом с
На фото: терраса среднего размера в морском стиле с полом из керамической плитки, печью-буржуйкой, фасадом камина из камня, стеклянным потолком и разноцветным полом с
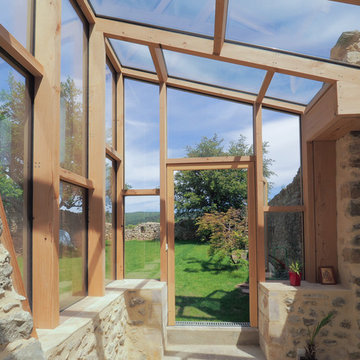
Стильный дизайн: терраса среднего размера в стиле кантри с бетонным полом и стеклянным потолком - последний тренд
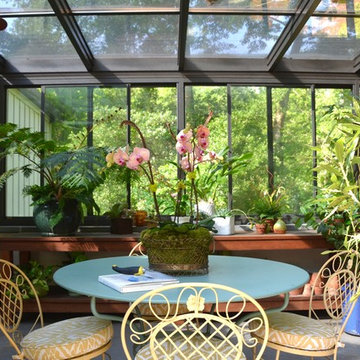
Свежая идея для дизайна: большая терраса в классическом стиле с бетонным полом, стеклянным потолком и серым полом - отличное фото интерьера
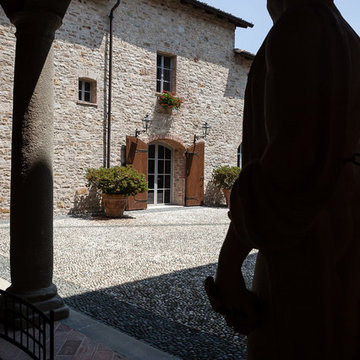
Ristrutturazione totale di una castello adibito interamente ad abitazione di lusso. Progettazione e dettaglio architettonico sono stati compagni di viaggio in questo intervento durato parecchi anni.
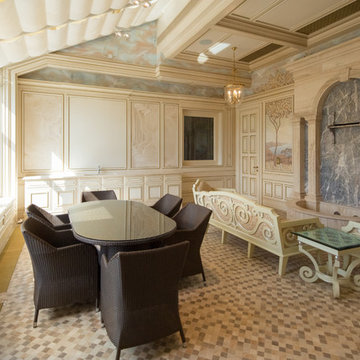
Архитектурная студия: Artechnology
На фото: огромная терраса в классическом стиле с мраморным полом, стеклянным потолком и бежевым полом с
На фото: огромная терраса в классическом стиле с мраморным полом, стеклянным потолком и бежевым полом с
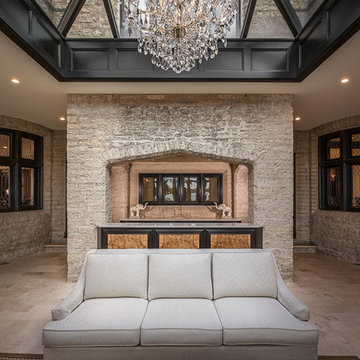
Courtyard addition with existing exposed stone
Photo Credit: Edgar Visuals
На фото: огромная терраса в классическом стиле с полом из известняка, стеклянным потолком и бежевым полом с
На фото: огромная терраса в классическом стиле с полом из известняка, стеклянным потолком и бежевым полом с
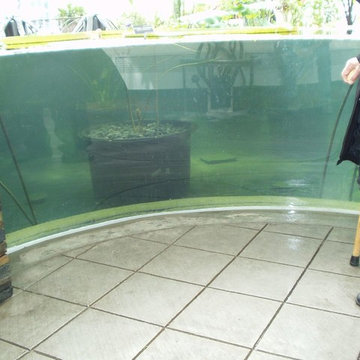
I have installed several glass walls in pools and water features… they aren't that complicated and the end results are fantastic when installed. This 12' curved window was a work of art when finished as people could walk up to the water's edge and be surrounded by water.
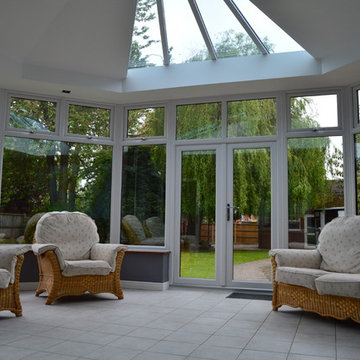
Michael Hagan
Стильный дизайн: большая терраса в современном стиле с полом из керамической плитки, стеклянным потолком и серым полом - последний тренд
Стильный дизайн: большая терраса в современном стиле с полом из керамической плитки, стеклянным потолком и серым полом - последний тренд
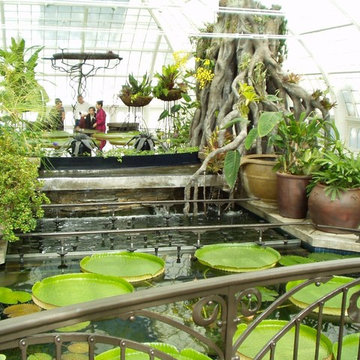
The original conservatory was built back in the 1880's, this reconstruction project had to try and use the same craftsmanship that was used back in that time so the new conservatory had the look of old but the structure of new engineering…. this was a great project to be involved in.
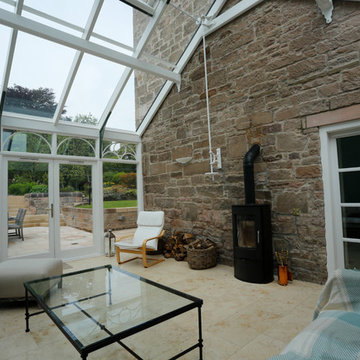
Spacemakers ... utilise it wisely.
На фото: большая терраса в классическом стиле с полом из травертина, печью-буржуйкой, фасадом камина из металла и стеклянным потолком
На фото: большая терраса в классическом стиле с полом из травертина, печью-буржуйкой, фасадом камина из металла и стеклянным потолком
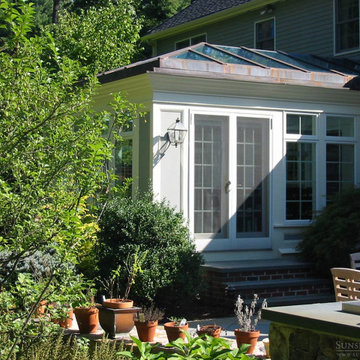
As New England's premier custom glass design firm, we were proud to bring this stunning orangery addition to life for a Carlisle, Massachusetts family we’ve worked with on two other occasions. Orangeries, historically designed for cultivating citrus trees, have evolved into luxurious glass-enclosed spaces offering year-round natural light and connection to the outdoors. This custom orangery demonstrates Sunspace Design's mastery of blending the classic style with modern amenities.
Over two years of meticulous planning culminated in the results you see here. Drawn to our local reputation and in-house design and fabrication capabilities, the clients collaborated closely with us to realize their vision. Spanning an impressive 14' x 22'6", the orangery brings an air of grandeur to the rear of the colonial-style home while complementing the existing architecture.
The centerpiece is the custom hip-style glass roof, outfitted with insulated safety glass, framed in rich sapele mahogany, and adorned with copper glazing, flashing, and capping. Blue reflective glass set in the roof creates a captivating interplay of light throughout the day and contributes to the space’s lasting elegance. The roof line is set in from the walls to create a perimeter soffit on the interior, typical of orangeries. Custom wet bar cabinetry, crown moldings, and tilework complete the orangery, reflecting the family's discerning taste and creating an excellent spot for entertaining.
Our role as general contractor, our design expertise, and our fabrication abilities ensured this project's seamless execution. From engineered CAD drawings to the intricate roof assembly, the Sunspace commitment to quality is evident in the finished result. This space is much more than an addition; it's become the heart of the family’s home, where joyous holiday gatherings are hosted, and a touch of luxury is brought to everyday living.
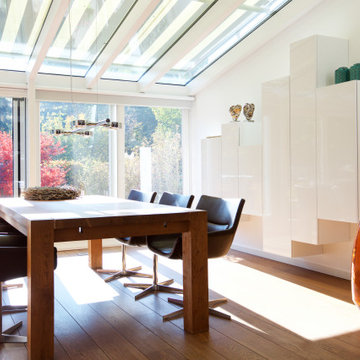
Ein Schrank als Skulptur:
das weiß lackierte wandhängende Schrankmöbel besteht aus einzelnen Elementen, die spielerisch unterschiedliche Höhen einnehmen.
Die grifflose Schrankfassade ist aufgelockert und nimmt Bezug auf die Schräge des Wintergartendaches.
Farblich passt sich die "Skulptur" der Wand an und gibt so dem Essbereich Raum.
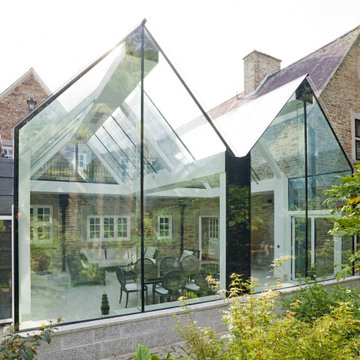
This structural glass addition to a Grade II Listed Arts and Crafts-inspired House built in the 20thC replaced an existing conservatory which had fallen into disrepair.
The replacement conservatory was designed to sit on the footprint of the previous structure, but with a significantly more contemporary composition.
Working closely with conservation officers to produce a design sympathetic to the historically significant home, we developed an innovative yet sensitive addition that used locally quarried granite, natural lead panels and a technologically advanced glazing system to allow a frameless, structurally glazed insertion which perfectly complements the existing house.
The new space is flooded with natural daylight and offers panoramic views of the gardens beyond.
Photograph: Collingwood Photography
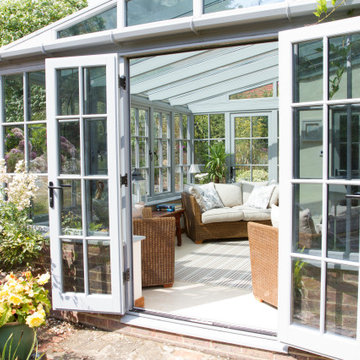
Inside the conservatory is a light and airy room, with our temperature control New Generation Glass installed throughout, to keep the temperature comfortable whatever the weather. The inside has been tastefully decorated with a combination of bare stone where the original external wall connects to the new room, and magnolia paint for the new internal and dwarf walls. The customer chose to include a timber glass panelled door between the conservatory and the property to match the style of the conservatory, which still allows light through while closing the conservatory off from the main home when required. The installation of natural coloured stone tiles helps to keep the room cool in summer while being practical for muddy feet and paws! The addition of a natural striped rug and rattan furniture creates a homely and inviting environment in which to relax, entertain and enjoy the garden and flowering blooms.
Фото: терраса с стеклянным потолком класса люкс
9
