Фото: терраса с стандартным потолком с высоким бюджетом
Сортировать:
Бюджет
Сортировать:Популярное за сегодня
61 - 80 из 2 343 фото
1 из 3

Источник вдохновения для домашнего уюта: терраса среднего размера в стиле кантри с стандартным камином, фасадом камина из камня, стандартным потолком, полом из сланца и серым полом
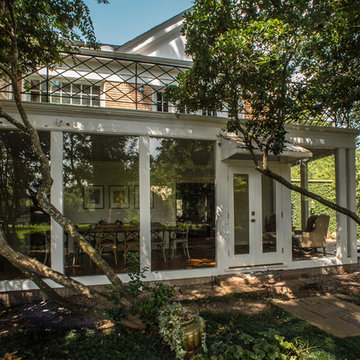
Daniel Karr
На фото: терраса среднего размера в классическом стиле с паркетным полом среднего тона и стандартным потолком
На фото: терраса среднего размера в классическом стиле с паркетным полом среднего тона и стандартным потолком
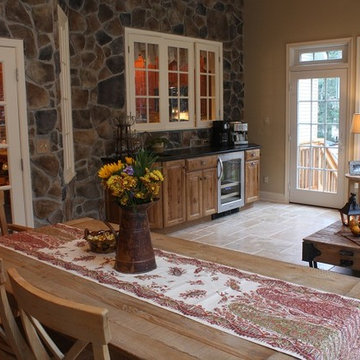
Brian Bortnick
Идея дизайна: терраса среднего размера в стиле рустика с стандартным потолком
Идея дизайна: терраса среднего размера в стиле рустика с стандартным потолком
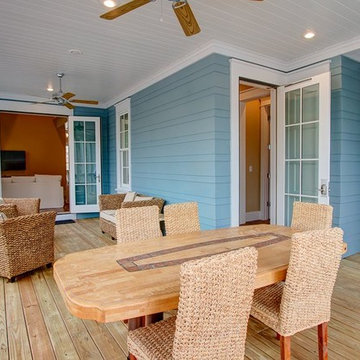
Пример оригинального дизайна: терраса среднего размера в морском стиле с светлым паркетным полом и стандартным потолком без камина
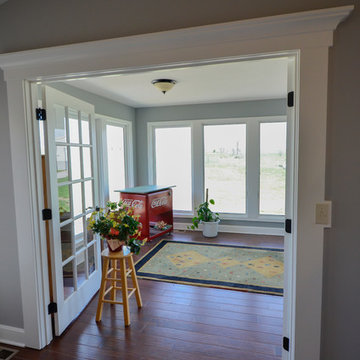
Источник вдохновения для домашнего уюта: терраса среднего размера в стиле кантри с темным паркетным полом и стандартным потолком

The Sunroom is open to the Living / Family room, and has windows looking to both the Breakfast nook / Kitchen as well as to the yard on 2 sides. There is also access to the back deck through this room. The large windows, ceiling fan and tile floor makes you feel like you're outside while still able to enjoy the comforts of indoor spaces. The built-in banquette provides not only additional storage, but ample seating in the room without the clutter of chairs. The mutli-purpose room is currently used for the homeowner's many stained glass projects.
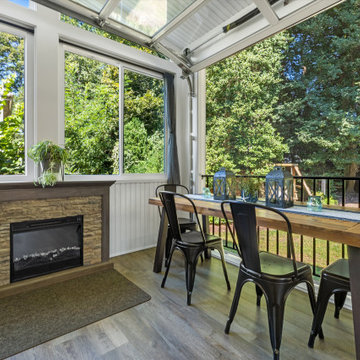
Customized outdoor living transformation. Deck was converted into three season porch utilizing a garage door solution. Result was an outdoor oasis that the customer could enjoy year-round
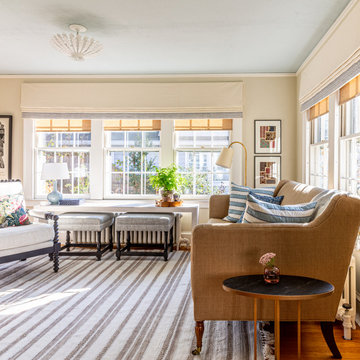
Small previously unused sunroom got a breath of fresh air with bright colors, bespoke window treatments, a painted blue ceiling, a custom table that fits perfectly over the radiator and does double duty as sheltering stools for additional guests.
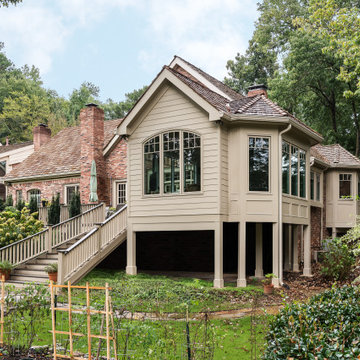
This beautiful sunroom will be well used by our homeowners. It is warm, bright and cozy. It's design flows right into the main home and is an extension of the living space. The full height windows and the stained ceiling and beams give a rustic cabin feel. Night or day, rain or shine, it is a beautiful retreat after a long work day.

This lovely room is found on the other side of the two-sided fireplace and is encased in glass on 3 sides. Marvin Integrity windows and Marvin doors are trimmed out in White Dove, which compliments the ceiling's shiplap and the white overgrouted stone fireplace. Its a lovely place to relax at any time of the day!
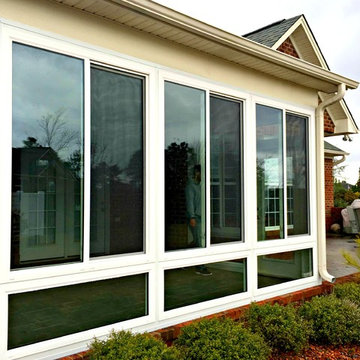
Porch Conversion recently custom designed and built a 125 square-foot glass sunroom in Leland, North Carolina. The home originally had a screened-in porch and the homeowner hired Porch Conversion to upgrade the porch to a full functioning, livable, space. The glass room is complete with a full electrical package.

This charming European-inspired home juxtaposes old-world architecture with more contemporary details. The exterior is primarily comprised of granite stonework with limestone accents. The stair turret provides circulation throughout all three levels of the home, and custom iron windows afford expansive lake and mountain views. The interior features custom iron windows, plaster walls, reclaimed heart pine timbers, quartersawn oak floors and reclaimed oak millwork.
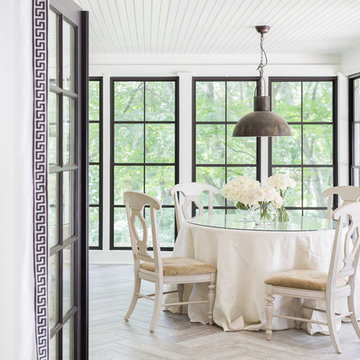
Photo Credit: ©Alyssa Rosenheck
Стильный дизайн: терраса среднего размера в стиле неоклассика (современная классика) с полом из керамогранита, стандартным потолком, серым полом, стандартным камином и фасадом камина из металла - последний тренд
Стильный дизайн: терраса среднего размера в стиле неоклассика (современная классика) с полом из керамогранита, стандартным потолком, серым полом, стандартным камином и фасадом камина из металла - последний тренд
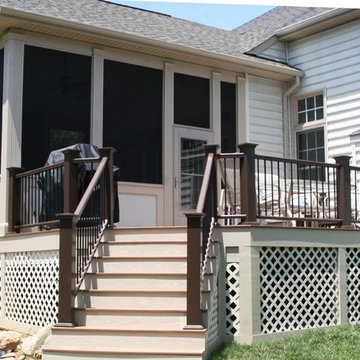
Свежая идея для дизайна: большая терраса в стиле неоклассика (современная классика) с светлым паркетным полом, стандартным камином, фасадом камина из камня, стандартным потолком и коричневым полом - отличное фото интерьера

Nantucket Residence
Duffy Design Group, Inc.
Sam Gray Photography
Свежая идея для дизайна: маленькая терраса в морском стиле с деревянным полом, стандартным потолком и синим полом для на участке и в саду - отличное фото интерьера
Свежая идея для дизайна: маленькая терраса в морском стиле с деревянным полом, стандартным потолком и синим полом для на участке и в саду - отличное фото интерьера
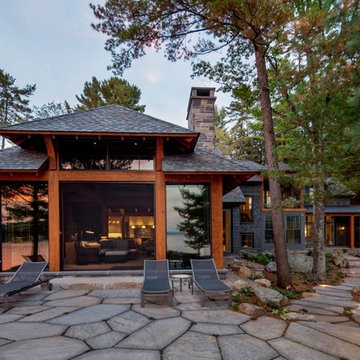
Источник вдохновения для домашнего уюта: большая терраса в классическом стиле с полом из сланца, стандартным потолком и бежевым полом
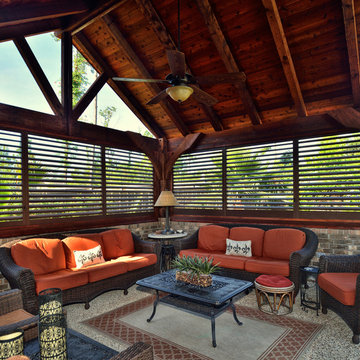
На фото: терраса среднего размера в классическом стиле с бетонным полом, стандартным потолком и бежевым полом без камина
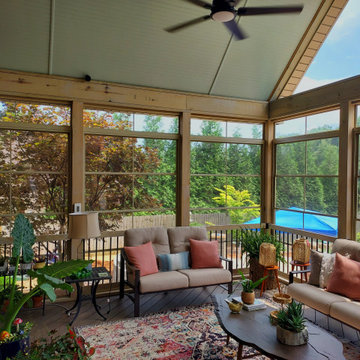
EZE-Breeze windows allow for this screen porch to be transformed into a cozy sunroom on cool days, with a sunlight-filled, enclosed outdoor living space. A tall gable roof line with large fixed windows will bring in more than ample sunlight, creating both a bright and warm outdoor room. On warm days, these windows can be opened to about 75% of the size of the screened openings to allow cooling air to flow through.

Garden room with beech tree mural and vintage furniture
Свежая идея для дизайна: терраса среднего размера в стиле кантри с паркетным полом среднего тона, стандартным потолком и коричневым полом - отличное фото интерьера
Свежая идея для дизайна: терраса среднего размера в стиле кантри с паркетным полом среднего тона, стандартным потолком и коричневым полом - отличное фото интерьера

Идея дизайна: терраса среднего размера в современном стиле с полом из керамической плитки, подвесным камином, стандартным потолком и серым полом
Фото: терраса с стандартным потолком с высоким бюджетом
4