Фото: терраса с стандартным потолком с высоким бюджетом
Сортировать:
Бюджет
Сортировать:Популярное за сегодня
1 - 20 из 2 341 фото
1 из 3

Источник вдохновения для домашнего уюта: большая терраса в стиле неоклассика (современная классика) с полом из ламината, стандартным потолком и синим полом без камина

Large gray sectional paired with marble coffee table. Gold wire chairs with a corner fireplace. The ceiling is exposed wood beams and vaults towards the rest of the home. Four pairs of french doors offer lake views on two sides of the house.
Photographer: Martin Menocal

Jonathan Reece
Пример оригинального дизайна: терраса среднего размера в стиле рустика с паркетным полом среднего тона, стандартным потолком и коричневым полом
Пример оригинального дизайна: терраса среднего размера в стиле рустика с паркетным полом среднего тона, стандартным потолком и коричневым полом

SpaceCrafting
Свежая идея для дизайна: терраса среднего размера в стиле рустика с паркетным полом среднего тона, стандартным камином, стандартным потолком, серым полом и фасадом камина из камня - отличное фото интерьера
Свежая идея для дизайна: терраса среднего размера в стиле рустика с паркетным полом среднего тона, стандартным камином, стандартным потолком, серым полом и фасадом камина из камня - отличное фото интерьера

Tom Holdsworth Photography
Our clients wanted to create a room that would bring them closer to the outdoors; a room filled with natural lighting; and a venue to spotlight a modern fireplace.
Early in the design process, our clients wanted to replace their existing, outdated, and rundown screen porch, but instead decided to build an all-season sun room. The space was intended as a quiet place to read, relax, and enjoy the view.
The sunroom addition extends from the existing house and is nestled into its heavily wooded surroundings. The roof of the new structure reaches toward the sky, enabling additional light and views.
The floor-to-ceiling magnum double-hung windows with transoms, occupy the rear and side-walls. The original brick, on the fourth wall remains exposed; and provides a perfect complement to the French doors that open to the dining room and create an optimum configuration for cross-ventilation.
To continue the design philosophy for this addition place seamlessly merged natural finishes from the interior to the exterior. The Brazilian black slate, on the sunroom floor, extends to the outdoor terrace; and the stained tongue and groove, installed on the ceiling, continues through to the exterior soffit.
The room's main attraction is the suspended metal fireplace; an authentic wood-burning heat source. Its shape is a modern orb with a commanding presence. Positioned at the center of the room, toward the rear, the orb adds to the majestic interior-exterior experience.
This is the client's third project with place architecture: design. Each endeavor has been a wonderful collaboration to successfully bring this 1960s ranch-house into twenty-first century living.

Sunroom with casement windows and different shades of grey furniture.
На фото: большая терраса в стиле кантри с стандартным потолком, серым полом и темным паркетным полом
На фото: большая терраса в стиле кантри с стандартным потолком, серым полом и темным паркетным полом
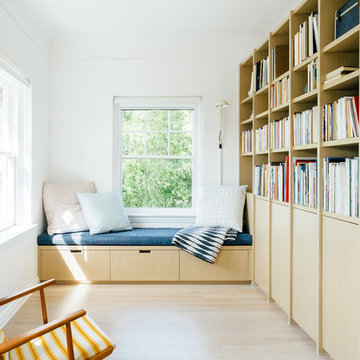
Kerri Fukui
Свежая идея для дизайна: маленькая терраса в скандинавском стиле с светлым паркетным полом, стандартным потолком и бежевым полом для на участке и в саду - отличное фото интерьера
Свежая идея для дизайна: маленькая терраса в скандинавском стиле с светлым паркетным полом, стандартным потолком и бежевым полом для на участке и в саду - отличное фото интерьера
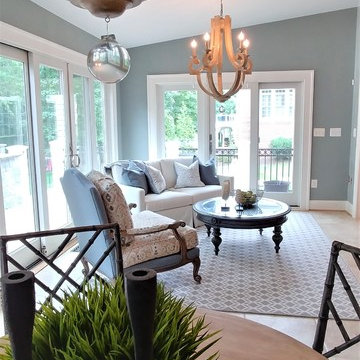
This Sunroom was such a challenge! It is long and narrow, had has either windows or openings on every wall. By defining this room into two living spaces, angling the seating for a more open flow, and keeping consistency in the rugs, chandeliers, and finishes, this room feels airy, livable, and inviting. The fresh and cool color palette unifies this Sunroom with the surrounding outdoor patio and porch, bringing the outdoors in.
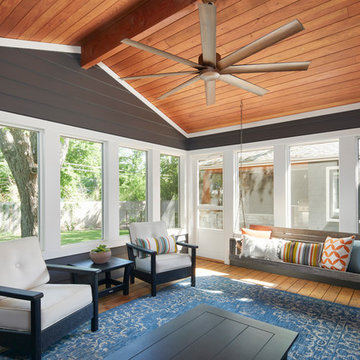
Photography by Andrea Calo
На фото: маленькая терраса в стиле кантри с паркетным полом среднего тона, стандартным потолком и коричневым полом для на участке и в саду с
На фото: маленькая терраса в стиле кантри с паркетным полом среднего тона, стандартным потолком и коричневым полом для на участке и в саду с
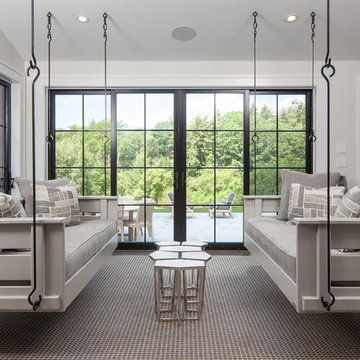
Стильный дизайн: терраса среднего размера в стиле неоклассика (современная классика) с паркетным полом среднего тона, стандартным потолком и коричневым полом без камина - последний тренд
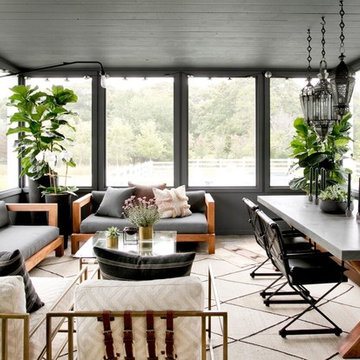
Rikki Snyder
Свежая идея для дизайна: большая терраса в стиле кантри с бетонным полом, стандартным потолком и серым полом - отличное фото интерьера
Свежая идея для дизайна: большая терраса в стиле кантри с бетонным полом, стандартным потолком и серым полом - отличное фото интерьера
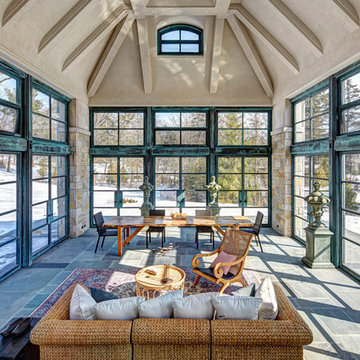
На фото: большая терраса в классическом стиле с стандартным потолком, серым полом и полом из сланца

Идея дизайна: терраса среднего размера в классическом стиле с паркетным полом среднего тона и стандартным потолком без камина

Стильный дизайн: большая терраса в современном стиле с стандартным потолком, серым полом и бетонным полом - последний тренд

This new Sunroom provides an attractive transition from the home’s interior to the sun-filled addition. The same rich, natural materials and finishes used in the home extend to the Sunroom to expand the home, The natural hardwoods and Marvin Integrity windows warms provide an elegant look for the space year-round.
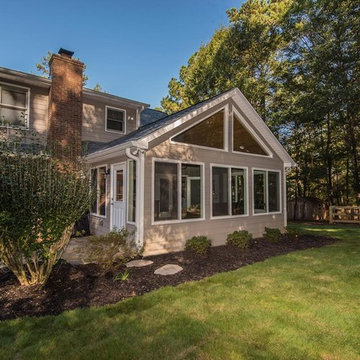
“Our sunroom gives us the feeling of being outside in the woods, while using the space virtually year ‘round. We are so happy that Atlanta Design & Build showed us the value of a sunroom rather than just a porch and to make the space larger than we originally envisioned.” -ADB Client

Photo Credit: Kliethermes Homes & Remodeling Inc.
This client came to us with a desire to have a multi-function semi-outdoor area where they could dine, entertain, and be together as a family. We helped them design this custom Three Season Room where they can do all three--and more! With heaters and fans installed for comfort, this family can now play games with the kids or have the crew over to watch the ball game most of the year 'round!

Источник вдохновения для домашнего уюта: большая терраса в средиземноморском стиле с бетонным полом, стандартным камином, фасадом камина из камня, стандартным потолком и бежевым полом
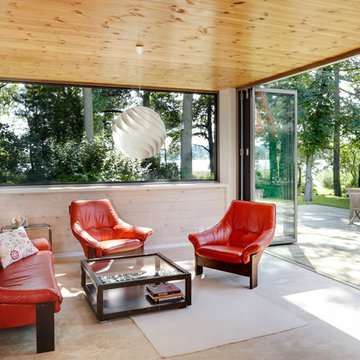
Fotograf: Constantin Meyer | Solarlux
Die Falttüren lassen sich komplett zur Seite schieben, innen & außen geht ineinander über.
Стильный дизайн: терраса среднего размера в современном стиле с стандартным потолком без камина - последний тренд
Стильный дизайн: терраса среднего размера в современном стиле с стандартным потолком без камина - последний тренд
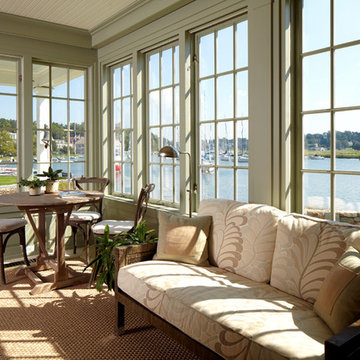
Phillip Ennis Photography
Источник вдохновения для домашнего уюта: большая терраса в классическом стиле с стандартным потолком и коричневым полом без камина
Источник вдохновения для домашнего уюта: большая терраса в классическом стиле с стандартным потолком и коричневым полом без камина
Фото: терраса с стандартным потолком с высоким бюджетом
1