Фото: терраса с стандартным камином класса люкс
Сортировать:
Бюджет
Сортировать:Популярное за сегодня
61 - 80 из 204 фото
1 из 3
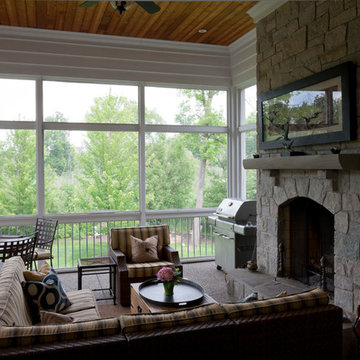
© George Dzahristos
Идея дизайна: огромная терраса в классическом стиле с полом из керамической плитки, стандартным камином и фасадом камина из камня
Идея дизайна: огромная терраса в классическом стиле с полом из керамической плитки, стандартным камином и фасадом камина из камня
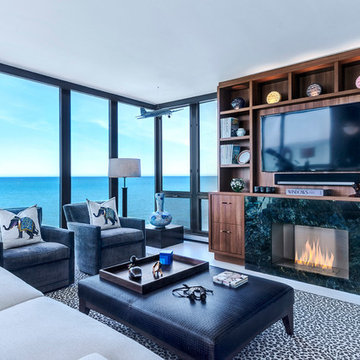
На фото: терраса среднего размера в современном стиле с полом из керамогранита, стандартным камином и фасадом камина из камня с
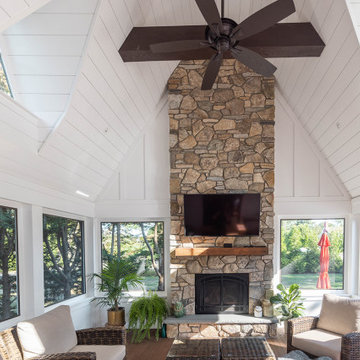
Easy entry to screened-in room from deck. McHugh Architecture designed a unique 3-Seasons Room addition for a family in Brielle, NJ. The home is an old English Style Tudor home. Most old English Style homes tend to have darker elements, where the space can typically feel heavy and may also lack natural light. We wanted to keep the architectural integrity of the Tudor style while giving the space a light and airy feel that invoked a sense of calmness and peacefulness. The space provides 3 seasons of indoor-outdoor entertainment.
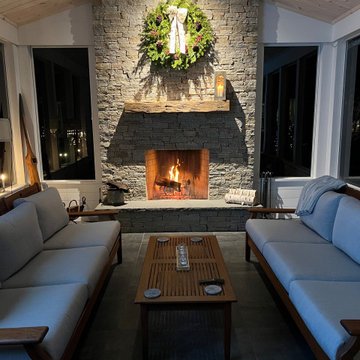
Interior of three season porch with wood burning fireplace. We love the combination of materials here - from the whitewashed knotty pine vaulted ceiling to the stacked stone veneer at the fireplace to the large format floor tiles. A very enjoyable space to be in - year round!
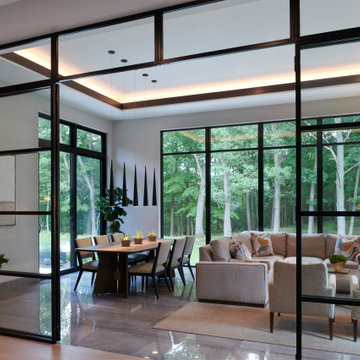
На фото: большая терраса в современном стиле с полом из керамогранита, стандартным камином, фасадом камина из плитки, стандартным потолком и серым полом
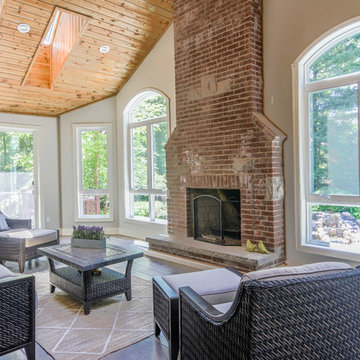
На фото: большая терраса в стиле неоклассика (современная классика) с темным паркетным полом, стандартным камином, фасадом камина из кирпича, потолочным окном и коричневым полом
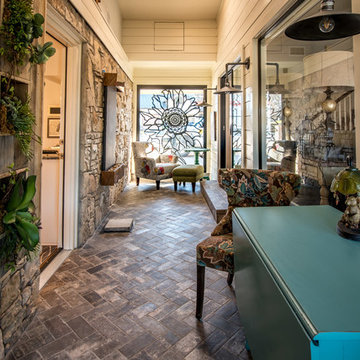
Interior design by Comforts of Home Interior Design
Remodel by Overhall Construction
Photography by Shad Ramsey Photography
Complete and total gut remodel of a house built in the 1980's in Granbury Texas

Traditional design with a modern twist, this ingenious layout links a light-filled multi-functional basement room with an upper orangery. Folding doors to the lower rooms open onto sunken courtyards. The lower room and rooflights link to the main conservatory via a spiral staircase.
Vale Paint Colour- Exterior : Carbon, Interior : Portland
Size- 4.1m x 5.9m (Ground Floor), 11m x 7.5m (Basement Level)
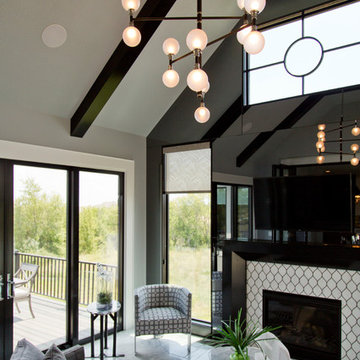
Пример оригинального дизайна: большая терраса в стиле неоклассика (современная классика) с полом из керамической плитки, стандартным камином, фасадом камина из плитки, стандартным потолком и белым полом
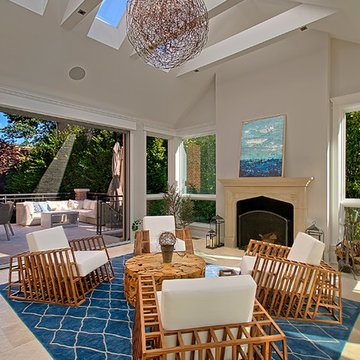
Bright Sunroom addition in Chicago has cathedral ceiling with large skylights, full height windows and oversize sliding glass doors that open to the terrace. The heated travertine floor extends to the outdoor terrace on one side and the pool house on the other side providing a seamless connection from one space to the adjoining spaces. A beige marble mantle fireplace anchors the space.
Norman Sizemore-Photographer
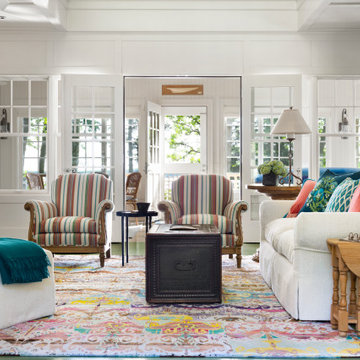
Пример оригинального дизайна: огромная терраса с стандартным потолком, темным паркетным полом, стандартным камином и фасадом камина из камня
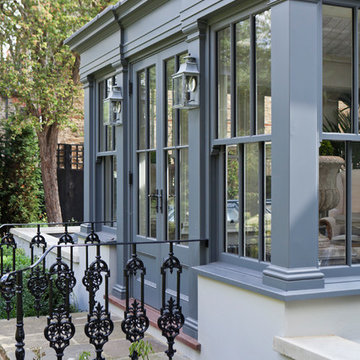
Traditional design with a modern twist, this ingenious layout links a light-filled multi-functional basement room with an upper orangery. Folding doors to the lower rooms open onto sunken courtyards. The lower room and rooflights link to the main conservatory via a spiral staircase.
Vale Paint Colour- Exterior : Carbon, Interior : Portland
Size- 4.1m x 5.9m (Ground Floor), 11m x 7.5m (Basement Level)
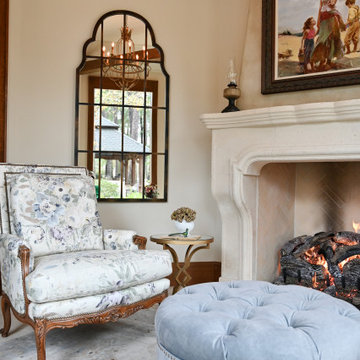
Neighboring the kitchen, is the Sunroom. This quaint space fully embodies a cottage off the French Countryside. It was renovated from a study into a cozy sitting room.
Designed with large wall-length windows, a custom stone fireplace, and accents of purples, florals, and lush velvets. Exposed wooden beams and an antiqued chandelier perfectly blend the romantic yet rustic details found in French Country design.
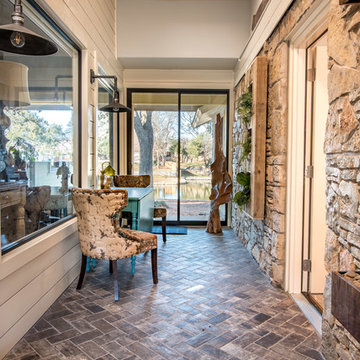
Interior design by Comforts of Home Interior Design
Remodel by Overhall Construction
Photography by Shad Ramsey Photography
Complete and total gut remodel of a house built in the 1980's in Granbury Texas
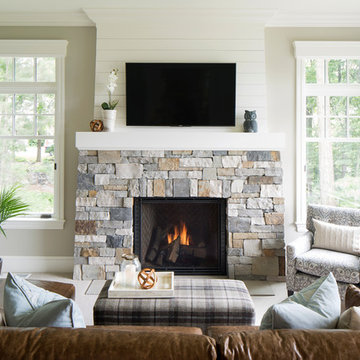
Hendel Homes
Landmark Photography
Идея дизайна: терраса среднего размера в стиле неоклассика (современная классика) с ковровым покрытием и стандартным камином
Идея дизайна: терраса среднего размера в стиле неоклассика (современная классика) с ковровым покрытием и стандартным камином
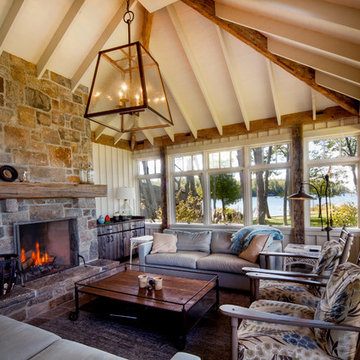
This rustic cabin in the woods is the perfect build for a day on the bay or curling up on the couch with a good book. The lush green landscapes paired with the many tall trees make for a relaxing atmosphere free of distractions. On the outdoor patio is a stainless-steel barbeque integrated into the stone wall creating a perfect space for outdoor summer barbequing.
The kitchen of this Georgian Bay beauty uses both wooden beams and stone in different components of its design to create a very rustic feel. The Muskoka room in this cottage is classic from its wood, stone surrounded fireplace to the wooden trimmed ceilings and window views of the water, where guests are sure to reside. Flowing from the kitchen to the living room are rustic wooden walls that connect into structural beams that frame the tall ceilings. This cozy space will make you never want to leave!
Tamarack North prides their company of professional engineers and builders passionate about serving Muskoka, Lake of Bays and Georgian Bay with fine seasonal homes.
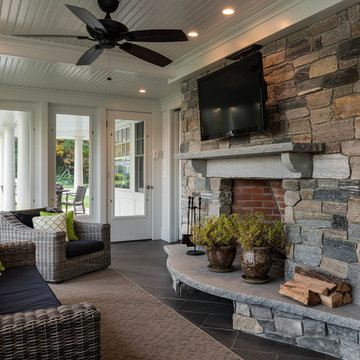
Photo Credit: Rob Karosis
Стильный дизайн: терраса среднего размера в морском стиле с полом из керамической плитки, стандартным камином и фасадом камина из камня - последний тренд
Стильный дизайн: терраса среднего размера в морском стиле с полом из керамической плитки, стандартным камином и фасадом камина из камня - последний тренд
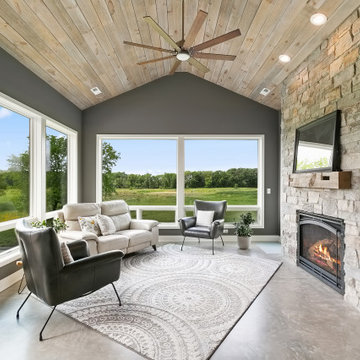
Стильный дизайн: терраса среднего размера в стиле рустика с бетонным полом, стандартным камином, фасадом камина из камня, стандартным потолком и бежевым полом - последний тренд
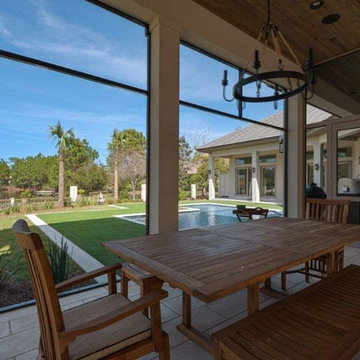
Идея дизайна: огромная терраса в стиле кантри с полом из известняка, стандартным камином, фасадом камина из кирпича, стандартным потолком и бежевым полом
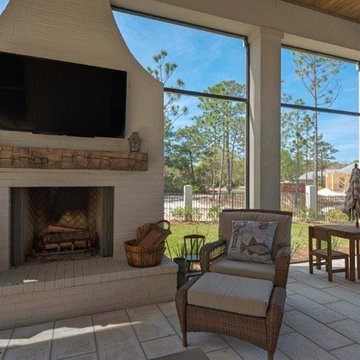
Источник вдохновения для домашнего уюта: огромная терраса в стиле кантри с полом из известняка, стандартным камином, фасадом камина из кирпича, стандартным потолком и бежевым полом
Фото: терраса с стандартным камином класса люкс
4