Фото: терраса с полом из ламината и полом из керамогранита
Сортировать:
Бюджет
Сортировать:Популярное за сегодня
21 - 40 из 1 596 фото
1 из 3
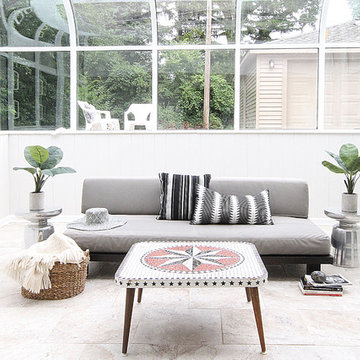
Стильный дизайн: терраса среднего размера в скандинавском стиле с стеклянным потолком и полом из керамогранита - последний тренд
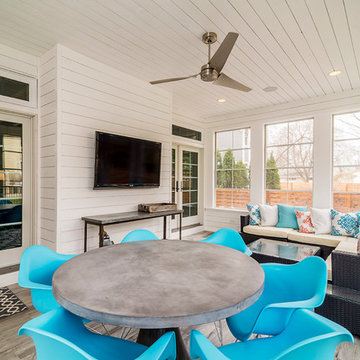
Свежая идея для дизайна: терраса среднего размера в стиле неоклассика (современная классика) с полом из керамогранита и стандартным потолком без камина - отличное фото интерьера
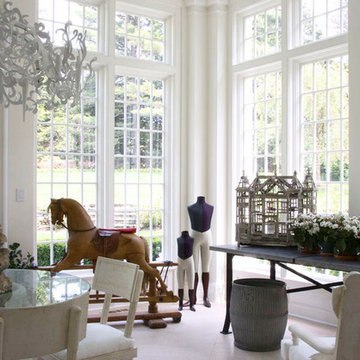
Пример оригинального дизайна: терраса среднего размера в стиле шебби-шик с полом из керамогранита, стандартным камином и стандартным потолком

Contemporary style four-season sunroom addition can be used year-round for hosting family gatherings, entertaining friends, or relaxing with a good book while enjoying the inviting views of the landscaped backyard and outdoor patio area. The gable roof sunroom addition features trapezoid windows, a white vaulted tongue and groove ceiling and a blue gray porcelain paver floor tile from Landmark’s Frontier20 collection. A luxurious ventless fireplace, finished in a white split limestone veneer surround with a brown stained custom cedar floating mantle, functions as the focal point and blends in beautifully with the neutral color palette of the custom-built sunroom and chic designer furnishings. All the windows are custom fit with remote controlled smart window shades for energy efficiency and functionality.
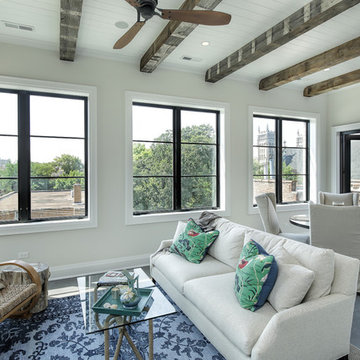
На фото: большая терраса в стиле неоклассика (современная классика) с полом из керамогранита и серым полом с
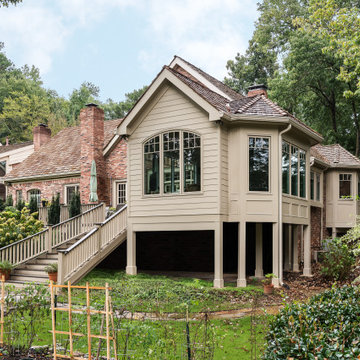
This beautiful sunroom will be well used by our homeowners. It is warm, bright and cozy. It's design flows right into the main home and is an extension of the living space. The full height windows and the stained ceiling and beams give a rustic cabin feel. Night or day, rain or shine, it is a beautiful retreat after a long work day.
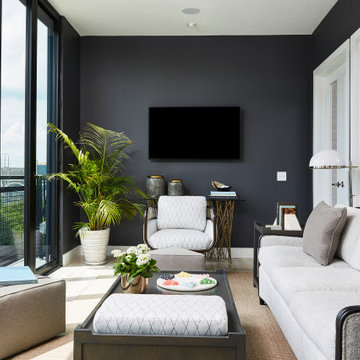
Photography: Alyssa Lee Photography
Идея дизайна: терраса среднего размера в стиле неоклассика (современная классика) с полом из керамогранита и серым полом
Идея дизайна: терраса среднего размера в стиле неоклассика (современная классика) с полом из керамогранита и серым полом

Пример оригинального дизайна: большая терраса в стиле кантри с полом из керамогранита, стандартным камином, фасадом камина из камня, стандартным потолком и серым полом
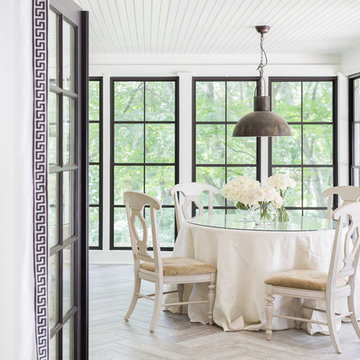
Photo Credit: ©Alyssa Rosenheck
Стильный дизайн: терраса среднего размера в стиле неоклассика (современная классика) с полом из керамогранита, стандартным потолком, серым полом, стандартным камином и фасадом камина из металла - последний тренд
Стильный дизайн: терраса среднего размера в стиле неоклассика (современная классика) с полом из керамогранита, стандартным потолком, серым полом, стандартным камином и фасадом камина из металла - последний тренд
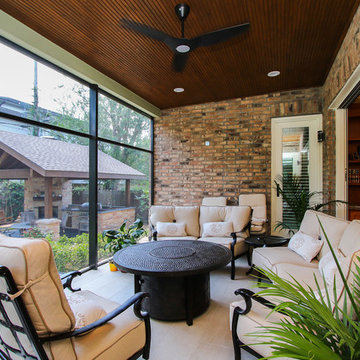
Detached covered patio made of custom milled cypress which is durable and weather-resistant.
Amenities include a full outdoor kitchen, masonry wood burning fireplace and porch swing.
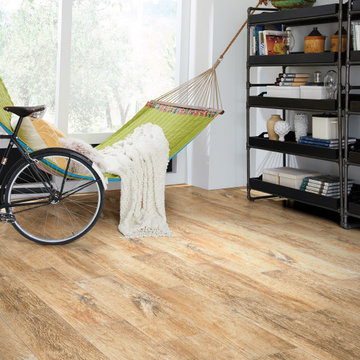
Channel Plank Tile by Shaw BelTerra
Color: Brandy
Shape Rectangle
Стильный дизайн: терраса среднего размера в стиле лофт с полом из керамогранита и бежевым полом - последний тренд
Стильный дизайн: терраса среднего размера в стиле лофт с полом из керамогранита и бежевым полом - последний тренд

Пример оригинального дизайна: большая терраса в стиле кантри с полом из керамогранита и разноцветным полом
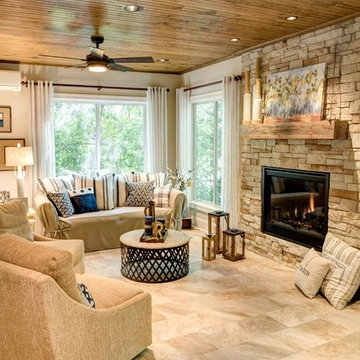
Stuart Jones Photography
На фото: терраса в стиле неоклассика (современная классика) с полом из керамогранита и фасадом камина из камня с
На фото: терраса в стиле неоклассика (современная классика) с полом из керамогранита и фасадом камина из камня с
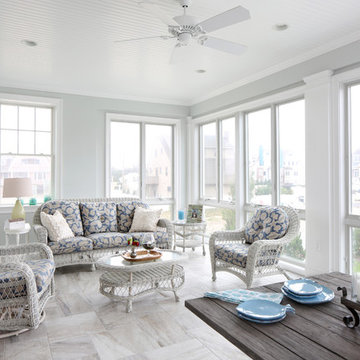
With floor to ceiling windows on three sides, this enclosed porch brings the shore views inside.
Tom Grimes Photography
Идея дизайна: большая терраса в морском стиле с полом из керамогранита и стандартным потолком без камина
Идея дизайна: большая терраса в морском стиле с полом из керамогранита и стандартным потолком без камина
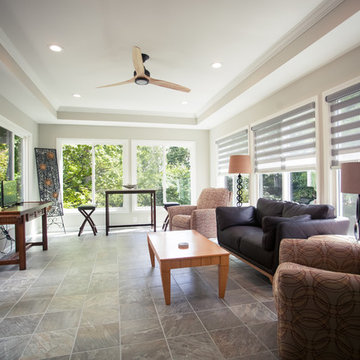
KCannon Photography
Идея дизайна: большая терраса в классическом стиле с полом из керамогранита, стандартным потолком и серым полом
Идея дизайна: большая терраса в классическом стиле с полом из керамогранита, стандартным потолком и серым полом
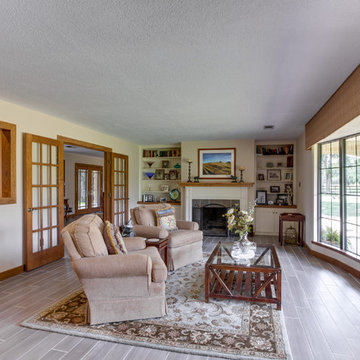
На фото: терраса среднего размера в классическом стиле с полом из керамогранита, стандартным камином, фасадом камина из камня, стандартным потолком и бежевым полом
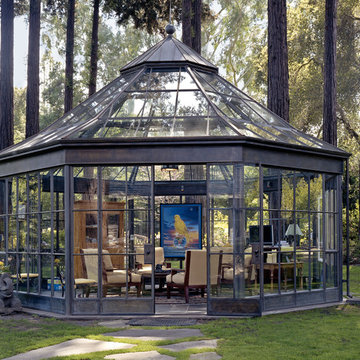
Spencer Kent
Пример оригинального дизайна: большая терраса в стиле фьюжн с стеклянным потолком и полом из керамогранита без камина
Пример оригинального дизайна: большая терраса в стиле фьюжн с стеклянным потолком и полом из керамогранита без камина
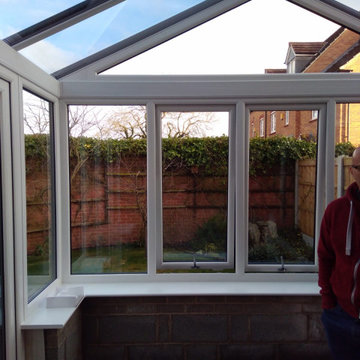
For a lot of people, a conservatory is still a first thought for a new extension of a property. With that as a thought, the options available for conservatorys have increased drastically over the last few years with a lot of manufactures providing different designs and colours for customers to pick from.
When this customer came to us, they were wanting to have a conservatory that had a modern design and finish. After look at a few designs our team had made for them, the customer decided to have a gable designed conservatory, which would have 6 windows, 2 of which would open, and a set of french doors as well. As well as building the conservatory, our team also removed a set of french doors and side panels that the customer had at the rear of their home to create a better flow from house to conservatory.
As you can see from the images provided, the conservatory really does add a modern touch to this customers home.
Here's how the customers opening windows look from inside the new conservatory.
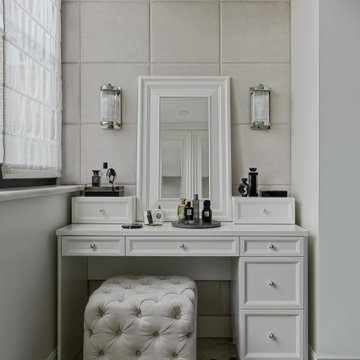
Дизайн-проект реализован Архитектором-Дизайнером Екатериной Ялалтыновой. Комплектация и декорирование - Бюро9. Строительная компания - ООО "Шафт"
На фото: маленькая терраса в классическом стиле с полом из керамогранита, стандартным потолком и серым полом для на участке и в саду с
На фото: маленькая терраса в классическом стиле с полом из керамогранита, стандартным потолком и серым полом для на участке и в саду с
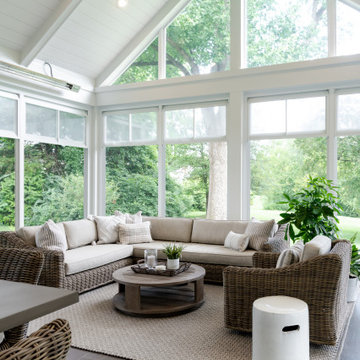
Идея дизайна: большая терраса в стиле неоклассика (современная классика) с полом из керамогранита, потолочным окном и коричневым полом
Фото: терраса с полом из ламината и полом из керамогранита
2