Фото: терраса с полом из ламината и полом из керамогранита
Сортировать:
Бюджет
Сортировать:Популярное за сегодня
1 - 20 из 1 596 фото
1 из 3
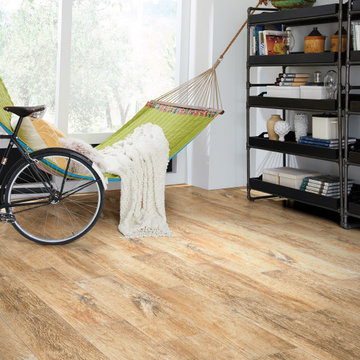
Channel Plank Tile by Shaw BelTerra
Color: Brandy
Shape Rectangle
Стильный дизайн: терраса среднего размера в стиле лофт с полом из керамогранита и бежевым полом - последний тренд
Стильный дизайн: терраса среднего размера в стиле лофт с полом из керамогранита и бежевым полом - последний тренд

Complete remodel of an existing den adding shiplap, built-ins, stone fireplace, cedar beams, and new tile flooring.
На фото: терраса среднего размера в классическом стиле с полом из керамогранита, стандартным камином, фасадом камина из камня и бежевым полом с
На фото: терраса среднего размера в классическом стиле с полом из керамогранита, стандартным камином, фасадом камина из камня и бежевым полом с
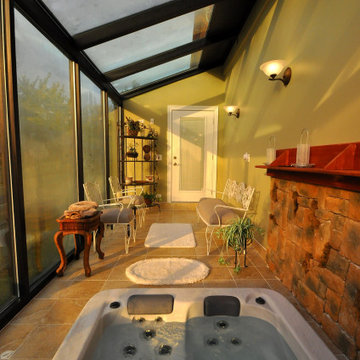
Home addition for an existing Cedar cladded single family residence and Interior renovation.
Стильный дизайн: терраса среднего размера в классическом стиле с полом из керамогранита, стеклянным потолком и бежевым полом без камина - последний тренд
Стильный дизайн: терраса среднего размера в классическом стиле с полом из керамогранита, стеклянным потолком и бежевым полом без камина - последний тренд

На фото: огромная терраса в морском стиле с полом из керамогранита, горизонтальным камином, фасадом камина из дерева, потолочным окном и бежевым полом с

Пример оригинального дизайна: большая терраса в стиле кантри с полом из керамогранита и разноцветным полом
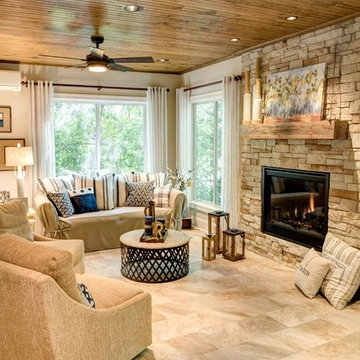
Stuart Jones Photography
На фото: терраса в стиле неоклассика (современная классика) с полом из керамогранита и фасадом камина из камня с
На фото: терраса в стиле неоклассика (современная классика) с полом из керамогранита и фасадом камина из камня с
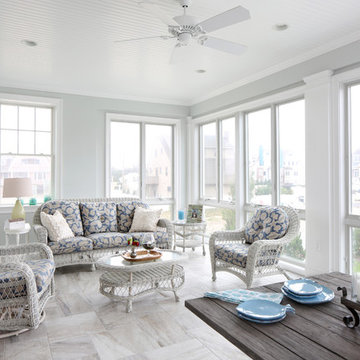
With floor to ceiling windows on three sides, this enclosed porch brings the shore views inside.
Tom Grimes Photography
Идея дизайна: большая терраса в морском стиле с полом из керамогранита и стандартным потолком без камина
Идея дизайна: большая терраса в морском стиле с полом из керамогранита и стандартным потолком без камина
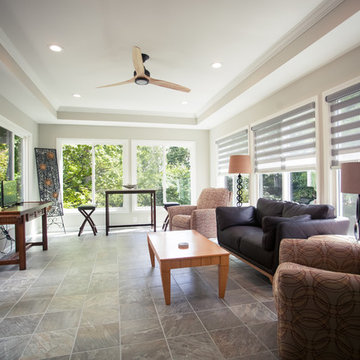
KCannon Photography
Идея дизайна: большая терраса в классическом стиле с полом из керамогранита, стандартным потолком и серым полом
Идея дизайна: большая терраса в классическом стиле с полом из керамогранита, стандартным потолком и серым полом

TEAM
Architect: LDa Architecture & Interiors
Builder: Kistler and Knapp Builders
Interior Design: Weena and Spook
Photographer: Greg Premru Photography
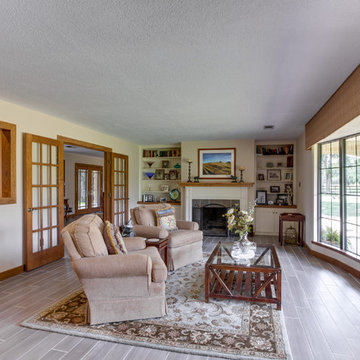
На фото: терраса среднего размера в классическом стиле с полом из керамогранита, стандартным камином, фасадом камина из камня, стандартным потолком и бежевым полом
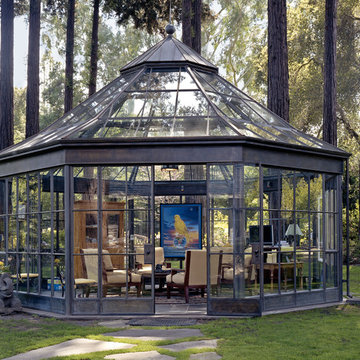
Spencer Kent
Пример оригинального дизайна: большая терраса в стиле фьюжн с стеклянным потолком и полом из керамогранита без камина
Пример оригинального дизайна: большая терраса в стиле фьюжн с стеклянным потолком и полом из керамогранита без камина

Contemporary style four-season sunroom addition can be used year-round for hosting family gatherings, entertaining friends, or relaxing with a good book while enjoying the inviting views of the landscaped backyard and outdoor patio area. The gable roof sunroom addition features trapezoid windows, a white vaulted tongue and groove ceiling and a blue gray porcelain paver floor tile from Landmark’s Frontier20 collection. A luxurious ventless fireplace, finished in a white split limestone veneer surround with a brown stained custom cedar floating mantle, functions as the focal point and blends in beautifully with the neutral color palette of the custom-built sunroom and chic designer furnishings. All the windows are custom fit with remote controlled smart window shades for energy efficiency and functionality.
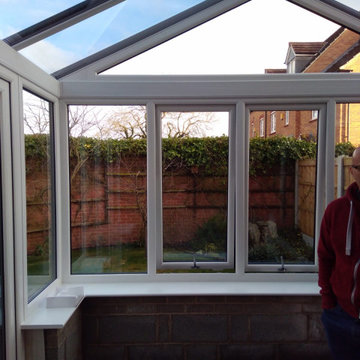
For a lot of people, a conservatory is still a first thought for a new extension of a property. With that as a thought, the options available for conservatorys have increased drastically over the last few years with a lot of manufactures providing different designs and colours for customers to pick from.
When this customer came to us, they were wanting to have a conservatory that had a modern design and finish. After look at a few designs our team had made for them, the customer decided to have a gable designed conservatory, which would have 6 windows, 2 of which would open, and a set of french doors as well. As well as building the conservatory, our team also removed a set of french doors and side panels that the customer had at the rear of their home to create a better flow from house to conservatory.
As you can see from the images provided, the conservatory really does add a modern touch to this customers home.
Here's how the customers opening windows look from inside the new conservatory.
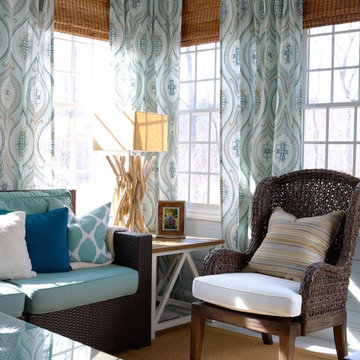
Источник вдохновения для домашнего уюта: маленькая терраса в классическом стиле с полом из керамогранита и стандартным потолком для на участке и в саду
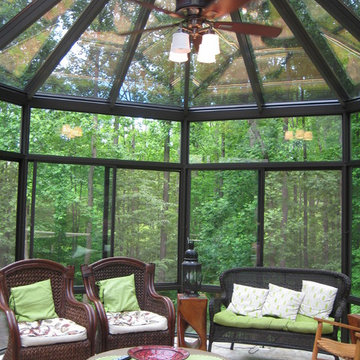
Total Remodeling Systems recently completed this custom conservatory in Springfield Virginia. This room includes a unique glass hall to a tree house conservatory. Sitting in this room feels like you are in a treehouse watching the birds and nature.

This couple purchased a second home as a respite from city living. Living primarily in downtown Chicago the couple desired a place to connect with nature. The home is located on 80 acres and is situated far back on a wooded lot with a pond, pool and a detached rec room. The home includes four bedrooms and one bunkroom along with five full baths.
The home was stripped down to the studs, a total gut. Linc modified the exterior and created a modern look by removing the balconies on the exterior, removing the roof overhang, adding vertical siding and painting the structure black. The garage was converted into a detached rec room and a new pool was added complete with outdoor shower, concrete pavers, ipe wood wall and a limestone surround.
Porch Details:
Features Eze Breezy Fold down windows and door, radiant flooring, wood paneling and shiplap ceiling.
-Sconces, Wayfair
-New deck off the porch for dining

Christy Bredahl
На фото: терраса среднего размера в стиле неоклассика (современная классика) с полом из керамогранита, стандартным камином, фасадом камина из дерева и стандартным потолком
На фото: терраса среднего размера в стиле неоклассика (современная классика) с полом из керамогранита, стандартным камином, фасадом камина из дерева и стандартным потолком
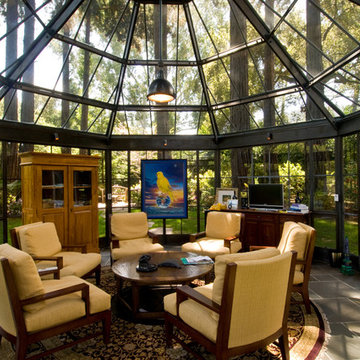
Spencer Kent
Свежая идея для дизайна: большая терраса в стиле фьюжн с стеклянным потолком и полом из керамогранита без камина - отличное фото интерьера
Свежая идея для дизайна: большая терраса в стиле фьюжн с стеклянным потолком и полом из керамогранита без камина - отличное фото интерьера
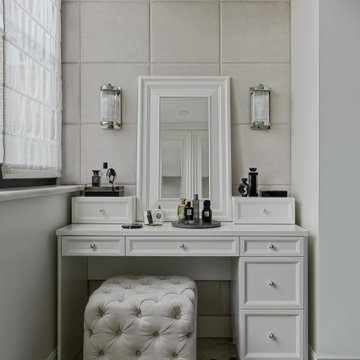
Дизайн-проект реализован Архитектором-Дизайнером Екатериной Ялалтыновой. Комплектация и декорирование - Бюро9. Строительная компания - ООО "Шафт"
На фото: маленькая терраса в классическом стиле с полом из керамогранита, стандартным потолком и серым полом для на участке и в саду с
На фото: маленькая терраса в классическом стиле с полом из керамогранита, стандартным потолком и серым полом для на участке и в саду с
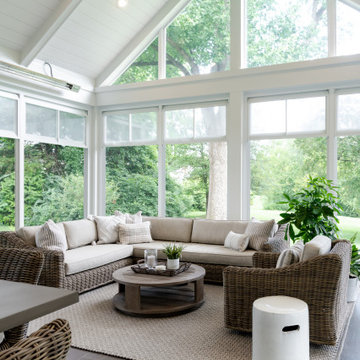
Идея дизайна: большая терраса в стиле неоклассика (современная классика) с полом из керамогранита, потолочным окном и коричневым полом
Фото: терраса с полом из ламината и полом из керамогранита
1