Фото: терраса с полом из бамбука и бетонным полом
Сортировать:
Бюджет
Сортировать:Популярное за сегодня
1 - 20 из 1 043 фото
1 из 3

© Christel Mauve Photographe pour Chapisol
Стильный дизайн: большая терраса в средиземноморском стиле с бетонным полом и стандартным потолком без камина - последний тренд
Стильный дизайн: большая терраса в средиземноморском стиле с бетонным полом и стандартным потолком без камина - последний тренд

This sunroom faces into a private outdoor courtyard. With the use of oversized, double-pivoting doors, the inside and outside spaces are seamlessly connected. In the cooler months, the room is a warm enclosed space bathed in sunlight and surrounded by plants.
Aaron Leitz Photography
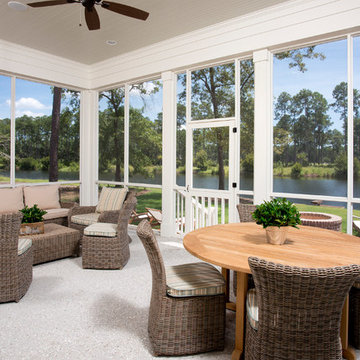
Стильный дизайн: большая терраса в классическом стиле с стандартным потолком, бетонным полом и серым полом без камина - последний тренд
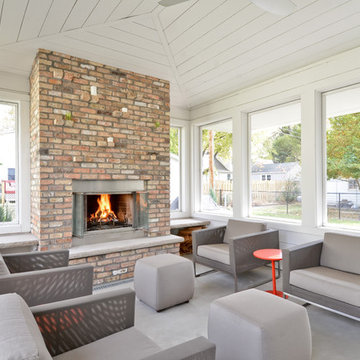
Свежая идея для дизайна: терраса в стиле кантри с бетонным полом, фасадом камина из кирпича, стандартным потолком и серым полом - отличное фото интерьера

Situated on the picturesque Maine coast, this contemporary greenhouse crafted by Sunspace Design offers a year-round haven for our plant-loving clients. With its clean lines and functional design, this growing space serves as both a productive environment and a tranquil retreat for the homeowners.
The greenhouse's generous footprint provides ample room for growing a diverse range of plants, from delicate seedlings to mature specimens. Durable concrete floors ensure a practical workspace while operable windows along every wall offer customizable airflow for optimal plant health. Sunspace Design's signature blend of beauty and function is evident in the rich mahogany framing and insulated glass roof, flooding the space with natural light while ensuring top thermal performance.
Engineered for year-round use, this greenhouse features built-in ventilation and airflow fans to maintain a comfortable and productive interior climate even during the extremes of a Maine winter or summer. For the owners, this space isn't just a glorified workroom, but has become a verdant extension of their home—a place where the stresses of daily life melt away amidst the vibrant greenery.

This 3-season room in High Point North Carolina features floor-to-ceiling screened openings with convertible vinyl windows. The room was custom-built atop a concrete patio floor with a roof extension that seamlessly blends with the existing roofline. The backyard also features an open-air patio, perfect for grilling and additional seating.
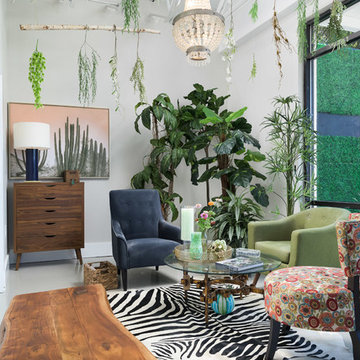
What a feel good space to sit and wait for an appointment!
Organic features from the wood furnishings to the layers of plant life creates a fun and forest feel to this space.
The flooring is a high gloss gray/taupe enamel coating over a concrete base with walls painted in Sherwin Williams Gossamer Veil- satin finish
Interior & Exterior design by- Dawn D Totty Interior Designs
615 339 9919 Servicing TN & nationally

Идея дизайна: маленькая терраса в скандинавском стиле с стеклянным потолком, серым полом и бетонным полом без камина для на участке и в саду
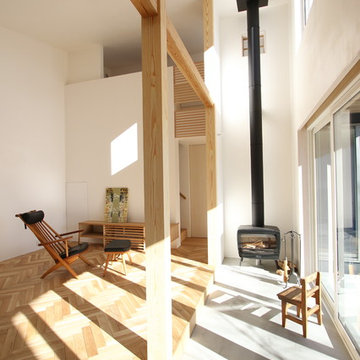
SK-house
Идея дизайна: терраса в стиле модернизм с бетонным полом, стандартным потолком и серым полом
Идея дизайна: терраса в стиле модернизм с бетонным полом, стандартным потолком и серым полом

Свежая идея для дизайна: огромная терраса в современном стиле с бетонным полом, стандартным потолком и белым полом без камина - отличное фото интерьера
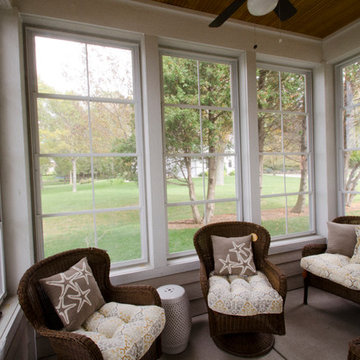
The screen porch allows for 3 seasons use. The windows fold vertically to allow great ventilation.
Rigsby Group, Inc.
Источник вдохновения для домашнего уюта: маленькая терраса в стиле неоклассика (современная классика) с бетонным полом для на участке и в саду
Источник вдохновения для домашнего уюта: маленькая терраса в стиле неоклассика (современная классика) с бетонным полом для на участке и в саду
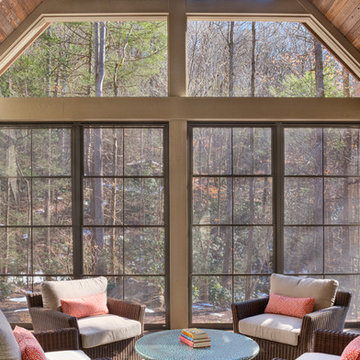
TJ Getz
Пример оригинального дизайна: большая терраса в современном стиле с бетонным полом и стандартным камином
Пример оригинального дизайна: большая терраса в современном стиле с бетонным полом и стандартным камином
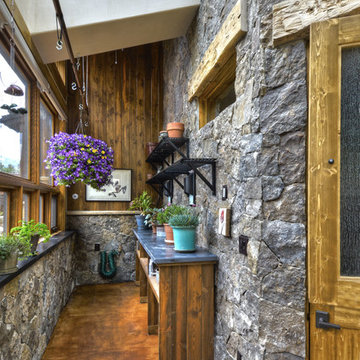
The green house features the interior use of stone, stained concrete floors, & custom skylight. Excess passive solar heat can be vented to other parts of the house via ductwork.
Carl Schofield Photography
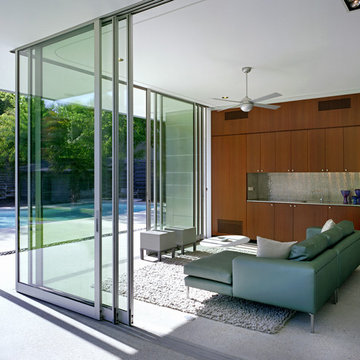
Photo Credit: Thomas McConnell
На фото: терраса среднего размера в стиле модернизм с бетонным полом и стандартным потолком без камина с
На фото: терраса среднего размера в стиле модернизм с бетонным полом и стандартным потолком без камина с
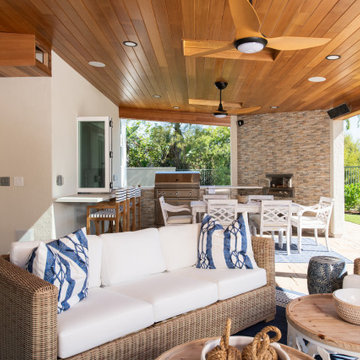
Including a hidden, remote operated, drop-down projector screen including a theater projector hiding in a little wooden box above the entryway
Стильный дизайн: терраса в стиле неоклассика (современная классика) с бетонным полом, угловым камином, фасадом камина из кирпича, потолочным окном и бежевым полом - последний тренд
Стильный дизайн: терраса в стиле неоклассика (современная классика) с бетонным полом, угловым камином, фасадом камина из кирпича, потолочным окном и бежевым полом - последний тренд
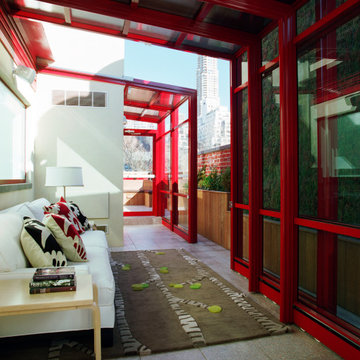
Свежая идея для дизайна: терраса в стиле модернизм с бетонным полом, стеклянным потолком и серым полом - отличное фото интерьера

Screened Sun room with tongue and groove ceiling and floor to ceiling Chilton Woodlake blend stone fireplace. Wood framed screen windows and cement floor.
(Ryan Hainey)
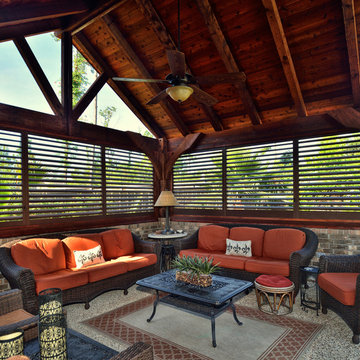
На фото: терраса среднего размера в классическом стиле с бетонным полом, стандартным потолком и бежевым полом без камина
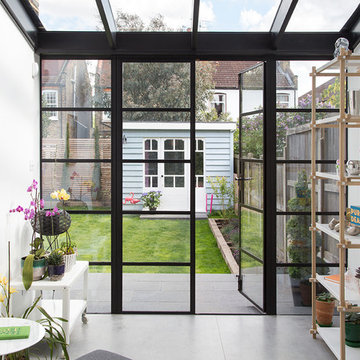
David Giles
Свежая идея для дизайна: маленькая терраса в скандинавском стиле с стеклянным потолком, бетонным полом и серым полом без камина для на участке и в саду - отличное фото интерьера
Свежая идея для дизайна: маленькая терраса в скандинавском стиле с стеклянным потолком, бетонным полом и серым полом без камина для на участке и в саду - отличное фото интерьера
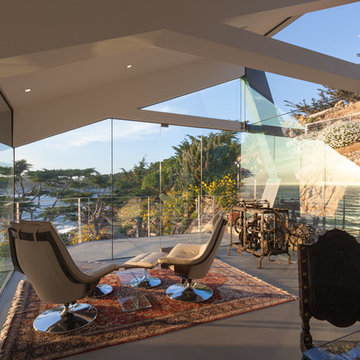
Photo by: Russell Abraham
Идея дизайна: большая терраса в современном стиле с бетонным полом и стандартным потолком
Идея дизайна: большая терраса в современном стиле с бетонным полом и стандартным потолком
Фото: терраса с полом из бамбука и бетонным полом
1