Фото: терраса с паркетным полом среднего тона класса люкс
Сортировать:
Бюджет
Сортировать:Популярное за сегодня
41 - 60 из 197 фото
1 из 3

Repurposing the floors from the original house as a ceiling detail help give the sunroom a warm, cozy vibe.
Свежая идея для дизайна: терраса среднего размера в стиле кантри с паркетным полом среднего тона и коричневым полом без камина - отличное фото интерьера
Свежая идея для дизайна: терраса среднего размера в стиле кантри с паркетным полом среднего тона и коричневым полом без камина - отличное фото интерьера
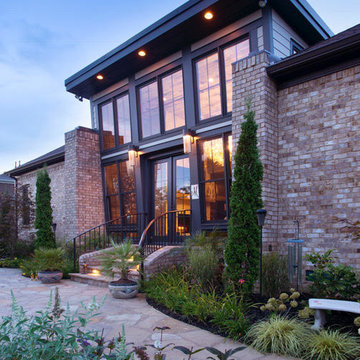
На фото: большая терраса в современном стиле с стандартным потолком, паркетным полом среднего тона и коричневым полом без камина

Builder: J. Peterson Homes
Interior Designer: Francesca Owens
Photographers: Ashley Avila Photography, Bill Hebert, & FulView
Capped by a picturesque double chimney and distinguished by its distinctive roof lines and patterned brick, stone and siding, Rookwood draws inspiration from Tudor and Shingle styles, two of the world’s most enduring architectural forms. Popular from about 1890 through 1940, Tudor is characterized by steeply pitched roofs, massive chimneys, tall narrow casement windows and decorative half-timbering. Shingle’s hallmarks include shingled walls, an asymmetrical façade, intersecting cross gables and extensive porches. A masterpiece of wood and stone, there is nothing ordinary about Rookwood, which combines the best of both worlds.
Once inside the foyer, the 3,500-square foot main level opens with a 27-foot central living room with natural fireplace. Nearby is a large kitchen featuring an extended island, hearth room and butler’s pantry with an adjacent formal dining space near the front of the house. Also featured is a sun room and spacious study, both perfect for relaxing, as well as two nearby garages that add up to almost 1,500 square foot of space. A large master suite with bath and walk-in closet which dominates the 2,700-square foot second level which also includes three additional family bedrooms, a convenient laundry and a flexible 580-square-foot bonus space. Downstairs, the lower level boasts approximately 1,000 more square feet of finished space, including a recreation room, guest suite and additional storage.
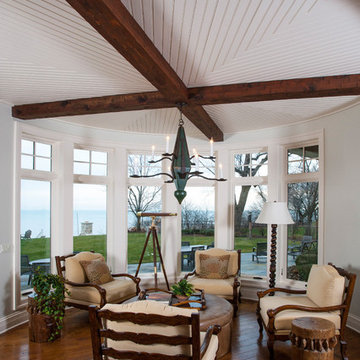
http://www.pickellbuilders.com. Photography by Linda Oyama Bryan. Circular Sitting Room with Bead Board and Beamed Ceiling Detail.
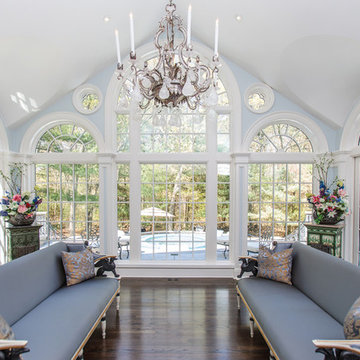
http://211westerlyroad.com/
Introducing a distinctive residence in the coveted Weston Estate's neighborhood. A striking antique mirrored fireplace wall accents the majestic family room. The European elegance of the custom millwork in the entertainment sized dining room accents the recently renovated designer kitchen. Decorative French doors overlook the tiered granite and stone terrace leading to a resort-quality pool, outdoor fireplace, wading pool and hot tub. The library's rich wood paneling, an enchanting music room and first floor bedroom guest suite complete the main floor. The grande master suite has a palatial dressing room, private office and luxurious spa-like bathroom. The mud room is equipped with a dumbwaiter for your convenience. The walk-out entertainment level includes a state-of-the-art home theatre, wine cellar and billiards room that leads to a covered terrace. A semi-circular driveway and gated grounds complete the landscape for the ultimate definition of luxurious living.
Eric Barry Photography
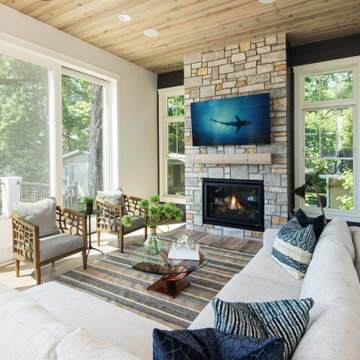
Свежая идея для дизайна: большая терраса в стиле неоклассика (современная классика) с паркетным полом среднего тона, стандартным камином, фасадом камина из камня и бежевым полом - отличное фото интерьера
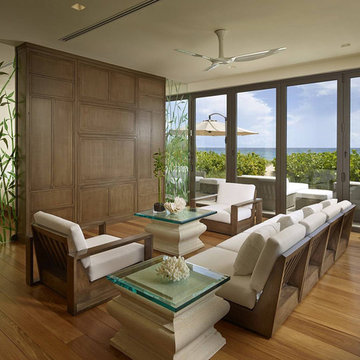
Exotic Asian-inspired Architecture Atlantic Ocean Manalapan Beach Ocean-to-Intracoastal
Atlantic Ocean Views
Modern Cabana House
Japanese Cabinetry & Furniture Amazon Tigerwood Floors
Custom Windows & Doors
Bamboo Wall Decor
Natural Sea Grapes
Chaise Lounge Chairs
Natural Dunes
Japanese Architecture Modern Award-winning Studio K Architects Pascal Liguori and son 561-320-3109 pascalliguoriandson.com
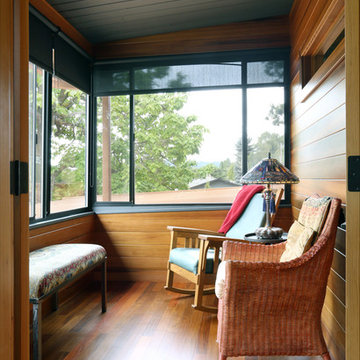
Custom woodwork in remodeled sunroom. Clear cedar wall paneling with IPE hardwood flooring. SE Portland Reed College neighborhood
Источник вдохновения для домашнего уюта: терраса среднего размера в стиле фьюжн с паркетным полом среднего тона, стандартным потолком и коричневым полом
Источник вдохновения для домашнего уюта: терраса среднего размера в стиле фьюжн с паркетным полом среднего тона, стандартным потолком и коричневым полом
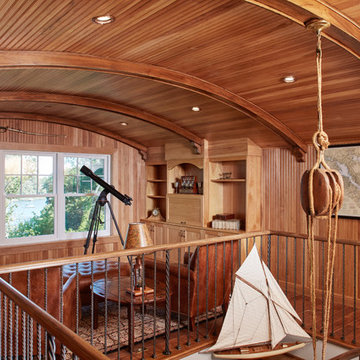
Third story barrel-Vaulted boat room, swaddled by douglas fir, is used as the husband's study and is a place to "look at the water and daydream." David Burroughs Photography
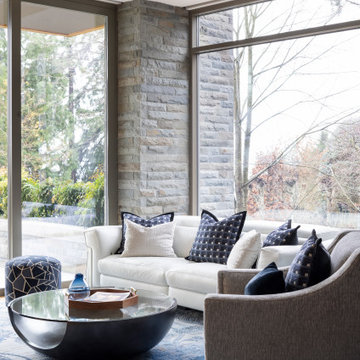
На фото: маленькая терраса в современном стиле с паркетным полом среднего тона и оранжевым полом для на участке и в саду с
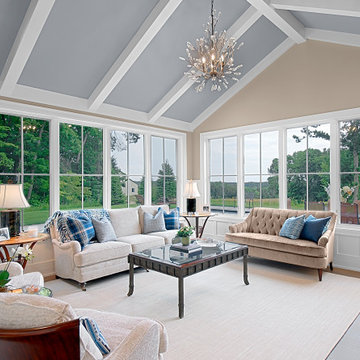
Ample windows and a beamed, vaulted ceiling create architectural interest with gorgeous natural light in this sunroom, with fabrics from Scalamandre featured on furniture and pillows.
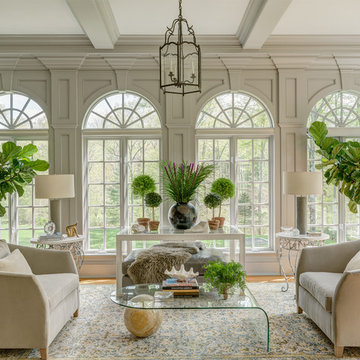
Sunroom/Conservatory adjacent to formal living room. Looks out onto formal gardens and pool.
Идея дизайна: большая терраса в стиле неоклассика (современная классика) с паркетным полом среднего тона, стандартным потолком и коричневым полом без камина
Идея дизайна: большая терраса в стиле неоклассика (современная классика) с паркетным полом среднего тона, стандартным потолком и коричневым полом без камина
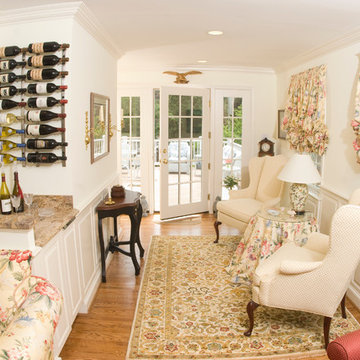
Пример оригинального дизайна: маленькая терраса в классическом стиле с паркетным полом среднего тона, стандартным потолком и коричневым полом для на участке и в саду
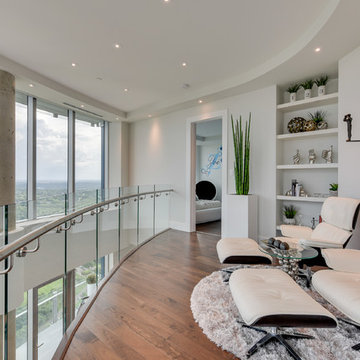
Alex Cote
Свежая идея для дизайна: огромная терраса в современном стиле с паркетным полом среднего тона и стандартным потолком без камина - отличное фото интерьера
Свежая идея для дизайна: огромная терраса в современном стиле с паркетным полом среднего тона и стандартным потолком без камина - отличное фото интерьера
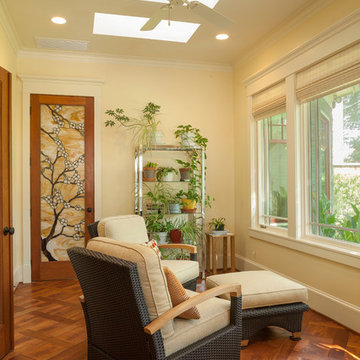
Источник вдохновения для домашнего уюта: терраса среднего размера в стиле кантри с паркетным полом среднего тона и потолочным окном без камина

WINNER: Silver Award – One-of-a-Kind Custom or Spec 4,001 – 5,000 sq ft, Best in American Living Awards, 2019
Affectionately called The Magnolia, a reference to the architect's Southern upbringing, this project was a grass roots exploration of farmhouse architecture. Located in Phoenix, Arizona’s idyllic Arcadia neighborhood, the home gives a nod to the area’s citrus orchard history.
Echoing the past while embracing current millennial design expectations, this just-complete speculative family home hosts four bedrooms, an office, open living with a separate “dirty kitchen”, and the Stone Bar. Positioned in the Northwestern portion of the site, the Stone Bar provides entertainment for the interior and exterior spaces. With retracting sliding glass doors and windows above the bar, the space opens up to provide a multipurpose playspace for kids and adults alike.
Nearly as eyecatching as the Camelback Mountain view is the stunning use of exposed beams, stone, and mill scale steel in this grass roots exploration of farmhouse architecture. White painted siding, white interior walls, and warm wood floors communicate a harmonious embrace in this soothing, family-friendly abode.
Project Details // The Magnolia House
Architecture: Drewett Works
Developer: Marc Development
Builder: Rafterhouse
Interior Design: Rafterhouse
Landscape Design: Refined Gardens
Photographer: ProVisuals Media
Awards
Silver Award – One-of-a-Kind Custom or Spec 4,001 – 5,000 sq ft, Best in American Living Awards, 2019
Featured In
“The Genteel Charm of Modern Farmhouse Architecture Inspired by Architect C.P. Drewett,” by Elise Glickman for Iconic Life, Nov 13, 2019
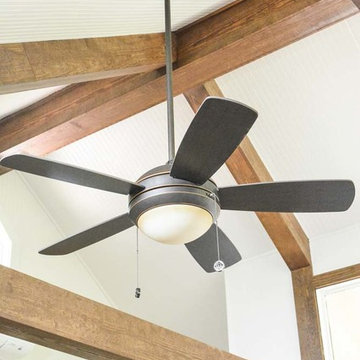
Detail work for the built-up beams and the trim around the structural ridge beam.
Стильный дизайн: терраса среднего размера в стиле фьюжн с паркетным полом среднего тона и потолочным окном - последний тренд
Стильный дизайн: терраса среднего размера в стиле фьюжн с паркетным полом среднего тона и потолочным окном - последний тренд
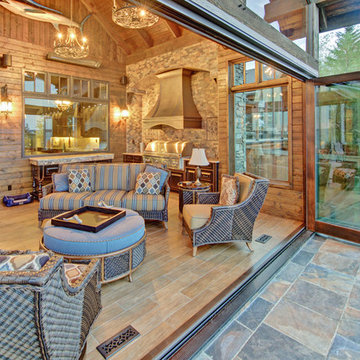
Свежая идея для дизайна: большая терраса в стиле рустика с паркетным полом среднего тона и стандартным потолком - отличное фото интерьера

Traditional design with a modern twist, this ingenious layout links a light-filled multi-functional basement room with an upper orangery. Folding doors to the lower rooms open onto sunken courtyards. The lower room and rooflights link to the main conservatory via a spiral staircase.
Vale Paint Colour- Exterior : Carbon, Interior : Portland
Size- 4.1m x 5.9m (Ground Floor), 11m x 7.5m (Basement Level)
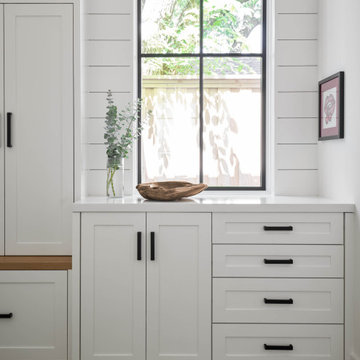
Идея дизайна: большая терраса в стиле неоклассика (современная классика) с паркетным полом среднего тона, стандартным потолком и коричневым полом
Фото: терраса с паркетным полом среднего тона класса люкс
3