Фото: терраса с мраморным полом и бетонным полом
Сортировать:
Бюджет
Сортировать:Популярное за сегодня
101 - 120 из 1 272 фото
1 из 3
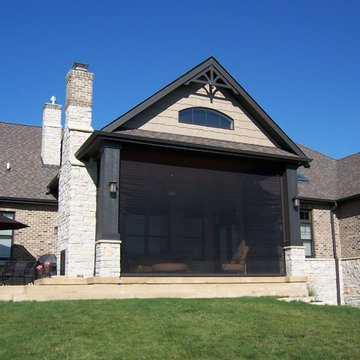
На фото: терраса среднего размера в классическом стиле с бетонным полом, двусторонним камином, фасадом камина из камня, стандартным потолком и серым полом
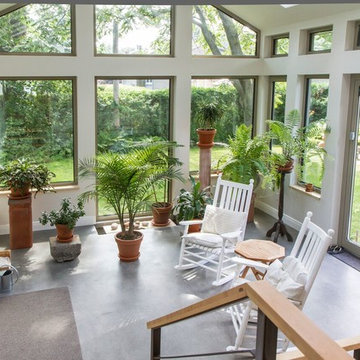
Espace de transition amenant le jardin à l'intérieur.
Photo: André Bazinet
Источник вдохновения для домашнего уюта: терраса среднего размера в классическом стиле с бетонным полом, потолочным окном и серым полом
Источник вдохновения для домашнего уюта: терраса среднего размера в классическом стиле с бетонным полом, потолочным окном и серым полом
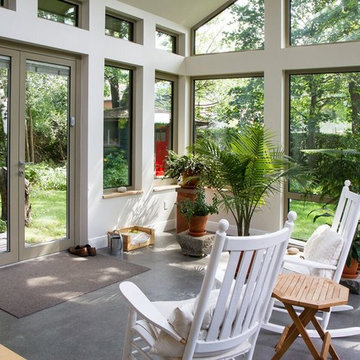
Le solarium est continuité avec la cour extérieur créant un espace de transition polyvalent.
Photo: André Bazinet
На фото: терраса среднего размера в классическом стиле с бетонным полом и серым полом с
На фото: терраса среднего размера в классическом стиле с бетонным полом и серым полом с
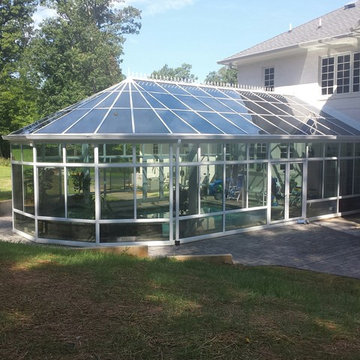
Victorian style, pool enclosure, all glass roof, exterior door, white aluminum frame
Пример оригинального дизайна: большая терраса в викторианском стиле с бетонным полом и стеклянным потолком без камина
Пример оригинального дизайна: большая терраса в викторианском стиле с бетонным полом и стеклянным потолком без камина
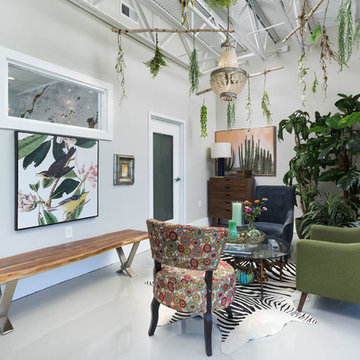
What a feel good space to sit and wait for an appointment!
Organic features from the wood furnishings to the layers of plant life creates a fun and forest feel to this space.
The flooring is a high gloss gray/taupe enamel coating over a concrete base with walls painted in Sherwin Williams Gossamer Veil- satin finish
Interior & Exterior design by- Dawn D Totty Interior Designs
615 339 9919 Servicing TN & nationally
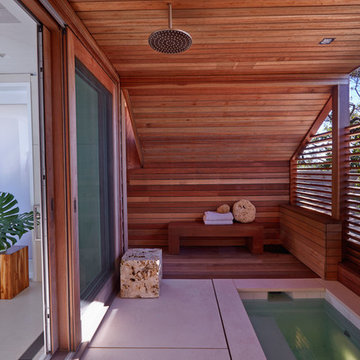
Стильный дизайн: терраса среднего размера в морском стиле с бетонным полом, стандартным потолком и серым полом без камина - последний тренд
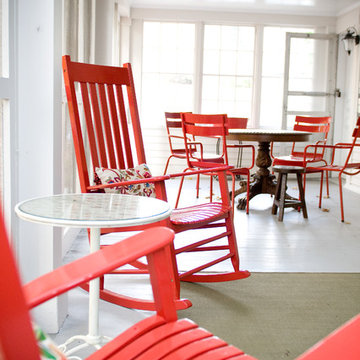
Свежая идея для дизайна: терраса среднего размера в стиле кантри с бетонным полом и стандартным потолком без камина - отличное фото интерьера
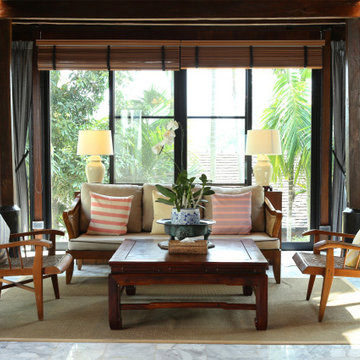
Charming contemporary conservatory in modern family residence in Marrakech, Morocco.
На фото: терраса среднего размера в стиле модернизм с мраморным полом, стандартным потолком и серым полом с
На фото: терраса среднего размера в стиле модернизм с мраморным полом, стандартным потолком и серым полом с
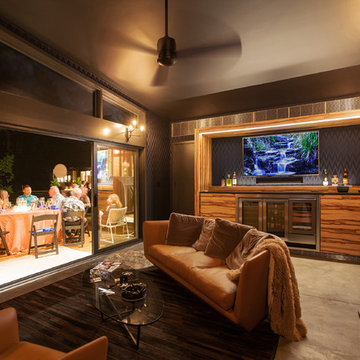
Cigar Room Interior - Midcentury Modern Addition - Brendonwood, Indianapolis - Architect: HAUS | Architecture For Modern Lifestyles - Construction Manager:
WERK | Building Modern - Photo: HAUS
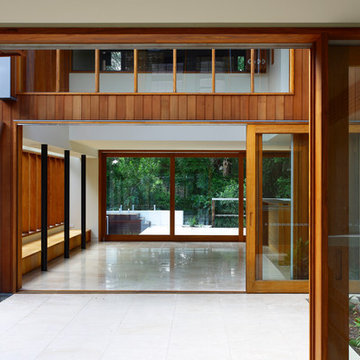
Richard Kirk Architect was one of several architects invited in 2005 to participate in the Elysium development which is an ambitious 189 lot boutique housing sub-division on a site to the west of the centre of Noosa on the Sunshine Coast. Elysium initially adopted architecture as the key driver for the amenity and quality of the environment for the entire development
Our approach was to consider the 6 houses as a family which shared the same materiality, construction and spatial organisation. The purpose of treating the houses as siblings was a deliberate attempt to control the built quality through shared details that would assist in the construction phase which did not involve the architects with the usual level of control and involvement.
Lot 176 is the first of the series and is in effect a prototype using the same materials, construction, and spatial ideas as a shared palette.
The residence on Lot 176 is located on a ridge along the west of the Elysium development with views to the rear into extant landscape and a golf course beyond. The residence occupies the majority of the allowable building envelope and then provides a carved out two story volume in the centre to allow light and ventilation to all interior spaces.
The carved interior volume provides an internal focus visually and functionally. The inside and outside are united by seamless transitions and the consistent use of a restrained palette of materials. Materials are generally timbers left to weather naturally, zinc, and self-finished oxide renders which will improve their appearance with time, allowing the houses to merge with the landscape with an overall desire for applied finishes to be kept to a minimum.
The organisational strategy was delivered by the topography which allowed the garaging of cars to occur below grade with the living spaces on the ground and sleeping spaces placed above. The removal of the garage spaces from the main living level allowed the main living spaces to link visually and physical along the long axis of the rectangular site and allowed the living spaces to be treated as a field of connected spaces and rooms whilst the bedrooms on the next level are conceived as nests floating above.
The building is largely opened on the short access to allow views out of site with the living level utilising sliding screens to opening the interior completely to the exterior. The long axis walls are largely solid and openings are finely screened with vertical timber to blend with the vertical cedar cladding to give the sense of taught solid volume folding over the long sides. On the short axis to the bedroom level the openings are finely screened with horizontal timber members which from within allow exterior views whilst presenting a solid volume albeit with a subtle change in texture. The careful screening allows the opening of the building without compromising security or privacy from the adjacent dwellings.
Photographer: Scott Burrows
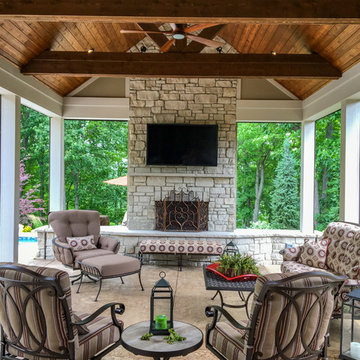
Custom complete home remodel in 2017. The bedrooms, bathrooms, living rooms, basement, dining room, and kitchen were all remodeled. There is a beautiful pool-side outdoor room addition with retractable screens that includes a fireplace, a kitchen, and a living room. On the outside of the outdoor room, there are steps that lead out to the beautiful patio next to the pool.
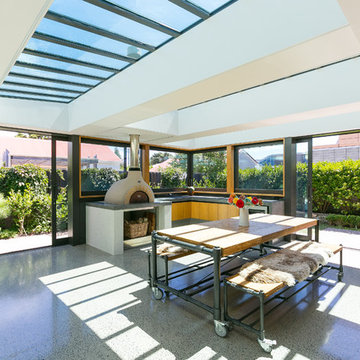
Open2View
Источник вдохновения для домашнего уюта: терраса среднего размера в стиле модернизм с бетонным полом, печью-буржуйкой, фасадом камина из бетона, потолочным окном и серым полом
Источник вдохновения для домашнего уюта: терраса среднего размера в стиле модернизм с бетонным полом, печью-буржуйкой, фасадом камина из бетона, потолочным окном и серым полом
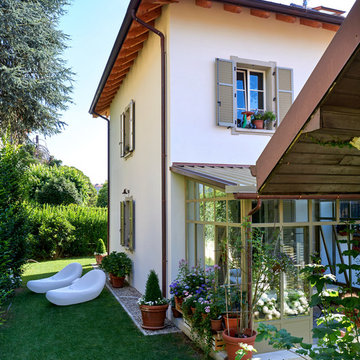
Источник вдохновения для домашнего уюта: терраса среднего размера в классическом стиле с бетонным полом, серым полом, стандартным камином, фасадом камина из металла и стандартным потолком
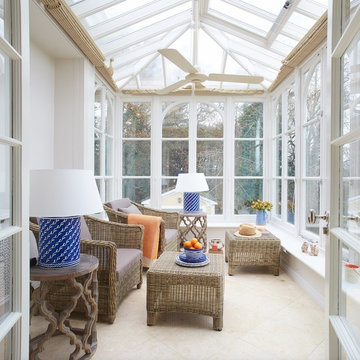
На фото: терраса среднего размера в классическом стиле с мраморным полом и стеклянным потолком
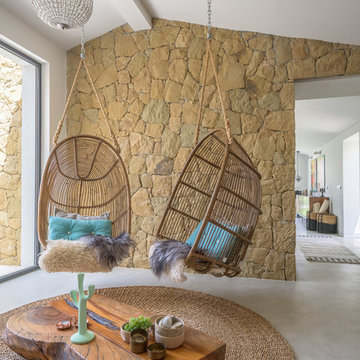
Proyecto del Estudio Mireia Pla
Источник вдохновения для домашнего уюта: терраса среднего размера в морском стиле с бетонным полом и стандартным потолком
Источник вдохновения для домашнего уюта: терраса среднего размера в морском стиле с бетонным полом и стандартным потолком
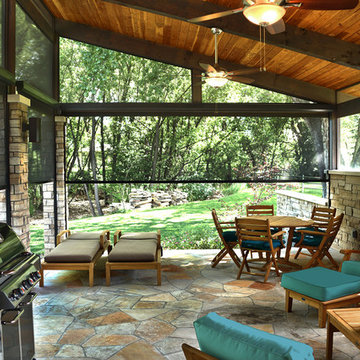
Gorgeous insect-proof sheer shades makes sure that your investment in a beautiful outdoor space will never be wasted due to insects. Stop those No See Ums and mosquitoes and reclaim your outdoor space!
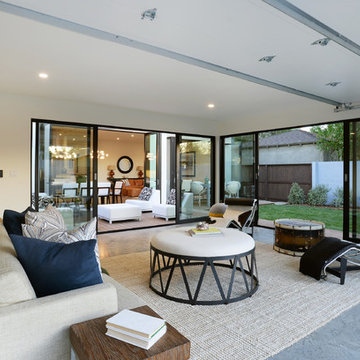
Источник вдохновения для домашнего уюта: терраса в современном стиле с бетонным полом и стандартным потолком
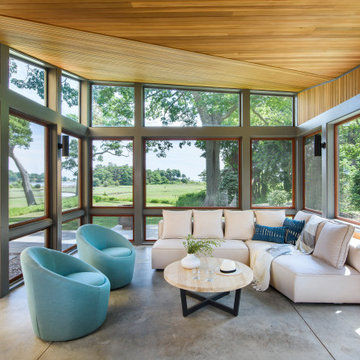
Coastal Modern Farmhouse
Flavin Architects designed a structure that inherits its silhouette from the New England farmhouse and orients itself to the adjacent wetlands. The elegance of its shape is an effect of an austere geometry. The cedar shingle cladding underneath the lines of the metal roof reinforces this sense of confident understatement. A screened porch looks over a gentle downslope and a stretch of verdant wetlands into Kettle Cove.
The interior extends the sense of local inheritance with a cadence of heavy timber beams that cross a tongue-and-groove ceiling to meet exposed steel beams. This set up echoes the simple framing of local colonial homes. A wood-burning fireplace also evokes this history, and with its mantle of reclaimed railroad ties, and the raw edged monolithic hearth, creates a sense of organic relation to the surrounding landscape.
The interior symmetry of our Kettle Cove Farmhouse is illuminated by a generous sweep of windows that face east toward the rising sun. Flavin Architects has created a sense of flow from the interior to the exterior of the house.

Свежая идея для дизайна: большая терраса в классическом стиле с мраморным полом - отличное фото интерьера

Источник вдохновения для домашнего уюта: большая терраса в средиземноморском стиле с бетонным полом, стандартным камином, фасадом камина из камня, стандартным потолком и бежевым полом
Фото: терраса с мраморным полом и бетонным полом
6