Фото: терраса с местом для костра и металлическими перилами
Сортировать:
Бюджет
Сортировать:Популярное за сегодня
81 - 100 из 214 фото
1 из 3
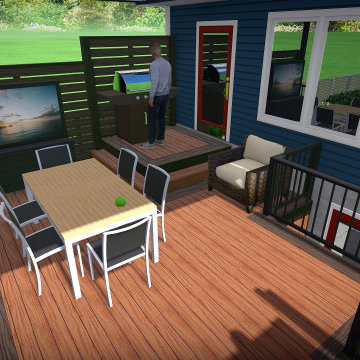
На фото: пергола на террасе среднего размера на заднем дворе, на первом этаже в современном стиле с местом для костра и металлическими перилами с
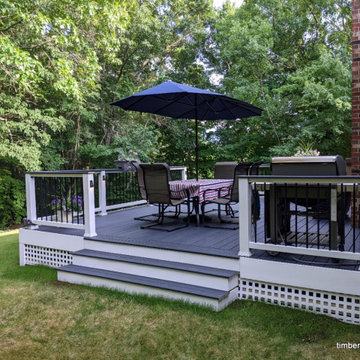
We took an existing deck footprint and modified it and upgraded it. We added wider steps on one side and a new staircase on another. We then installed Trex composite decking and Trex vinyl and metal railings with LED lights on the posts.
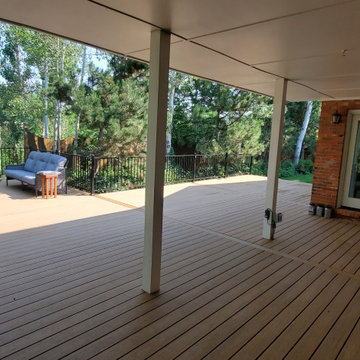
На фото: большая терраса на заднем дворе, на первом этаже в современном стиле с местом для костра, навесом и металлическими перилами
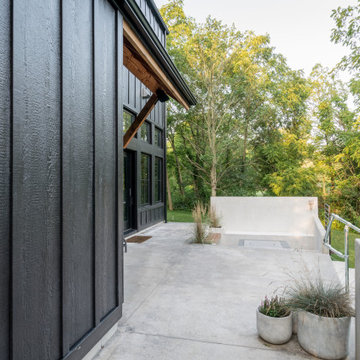
Envinity’s Trout Road project combines energy efficiency and nature, as the 2,732 square foot home was designed to incorporate the views of the natural wetland area and connect inside to outside. The home has been built for entertaining, with enough space to sleep a small army and (6) bathrooms and large communal gathering spaces inside and out.
In partnership with StudioMNMLST
Architect: Darla Lindberg
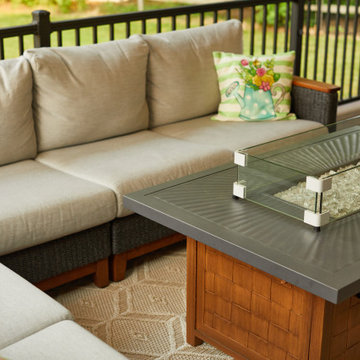
You don't always need to invest in a permanent fire feature. A portable fire table will accomplish the same thing and you can invest that money into a feature you will use all the time!
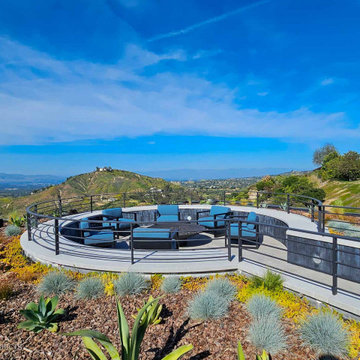
Rooftop deck with large firepit, sunken within a planted roof overlooks the valley below
Свежая идея для дизайна: терраса на крыше, на крыше в стиле модернизм с местом для костра и металлическими перилами без защиты от солнца - отличное фото интерьера
Свежая идея для дизайна: терраса на крыше, на крыше в стиле модернизм с местом для костра и металлическими перилами без защиты от солнца - отличное фото интерьера
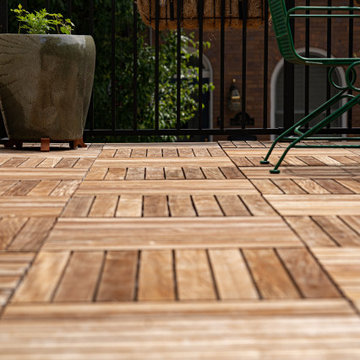
On this project, the client was looking to build a backyard parking pad to ease frustration over the endless search for city-parking spaces. Our team built an eclectic red brick 1.5 car garage with a rooftop deck featuring custom IPE deck tiles and a metal railing. Whether hosting a dinner party or enjoying a cup of coffee every morning, a rooftop deck is a necessity for city living.
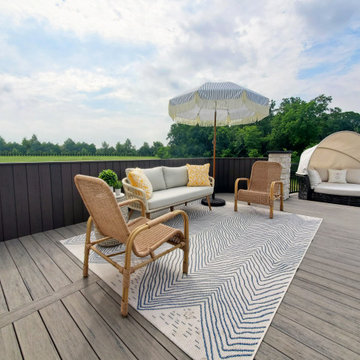
This beautiful multi leveled deck was created to have distinct and functional spaces. From the covered pavilion dining area to the walled-off privacy to the circular fire pit, this project displays a myriad of unique styles and characters.
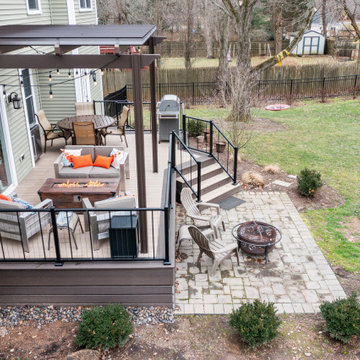
Стильный дизайн: маленькая пергола на террасе на заднем дворе, на первом этаже в классическом стиле с местом для костра и металлическими перилами для на участке и в саду - последний тренд
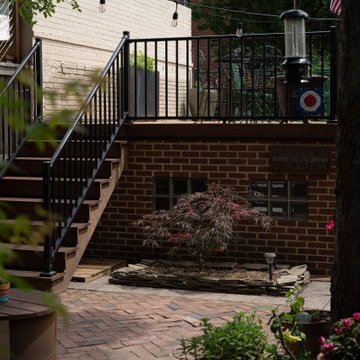
On this project, the client was looking to build a backyard parking pad to ease frustration over the endless search for city-parking spaces. Our team built an eclectic red brick 1.5 car garage with a rooftop deck featuring custom IPE deck tiles and a metal railing. Whether hosting a dinner party or enjoying a cup of coffee every morning, a rooftop deck is a necessity for city living.
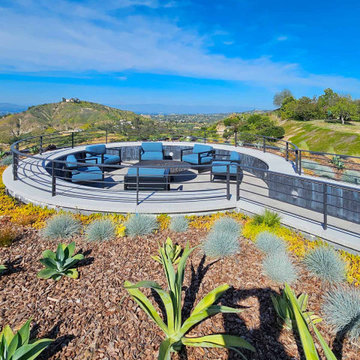
Planted green rooftop deck with a sunken seating area and fire pit on top of a modern home.
Стильный дизайн: терраса на крыше, на крыше в стиле модернизм с местом для костра и металлическими перилами - последний тренд
Стильный дизайн: терраса на крыше, на крыше в стиле модернизм с местом для костра и металлическими перилами - последний тренд
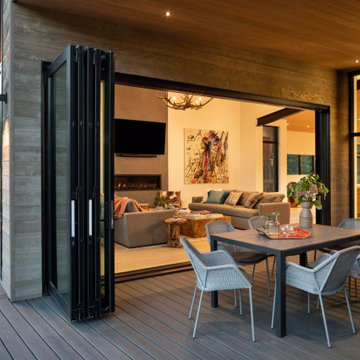
На фото: большая терраса на крыше, на втором этаже в стиле рустика с местом для костра, навесом и металлическими перилами с
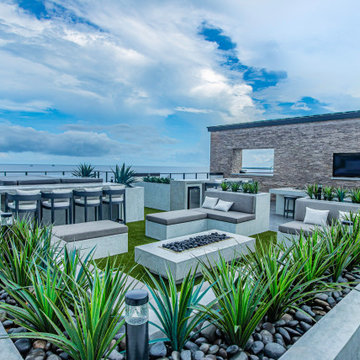
На фото: большая терраса на крыше, на крыше в современном стиле с местом для костра и металлическими перилами без защиты от солнца
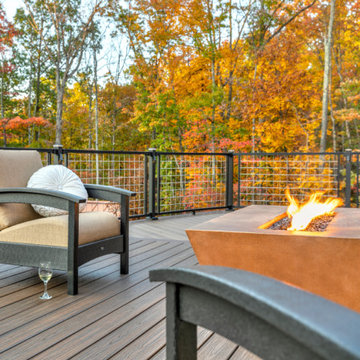
Surrounded by our contemporary, industrial railing with a curve, this deck is an escape from the ordinary. Outfitted with a fire feature, comfortable seating and several cozy nooks upstairs, and a pizza oven and dining area underneath the deck, this outdoor space has room for everything. Scroll through this ideabook to see more of this idyllic outdoor space featuring Trex Transcend® decking in Spiced Rum, Trex Signature® mesh railing, Trex® OutdoorLighting™, Trex® Fire & Water™, Trex® Outdoor Furniture™, and Trex® RainEscape®.
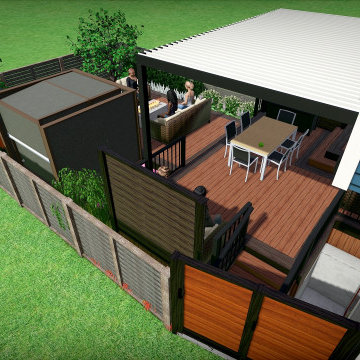
Идея дизайна: пергола на террасе среднего размера на заднем дворе, на первом этаже в современном стиле с местом для костра и металлическими перилами
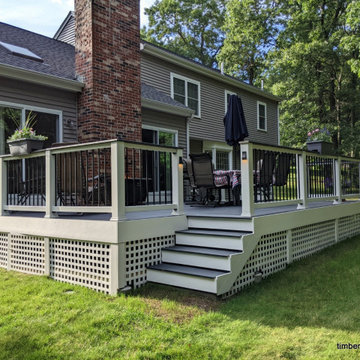
We took an existing deck footprint and modified it and upgraded it. We added wider steps on one side and a new staircase on another. We then installed Trex composite decking and Trex vinyl and metal railings with LED lights on the posts.
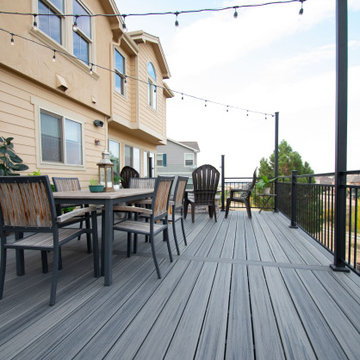
Contemporary styled, walk out level deck overlooking greenbelt. Beautiful stone wrapped, natural gas fire pit with glass panel railing and wind block. Subtle lighting throughout railing post caps and custom canopy lighting make for a great night time gathering place. Trex decking accompanied by steel framing make this a deck to last a lifetime.
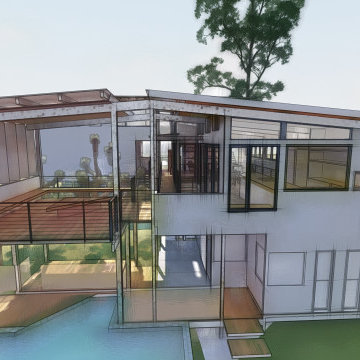
Rear view to the sea and National Park
На фото: терраса среднего размера на заднем дворе, на первом этаже в стиле модернизм с местом для костра, навесом и металлическими перилами с
На фото: терраса среднего размера на заднем дворе, на первом этаже в стиле модернизм с местом для костра, навесом и металлическими перилами с
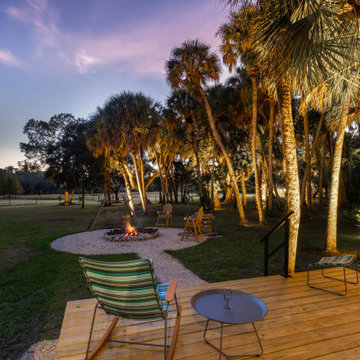
Open air deck, beyond the screen cage, overlooking wetland and lime stone fire pit.
Пример оригинального дизайна: маленькая терраса на заднем дворе, на первом этаже в стиле кантри с местом для костра и металлическими перилами без защиты от солнца для на участке и в саду
Пример оригинального дизайна: маленькая терраса на заднем дворе, на первом этаже в стиле кантри с местом для костра и металлическими перилами без защиты от солнца для на участке и в саду
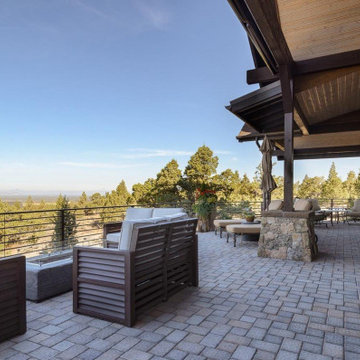
Stunning view from the porch of this lodge house plan. Very spacious and outfitted tastefully with minimalist patio furniture. Lovely gas fire fixture.
Фото: терраса с местом для костра и металлическими перилами
5