Фото: терраса с местом для костра и металлическими перилами
Сортировать:
Бюджет
Сортировать:Популярное за сегодня
41 - 60 из 214 фото
1 из 3
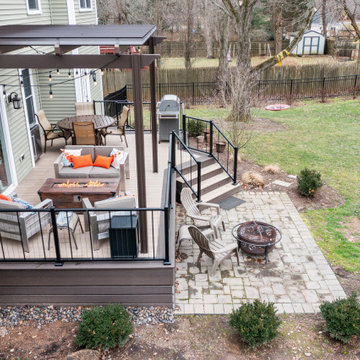
Стильный дизайн: маленькая пергола на террасе на заднем дворе, на первом этаже в классическом стиле с местом для костра и металлическими перилами для на участке и в саду - последний тренд
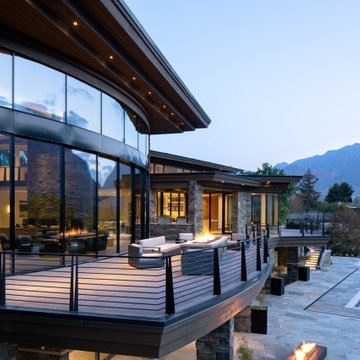
Источник вдохновения для домашнего уюта: большая терраса на заднем дворе, на втором этаже в восточном стиле с местом для костра, навесом и металлическими перилами
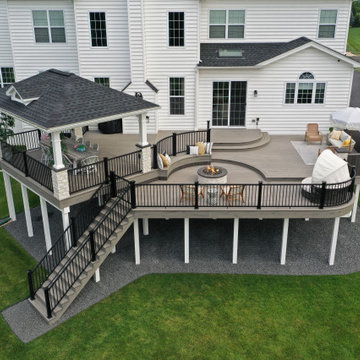
This beautiful multi leveled deck was created to have distinct and functional spaces. From the covered pavilion dining area to the walled-off privacy to the circular fire pit, this project displays a myriad of unique styles and characters.
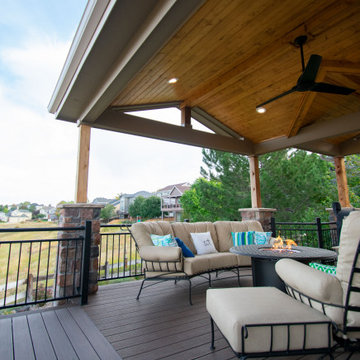
Walk out covered deck with plenty of space and a separate hot tub area. Stone columns, a fire pit, custom wrought iron railing and and landscaping round out this project.
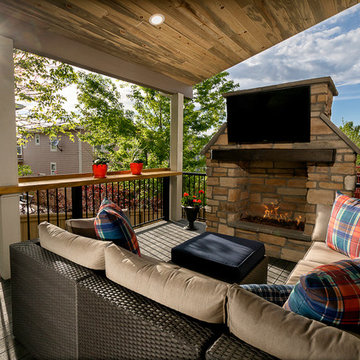
Roof Cover with Beetle Kill Tongue and Groove
На фото: терраса среднего размера на заднем дворе в классическом стиле с местом для костра, навесом и металлическими перилами
На фото: терраса среднего размера на заднем дворе в классическом стиле с местом для костра, навесом и металлическими перилами
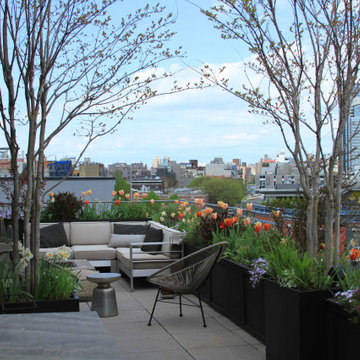
На фото: терраса среднего размера на крыше, на крыше в стиле модернизм с местом для костра и металлическими перилами без защиты от солнца с
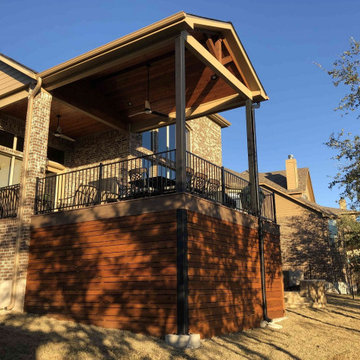
This handsome porch cover demonstrates the importance we place on making your outdoor living addition look original to your home. The roof of the porch ties into the home’s roof and gutter system perfectly. The trim on the new soffits and beams is the same distinctive color as the trim on the home.
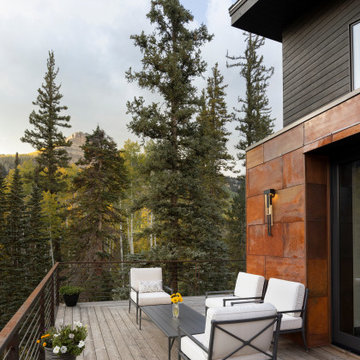
Evolved in the heart of the San Juan Mountains, this Colorado Contemporary home features a blend of materials to complement the surrounding landscape. This home triggered a blast into a quartz geode vein which inspired a classy chic style interior and clever use of exterior materials. These include flat rusted siding to bring out the copper veins, Cedar Creek Cascade thin stone veneer speaks to the surrounding cliffs, Stucco with a finish of Moondust, and rough cedar fine line shiplap for a natural yet minimal siding accent. Its dramatic yet tasteful interiors, of exposed raw structural steel, Calacatta Classique Quartz waterfall countertops, hexagon tile designs, gold trim accents all the way down to the gold tile grout, reflects the Chic Colorado while providing cozy and intimate spaces throughout.
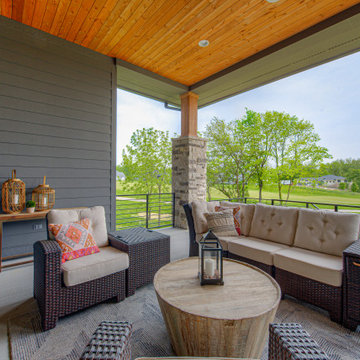
This custom floor plan features 5 bedrooms and 4.5 bathrooms, with the primary suite on the main level. This model home also includes a large front porch, outdoor living off of the great room, and an upper level loft.
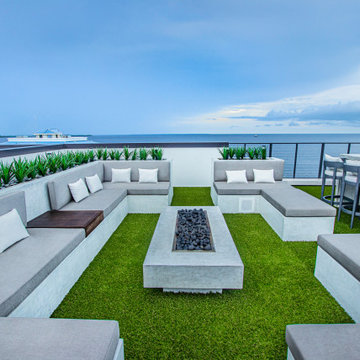
Свежая идея для дизайна: большая терраса на крыше, на крыше в современном стиле с местом для костра и металлическими перилами без защиты от солнца - отличное фото интерьера
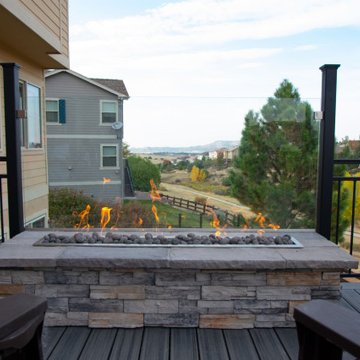
Contemporary styled, walk out level deck overlooking greenbelt. Beautiful stone wrapped, natural gas fire pit with glass panel railing and wind block. Subtle lighting throughout railing post caps and custom canopy lighting make for a great night time gathering place. Trex decking accompanied by steel framing make this a deck to last a lifetime.
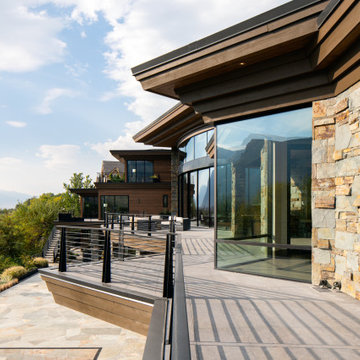
Свежая идея для дизайна: большая терраса на заднем дворе, на втором этаже в восточном стиле с местом для костра, навесом и металлическими перилами - отличное фото интерьера
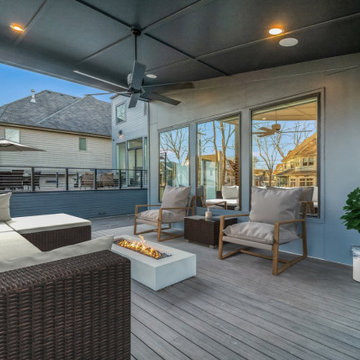
Pavilion with Trex decking perfect for entertaining your guests.
Photos: Reel Tour Media
Идея дизайна: большая терраса на заднем дворе, на втором этаже в стиле модернизм с местом для костра, навесом и металлическими перилами
Идея дизайна: большая терраса на заднем дворе, на втором этаже в стиле модернизм с местом для костра, навесом и металлическими перилами
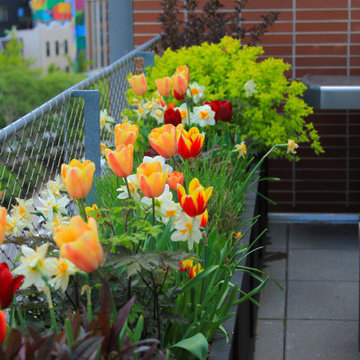
На фото: терраса среднего размера на крыше, на крыше в стиле модернизм с местом для костра и металлическими перилами без защиты от солнца
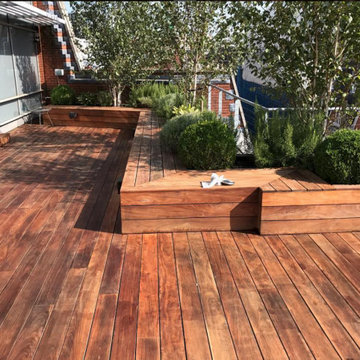
hardwood decking
Источник вдохновения для домашнего уюта: маленькая терраса на крыше, на крыше в современном стиле с местом для костра, козырьком и металлическими перилами для на участке и в саду
Источник вдохновения для домашнего уюта: маленькая терраса на крыше, на крыше в современном стиле с местом для костра, козырьком и металлическими перилами для на участке и в саду
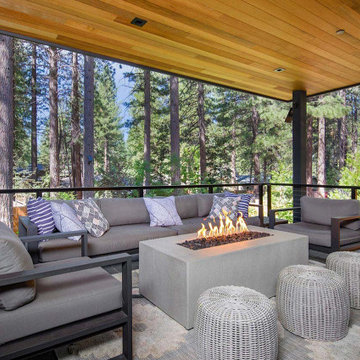
Свежая идея для дизайна: большая терраса на заднем дворе, на первом этаже в стиле модернизм с местом для костра, навесом и металлическими перилами - отличное фото интерьера
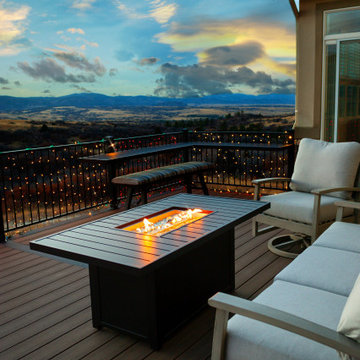
Fireplace installed on top of a deck
Стильный дизайн: терраса среднего размера на заднем дворе, на втором этаже в современном стиле с местом для костра и металлическими перилами без защиты от солнца - последний тренд
Стильный дизайн: терраса среднего размера на заднем дворе, на втором этаже в современном стиле с местом для костра и металлическими перилами без защиты от солнца - последний тренд
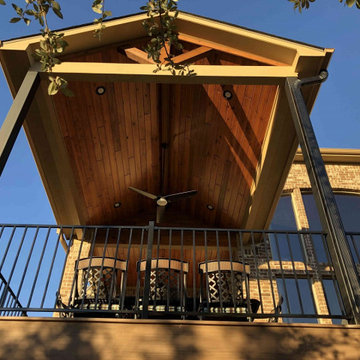
Tall, sturdy steel posts support the porch roof, which features an open gable design with decorative queen truss details at open end of the gable. From this angle you can see the interior porch ceiling we built with handcrafted, prefinished tongue-and-groove ceiling boards from Synergy Wood, our favorite. For breezes on a still day, we installed a heavy-duty ceiling fan. Finally, lighting recessed in the ceiling above will increase the functionality of this porch at night.
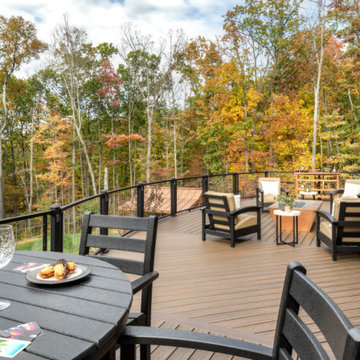
Surrounded by our contemporary, industrial railing with a curve, this deck is an escape from the ordinary. Outfitted with a fire feature, comfortable seating and several cozy nooks upstairs, and a pizza oven and dining area underneath the deck, this outdoor space has room for everything. Scroll through this ideabook to see more of this idyllic outdoor space featuring Trex Transcend® decking in Spiced Rum, Trex Signature® mesh railing, Trex® OutdoorLighting™, Trex® Fire & Water™, Trex® Outdoor Furniture™, and Trex® RainEscape®.
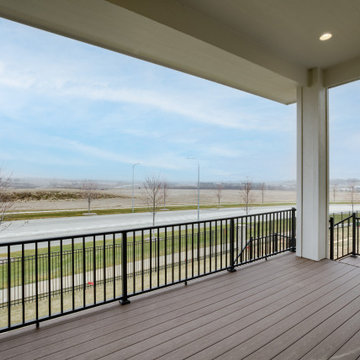
Пример оригинального дизайна: терраса на заднем дворе, на первом этаже в классическом стиле с местом для костра, навесом и металлическими перилами
Фото: терраса с местом для костра и металлическими перилами
3