Фото: терраса с любыми перилами класса люкс
Сортировать:
Бюджет
Сортировать:Популярное за сегодня
101 - 120 из 980 фото
1 из 3
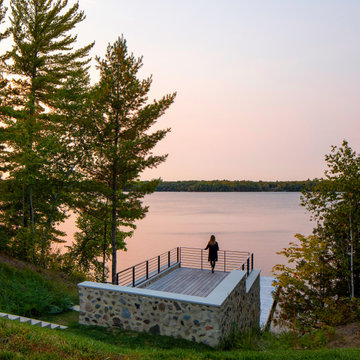
The boathouse incorporates two decks, one above and one at lake level, and reflects the materials selection of the main home: hand-troweled mortar, rough field stone, and metal railings.
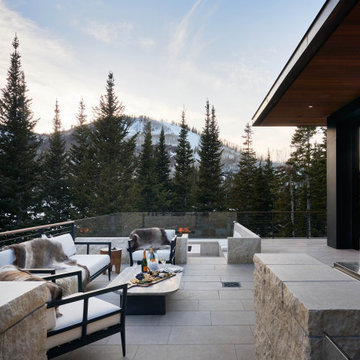
Источник вдохновения для домашнего уюта: огромная терраса на крыше, на втором этаже в стиле модернизм с местом для костра, навесом и перилами из тросов
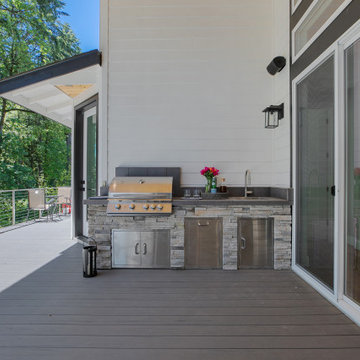
This spacious outdoor living space has everything you need to entertain. From an outdoor fireplace, built-in outdoor kitchen, and covered patio with tongue and groove ceiling and ceiling fan. This stone fireplace is double-sided from the main floor great room. Patio slider doors flank the fireplace and make it easy to transition from indoor to outdoor living. This outdoor space is an inviting space to enjoy the beauty of nature.
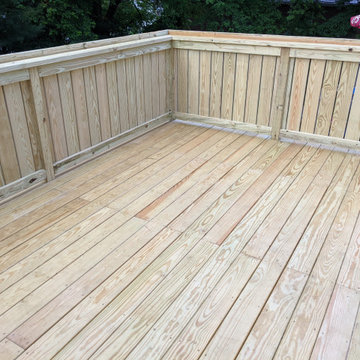
Wide format balusters for added privacy, complete with custom railing tray! Great for keeping small plants and drinks from flipping over to their dreaded fate compared to your average deck railing.
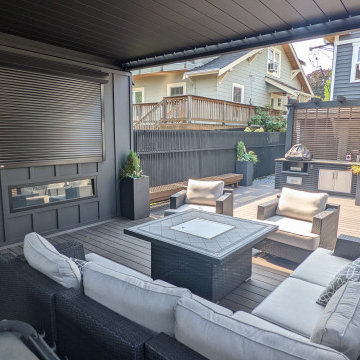
Источник вдохновения для домашнего уюта: маленькая пергола на террасе на заднем дворе, на первом этаже в современном стиле с летней кухней и перилами из тросов для на участке и в саду
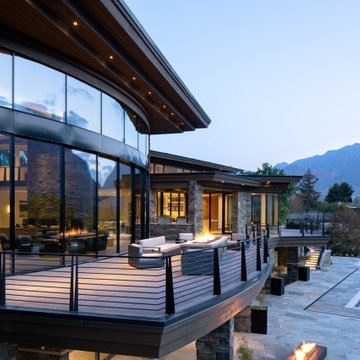
Источник вдохновения для домашнего уюта: большая терраса на заднем дворе, на втором этаже в восточном стиле с местом для костра, навесом и металлическими перилами
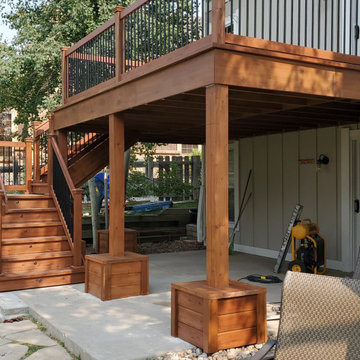
redwood deck, black metal railing, with post base and post caps, covered post piers, chocolate semi-transparent stain
Пример оригинального дизайна: большая терраса на заднем дворе, на втором этаже в стиле рустика с металлическими перилами без защиты от солнца
Пример оригинального дизайна: большая терраса на заднем дворе, на втором этаже в стиле рустика с металлическими перилами без защиты от солнца
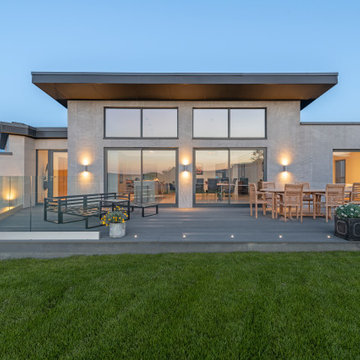
Located less than a quarter of a mile from the iconic Widemouth Bay in North Cornwall, this innovative development of five detached dwellings is sympathetic to the local landscape character, whilst providing sustainable and healthy spaces to inhabit.
As a collection of unique custom-built properties, the success of the scheme depended on the quality of both design and construction, utilising a palette of colours and textures that addressed the local vernacular and proximity to the Atlantic Ocean.
A fundamental objective was to ensure that the new houses made a positive contribution towards the enhancement of the area and used environmentally friendly materials that would be low-maintenance and highly robust – capable of withstanding a harsh maritime climate.
Externally, bonded Porcelanosa façade at ground level and articulated, ventilated Porcelanosa façade on the first floor proved aesthetically flexible but practical. Used alongside natural stone and slate, the Porcelanosa façade provided a colourfast alternative to traditional render.
Internally, the streamlined design of the buildings is further emphasized by Porcelanosa worktops in the kitchens and tiling in the bathrooms, providing a durable but elegant finish.
The sense of community was reinforced with an extensive landscaping scheme that includes a communal garden area sown with wildflowers and the planting of apple, pear, lilac and lime trees. Cornish stone hedge bank boundaries between properties further improves integration with the indigenous terrain.
This pioneering project allows occupants to enjoy life in contemporary, state-of-the-art homes in a landmark development that enriches its environs.
Photographs: Richard Downer
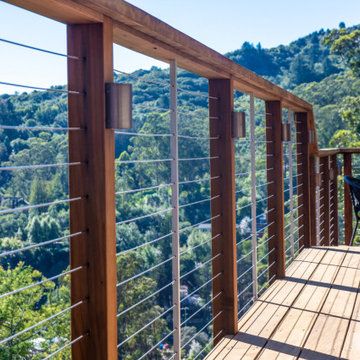
cable railing with wood cap and discreet lighting on wood deck with stunning views.
Пример оригинального дизайна: огромная терраса на заднем дворе, на втором этаже в современном стиле с летней кухней и перилами из тросов без защиты от солнца
Пример оригинального дизайна: огромная терраса на заднем дворе, на втором этаже в современном стиле с летней кухней и перилами из тросов без защиты от солнца
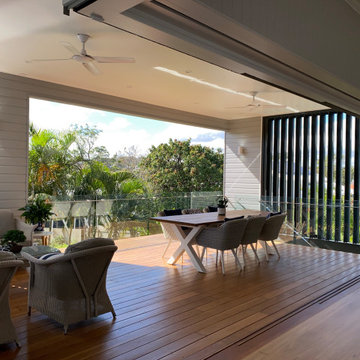
This is where the indoor spaces meet the upper deck. A corner meeting set of large sliding doors stack away to make for a supremely generous entertaining area.
With spacious seating and dining areas, and an attached outdoor kitchen, this space is primed for parties.
The indoor spaces feature VJ lining, hidden automated blinds and seamless blackbutt flooring. Continuing the blackbutt flooring into the outdoor area, the linings change to weatherboard, whilst motorised louvre blades provide screening. Triggered by rain or via remote control, the louvres can provide privacy, capture views to the pool, direct breezes into the home or shield the owners from the weather.
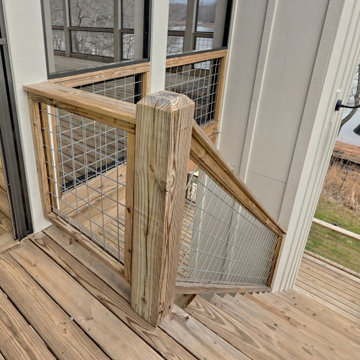
This large custom Farmhouse style home features Hardie board & batten siding, cultured stone, arched, double front door, custom cabinetry, and stained accents throughout.
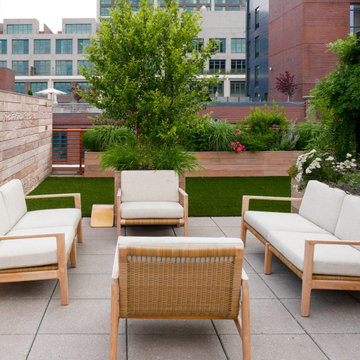
Источник вдохновения для домашнего уюта: большая пергола на террасе на крыше, на крыше в стиле модернизм с летней кухней и перилами из смешанных материалов
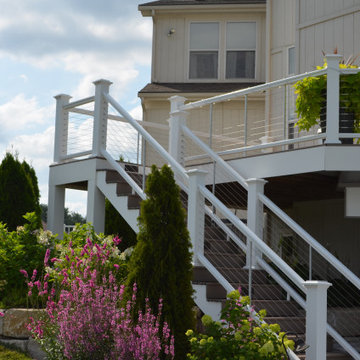
Leisurely Lake Life! From elegant entertaining to heated spa therapy, this is lake life at its finest. A stylish, maintenance-free deck features multilevel, motorized screens, retractable shade awnings and a dry deck ceiling for year-round outdoor enjoyment. Painted sunrises give way to daytime pool and patio parties, while stunning lakeside sunsets usher in sizzlin’ steaks on the grill, s’mores at the stone fireplace, and beautifully lit spa and landscape. It’s time to relax, recharge and rejuvenate!
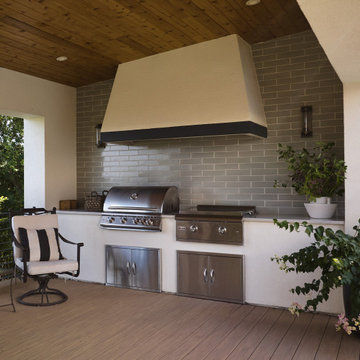
This casita is near their pool, it features a built in kitchen with range good, wood ceiling and nearby fireplace and pool.
На фото: большая терраса на заднем дворе в стиле неоклассика (современная классика) с металлическими перилами
На фото: большая терраса на заднем дворе в стиле неоклассика (современная классика) с металлическими перилами
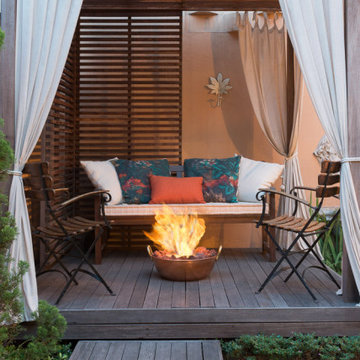
Round Ecofireplaces Fire Pit with ECO 35 burner in copper pot encasing. Expanded clay and volcanic stones finishing. Thermal insulation made of rock wool bases and refractory tape applied to the burner.
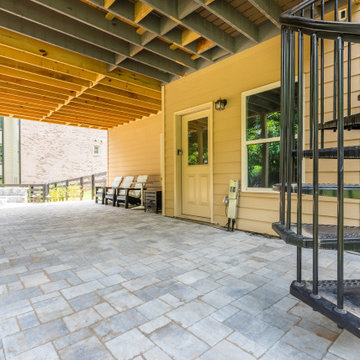
Convert the existing deck to a new indoor / outdoor space with retractable EZ Breeze windows for full enclosure, cable railing system for minimal view obstruction and space saving spiral staircase, fireplace for ambiance and cooler nights with LVP floor for worry and bug free entertainment
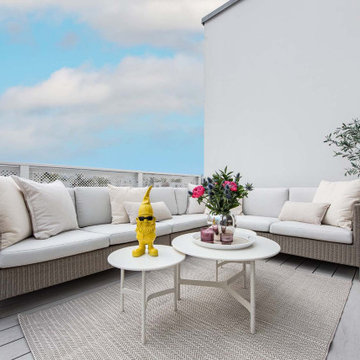
Diese reizvolle Maisonette-Wohnung in Berlin-Dahlem wurde komplett saniert – der offene Wohnraum mit Küche und Essbereich in der oberen Etage sowie Schlafzimmer, Ankleide und Arbeitszimmer in der unteren Etage erstrahlen nun in dezentem und doch einzigartigem Design. Auch die beiden Badezimmer sowie das Gäste-WC wurden vollständig erneuert. THE INNER HOUSE begleitete dabei unter anderem die Erweiterung der Elektroinstallation und den Einbau einer neuen Küche, übernahm die Auswahl von Leuchten und Einbaumöbeln und koordinierte den Einbau eines Kamins sowie die Erneuerung des Parketts. Das monochrome Farbkonzept mit hellen Naturtönen und kräftigen Farbakzenten rundet dieses luftig-schöne Zuhause ab.
INTERIOR DESIGN & STYLING: THE INNER HOUSE
LEISTUNGEN: Elektroplanung, Badezimmerentwurf, Farbkonzept, Koordinierung Gewerke und Baubegleitung
FOTOS: © THE INNER HOUSE, Fotograf: Manuel Strunz, www.manuu.eu
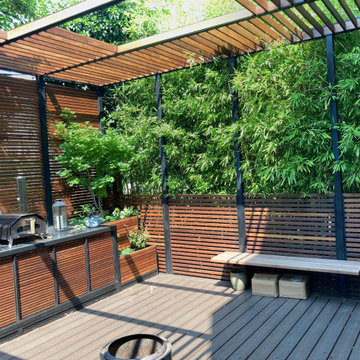
Steel and Ipe wood Residential outdoor deck space with outdoor kitchen.
Пример оригинального дизайна: большая пергола на террасе на первом этаже, на заднем дворе в стиле модернизм с летней кухней и металлическими перилами
Пример оригинального дизайна: большая пергола на террасе на первом этаже, на заднем дворе в стиле модернизм с летней кухней и металлическими перилами
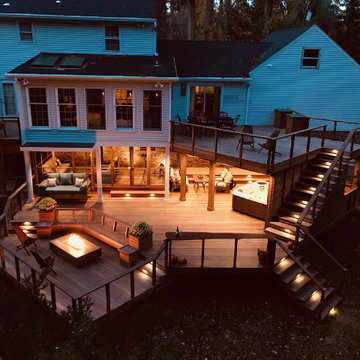
A square deck doesn’t have to be boring – just tilt the squares on an angle.
This client had a big wish list:
A screen porch was created under an existing elevated room.
A large upper deck for dining was waterproofed with EPDM roofing. This made for a large dry area on the lower deck furnished with couches, a television, spa, recessed lighting, and paddle fans.
An outdoor shower is enclosed under the stairs. For code purposes, we call it a rinsing station.
A small roof extension to the existing house provides covering and a spot for a hanging daybed.
The design also includes a live edge slab installed as a bar top at which to enjoy a casual drink while watching the children in the yard.
The lower deck leads down two more steps to the fire pit.
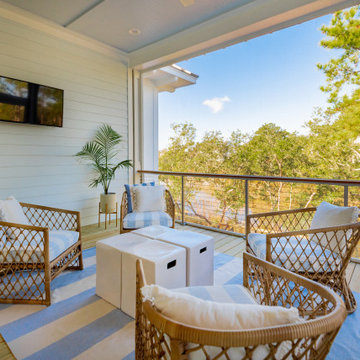
Inspired by the Dutch West Indies architecture of the tropics, this custom designed coastal home backs up to the Wando River marshes on Daniel Island. With expansive views from the observation tower of the ports and river, this Charleston, SC home packs in multiple modern, coastal design features on both the exterior & interior of the home.
Фото: терраса с любыми перилами класса люкс
6