Фото: терраса с камином класса люкс
Сортировать:
Бюджет
Сортировать:Популярное за сегодня
101 - 120 из 326 фото
1 из 3
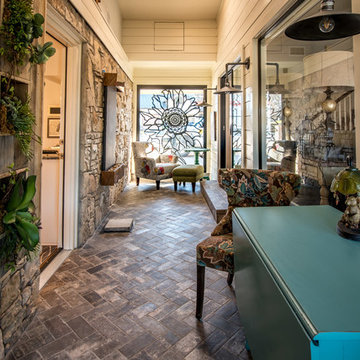
Interior design by Comforts of Home Interior Design
Remodel by Overhall Construction
Photography by Shad Ramsey Photography
Complete and total gut remodel of a house built in the 1980's in Granbury Texas

Traditional design with a modern twist, this ingenious layout links a light-filled multi-functional basement room with an upper orangery. Folding doors to the lower rooms open onto sunken courtyards. The lower room and rooflights link to the main conservatory via a spiral staircase.
Vale Paint Colour- Exterior : Carbon, Interior : Portland
Size- 4.1m x 5.9m (Ground Floor), 11m x 7.5m (Basement Level)
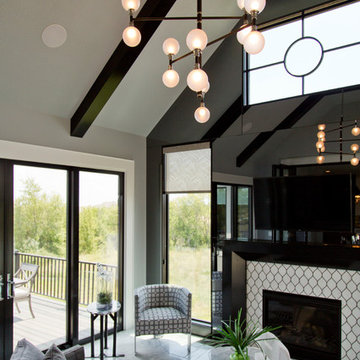
Пример оригинального дизайна: большая терраса в стиле неоклассика (современная классика) с полом из керамической плитки, стандартным камином, фасадом камина из плитки, стандартным потолком и белым полом

Design: RDS Architects | Photography: Spacecrafting Photography
Источник вдохновения для домашнего уюта: терраса среднего размера в стиле неоклассика (современная классика) с двусторонним камином, фасадом камина из плитки, потолочным окном, полом из керамической плитки и серым полом
Источник вдохновения для домашнего уюта: терраса среднего размера в стиле неоклассика (современная классика) с двусторонним камином, фасадом камина из плитки, потолочным окном, полом из керамической плитки и серым полом
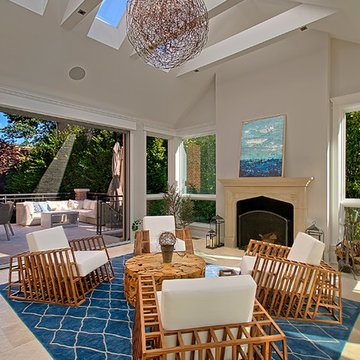
Bright Sunroom addition in Chicago has cathedral ceiling with large skylights, full height windows and oversize sliding glass doors that open to the terrace. The heated travertine floor extends to the outdoor terrace on one side and the pool house on the other side providing a seamless connection from one space to the adjoining spaces. A beige marble mantle fireplace anchors the space.
Norman Sizemore-Photographer
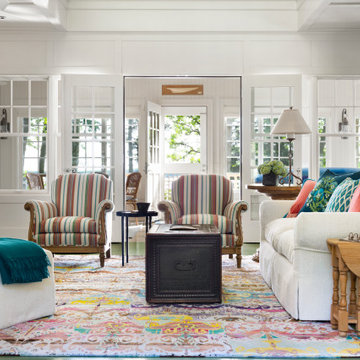
Пример оригинального дизайна: огромная терраса с стандартным потолком, темным паркетным полом, стандартным камином и фасадом камина из камня
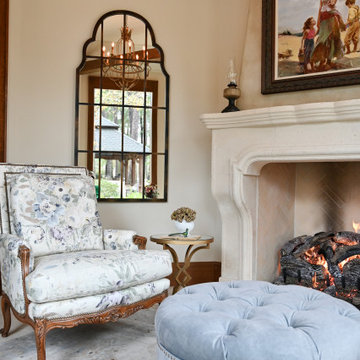
Neighboring the kitchen, is the Sunroom. This quaint space fully embodies a cottage off the French Countryside. It was renovated from a study into a cozy sitting room.
Designed with large wall-length windows, a custom stone fireplace, and accents of purples, florals, and lush velvets. Exposed wooden beams and an antiqued chandelier perfectly blend the romantic yet rustic details found in French Country design.
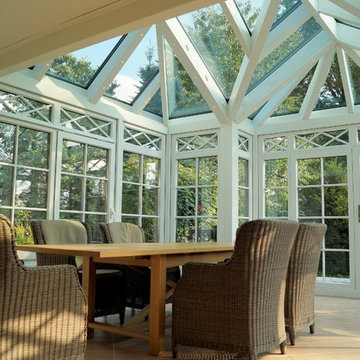
Dieser viktorianische Wintergarten wurde in der Nähe von Hamburg errichtet und passend in die vorhandene Dachstruktur integriert. Nun kann die Terrasse zum Garten hin das ganze Jahr über als neuer Wohnraum genutzt werden. In die Dachträger integrierte Dreamlights sorgen bei Nacht für eine effektvolle und gemütliche Beleuchtung. Die Konstruktion basiert auf dem Holz-Aluminium-System, bei dem innen die Wärme und Gemütlichkeit des Holzes ein wohnliches Ambiente schafft, während das Aluminium im Außenbereich das Holz vor der Witterung schützt und dadurch eine lange Haltbarkeit des Wintergartens garantiert. Somit besticht dieser viktorianische Wintergarten nicht nur durch ein elegantes Äußeres, sondern auch durch eine durchdachte Konstruktion.
Gerne verwirklichen wir auch Ihren Traum von einem viktorianischen Wintergarten. Mehr Infos dazu finden Sie auf unserer Webseite www.krenzer.de. Sie können uns gerne telefonisch unter der 0049 6681 96360 oder via E-Mail an mail@krenzer.de erreichen. Wir würden uns freuen, von Ihnen zu hören. Auf unserer Webseite (www.krenzer.de) können Sie sich auch gerne einen kostenlosen Katalog bestellen.
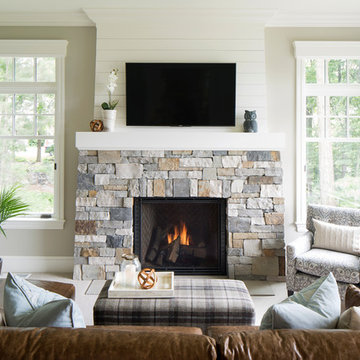
Hendel Homes
Landmark Photography
Идея дизайна: терраса среднего размера в стиле неоклассика (современная классика) с ковровым покрытием и стандартным камином
Идея дизайна: терраса среднего размера в стиле неоклассика (современная классика) с ковровым покрытием и стандартным камином
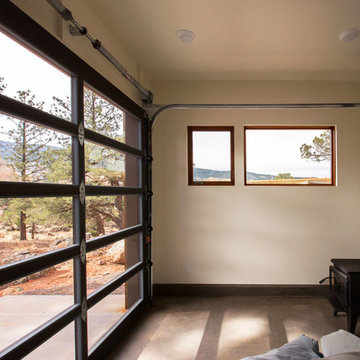
Imbue Design
Пример оригинального дизайна: маленькая терраса в стиле лофт с бетонным полом и печью-буржуйкой для на участке и в саду
Пример оригинального дизайна: маленькая терраса в стиле лофт с бетонным полом и печью-буржуйкой для на участке и в саду
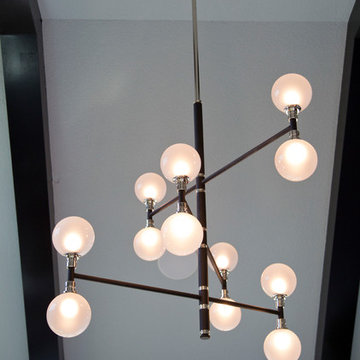
Идея дизайна: большая терраса в стиле неоклассика (современная классика) с полом из керамической плитки, стандартным камином, фасадом камина из плитки, стандартным потолком и белым полом
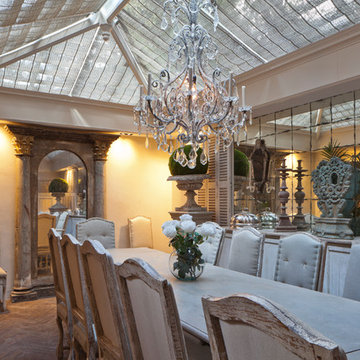
Traditional design with a modern twist, this ingenious layout links a light-filled multi-functional basement room with an upper orangery. Folding doors to the lower rooms open onto sunken courtyards. The lower room and rooflights link to the main conservatory via a spiral staircase.
Vale Paint Colour- Exterior : Carbon, Interior : Portland
Size- 4.1m x 5.9m (Ground Floor), 11m x 7.5m (Basement Level)
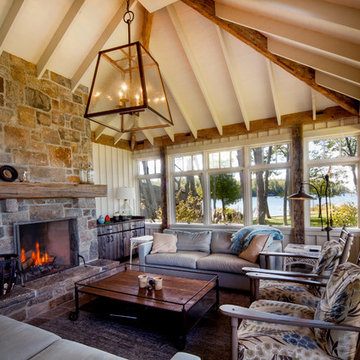
This rustic cabin in the woods is the perfect build for a day on the bay or curling up on the couch with a good book. The lush green landscapes paired with the many tall trees make for a relaxing atmosphere free of distractions. On the outdoor patio is a stainless-steel barbeque integrated into the stone wall creating a perfect space for outdoor summer barbequing.
The kitchen of this Georgian Bay beauty uses both wooden beams and stone in different components of its design to create a very rustic feel. The Muskoka room in this cottage is classic from its wood, stone surrounded fireplace to the wooden trimmed ceilings and window views of the water, where guests are sure to reside. Flowing from the kitchen to the living room are rustic wooden walls that connect into structural beams that frame the tall ceilings. This cozy space will make you never want to leave!
Tamarack North prides their company of professional engineers and builders passionate about serving Muskoka, Lake of Bays and Georgian Bay with fine seasonal homes.
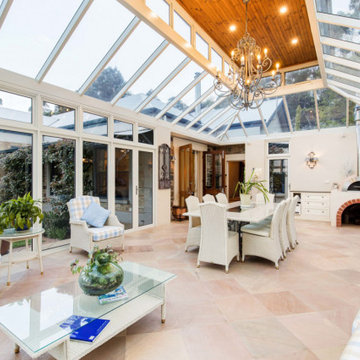
The ultimate in indoor-outdoor living - this expansive conservatory provides dining and relaxing entertaining options year round.
Источник вдохновения для домашнего уюта: огромная терраса в современном стиле с полом из терракотовой плитки, печью-буржуйкой и фасадом камина из кирпича
Источник вдохновения для домашнего уюта: огромная терраса в современном стиле с полом из терракотовой плитки, печью-буржуйкой и фасадом камина из кирпича
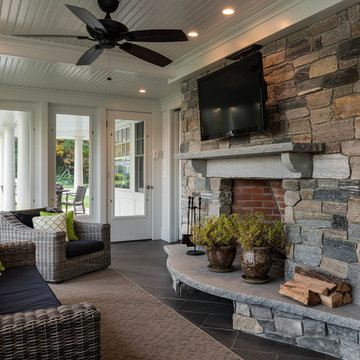
Photo Credit: Rob Karosis
Стильный дизайн: терраса среднего размера в морском стиле с полом из керамической плитки, стандартным камином и фасадом камина из камня - последний тренд
Стильный дизайн: терраса среднего размера в морском стиле с полом из керамической плитки, стандартным камином и фасадом камина из камня - последний тренд
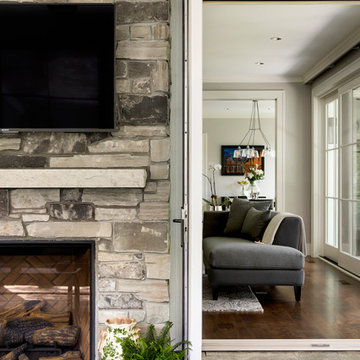
Пример оригинального дизайна: большая терраса в стиле неоклассика (современная классика) с полом из сланца, печью-буржуйкой, фасадом камина из камня, стандартным потолком и серым полом
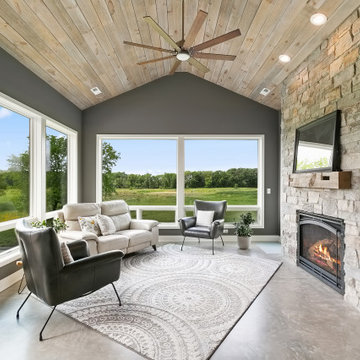
Стильный дизайн: терраса среднего размера в стиле рустика с бетонным полом, стандартным камином, фасадом камина из камня, стандартным потолком и бежевым полом - последний тренд
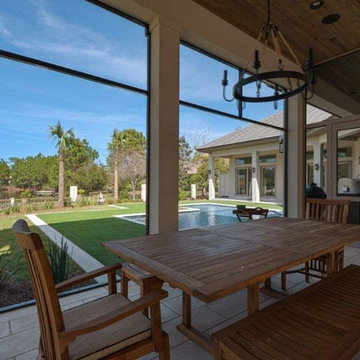
Идея дизайна: огромная терраса в стиле кантри с полом из известняка, стандартным камином, фасадом камина из кирпича, стандартным потолком и бежевым полом
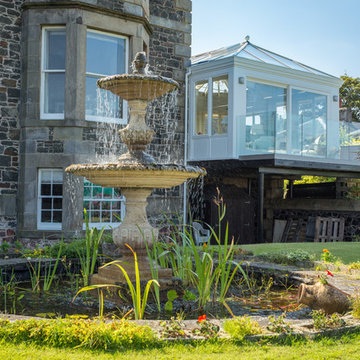
Stunning stilted orangery with glazed roof and patio doors opening out to views across the Firth of Forth.
Источник вдохновения для домашнего уюта: терраса среднего размера в морском стиле с полом из керамической плитки, печью-буржуйкой, фасадом камина из камня, стеклянным потолком и разноцветным полом
Источник вдохновения для домашнего уюта: терраса среднего размера в морском стиле с полом из керамической плитки, печью-буржуйкой, фасадом камина из камня, стеклянным потолком и разноцветным полом
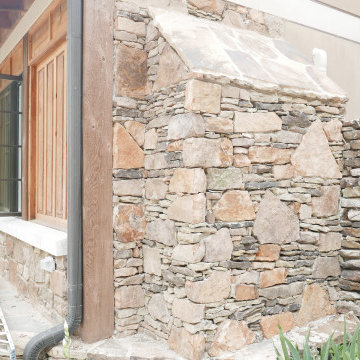
Windsor casement windows, stone fireplace and stone knee wall with limestone caps on exterior!
Пример оригинального дизайна: терраса среднего размера в стиле фьюжн с полом из известняка, стандартным камином, фасадом камина из каменной кладки, стандартным потолком и разноцветным полом
Пример оригинального дизайна: терраса среднего размера в стиле фьюжн с полом из известняка, стандартным камином, фасадом камина из каменной кладки, стандартным потолком и разноцветным полом
Фото: терраса с камином класса люкс
6