Фото: терраса с камином и потолочным окном
Сортировать:
Бюджет
Сортировать:Популярное за сегодня
41 - 60 из 289 фото
1 из 3

Phillip Mueller Photography, Architect: Sharratt Design Company, Interior Design: Martha O'Hara Interiors
Стильный дизайн: большая терраса в стиле неоклассика (современная классика) с паркетным полом среднего тона, фасадом камина из камня, потолочным окном, стандартным камином и коричневым полом - последний тренд
Стильный дизайн: большая терраса в стиле неоклассика (современная классика) с паркетным полом среднего тона, фасадом камина из камня, потолочным окном, стандартным камином и коричневым полом - последний тренд
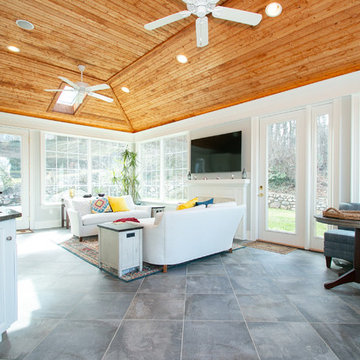
Источник вдохновения для домашнего уюта: большая терраса в классическом стиле с полом из керамогранита, стандартным камином, фасадом камина из камня, потолочным окном и серым полом

The lighter tones of this open space mixed with elegant and beach- styled touches creates an elegant, worldly and coastal feeling.
На фото: большая терраса в морском стиле с потолочным окном, серым полом, полом из сланца, стандартным камином и фасадом камина из камня
На фото: большая терраса в морском стиле с потолочным окном, серым полом, полом из сланца, стандартным камином и фасадом камина из камня
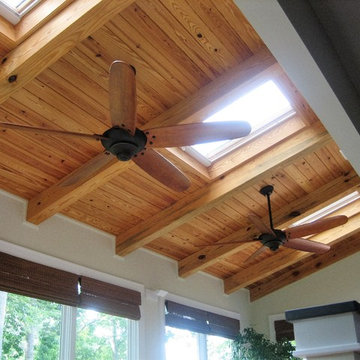
Пример оригинального дизайна: терраса в классическом стиле с светлым паркетным полом, стандартным камином и потолочным окном
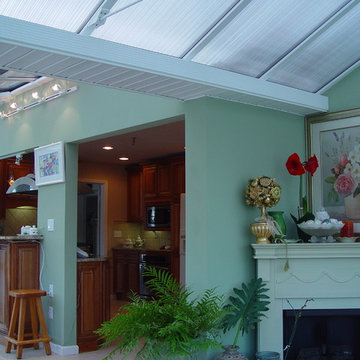
Свежая идея для дизайна: терраса среднего размера в классическом стиле с полом из керамической плитки, стандартным камином, фасадом камина из штукатурки и потолочным окном - отличное фото интерьера
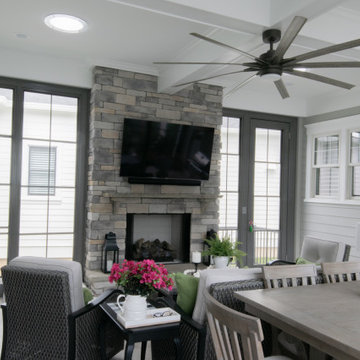
This is a custom built sunroom that connected a detached garage to the house. The sunroom was elevated to be one step down from the first floor to facilitate entertaining. We installed two solatubes to let in the natural light.
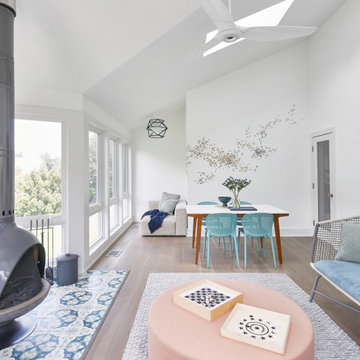
Bright and airy sunroom in peaches and soft blues and silvers.
Свежая идея для дизайна: большая терраса в стиле неоклассика (современная классика) с светлым паркетным полом, печью-буржуйкой, фасадом камина из металла, потолочным окном и коричневым полом - отличное фото интерьера
Свежая идея для дизайна: большая терраса в стиле неоклассика (современная классика) с светлым паркетным полом, печью-буржуйкой, фасадом камина из металла, потолочным окном и коричневым полом - отличное фото интерьера
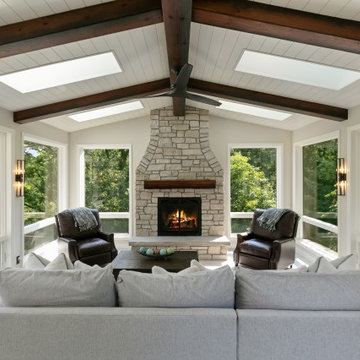
4 Season Porch Addition filled with light form windows and skylights. Ceiling with beams and ship lap, Marvin Ultimate bifold door allows for total open connection between porch and kitchen and dining room.
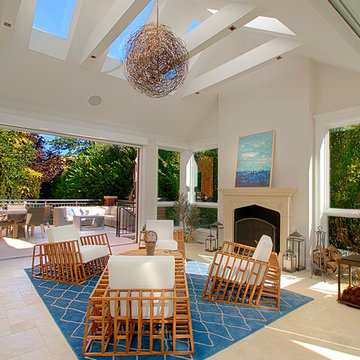
This Chicago Four Seasons room adjoins the terrace with same floor tile & radiant heat installed underneath, creating a natural extension to the outdoors. The cathedral ceiling with large skylights and the large windows illuminate the entire space.
Norman Sizemore-Photographer
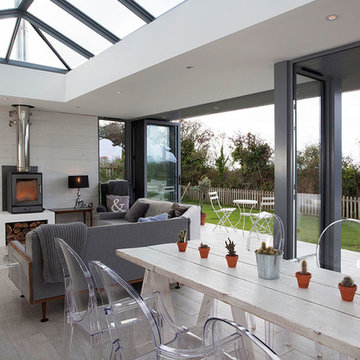
Private home of Interior Designer Elle Winsor-Grime in Rock, Cornwall. Photo by Simon Burt
Свежая идея для дизайна: маленькая терраса в морском стиле с светлым паркетным полом, печью-буржуйкой и потолочным окном для на участке и в саду - отличное фото интерьера
Свежая идея для дизайна: маленькая терраса в морском стиле с светлым паркетным полом, печью-буржуйкой и потолочным окном для на участке и в саду - отличное фото интерьера
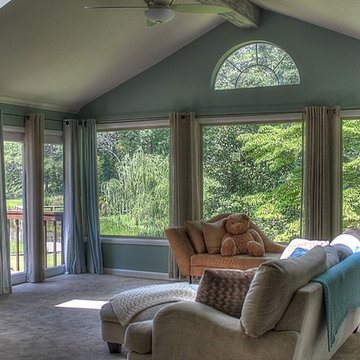
The windows in this room covered almost every existing wall to this room. I added an exposed wood beam and painted it to make it look like old barn wood. The exposed beam added a natural element to the room that made the outside come in. There are also skylights in the room to add in even more light.
Photo Credit: Kimberly Schneider

The floors are reclaimed wood. French doors into Living room.
На фото: большая терраса в современном стиле с темным паркетным полом, печью-буржуйкой, фасадом камина из камня, потолочным окном и коричневым полом с
На фото: большая терраса в современном стиле с темным паркетным полом, печью-буржуйкой, фасадом камина из камня, потолочным окном и коричневым полом с
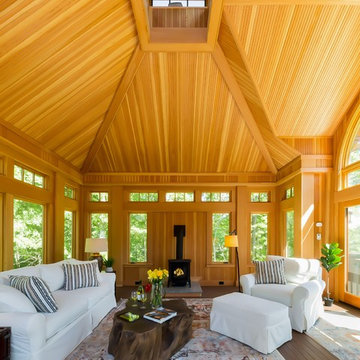
Свежая идея для дизайна: терраса в стиле рустика с темным паркетным полом, печью-буржуйкой и потолочным окном - отличное фото интерьера

This is an elegant four season room/specialty room designed and built for entertaining.
Photo Credit: Beth Singer Photography
На фото: огромная терраса в стиле модернизм с полом из травертина, стандартным камином, фасадом камина из металла, потолочным окном и серым полом
На фото: огромная терраса в стиле модернизм с полом из травертина, стандартным камином, фасадом камина из металла, потолочным окном и серым полом
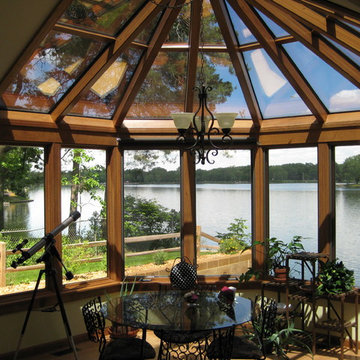
Источник вдохновения для домашнего уюта: терраса в классическом стиле с стандартным камином, фасадом камина из камня и потолочным окном
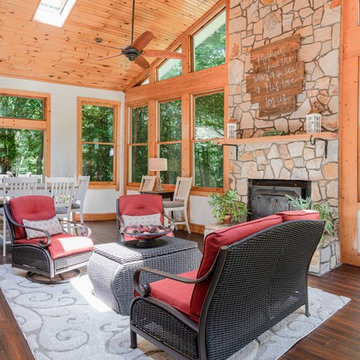
Идея дизайна: терраса в стиле рустика с темным паркетным полом, печью-буржуйкой и потолочным окном
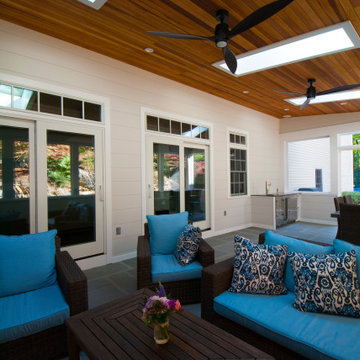
The owners spend a great deal of time outdoors and desperately desired a living room open to the elements and set up for long days and evenings of entertaining in the beautiful New England air. KMA’s goal was to give the owners an outdoor space where they can enjoy warm summer evenings with a glass of wine or a beer during football season.
The floor will incorporate Natural Blue Cleft random size rectangular pieces of bluestone that coordinate with a feature wall made of ledge and ashlar cuts of the same stone.
The interior walls feature weathered wood that complements a rich mahogany ceiling. Contemporary fans coordinate with three large skylights, and two new large sliding doors with transoms.
Other features are a reclaimed hearth, an outdoor kitchen that includes a wine fridge, beverage dispenser (kegerator!), and under-counter refrigerator. Cedar clapboards tie the new structure with the existing home and a large brick chimney ground the feature wall while providing privacy from the street.
The project also includes space for a grill, fire pit, and pergola.

Идея дизайна: терраса в стиле ретро с паркетным полом среднего тона, стандартным камином, фасадом камина из штукатурки, потолочным окном и коричневым полом
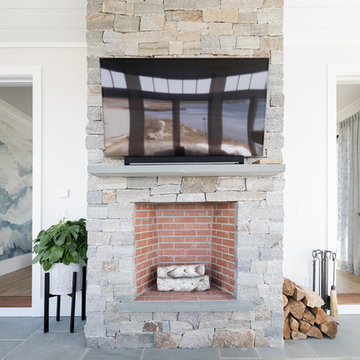
This beautiful fireplace has a mix of a natural stone and a darker red brick to create an exquisite and a one of a kind look.
Пример оригинального дизайна: большая терраса в морском стиле с стандартным камином, фасадом камина из камня, потолочным окном, серым полом и полом из сланца
Пример оригинального дизайна: большая терраса в морском стиле с стандартным камином, фасадом камина из камня, потолочным окном, серым полом и полом из сланца
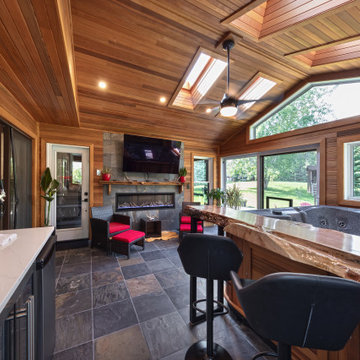
Our client was so happy with the full interior renovation we did for her a few years ago, that she asked us back to help expand her indoor and outdoor living space. In the back, we added a new hot tub room, a screened-in covered deck, and a balcony off her master bedroom. In the front we added another covered deck and a new covered car port on the side. The new hot tub room interior was finished with cedar wooden paneling inside and heated tile flooring. Along with the hot tub, a custom wet bar and a beautiful double-sided fireplace was added. The entire exterior was re-done with premium siding, custom planter boxes were added, as well as other outdoor millwork and landscaping enhancements. The end result is nothing short of incredible!
Фото: терраса с камином и потолочным окном
3