Фото: терраса с камином и потолочным окном
Сортировать:
Бюджет
Сортировать:Популярное за сегодня
21 - 40 из 289 фото
1 из 3
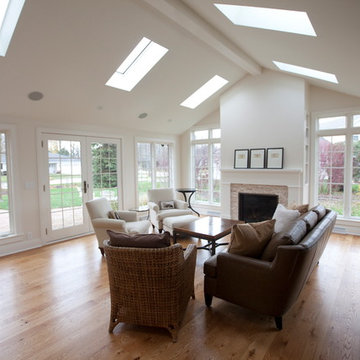
Стильный дизайн: большая терраса с светлым паркетным полом, стандартным камином, потолочным окном и фасадом камина из камня - последний тренд
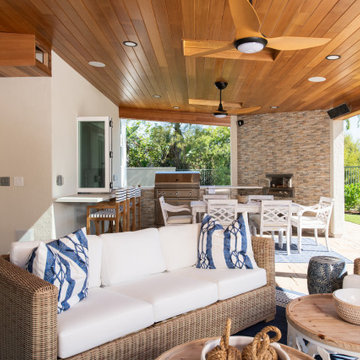
Including a hidden, remote operated, drop-down projector screen including a theater projector hiding in a little wooden box above the entryway
Стильный дизайн: терраса в стиле неоклассика (современная классика) с бетонным полом, угловым камином, фасадом камина из кирпича, потолочным окном и бежевым полом - последний тренд
Стильный дизайн: терраса в стиле неоклассика (современная классика) с бетонным полом, угловым камином, фасадом камина из кирпича, потолочным окном и бежевым полом - последний тренд

Scott Amundson Photography
Пример оригинального дизайна: терраса в стиле фьюжн с горизонтальным камином, фасадом камина из кирпича, потолочным окном и серым полом
Пример оригинального дизайна: терраса в стиле фьюжн с горизонтальным камином, фасадом камина из кирпича, потолочным окном и серым полом

Our client was so happy with the full interior renovation we did for her a few years ago, that she asked us back to help expand her indoor and outdoor living space. In the back, we added a new hot tub room, a screened-in covered deck, and a balcony off her master bedroom. In the front we added another covered deck and a new covered car port on the side. The new hot tub room interior was finished with cedar wooden paneling inside and heated tile flooring. Along with the hot tub, a custom wet bar and a beautiful double-sided fireplace was added. The entire exterior was re-done with premium siding, custom planter boxes were added, as well as other outdoor millwork and landscaping enhancements. The end result is nothing short of incredible!
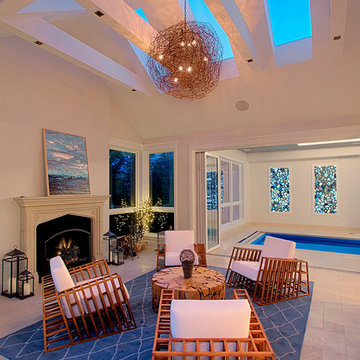
Luxurious Chicago home remodel has a sunroom addition with skylights, fireplace and is open to indoor pool. Designed and constructed by Benvenuti and Stein..
Need help with your home transformation? Call Benvenuti and Stein design build for full service solutions. 847.866.6868.
Norman Sizemore-photographer
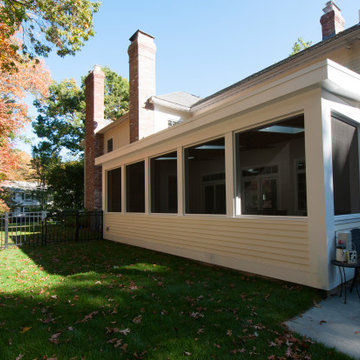
The owners spend a great deal of time outdoors and desperately desired a living room open to the elements and set up for long days and evenings of entertaining in the beautiful New England air. KMA’s goal was to give the owners an outdoor space where they can enjoy warm summer evenings with a glass of wine or a beer during football season.
The floor will incorporate Natural Blue Cleft random size rectangular pieces of bluestone that coordinate with a feature wall made of ledge and ashlar cuts of the same stone.
The interior walls feature weathered wood that complements a rich mahogany ceiling. Contemporary fans coordinate with three large skylights, and two new large sliding doors with transoms.
Other features are a reclaimed hearth, an outdoor kitchen that includes a wine fridge, beverage dispenser (kegerator!), and under-counter refrigerator. Cedar clapboards tie the new structure with the existing home and a large brick chimney ground the feature wall while providing privacy from the street.
The project also includes space for a grill, fire pit, and pergola.
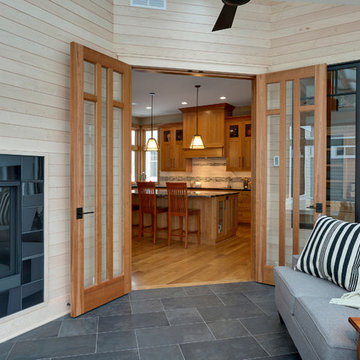
Design: RDS Architects | Photography: Spacecrafting Photography
На фото: терраса среднего размера в стиле неоклассика (современная классика) с двусторонним камином, фасадом камина из плитки, потолочным окном и полом из керамической плитки с
На фото: терраса среднего размера в стиле неоклассика (современная классика) с двусторонним камином, фасадом камина из плитки, потолочным окном и полом из керамической плитки с
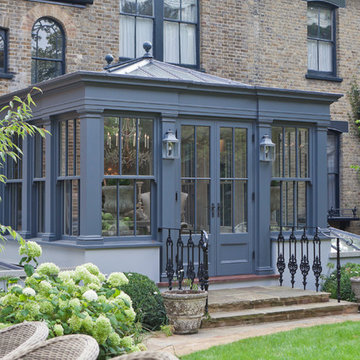
Traditional design with a modern twist, this ingenious layout links a light-filled multi-functional basement room with an upper orangery. Folding doors to the lower rooms open onto sunken courtyards. The lower room and rooflights link to the main conservatory via a spiral staircase.
Vale Paint Colour- Exterior : Carbon, Interior : Portland
Size- 4.1m x 5.9m (Ground Floor), 11m x 7.5m (Basement Level)
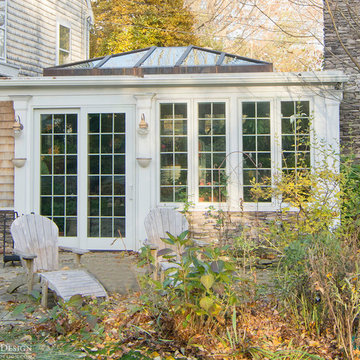
The clients came to Sunspace with a family room addition project to their Cape Cod-style home in Newbury, Massachusetts. The main goal was the introduction of an abundance of natural light. The room featured large windows, and it was important to maintain a traditional appearance which blended with the existing style.
Because the existing sitting room featured a brick fireplace and large screen television area, a number of design decisions—including glass type—were quite important. We needed to satisfy the need for improved natural light levels without compromising the comfort provided by the room on a year-round basis. We settled on an insulated, Argon gas-filled glass with a soft coat Low E treatment. The inboard glass unit was laminated both for safety and to control UV rays.
The resulting space is truly magnificent: well-lit during the day (to the benefit of a number of thriving plants) and comfortable on a year-round basis. We provided plenty of natural ventilation as well as an efficient heating and air conditioning system. The clients were truly left with a room for all seasons.
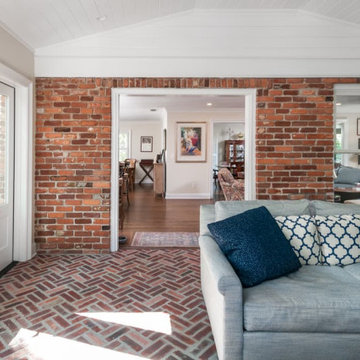
Our clients dreamed of a sunroom that had a lot of natural light and that was open into the main house. A red brick floor and fireplace make this room an extension of the main living area and keeps everything flowing together, like it's always been there.
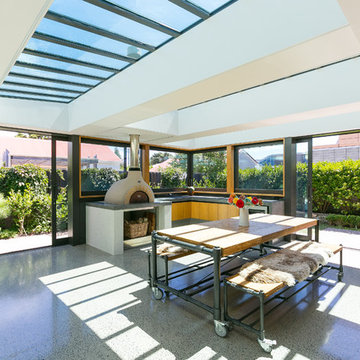
Open2View
Источник вдохновения для домашнего уюта: терраса среднего размера в стиле модернизм с бетонным полом, печью-буржуйкой, фасадом камина из бетона, потолочным окном и серым полом
Источник вдохновения для домашнего уюта: терраса среднего размера в стиле модернизм с бетонным полом, печью-буржуйкой, фасадом камина из бетона, потолочным окном и серым полом
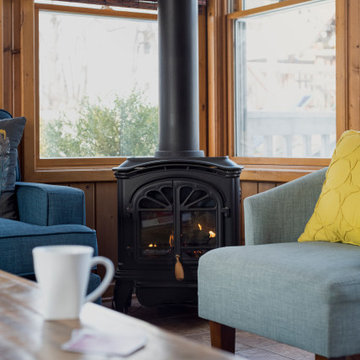
Photography by Picture Perfect House
Стильный дизайн: терраса среднего размера в стиле неоклассика (современная классика) с полом из керамогранита, угловым камином, потолочным окном и серым полом - последний тренд
Стильный дизайн: терраса среднего размера в стиле неоклассика (современная классика) с полом из керамогранита, угловым камином, потолочным окном и серым полом - последний тренд
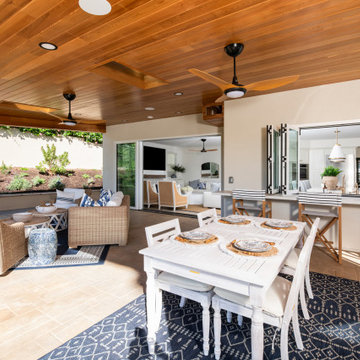
534 sq ft of new California Room living
Свежая идея для дизайна: терраса в стиле неоклассика (современная классика) с бетонным полом, угловым камином, фасадом камина из кирпича, потолочным окном и бежевым полом - отличное фото интерьера
Свежая идея для дизайна: терраса в стиле неоклассика (современная классика) с бетонным полом, угловым камином, фасадом камина из кирпича, потолочным окном и бежевым полом - отличное фото интерьера
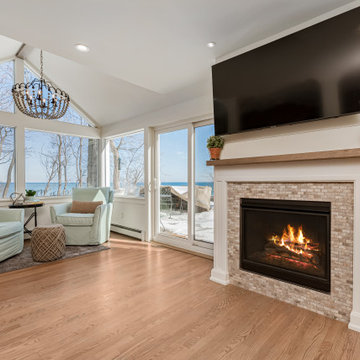
Sitting area by the fire overlooking Lake Michigan.
Пример оригинального дизайна: терраса среднего размера в стиле неоклассика (современная классика) с светлым паркетным полом, стандартным камином, фасадом камина из вагонки, потолочным окном и коричневым полом
Пример оригинального дизайна: терраса среднего размера в стиле неоклассика (современная классика) с светлым паркетным полом, стандартным камином, фасадом камина из вагонки, потолочным окном и коричневым полом

Свежая идея для дизайна: терраса в современном стиле с светлым паркетным полом, горизонтальным камином, фасадом камина из плитки, потолочным окном и серым полом - отличное фото интерьера

Стильный дизайн: терраса в классическом стиле с стандартным камином, фасадом камина из металла, потолочным окном, серым полом и деревянным полом - последний тренд

Photography by Lissa Gotwals
Свежая идея для дизайна: большая терраса в стиле кантри с полом из сланца, стандартным камином, фасадом камина из кирпича, потолочным окном и серым полом - отличное фото интерьера
Свежая идея для дизайна: большая терраса в стиле кантри с полом из сланца, стандартным камином, фасадом камина из кирпича, потолочным окном и серым полом - отличное фото интерьера
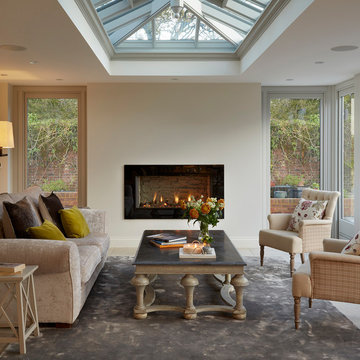
Darren Chung
На фото: терраса в классическом стиле с потолочным окном, горизонтальным камином и фасадом камина из камня с
На фото: терраса в классическом стиле с потолочным окном, горизонтальным камином и фасадом камина из камня с
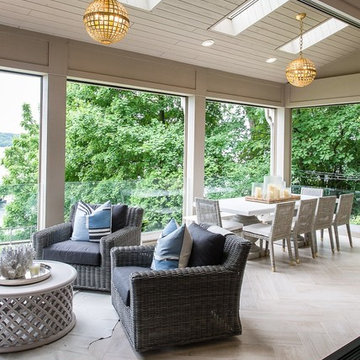
Источник вдохновения для домашнего уюта: огромная терраса в морском стиле с полом из керамогранита, потолочным окном, бежевым полом, горизонтальным камином и фасадом камина из дерева
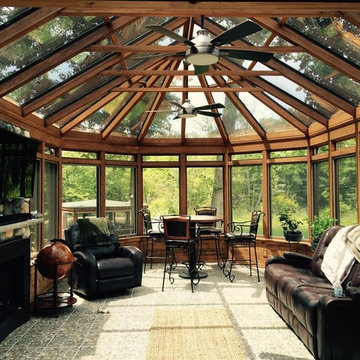
Свежая идея для дизайна: терраса среднего размера в стиле рустика с полом из керамической плитки, стандартным камином, фасадом камина из камня, потолочным окном и коричневым полом - отличное фото интерьера
Фото: терраса с камином и потолочным окном
2