Фото: терраса с фасадом камина из штукатурки и фасадом камина из камня
Сортировать:
Бюджет
Сортировать:Популярное за сегодня
41 - 60 из 1 624 фото
1 из 3

Стильный дизайн: большая терраса в классическом стиле с полом из травертина, стандартным камином, фасадом камина из камня, стандартным потолком и бежевым полом - последний тренд
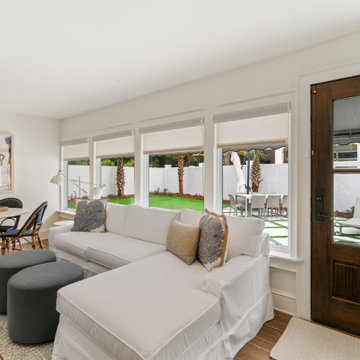
Located in Old Seagrove, FL, this 1980's beach house was is steps away from the beach and a short walk from Seaside Square. Working with local general contractor, Corestruction, the existing 3 bedroom and 3 bath house was completely remodeled. Additionally, 3 more bedrooms and bathrooms were constructed over the existing garage and kitchen, staying within the original footprint. This modern coastal design focused on maximizing light and creating a comfortable and inviting home to accommodate large families vacationing at the beach. The large backyard was completely overhauled, adding a pool, limestone pavers and turf, to create a relaxing outdoor living space.
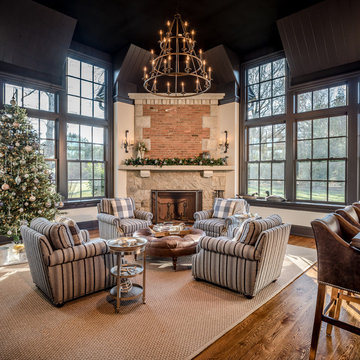
Angle Eye Photography
Dewson Construction
Источник вдохновения для домашнего уюта: большая терраса в классическом стиле с паркетным полом среднего тона, угловым камином, фасадом камина из камня, стандартным потолком и коричневым полом
Источник вдохновения для домашнего уюта: большая терраса в классическом стиле с паркетным полом среднего тона, угловым камином, фасадом камина из камня, стандартным потолком и коричневым полом

Our clients already had the beautiful lot on Burt Lake, all they needed was the home. We were hired to create an inviting home that had a "craftsman" style of the exterior and a "cottage" style for the interior. They desired to capture a casual, warm, and inviting feeling. The home was to have as much natural light and to take advantage of the amazing lake views. The open concept plan was desired to facilitate lots of family and visitors. The finished design and home is exactly what they hoped for. To quote the owner "Thanks to the expertise and creativity of the design team at Edgewater, we were able to get exactly what we wanted."
-Jacqueline Southby Photography
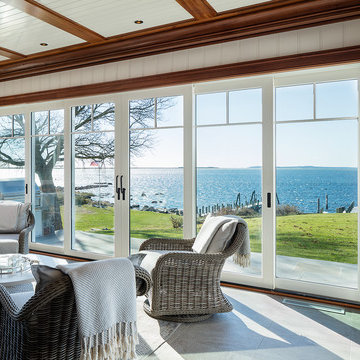
Стильный дизайн: терраса с стандартным камином и фасадом камина из камня - последний тренд
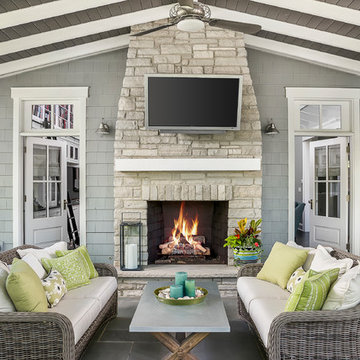
Источник вдохновения для домашнего уюта: терраса в стиле кантри с полом из сланца, стандартным камином, фасадом камина из камня, стандартным потолком и серым полом
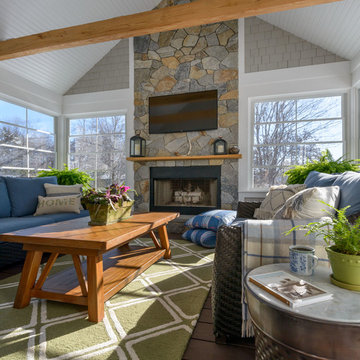
Photo by John Hession
На фото: терраса среднего размера в стиле неоклассика (современная классика) с паркетным полом среднего тона, стандартным камином, фасадом камина из камня, стандартным потолком и коричневым полом с
На фото: терраса среднего размера в стиле неоклассика (современная классика) с паркетным полом среднего тона, стандартным камином, фасадом камина из камня, стандартным потолком и коричневым полом с
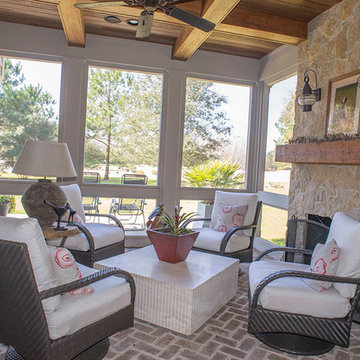
Свежая идея для дизайна: большая терраса в стиле рустика с кирпичным полом, стандартным камином, фасадом камина из камня и стандартным потолком - отличное фото интерьера
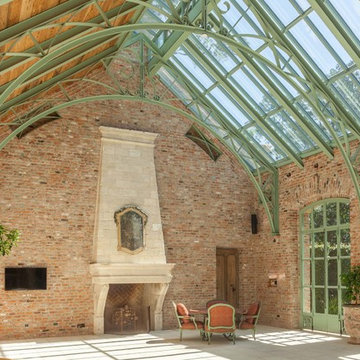
Benjamin Hill Photography
На фото: большая терраса в стиле лофт с бетонным полом, стандартным камином, фасадом камина из камня и стеклянным потолком
На фото: большая терраса в стиле лофт с бетонным полом, стандартным камином, фасадом камина из камня и стеклянным потолком
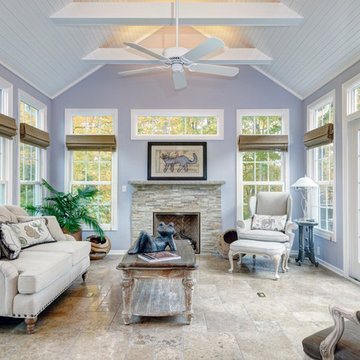
Dave Fox Design|Build Remodelers
Свежая идея для дизайна: маленькая терраса в классическом стиле с полом из травертина, фасадом камина из камня и стандартным потолком для на участке и в саду - отличное фото интерьера
Свежая идея для дизайна: маленькая терраса в классическом стиле с полом из травертина, фасадом камина из камня и стандартным потолком для на участке и в саду - отличное фото интерьера
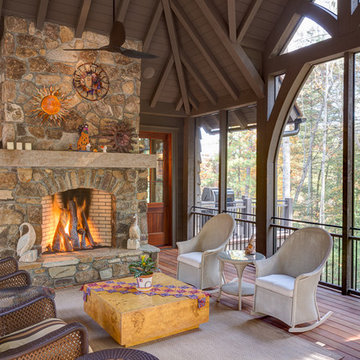
This eclectic mountain home nestled in the Blue Ridge Mountains showcases an unexpected but harmonious blend of design influences. The European-inspired architecture, featuring native stone, heavy timbers and a cedar shake roof, complement the rustic setting. Inside, details like tongue and groove cypress ceilings, plaster walls and reclaimed heart pine floors create a warm and inviting backdrop punctuated with modern rustic fixtures and vibrant splashes of color.
Meechan Architectural Photography

Sunroom is attached to back of garage, and includes a real masonry Rumford fireplace. French doors on three sides open to bluestone terraces and gardens. Plank door leads to garage. Ceiling and board and batten walls were whitewashed to contrast with stucco. Floor and terraces are bluestone. David Whelan photo
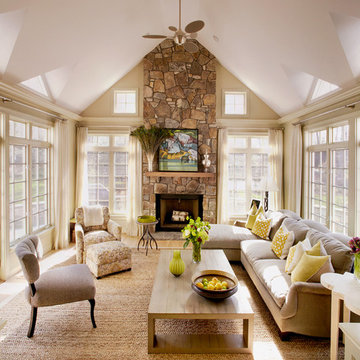
A lofty ceilinged family room flooded with light is cozy in the winter with a stone fireplace. Neutral upholstery with citrus-hued accents creates a comfortable and informal space for reading or sitting by the fire.

На фото: терраса в стиле рустика с бетонным полом, стандартным камином, фасадом камина из камня, стандартным потолком и серым полом
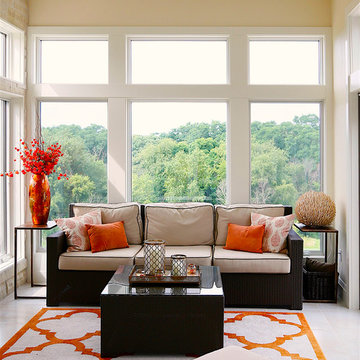
Photographer Brandon Pollack, CVHG magazine
Свежая идея для дизайна: терраса среднего размера в стиле неоклассика (современная классика) с полом из керамогранита, стандартным камином, фасадом камина из камня, стандартным потолком и бежевым полом - отличное фото интерьера
Свежая идея для дизайна: терраса среднего размера в стиле неоклассика (современная классика) с полом из керамогранита, стандартным камином, фасадом камина из камня, стандартным потолком и бежевым полом - отличное фото интерьера
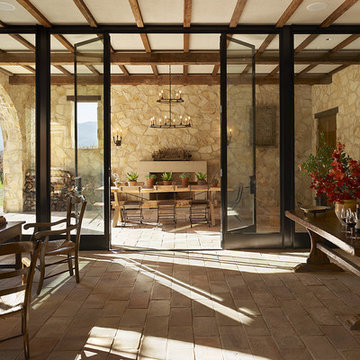
Adrián Gregorutti
На фото: терраса в классическом стиле с стандартным камином, фасадом камина из камня и стандартным потолком с
На фото: терраса в классическом стиле с стандартным камином, фасадом камина из камня и стандартным потолком с

Photo by Casey Dunn
Пример оригинального дизайна: терраса в современном стиле с угловым камином, фасадом камина из камня, стандартным потолком и бежевым полом
Пример оригинального дизайна: терраса в современном стиле с угловым камином, фасадом камина из камня, стандартным потолком и бежевым полом
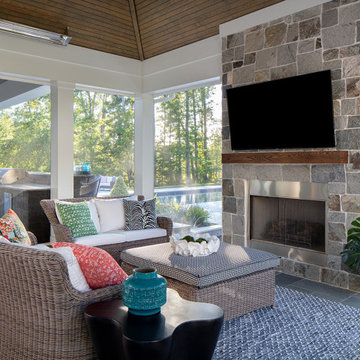
This cozy screened porch on the back of the house is anchored by this stone fireplace. It is warmed up, figuratively, by the tone of the wood ceiling and, literally, by the radiant heaters. The bluestone floors continue onto the outside terrace.

The owners spend a great deal of time outdoors and desperately desired a living room open to the elements and set up for long days and evenings of entertaining in the beautiful New England air. KMA’s goal was to give the owners an outdoor space where they can enjoy warm summer evenings with a glass of wine or a beer during football season.
The floor will incorporate Natural Blue Cleft random size rectangular pieces of bluestone that coordinate with a feature wall made of ledge and ashlar cuts of the same stone.
The interior walls feature weathered wood that complements a rich mahogany ceiling. Contemporary fans coordinate with three large skylights, and two new large sliding doors with transoms.
Other features are a reclaimed hearth, an outdoor kitchen that includes a wine fridge, beverage dispenser (kegerator!), and under-counter refrigerator. Cedar clapboards tie the new structure with the existing home and a large brick chimney ground the feature wall while providing privacy from the street.
The project also includes space for a grill, fire pit, and pergola.

Идея дизайна: терраса в стиле рустика с бетонным полом, стандартным камином, фасадом камина из камня, стандартным потолком и серым полом
Фото: терраса с фасадом камина из штукатурки и фасадом камина из камня
3