Фото: терраса с фасадом камина из штукатурки и фасадом камина из камня
Сортировать:
Бюджет
Сортировать:Популярное за сегодня
161 - 180 из 1 624 фото
1 из 3
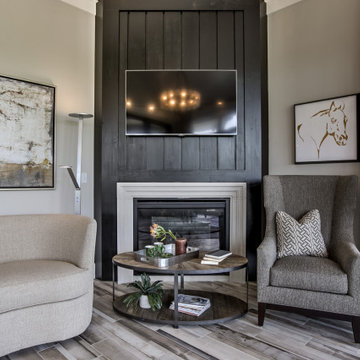
View of the corner fireplace in the sunroom
Пример оригинального дизайна: терраса среднего размера в современном стиле с полом из керамогранита, угловым камином, фасадом камина из камня и серым полом
Пример оригинального дизайна: терраса среднего размера в современном стиле с полом из керамогранита, угловым камином, фасадом камина из камня и серым полом
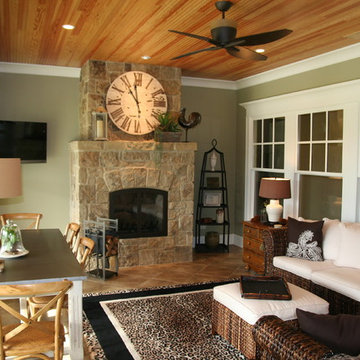
Cory Smith Architecture
Пример оригинального дизайна: терраса в классическом стиле с фасадом камина из камня и стандартным потолком
Пример оригинального дизайна: терраса в классическом стиле с фасадом камина из камня и стандартным потолком
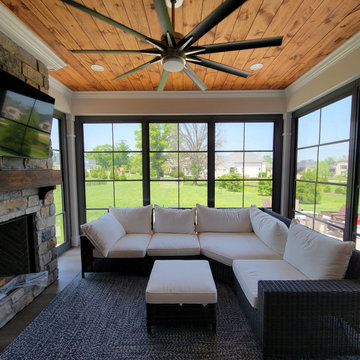
Refresh existing screen porch converting to 3/4 season sunroom, add gas fireplace with TV, new crown molding, nickel gap wood ceiling, stone fireplace, luxury vinyl wood flooring.
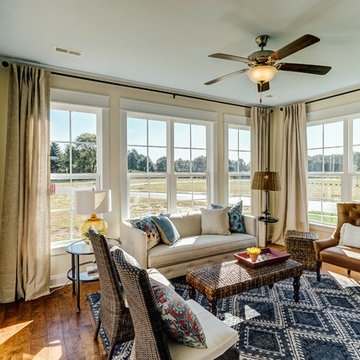
Example of one of our traditional breakfast areas turned into a modern sunroom. Design your own Treyburn II Plan, go visit https://www.gomsh.com/plans/one-level-home/treyburn-ii/ifp.
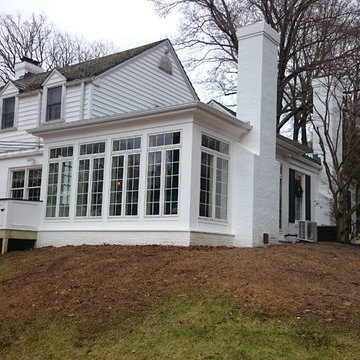
Sunroom addition complete - awaiting landscape.
Construction by Artisan Home Renewals.
Идея дизайна: терраса в стиле фьюжн с стандартным камином и фасадом камина из камня
Идея дизайна: терраса в стиле фьюжн с стандартным камином и фасадом камина из камня
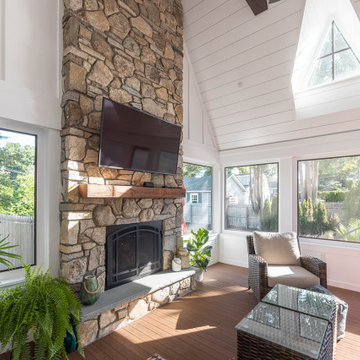
Easy entry to screened-in room from deck. McHugh Architecture designed a unique 3-Seasons Room addition for a family in Brielle, NJ. The home is an old English Style Tudor home. Most old English Style homes tend to have darker elements, where the space can typically feel heavy and may also lack natural light. We wanted to keep the architectural integrity of the Tudor style while giving the space a light and airy feel that invoked a sense of calmness and peacefulness. The space provides 3 seasons of indoor-outdoor entertainment.
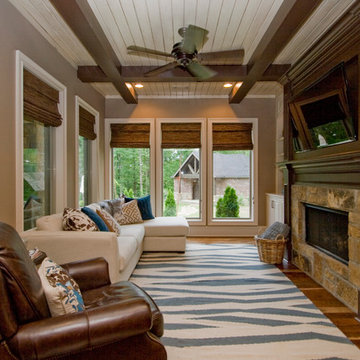
Стильный дизайн: терраса среднего размера в стиле рустика с паркетным полом среднего тона, стандартным камином, фасадом камина из камня, стандартным потолком и коричневым полом - последний тренд
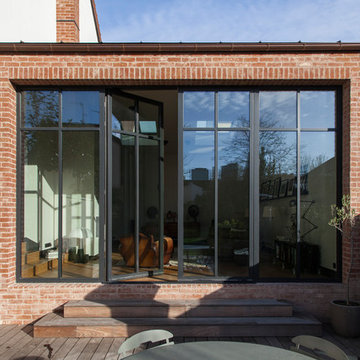
Rénovation et décoration d’une maison de 250 m2 pour une famille d’esthètes
Les points forts :
- Fluidité de la circulation malgré la création d'espaces de vie distincts
- Harmonie entre les objets personnels et les matériaux de qualité
- Perspectives créées à tous les coins de la maison
Crédit photo © Bertrand Fompeyrine
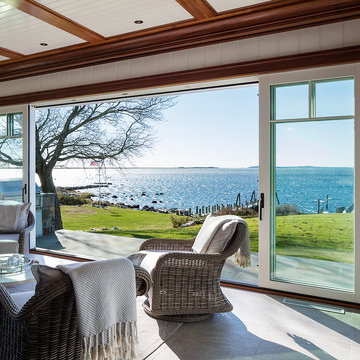
Свежая идея для дизайна: терраса с стандартным камином и фасадом камина из камня - отличное фото интерьера
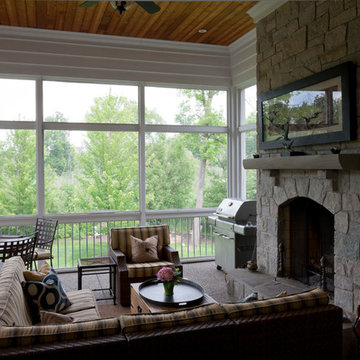
© George Dzahristos
Идея дизайна: огромная терраса в классическом стиле с полом из керамической плитки, стандартным камином и фасадом камина из камня
Идея дизайна: огромная терраса в классическом стиле с полом из керамической плитки, стандартным камином и фасадом камина из камня
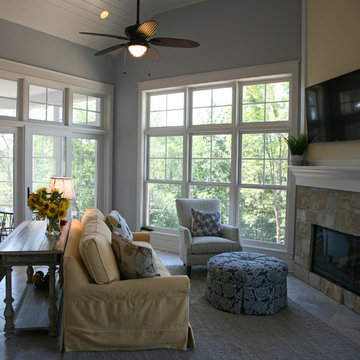
Lowell Management Services, Lake Geneva, WI.
Scott Lowell, Builder.
Indoor outdoor living and entertainment area in screened in room with stone fireplace, beadboard ceiling, ceiling fan flat screen television mounted above stone fireplace, sliding french doors to screened in porch.
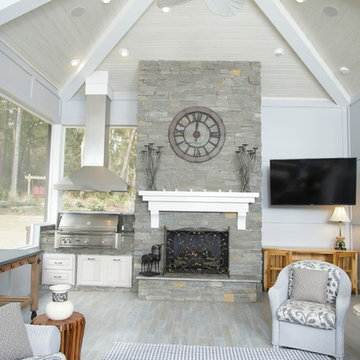
Идея дизайна: большая терраса в классическом стиле с деревянным полом, стандартным камином, фасадом камина из камня и стандартным потолком
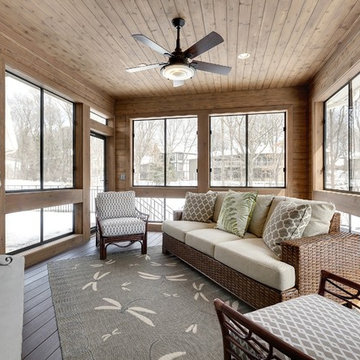
Пример оригинального дизайна: терраса среднего размера в стиле неоклассика (современная классика) с темным паркетным полом, стандартным камином, фасадом камина из камня, стандартным потолком и коричневым полом
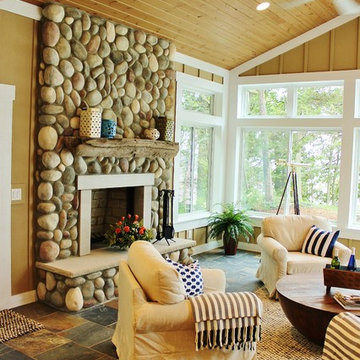
This incredible Cottage Home lake house sits atop a Lake Michigan shoreline bluff, taking in all the sounds and views of the magnificent lake. This custom built, LEED Certified home boasts of over 5,100 sq. ft. of living space – 6 bedrooms including a dorm room and a bunk room, 5 baths, 3 inside living spaces, porches and patios, and a kitchen with beverage pantry that takes the cake. The 4-seasons porch is where all guests desire to stay – welcomed by the peaceful wooded surroundings and blue hues of the great lake.
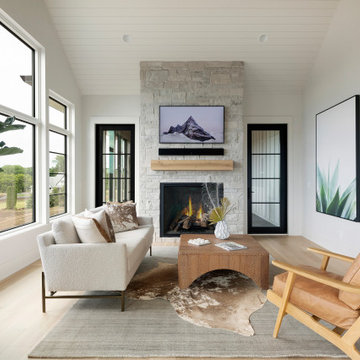
Custom building should incorporate thoughtful design for every area of your home. We love how this sun room makes the most of the provided wall space by incorporating ample storage and a shelving display. Just another example of how building your dream home is all in the details!
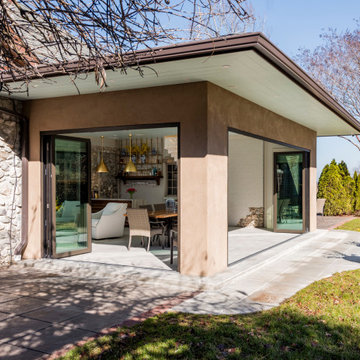
An existing porch was enclosed and expanded to create a room that blurs the lines between indoors and outdoors.
На фото: большая терраса в стиле неоклассика (современная классика) с полом из керамогранита, фасадом камина из камня и серым полом
На фото: большая терраса в стиле неоклассика (современная классика) с полом из керамогранита, фасадом камина из камня и серым полом
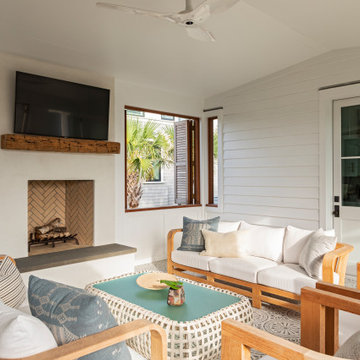
Идея дизайна: огромная терраса в морском стиле с полом из терракотовой плитки, стандартным камином, фасадом камина из штукатурки и разноцветным полом
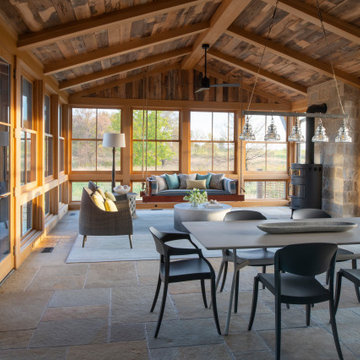
Nestled on 90 acres of peaceful prairie land, this modern rustic home blends indoor and outdoor spaces with natural stone materials and long, beautiful views. Featuring ORIJIN STONE's Westley™ Limestone veneer on both the interior and exterior, as well as our Tupelo™ Limestone interior tile, pool and patio paving.
Architecture: Rehkamp Larson Architects Inc
Builder: Hagstrom Builders
Landscape Architecture: Savanna Designs, Inc
Landscape Install: Landscape Renovations MN
Masonry: Merlin Goble Masonry Inc
Interior Tile Installation: Diamond Edge Tile
Interior Design: Martin Patrick 3
Photography: Scott Amundson Photography
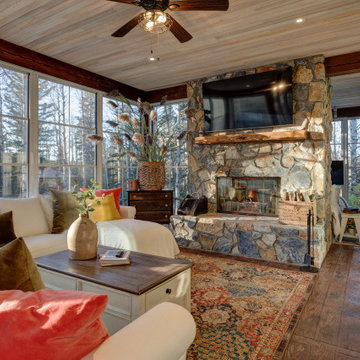
Идея дизайна: терраса среднего размера в классическом стиле с бетонным полом, стандартным камином, фасадом камина из камня, стандартным потолком и коричневым полом
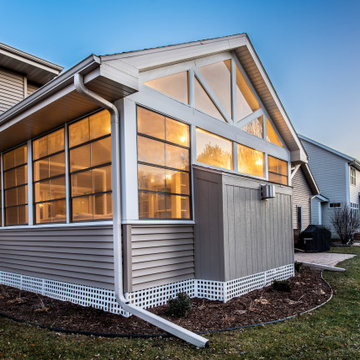
Идея дизайна: большая терраса в стиле неоклассика (современная классика) с полом из винила, стандартным камином, фасадом камина из камня, стандартным потолком и коричневым полом
Фото: терраса с фасадом камина из штукатурки и фасадом камина из камня
9