Фото: терраса на заднем дворе, на крыше
Сортировать:
Бюджет
Сортировать:Популярное за сегодня
121 - 140 из 69 194 фото
1 из 3
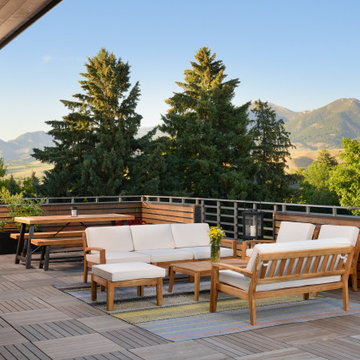
Пример оригинального дизайна: терраса на крыше, на крыше в стиле лофт с летней кухней и перилами из смешанных материалов без защиты от солнца
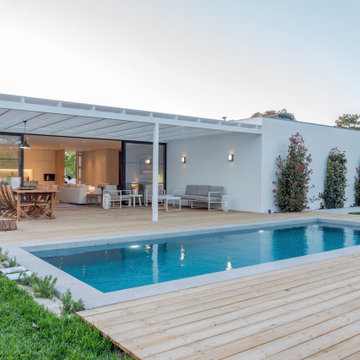
На фото: большая пергола на террасе на заднем дворе, на первом этаже в стиле модернизм с
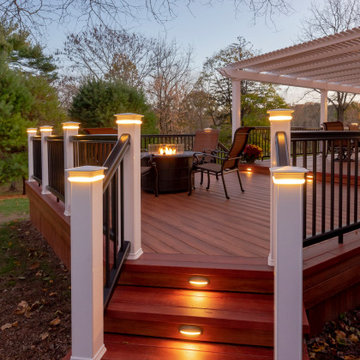
Стильный дизайн: пергола на террасе среднего размера на заднем дворе в стиле неоклассика (современная классика) с местом для костра - последний тренд
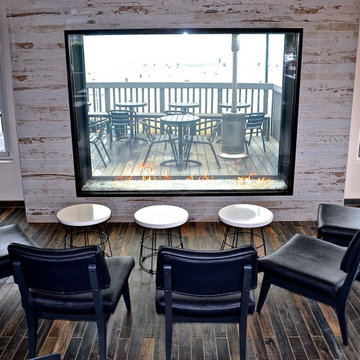
The Taco Bell located just off the Pacific Coast highway on the southern tip of Pacifica, California has become somewhat of a landmark. From locals grabbing a taco at the walk up window while taking a surf break to out-of-state travelers looking for that Instagram-worthy photo opp at the “World’s Most Beautiful Taco Bell” (according to the SF Chronicle) and even hosting a wedding. Yep, you read that right!
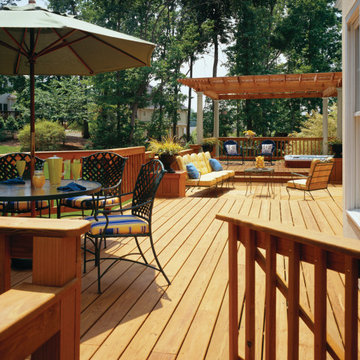
Pressure-treated wood decks, stained and unstained. Designed and built by Atlanta Decking & Fence. Family-owned and serving north metro Atlanta homeowners for over 30 years.

Стильный дизайн: пергола на террасе среднего размера на заднем дворе в современном стиле с местом для костра - последний тренд
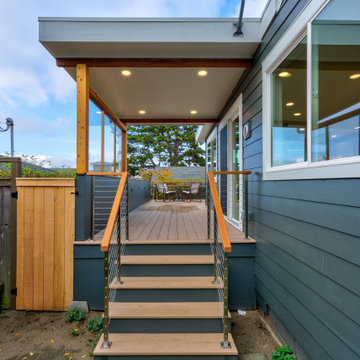
Свежая идея для дизайна: терраса на заднем дворе в стиле модернизм - отличное фото интерьера
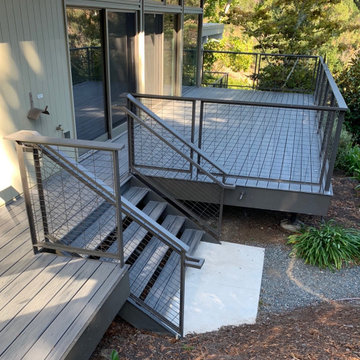
Updated Trex deck in Island Mist with metal and wire railings.
Источник вдохновения для домашнего уюта: терраса среднего размера на заднем дворе в современном стиле без защиты от солнца
Источник вдохновения для домашнего уюта: терраса среднего размера на заднем дворе в современном стиле без защиты от солнца
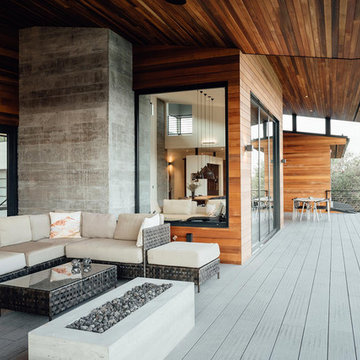
Balcony with huge glass of Zola aluminum windows.
Источник вдохновения для домашнего уюта: большая терраса на заднем дворе в современном стиле с местом для костра и навесом
Источник вдохновения для домашнего уюта: большая терраса на заднем дворе в современном стиле с местом для костра и навесом
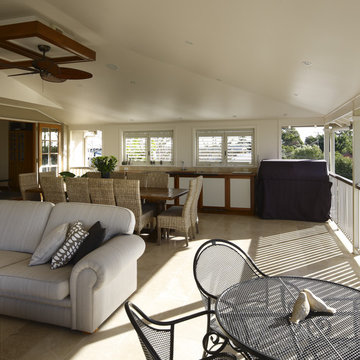
Expansive deck provides outdoor lounge, dining and kitchen as an adjunct to the main internal living spaces.
Идея дизайна: огромная терраса на заднем дворе в классическом стиле с летней кухней и навесом
Идея дизайна: огромная терраса на заднем дворе в классическом стиле с летней кухней и навесом
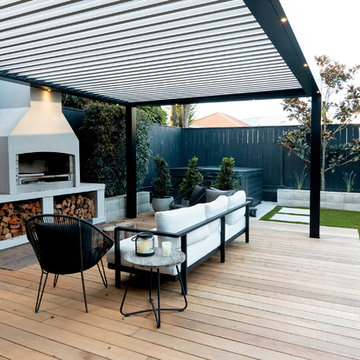
Creating a clear contrast between
work and home environments is always
ideal, but it’s almost essential for those
who live in urban areas. The pleasant
suburb Westmere is close to many of
Auckland’s major attractions - from
the city centre to Auckland Zoo. While
practical and close to both work and
play, living so close to a city centre
can produce the need for a home
that provides a retreat from the hustle
and bustle. When Zones landscaping
specialist Kate Ryan was contacted by
a Westmere family with some exciting
landscaping ideas, she used the Zones
bespoke design and build process to
help them create an outdoor living space
that meets their lifestyle needs.
Homeowner Matt and his family were
interested in creating an outdoor living
area that would lead out from their
interior living space. It needed to be a
space that they would gravitate toward
regardless of the season.
“The back area was under utilised with
a hard concrete pad that wasn’t big
enough to sit on or pleasant to look at,
and a lawn that didn’t grow well due to
the lower position”, explains Kate. “The
clients wanted the area to look smart
and modern, and for it to link with their
house. Creating a space that they would
be able to use all year around was a
priority.”
Kate presented her customers with a
design that cohesively featured their
ideas. She then worked with them to
perfect this design to their specifications.
“The process was very client orientated
- we worked on the finer details of
everything”, tells Kate. “There were
meetings making out the space and
taking the time to get the proportions
right. The design encompassed a new
outdoor living area with a large concrete
fire, louvre roof, new decking, spa area
and artificial turf.”
Once the homeowners were happy
with the finer details of the design and
the related costs, Kate and her team
began the construction and installation
process. Accessing the site proved
challenging, as the landscape is closely
surrounded by other houses.
“The access was difficult and getting
the thick concrete pad out was very
challenging and costly”, says Kate. “I
found a decking supplier that could fix
timber onto the concrete with special
fixings so it could be flush with the
house floor height. This saved the client
money on the excavation and disposal.
We still took part of the concrete out to
make the lawn area bigger and get the
proportions of the decking, louvre roof
and lawn looking great.”
Every stylistic choice reflected Kate’s
customers’ goal to be able to have
an enjoyable outdoor area that is
functional no matter the weather. Team
Turf supplied the artificial turf, which
allows the homeowners to live in a
mud-free zone throughout the winter.
It also provides an easy maintenance
solution in comparison to their original
lawn. Vitex decking, from HiDeck, now
offers an aesthetic contrast between
the open and covered areas, while the
Eclipse louvre roof
allows sunlight to stream through in the
summer while providing sealed coverage
in the winter. The outdoor fireplace and
spa area were the final touches, creating
some winter warmth.
“Kate was very efficient in coordinating
all of the tradies”, tells homeowner
Matt. “She had a very good bunch
of people working on the project and
it all went very smoothly. The Zones
project management process was
pretty much as I expected. It was quick,
efficient and everything was on budget.
Kate listened to my ideas, which were
ever changing of course. It took the
responsibility away from me, which was
what I wanted.” Kate and her customers
enjoyed champagne by the roaring fire
to celebrate the completed result. Kate
says working with her customers was
great and that, together, they achieved
“such a good result!”
“It’s all come together really well,’’ agrees
Matt. “I would have to say my favourite
features are the Louvre and the fireplace.
The louvre guys have been really good to
work with. All of the suppliers were very
accommodating and helped us through
some tricky little problems. We’re very
impressed!”
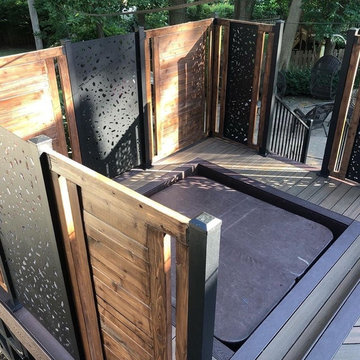
The homeowner wanted to create an enclosure around their built-in hot tub to add some privacy. The contractor, Husker Decks, designed a privacy wall with alternating materials. The aluminum privacy screen in 'River Rock' mixed with a horizontal wood wall in a rich stain blend to create a privacy wall that blends perfectly into the homeowner's backyard space and style.
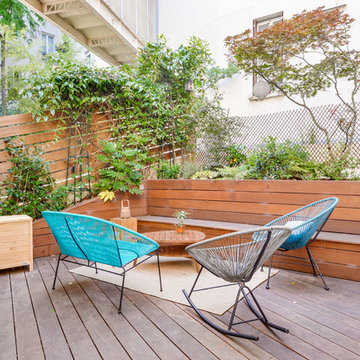
Appartement contemporain et épuré.
Mobilier scandinave an matériaux naturels.
Terrasse en Ipé, bardage en pin pour se cacher du voisinage et pour les plantes grimpantes. Treillage en osier. Des plantes en pot habillent les angles.
Fauteuils et canapé Acapulco. Banc en Ipé.
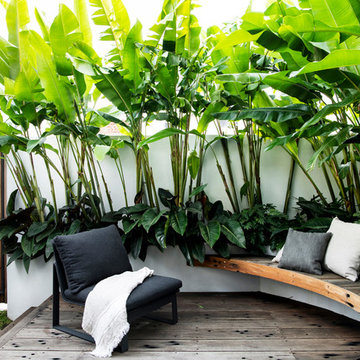
Идея дизайна: маленькая пергола на террасе на заднем дворе в современном стиле для на участке и в саду
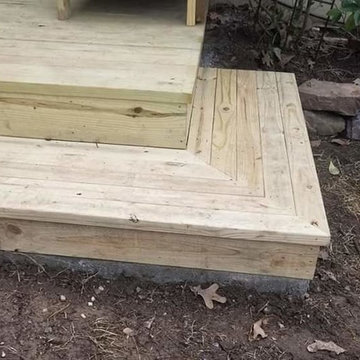
На фото: большая терраса на заднем дворе в стиле неоклассика (современная классика) без защиты от солнца
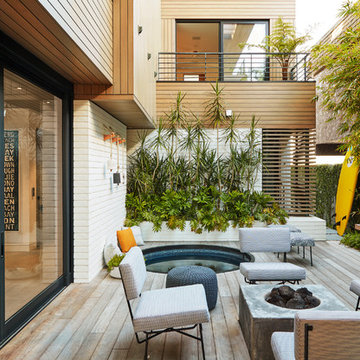
Идея дизайна: терраса на заднем дворе в морском стиле с местом для костра без защиты от солнца
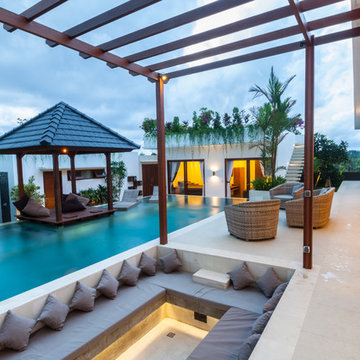
Стильный дизайн: пергола на террасе среднего размера на заднем дворе в стиле модернизм - последний тренд
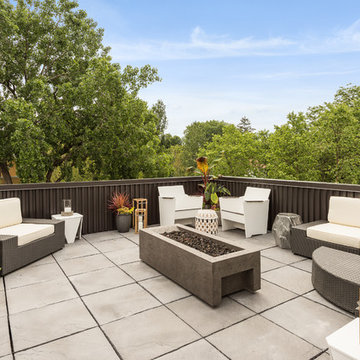
Spacecrafting Inc
Идея дизайна: большая терраса на крыше, на крыше в современном стиле без защиты от солнца
Идея дизайна: большая терраса на крыше, на крыше в современном стиле без защиты от солнца
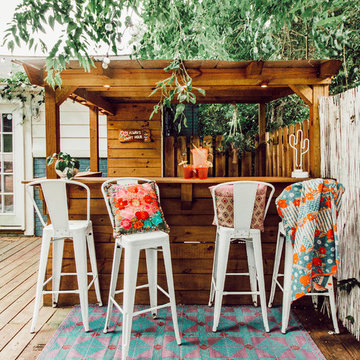
Свежая идея для дизайна: пергола на террасе на заднем дворе в стиле фьюжн - отличное фото интерьера
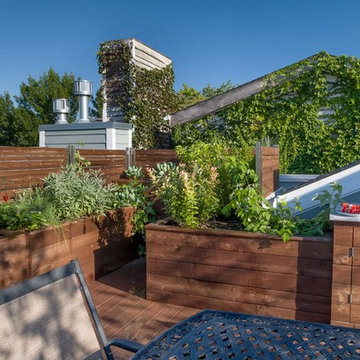
Rooftop veggie planters. Photography: Van Inwegen Digital Arts.
Идея дизайна: терраса на крыше, на крыше в стиле неоклассика (современная классика) с растениями в контейнерах без защиты от солнца
Идея дизайна: терраса на крыше, на крыше в стиле неоклассика (современная классика) с растениями в контейнерах без защиты от солнца
Фото: терраса на заднем дворе, на крыше
7