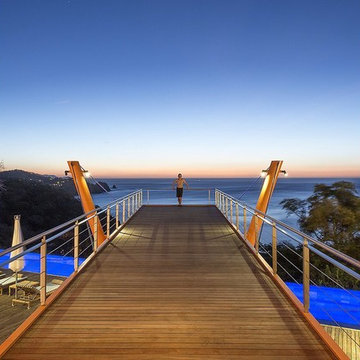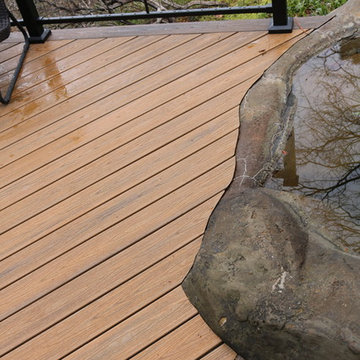Фото: терраса на заднем дворе класса люкс
Сортировать:
Бюджет
Сортировать:Популярное за сегодня
161 - 180 из 3 794 фото
1 из 3
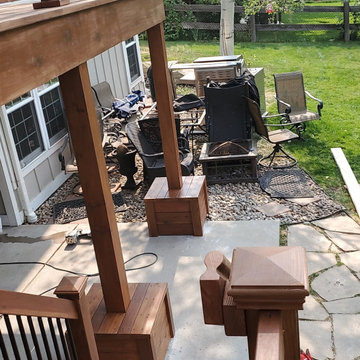
redwood deck, black metal railing, with post base and post caps, covered post piers, chocolate semi-transparent stain
На фото: большая терраса на заднем дворе, на втором этаже в стиле рустика с металлическими перилами без защиты от солнца с
На фото: большая терраса на заднем дворе, на втором этаже в стиле рустика с металлическими перилами без защиты от солнца с
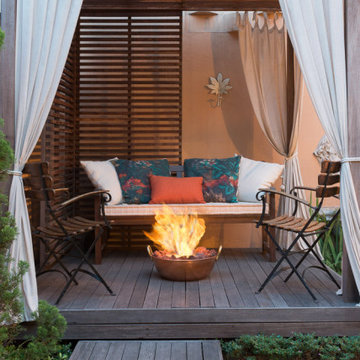
Round Ecofireplaces Fire Pit with ECO 35 burner in copper pot encasing. Expanded clay and volcanic stones finishing. Thermal insulation made of rock wool bases and refractory tape applied to the burner.
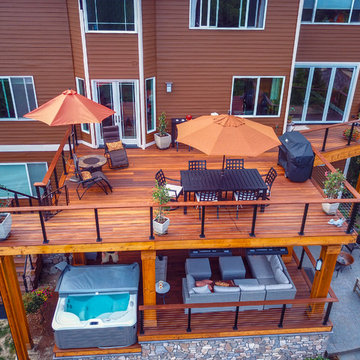
A multi-level hardwood deck with cable railing, hot tub, outdoor heaters and under deck ceiling. Finished off with some beautiful patio furniture and landscaping.
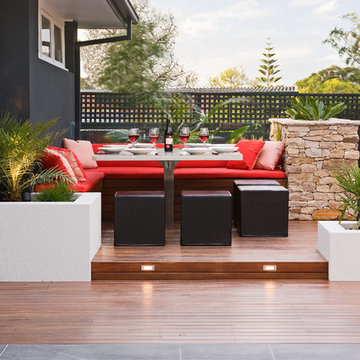
Tim Turner
На фото: большая терраса на заднем дворе в современном стиле без защиты от солнца
На фото: большая терраса на заднем дворе в современном стиле без защиты от солнца
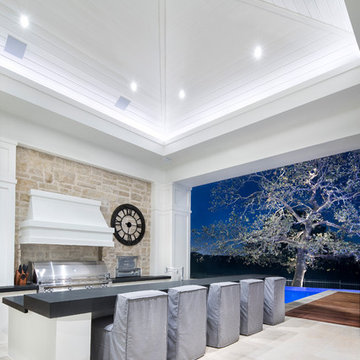
Источник вдохновения для домашнего уюта: большая терраса на заднем дворе в стиле модернизм с летней кухней и навесом
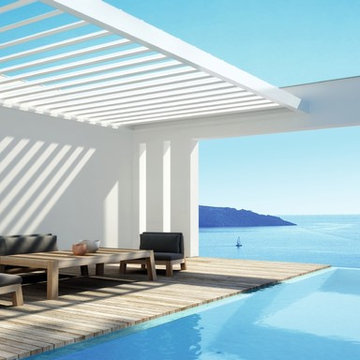
Lamellendach
Eine innovative, modular aufgebaute Terrassenüberdachung mit Lamellendach, die mit einem windfest integriegter - je nach Wunsch - Senkrechtmarkise, Schiebewände aus Glas, Schiebeläden oder einer Kombination dieser Optionen an den Seiten geschlossen werden kann.
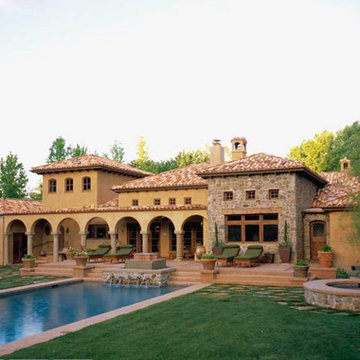
This beautiful & expansive property was the perfect setting for a Mediterranean-style concrete aesthetic - using advanced concrete techniques to imitate the natural color and texture of the Tuscan landscape. Here's the full project description...
"The Alma Johnson Street Project in Saratoga, CA was an expansive concrete acid staining project with lots of nooks and crannies that included pool and jacuzzi copings, stepping stones, stairs, porches and a BBQ concrete countertop. The acid stain is a Faded Terra Cotta that was liberally applied so that it could mimick what nature can do over hundreds…even thousands…of years. Thus the Alma Johnson Street Acid Staining project boasts of an aged Tuscan style home and surrounds."
View more of the many acid staining projects we have designed on our website here http://bit.ly/1vO4Lux
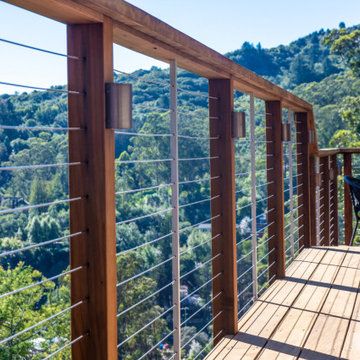
cable railing with wood cap and discreet lighting on wood deck with stunning views.
Пример оригинального дизайна: огромная терраса на заднем дворе, на втором этаже в современном стиле с летней кухней и перилами из тросов без защиты от солнца
Пример оригинального дизайна: огромная терраса на заднем дворе, на втором этаже в современном стиле с летней кухней и перилами из тросов без защиты от солнца
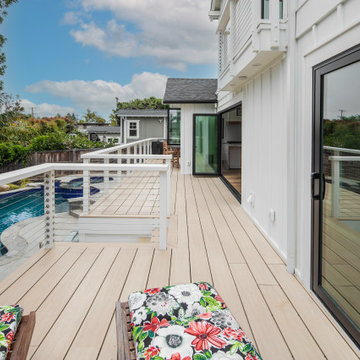
Источник вдохновения для домашнего уюта: большая терраса на заднем дворе, на первом этаже в стиле кантри с перегородкой для приватности и перилами из тросов без защиты от солнца
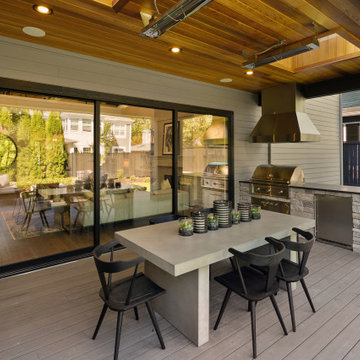
Backyard covered deck with bbq station.
Источник вдохновения для домашнего уюта: большая терраса на заднем дворе в стиле кантри с летней кухней и навесом
Источник вдохновения для домашнего уюта: большая терраса на заднем дворе в стиле кантри с летней кухней и навесом
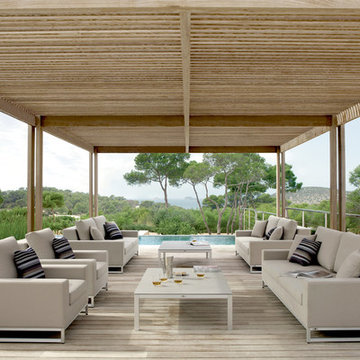
Источник вдохновения для домашнего уюта: огромная пергола на террасе на заднем дворе в современном стиле
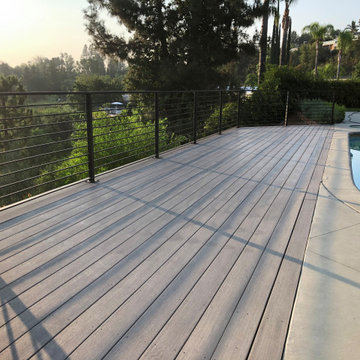
Свежая идея для дизайна: большая терраса на заднем дворе, на первом этаже в стиле модернизм с перегородкой для приватности и металлическими перилами без защиты от солнца - отличное фото интерьера
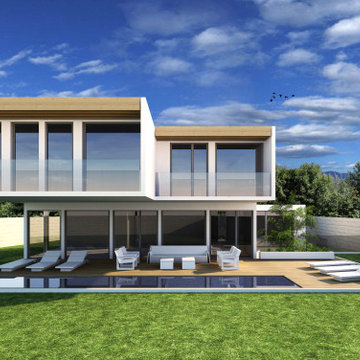
VIVIENDA MODULAR MARBESA 4+5 en la Urb. Marbesa de Marbella. (Málaga).
Proyecto: TRES60 Arquitectura
Свежая идея для дизайна: огромная терраса на заднем дворе, на первом этаже в стиле модернизм с стеклянными перилами без защиты от солнца - отличное фото интерьера
Свежая идея для дизайна: огромная терраса на заднем дворе, на первом этаже в стиле модернизм с стеклянными перилами без защиты от солнца - отличное фото интерьера
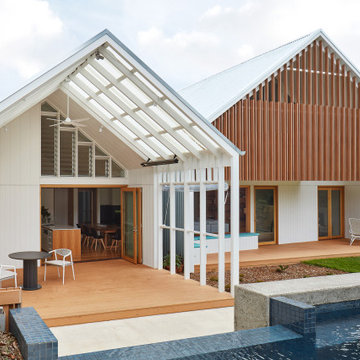
Twin Peaks House is a vibrant extension to a grand Edwardian homestead in Kensington.
Originally built in 1913 for a wealthy family of butchers, when the surrounding landscape was pasture from horizon to horizon, the homestead endured as its acreage was carved up and subdivided into smaller terrace allotments. Our clients discovered the property decades ago during long walks around their neighbourhood, promising themselves that they would buy it should the opportunity ever arise.
Many years later the opportunity did arise, and our clients made the leap. Not long after, they commissioned us to update the home for their family of five. They asked us to replace the pokey rear end of the house, shabbily renovated in the 1980s, with a generous extension that matched the scale of the original home and its voluminous garden.
Our design intervention extends the massing of the original gable-roofed house towards the back garden, accommodating kids’ bedrooms, living areas downstairs and main bedroom suite tucked away upstairs gabled volume to the east earns the project its name, duplicating the main roof pitch at a smaller scale and housing dining, kitchen, laundry and informal entry. This arrangement of rooms supports our clients’ busy lifestyles with zones of communal and individual living, places to be together and places to be alone.
The living area pivots around the kitchen island, positioned carefully to entice our clients' energetic teenaged boys with the aroma of cooking. A sculpted deck runs the length of the garden elevation, facing swimming pool, borrowed landscape and the sun. A first-floor hideout attached to the main bedroom floats above, vertical screening providing prospect and refuge. Neither quite indoors nor out, these spaces act as threshold between both, protected from the rain and flexibly dimensioned for either entertaining or retreat.
Galvanised steel continuously wraps the exterior of the extension, distilling the decorative heritage of the original’s walls, roofs and gables into two cohesive volumes. The masculinity in this form-making is balanced by a light-filled, feminine interior. Its material palette of pale timbers and pastel shades are set against a textured white backdrop, with 2400mm high datum adding a human scale to the raked ceilings. Celebrating the tension between these design moves is a dramatic, top-lit 7m high void that slices through the centre of the house. Another type of threshold, the void bridges the old and the new, the private and the public, the formal and the informal. It acts as a clear spatial marker for each of these transitions and a living relic of the home’s long history.
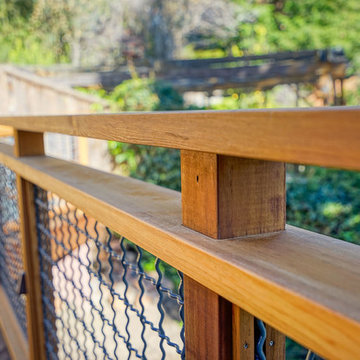
Свежая идея для дизайна: большая терраса на заднем дворе в современном стиле с летней кухней без защиты от солнца - отличное фото интерьера
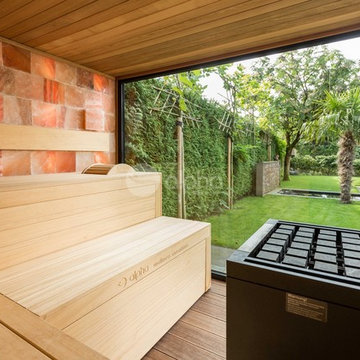
Alpha Wellness Sensations is the world's leading manufacturer of custom saunas, luxury infrared cabins, professional steam rooms, immersive salt caves, built-in ice chambers and experience showers for residential and commercial clients.
Our company is the dominating custom wellness provider in Europe for more than 35 years. All of our products are fabricated in Europe, 100% hand-crafted and fully compliant with EU’s rigorous product safety standards. We use only certified wood suppliers and have our own research & engineering facility where we developed our proprietary heating mediums. We keep our wood organically clean and never use in production any glues, polishers, pesticides, sealers or preservatives.
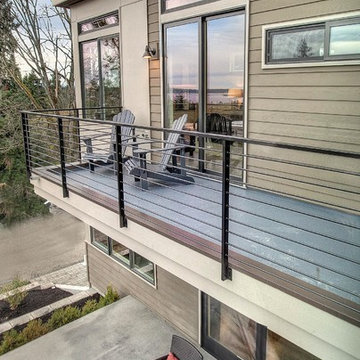
Стильный дизайн: терраса на заднем дворе в современном стиле с навесом - последний тренд
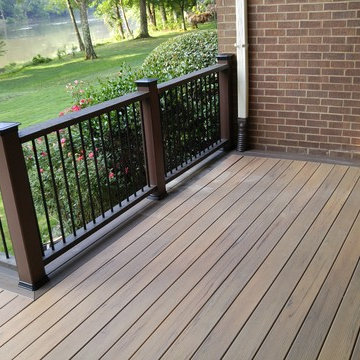
Mario B.
Идея дизайна: большая терраса на заднем дворе в классическом стиле без защиты от солнца
Идея дизайна: большая терраса на заднем дворе в классическом стиле без защиты от солнца
Фото: терраса на заднем дворе класса люкс
9
