Фото: терраса на первом этаже с местом для костра
Сортировать:
Бюджет
Сортировать:Популярное за сегодня
121 - 140 из 295 фото
1 из 3
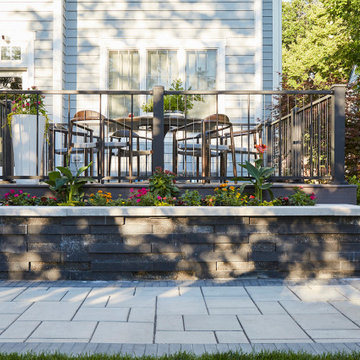
Идея дизайна: терраса среднего размера на заднем дворе, на первом этаже в современном стиле с местом для костра и перилами из смешанных материалов
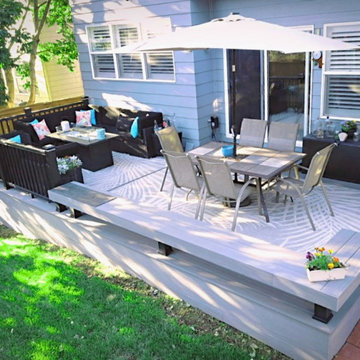
Working with these Lone Tree, Colorado, homeowners to maximize the use and beauty of their backyard space was a blast... The project was designed to be built to utilize for both morning coffee, dinner outside, and and to make it possible for family and friends to gather outside.
If you are in search of a Colorado deck builder, who offers true custom deck designs, count o the design-build experts at Archadeck of Greater Denver and the Foothills.
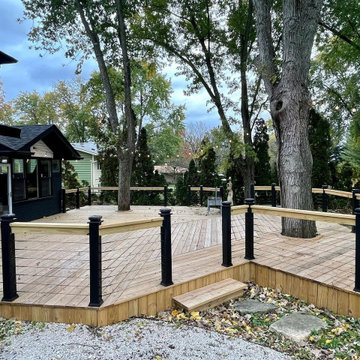
Custom Deck built with Treated lumber and trex composite posts.
Стильный дизайн: большая терраса на заднем дворе, на первом этаже с местом для костра и деревянными перилами - последний тренд
Стильный дизайн: большая терраса на заднем дворе, на первом этаже с местом для костра и деревянными перилами - последний тренд
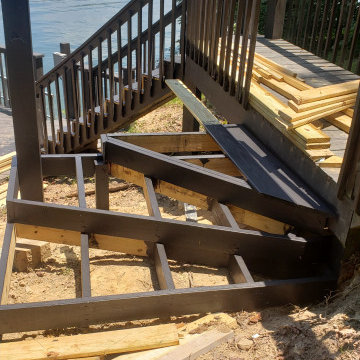
Clients lakefront home stairs and boardwalk needed multiple repars and upgrades. We replaced several sections of stairs and areas of the boardwalk. We also added access from the boardwalk to a sitting area firepit above the boat dock, We designed and built a set of winder stairs to maintain the flow of the entire recreation area. The clients were extremely happy with the outcome.
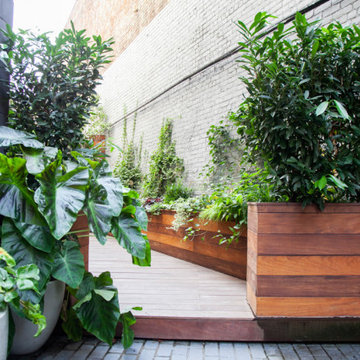
Стильный дизайн: пергола на террасе среднего размера на заднем дворе, на первом этаже в стиле модернизм с местом для костра и перилами из смешанных материалов - последний тренд
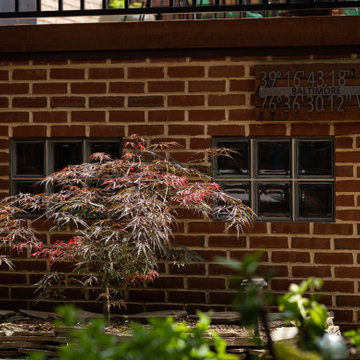
On this project, the client was looking to build a backyard parking pad to ease frustration over the endless search for city-parking spaces. Our team built an eclectic red brick 1.5 car garage with a rooftop deck featuring custom IPE deck tiles and a metal railing. Whether hosting a dinner party or enjoying a cup of coffee every morning, a rooftop deck is a necessity for city living.
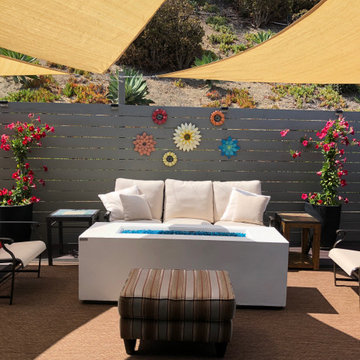
New patio and sitting area with a beautiful fire pit for the cold nights.
На фото: большая терраса на заднем дворе, на первом этаже в классическом стиле с местом для костра без защиты от солнца с
На фото: большая терраса на заднем дворе, на первом этаже в классическом стиле с местом для костра без защиты от солнца с
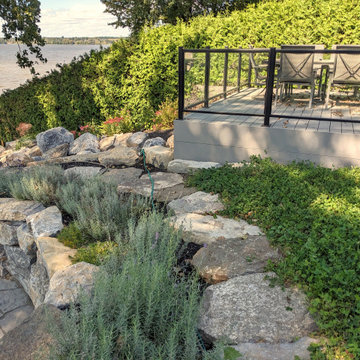
The client wanted to convert her porch to a indoor sunroom as well as set up her waterfront backyard with a firepit, and dining area. It was important to build a retaining wall and we added a second deck down by the water.
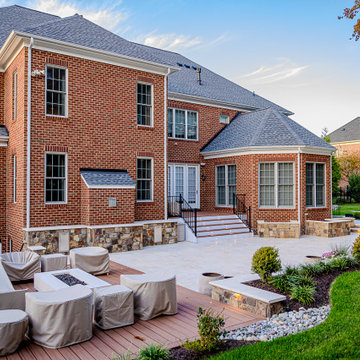
Luxurious brick house with landscaped garden featuring ivory travertine pavers and wooden deck with outdoor furniture, under a clear sky at dusk.
Идея дизайна: большая терраса на заднем дворе, на первом этаже в стиле рустика с местом для костра и металлическими перилами без защиты от солнца
Идея дизайна: большая терраса на заднем дворе, на первом этаже в стиле рустика с местом для костра и металлическими перилами без защиты от солнца
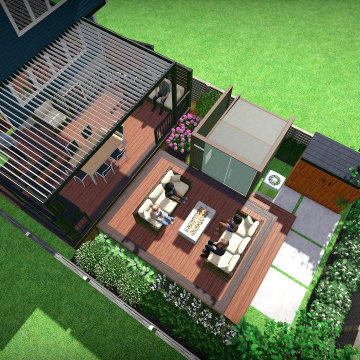
Источник вдохновения для домашнего уюта: пергола на террасе среднего размера на заднем дворе, на первом этаже в современном стиле с местом для костра и металлическими перилами
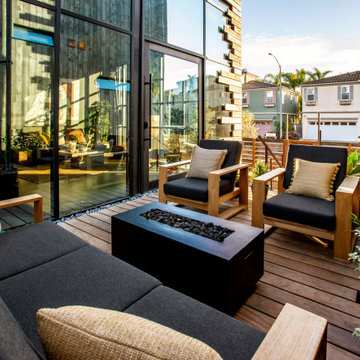
Свежая идея для дизайна: терраса среднего размера на боковом дворе, на первом этаже в стиле лофт с местом для костра и деревянными перилами без защиты от солнца - отличное фото интерьера
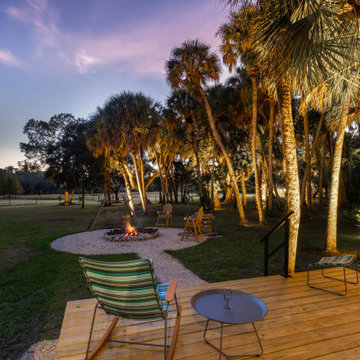
Open air deck, beyond the screen cage, overlooking wetland and lime stone fire pit.
Пример оригинального дизайна: маленькая терраса на заднем дворе, на первом этаже в стиле кантри с местом для костра и металлическими перилами без защиты от солнца для на участке и в саду
Пример оригинального дизайна: маленькая терраса на заднем дворе, на первом этаже в стиле кантри с местом для костра и металлическими перилами без защиты от солнца для на участке и в саду
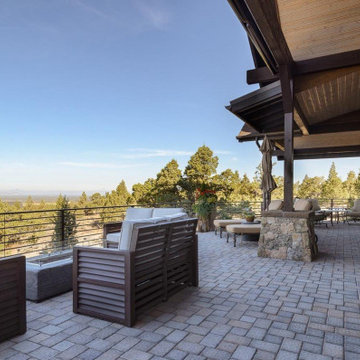
Stunning view from the porch of this lodge house plan. Very spacious and outfitted tastefully with minimalist patio furniture. Lovely gas fire fixture.
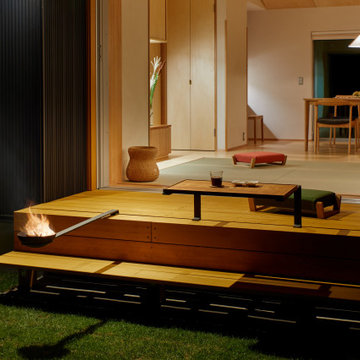
На фото: маленькая терраса на боковом дворе, на первом этаже с местом для костра для на участке и в саду с
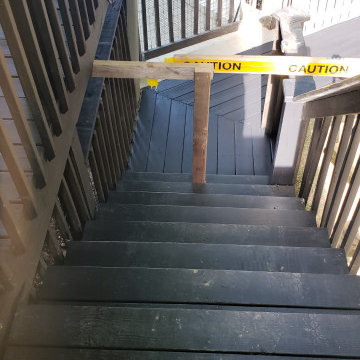
Clients lakefront home stairs and boardwalk needed multiple repars and upgrades. We replaced several sections of stairs and areas of the boardwalk. We also added access from the boardwalk to a sitting area firepit above the boat dock, We designed and built a set of winder stairs to maintain the flow of the entire recreation area. The clients were extremely happy with the outcome.
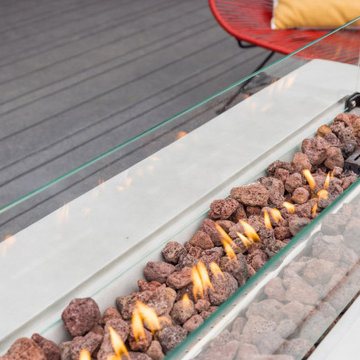
Die Bauherren entschieden sich bei der Neugestaltung Ihrer Terrasse für ein dynamisches Verlegebild.
Пример оригинального дизайна: терраса среднего размера на боковом дворе, на первом этаже в стиле фьюжн с местом для костра и перилами из смешанных материалов без защиты от солнца
Пример оригинального дизайна: терраса среднего размера на боковом дворе, на первом этаже в стиле фьюжн с местом для костра и перилами из смешанных материалов без защиты от солнца
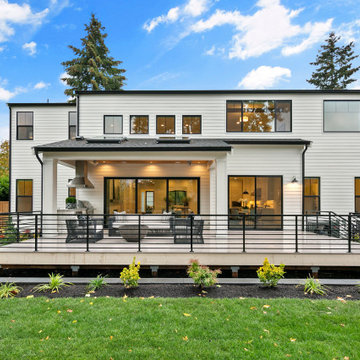
The Kensington's backyard is a beautiful outdoor space that combines elegance and functionality. The black window trim adds a touch of sophistication and complements the overall design. The carefully chosen decorative plants add color and vibrancy, creating a refreshing and inviting atmosphere. The fence provides privacy and security while defining the boundaries of the backyard. The GAF Roofing ensures durability and protection from the elements. The lush lawn offers a comfortable area for outdoor activities and relaxation. The metal railing adds a modern and sleek touch to the design while also ensuring safety. The thoughtfully placed outdoor lighting enhances the ambiance of the backyard and allows for enjoyable evenings spent outdoors. The white siding adds a clean and classic look, contributing to the overall aesthetic appeal of the backyard. Whether hosting gatherings, enjoying family time, or simply appreciating the outdoors, the Kensington's backyard is a haven of tranquility and beauty.
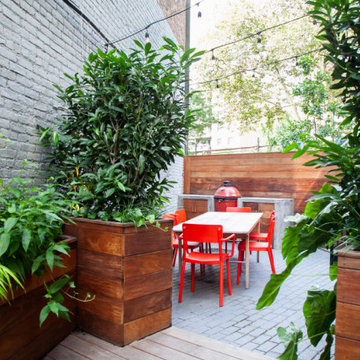
Идея дизайна: пергола на террасе среднего размера на заднем дворе, на первом этаже в стиле модернизм с местом для костра и перилами из смешанных материалов
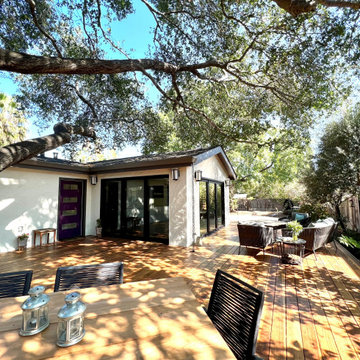
Arch Studio, Inc. designed a 730 square foot ADU for an artistic couple in Willow Glen, CA. This new small home was designed to nestle under the Oak Tree in the back yard of the main residence.
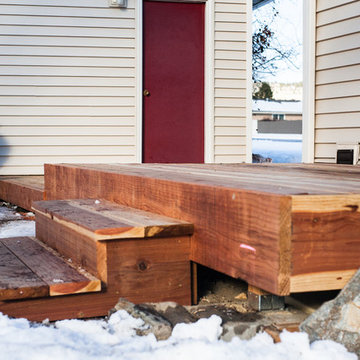
Ground level Redwood deck that was replaced due to the existing deck receiving hail damage. Structural modifications and updates were made prior to redwood decking installation.
Фото: терраса на первом этаже с местом для костра
7