Фото: терраса на крыше с стеклянными перилами
Сортировать:
Бюджет
Сортировать:Популярное за сегодня
121 - 140 из 209 фото
1 из 3
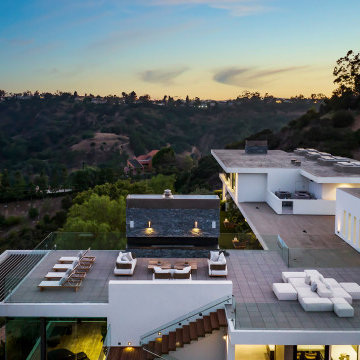
Benedict Canyon Beverly Hills luxury home modern rooftop terrace with stacked stone fireplace and views
Пример оригинального дизайна: огромная терраса на крыше, на крыше в стиле модернизм с уличным камином и стеклянными перилами без защиты от солнца
Пример оригинального дизайна: огромная терраса на крыше, на крыше в стиле модернизм с уличным камином и стеклянными перилами без защиты от солнца
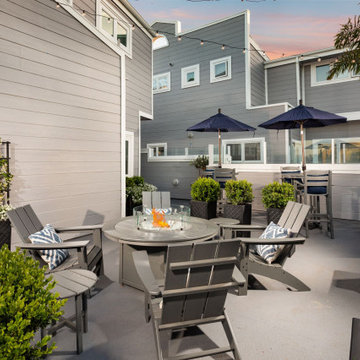
Created a roof top space for the residences to enjoy. I divided the seating areas into zones so that the residents can enjoy the space privately or as a group.
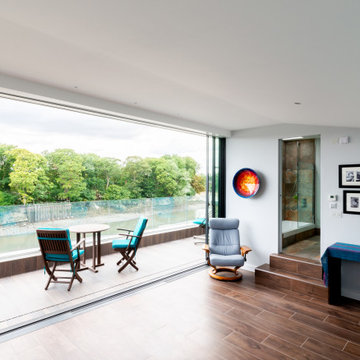
На фото: большая терраса на крыше, на крыше в скандинавском стиле с перегородкой для приватности, навесом и стеклянными перилами
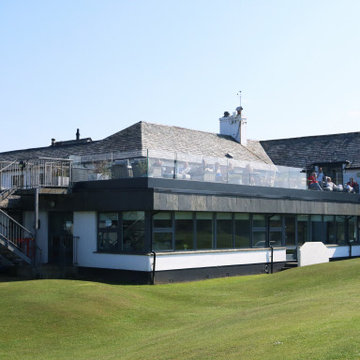
St. Enodoc golf club is famous for its panoramic views, perfect lawns and luxury days out.
In between the Cornish rain showers this team of Camel Glass installers managed to install the MEGAgrip frameless glass balustrade to the newly refurbished roof terrace at St Enodoc golf club. A strong glass outdoor safety barrier providing shelter from the wind to people outdoors enjoying the view of the sea and watching the golf.
The customers wanted a commercial grade frameless glass balustrade with no handrails, instead of the traditional style of galvanized railing. MEGAgrip was used in this situation due to its force loading capability and ability to hold Centryglas ensuring it’s safe to use at this height and location.
This MEGAgrip safety screen posed some challenges for Andrew, John and John, the installers, the heavy glass needed to be taken high in the air to reach the scaffolding platform. Using a telehandler they managed, to lift the glass safely into position. However, there was another challenge waiting, the initial installation of steel was slightly misshapen, meaning the original fitters had to return to rectify the problem and therefore delayed the glass balustrade completion.
Even so, the MEGAgrip installation was completed successfully and fulfilled the customer brief. Now, the balcony is a very enjoyable spot to sit and watch the golfers on the course.
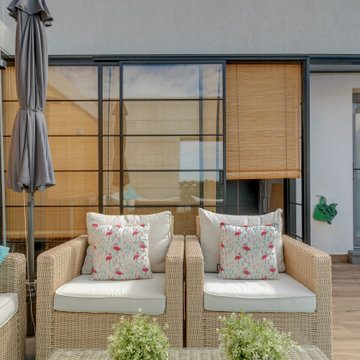
Diseño y ejecución de terraza en ático de 40 m2.
- cerramiento industrial con puerta corredera de hierro y cristal con tejadillo protector de vidrio tintado.
- Distribución de mobiliario
- Diseño de cocina exterior con material fenólico a juego con barra.
- Revestimiento de paredes laterales con listones de roble con tratamiento exteriores y luces led integradas.
- Cambio del pavimento a porcelánico imitación madera antideslizante especial para exteriores.
- Conversión de vidrio fijo a puerta abatible.
- Instalación de ducha solar y jardinera de obra.
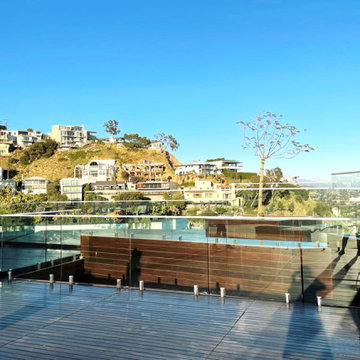
Пример оригинального дизайна: большая терраса на крыше, на крыше в стиле модернизм с растениями в контейнерах и стеклянными перилами без защиты от солнца
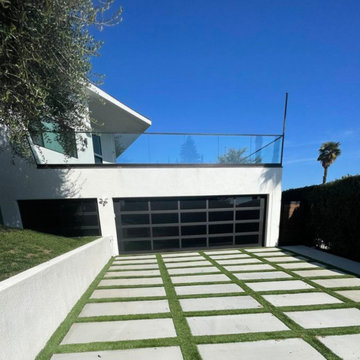
Идея дизайна: терраса на крыше, на крыше в современном стиле с стеклянными перилами без защиты от солнца
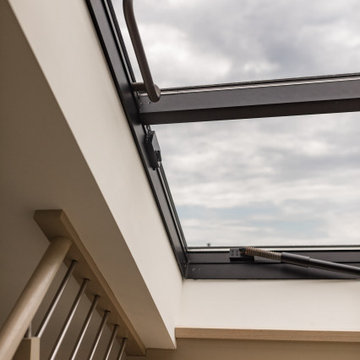
VISION AND NEEDS:
Homeowner sought a ‘retreat’ outside of NY that would have water views and offer options for entertaining groups of friends in the house and by pool. Being a car enthusiast, it was important to have a multi-car-garage.
MCHUGH SOLUTION:
The client sought McHugh because of our recognizable modern designs in the area.
We were up for the challenge to design a home with a narrow lot located in a flood zone where views of the Toms River were secured from multiple rooms; while providing privacy on either side of the house. The elevated foundation offered incredible views from the roof. Each guest room opened up to a beautiful balcony. Flower beds, beautiful natural stone quarried from West Virginia and cedar siding, warmed the modern aesthetic, as you ascend to the front porch.
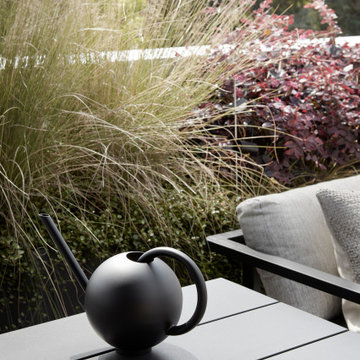
Ogni elemento che circonda la vegetazione è stato pensato per stupire giorno dopo giorno.
Идея дизайна: большая терраса на крыше, на крыше в стиле модернизм с растениями в контейнерах и стеклянными перилами без защиты от солнца
Идея дизайна: большая терраса на крыше, на крыше в стиле модернизм с растениями в контейнерах и стеклянными перилами без защиты от солнца
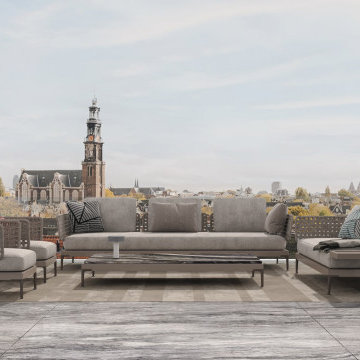
Discover Our Transformation of a Historic Gem in Amsterdam Oud-Zuid!
We are thrilled to unveil our latest project in Amsterdam Oud-Zuid - a timeless treasure originally designed in 1890 by the renowned architect, Jacob Klinkhamer. Embracing the rich history of this distinguished house, we have transformed it into a welcoming and contemporary home, meticulously tailored to suit the needs of its new family.
Preserving the heritage and beauty of the street façade, which holds a protected municipal monument status, we ensured that only minor adjustments were made to maintain its historical charm. However, behind the elegant exterior, a comprehensive interior renovation and structural overhaul awaited.
From deepening the basement floor to introducing an elevator shaft, we left no stone unturned in reimagining this space for modern living. Every aspect of the layout was thoughtfully rearranged to maximize functionality and create a seamless flow between the rooms. The result? A harmonious blend of classic and contemporary design, reflecting the spirit of the past while embracing the comforts of today.
The crowning jewel of this project is the addition of a stunning modern roof terrace, providing breathtaking views of the city skyline and the perfect spot for relaxation and entertainment.
We invite you to explore the transformation of this historic gem on our website. Witness the marriage of old-world charm with modern elegance, and see how we transformed a house into a cherished home.
Visit our website to learn more: https://www.storm-architects.com/projects/klinkhamer-huis
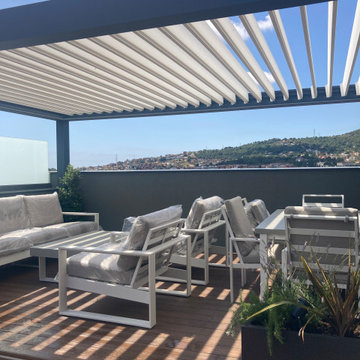
Para la creación de este espacio exterior trabajamos con materiales con poco o nulo mantenimiento. La tarima tecnológica fue el material escogido para paredes y suelo.
La pérgola bioclimática de aluminio aporta el refugio necesario para el sol y la lluvia.
Un sofá tres piezas para disfrutar de las puestas de sol y quizás unas copas para acompañar el momento.
Imprescindible las tumbonas en la zona de césped artificial y una espectacular ducha inox 316 para refrescarse.
Las jardineras de plástico termo-rotacional y una variedad de plantas de bajo consumo cierran el proyecto.
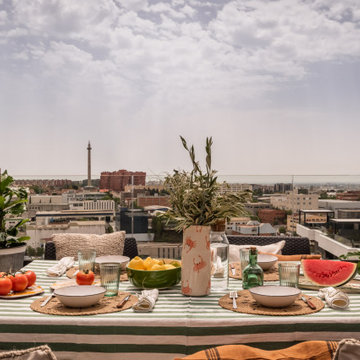
¿Un buen lugar para vivir el verano? La terraza. Y esta ya está lista para disfrutar. Hemos instalado una pérgola retráctil de textil tensado para regular el sol, barbacoa, iluminación suave para las noches de verano y una cocina de exterior donde poder preparar cualquier ensalada fresquita, un poquito de verde que nos ayuda a naturalizar el espacio. Hemos dejado espacio para que los pequeños de la casa puedan jugar, y así como que la cosa no quiere, la mesa ya está lista para juntarse a disfrutar, ¿Te apuntas?
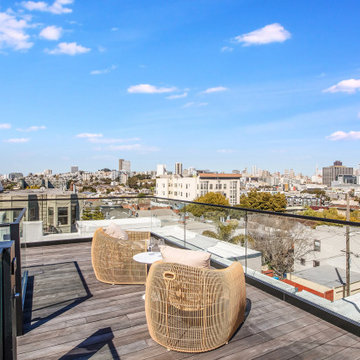
This 3 story home, built in the early ‘90’s, was badly in need of an update. Its dark, heavy looking finishes and a boring slog of a stair, topped by an undersized, half-hearted skylight, made this unique, shallow-plan home with good access to light and air feel nonetheless gloomy and uninviting.
Lincoln Lighthill Architect gutted the house and rebuilt the main stair, with a custom steel guardrail and large, rolling, retractable skylight at its summit. An additional 4th stair flight leads up and through the full-width opening to a new roof deck with cantilevered glass guardrails and panoramic downtown views.
Back inside, a light, minimalist palette and some key plan changes transform the home into an open, light-filled space.
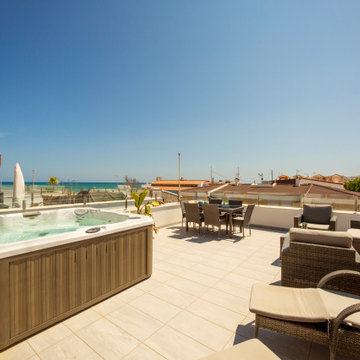
Источник вдохновения для домашнего уюта: большая терраса на крыше, на крыше в стиле модернизм с летней кухней и стеклянными перилами
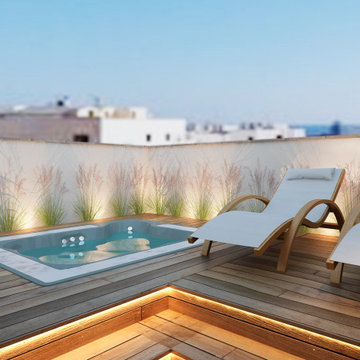
Diseño de interiorismo e infografias 3D ( renderizado ) para azotea de obra nueva. En esta imagen vemos la zona de solarium de estilo moderno pero muy acogedor gracias a la decoración e madera que le da calidez al espacio y que incorpora en la zona lateral un jacuzzi que invita al relax y descanso con hamacas ligeras de textil y madera.
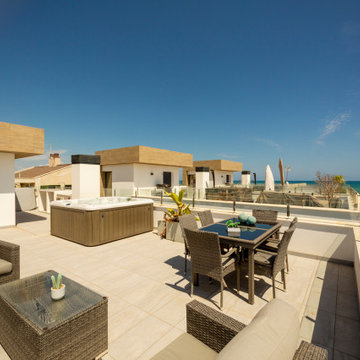
Свежая идея для дизайна: большая терраса на крыше, на крыше в стиле модернизм с летней кухней и стеклянными перилами - отличное фото интерьера
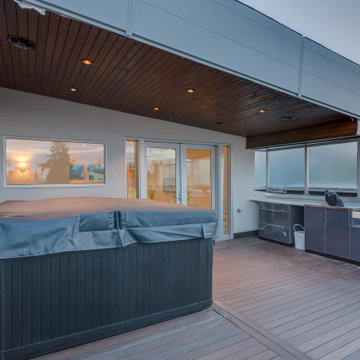
This roof deck has stunning views of Calgary downtown while relaxing in a hot tub. This rooftop patio is complete with an outdoor kitchen.
На фото: терраса среднего размера на крыше, на крыше в стиле модернизм с летней кухней, навесом и стеклянными перилами
На фото: терраса среднего размера на крыше, на крыше в стиле модернизм с летней кухней, навесом и стеклянными перилами
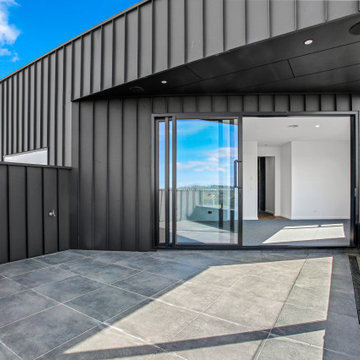
Свежая идея для дизайна: терраса среднего размера на крыше, на втором этаже в стиле модернизм с стеклянными перилами без защиты от солнца - отличное фото интерьера
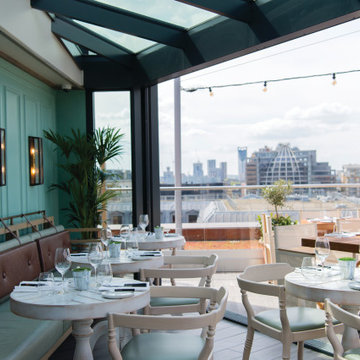
Mercer Rooftop Restaurant at Vintry & Mercer hotel
Пример оригинального дизайна: терраса среднего размера на крыше, на крыше в классическом стиле с растениями в контейнерах, навесом и стеклянными перилами
Пример оригинального дизайна: терраса среднего размера на крыше, на крыше в классическом стиле с растениями в контейнерах, навесом и стеклянными перилами
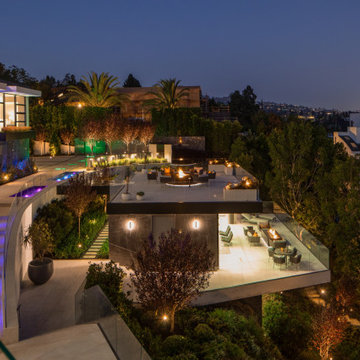
Summitridge Drive Beverly Hills modern mansion with outdoor terraces
На фото: терраса на крыше, на втором этаже в современном стиле с местом для костра и стеклянными перилами без защиты от солнца с
На фото: терраса на крыше, на втором этаже в современном стиле с местом для костра и стеклянными перилами без защиты от солнца с
Фото: терраса на крыше с стеклянными перилами
7