Столовая в стиле рустика с любым потолком – фото дизайна интерьера
Сортировать:
Бюджет
Сортировать:Популярное за сегодня
1 - 20 из 576 фото
1 из 3

Кухня Lottoccento, стол Cattelan Italia, стлуья GUBI
Свежая идея для дизайна: столовая в стиле рустика с бежевыми стенами, полом из керамогранита, серым полом, балками на потолке и деревянными стенами - отличное фото интерьера
Свежая идея для дизайна: столовая в стиле рустика с бежевыми стенами, полом из керамогранита, серым полом, балками на потолке и деревянными стенами - отличное фото интерьера

Пример оригинального дизайна: отдельная столовая в стиле рустика с паркетным полом среднего тона, коричневыми стенами, коричневым полом, деревянным потолком и деревянными стенами

Источник вдохновения для домашнего уюта: большая гостиная-столовая в стиле рустика с коричневыми стенами, паркетным полом среднего тона, коричневым полом, сводчатым потолком и деревянными стенами

На фото: столовая в стиле рустика с бежевыми стенами, паркетным полом среднего тона, коричневым полом, балками на потолке и деревянными стенами

Post and beam wedding venue great room with vaulted ceilings
Пример оригинального дизайна: огромная гостиная-столовая в стиле рустика с белыми стенами, бетонным полом, серым полом и балками на потолке
Пример оригинального дизайна: огромная гостиная-столовая в стиле рустика с белыми стенами, бетонным полом, серым полом и балками на потолке

View of living area and dining area from kitchen. The windows in this space provide a 270 degree views of the river.
Идея дизайна: большая столовая в стиле рустика с белыми стенами, светлым паркетным полом, стандартным камином, фасадом камина из камня и балками на потолке
Идея дизайна: большая столовая в стиле рустика с белыми стенами, светлым паркетным полом, стандартным камином, фасадом камина из камня и балками на потолке

The living, dining, and kitchen opt for views rather than walls. The living room is encircled by three, 16’ lift and slide doors, creating a room that feels comfortable sitting amongst the trees. Because of this the love and appreciation for the location are felt throughout the main floor. The emphasis on larger-than-life views is continued into the main sweet with a door for a quick escape to the wrap-around two-story deck.
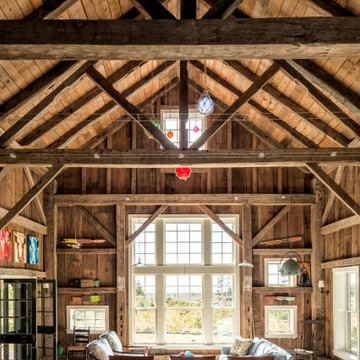
A summer house built around salvaged barn beams.
Not far from the beach, the secluded site faces south to the ocean and views.
The large main barn room embraces the main living spaces, including the kitchen. The barn room is anchored on the north with a stone fireplace and on the south with a large bay window. The wing to the east organizes the entry hall and sleeping rooms.
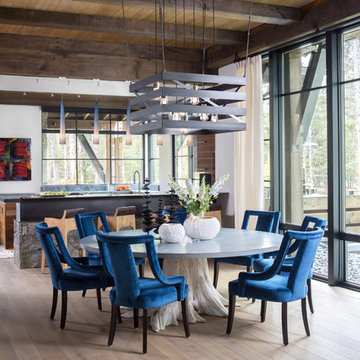
Emily Minton Redfield
Свежая идея для дизайна: кухня-столовая в стиле рустика с светлым паркетным полом, бежевым полом и балками на потолке - отличное фото интерьера
Свежая идея для дизайна: кухня-столовая в стиле рустика с светлым паркетным полом, бежевым полом и балками на потолке - отличное фото интерьера

Authentic Bourbon Whiskey is aged to perfection over several years in 53 gallon new white oak barrels. Weighing over 350 pounds each, thousands of these barrels are commonly stored in massive wooden warehouses built in the late 1800’s. Now being torn down and rebuilt, we are fortunate enough to save a piece of U.S. Bourbon history. Straight from the Heart of Bourbon Country, these reclaimed Bourbon warehouses and barns now receive a new life as our Distillery Hardwood Wall Planks.
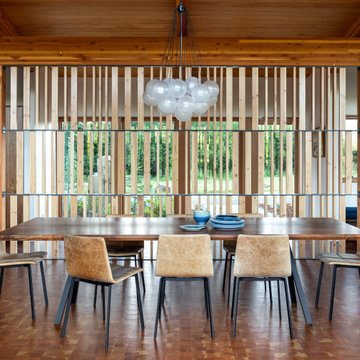
Идея дизайна: большая кухня-столовая в стиле рустика с балками на потолке

A gorgeous mountain luxe dining room for entertaining the family. We incorporated Leathercraft blue/gray leather chairs with velvet trim along with a beautiful Hammerton Studio chandelier to update the space. The client loved the glamorous feel of the Bernhardt chairs. And the sheers allow for evening coziness and frame the windows without blocking the mountain views.
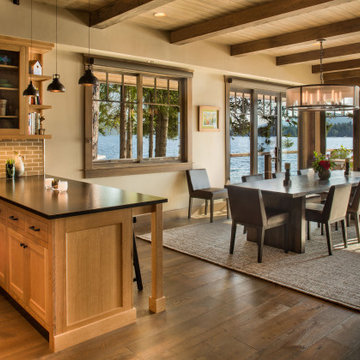
A rustic modern Dining Room with deck access, open kitchen and views of Priest Lake. Photo by Marie-Dominique Verdier.
Источник вдохновения для домашнего уюта: кухня-столовая среднего размера в стиле рустика с бежевыми стенами, паркетным полом среднего тона, бежевым полом и балками на потолке
Источник вдохновения для домашнего уюта: кухня-столовая среднего размера в стиле рустика с бежевыми стенами, паркетным полом среднего тона, бежевым полом и балками на потолке
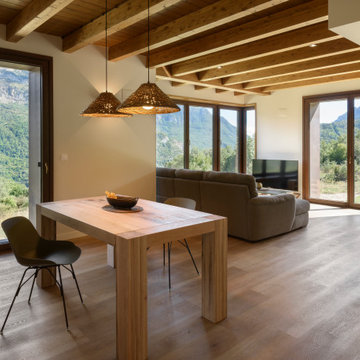
Свежая идея для дизайна: большая гостиная-столовая в стиле рустика с бежевыми стенами, светлым паркетным полом, коричневым полом и балками на потолке - отличное фото интерьера

Lodge Dining Room/Great room with vaulted log beams, wood ceiling, and wood floors. Antler chandelier over dining table. Built-in cabinets and home bar area.

Идея дизайна: кухня-столовая среднего размера в стиле рустика с коричневыми стенами, бетонным полом, стандартным камином, фасадом камина из камня, черным полом, деревянным потолком и деревянными стенами

Kendrick's Cabin is a full interior remodel, turning a traditional mountain cabin into a modern, open living space.
The walls and ceiling were white washed to give a nice and bright aesthetic. White the original wood beams were kept dark to contrast the white. New, larger windows provide more natural light while making the space feel larger. Steel and metal elements are incorporated throughout the cabin to balance the rustic structure of the cabin with a modern and industrial element.

All day nook with custom blue cushions, a blue and white geometric rug, eclectic chandelier, and modern wood dining table.
На фото: большая столовая в стиле рустика с с кухонным уголком, белыми стенами, полом из ламината, коричневым полом и балками на потолке без камина с
На фото: большая столовая в стиле рустика с с кухонным уголком, белыми стенами, полом из ламината, коричневым полом и балками на потолке без камина с

Пример оригинального дизайна: отдельная столовая среднего размера в стиле рустика с серыми стенами, полом из керамогранита, камином, фасадом камина из плитки, серым полом, балками на потолке и любой отделкой стен

What problems do you want to solve?:
I want to replace a large, dark leaking conservatory with an extension to bring all year round living and light into a dark kitchen. Open my cellar floor to be one with the garden,
Tell us about your project and your ideas so far:
I’ve replaced the kitchen in the last 5 years, but the conservatory is a go area in the winter, I have a beautiful garden and want to be able to see it all year. My idea would be to build an extension for living with a fully opening glass door, partial living roof with lantern. Then I would like to take down the external wall between the kitchen and the new room to make it one space.
Things, places, people and materials you love:
I work as a consultant virologist and have spent the last 15 months on the frontline in work for long hours, I love nature and green space. I love my garden. Our last holiday was to Vancouver island - whale watching and bird watching. I want sustainable and environmentally friendly living.
Столовая в стиле рустика с любым потолком – фото дизайна интерьера
1