Столовая в современном стиле с угловым камином – фото дизайна интерьера
Сортировать:
Бюджет
Сортировать:Популярное за сегодня
1 - 20 из 366 фото
1 из 3

Wohn-Esszimmer mit Sitzfenster
Источник вдохновения для домашнего уюта: большая гостиная-столовая в современном стиле с белыми стенами, полом из фанеры, угловым камином и бежевым полом
Источник вдохновения для домашнего уюта: большая гостиная-столовая в современном стиле с белыми стенами, полом из фанеры, угловым камином и бежевым полом
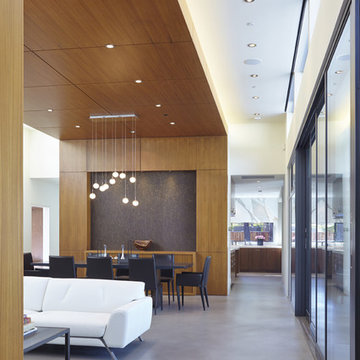
Atherton has many large substantial homes - our clients purchased an existing home on a one acre flag-shaped lot and asked us to design a new dream home for them. The result is a new 7,000 square foot four-building complex consisting of the main house, six-car garage with two car lifts, pool house with a full one bedroom residence inside, and a separate home office /work out gym studio building. A fifty-foot swimming pool was also created with fully landscaped yards.
Given the rectangular shape of the lot, it was decided to angle the house to incoming visitors slightly so as to more dramatically present itself. The house became a classic u-shaped home but Feng Shui design principals were employed directing the placement of the pool house to better contain the energy flow on the site. The main house entry door is then aligned with a special Japanese red maple at the end of a long visual axis at the rear of the site. These angles and alignments set up everything else about the house design and layout, and views from various rooms allow you to see into virtually every space tracking movements of others in the home.
The residence is simply divided into two wings of public use, kitchen and family room, and the other wing of bedrooms, connected by the living and dining great room. Function drove the exterior form of windows and solid walls with a line of clerestory windows which bring light into the middle of the large home. Extensive sun shadow studies with 3D tree modeling led to the unorthodox placement of the pool to the north of the home, but tree shadow tracking showed this to be the sunniest area during the entire year.
Sustainable measures included a full 7.1kW solar photovoltaic array technically making the house off the grid, and arranged so that no panels are visible from the property. A large 16,000 gallon rainwater catchment system consisting of tanks buried below grade was installed. The home is California GreenPoint rated and also features sealed roof soffits and a sealed crawlspace without the usual venting. A whole house computer automation system with server room was installed as well. Heating and cooling utilize hot water radiant heated concrete and wood floors supplemented by heat pump generated heating and cooling.
A compound of buildings created to form balanced relationships between each other, this home is about circulation, light and a balance of form and function.
Photo by John Sutton Photography.
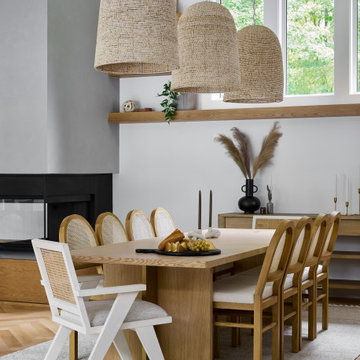
На фото: большая гостиная-столовая в современном стиле с белыми стенами, светлым паркетным полом, фасадом камина из штукатурки, угловым камином и бежевым полом с
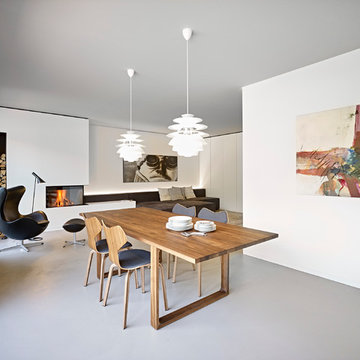
Carlo Baroni
На фото: гостиная-столовая в современном стиле с белыми стенами и угловым камином
На фото: гостиная-столовая в современном стиле с белыми стенами и угловым камином

Smart home is a joyful renovation project in Seddon for a family teeming with curiosity. The design included adding an open plan living, dining and kitchen to an existing heritage home. It seeks to make smart, effective use of very tight spaces. A mezzanine over the pantry and study nook utilises the volume created by the cathedral ceiling, while large openable skylights increase the perception of light and space, and double as 'thermal chimneys' to assist natural ventilation processes in summer.
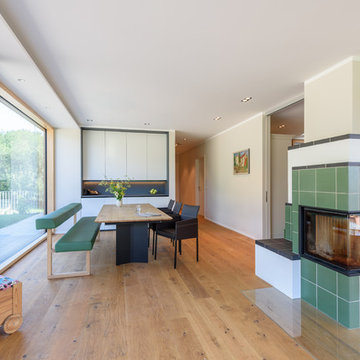
Свежая идея для дизайна: гостиная-столовая среднего размера в современном стиле с бежевыми стенами, паркетным полом среднего тона, угловым камином, фасадом камина из плитки и коричневым полом - отличное фото интерьера
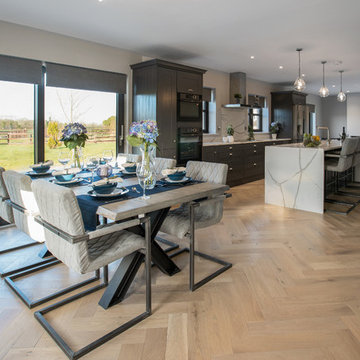
Photographer Derrick Godson
Clients brief was to create a modern stylish kitchen in a predominantly grey colour palette. We cleverly used different colours, textures and patterns in our choice of soft furnishings to create a stylish modern interior.
Open plan area includes a stunning designer dining table and chairs from Denmark with coordinating bar stools for the island.
We also included a stunning waterfall style countertop with coordinating splash back to create a real design statement.
The windows were fitted with remote controlled blinds and beautiful handmade curtains and custom poles.
The herringbone floor and statement lighting give this home a modern edge, whilst its use of neutral colours ensures it is inviting and timeless.
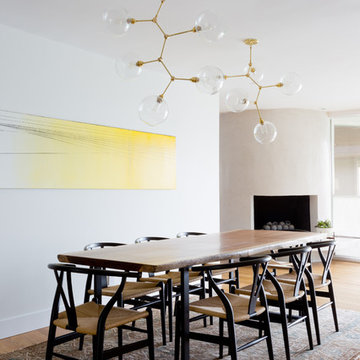
Amy Bartlam
Свежая идея для дизайна: столовая в современном стиле с белыми стенами, светлым паркетным полом и угловым камином - отличное фото интерьера
Свежая идея для дизайна: столовая в современном стиле с белыми стенами, светлым паркетным полом и угловым камином - отличное фото интерьера

Wohn und Essbereich mit Kamin, angrenzende Sichtbetontreppe, Galerie und Luftraum
Источник вдохновения для домашнего уюта: большая гостиная-столовая в современном стиле с серыми стенами, полом из керамической плитки, угловым камином, фасадом камина из штукатурки и белым полом
Источник вдохновения для домашнего уюта: большая гостиная-столовая в современном стиле с серыми стенами, полом из керамической плитки, угловым камином, фасадом камина из штукатурки и белым полом
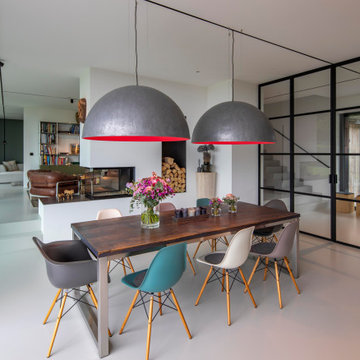
Foto: Michael Voit, Nußdorf
На фото: огромная гостиная-столовая в современном стиле с белыми стенами, угловым камином, фасадом камина из штукатурки и серым полом
На фото: огромная гостиная-столовая в современном стиле с белыми стенами, угловым камином, фасадом камина из штукатурки и серым полом
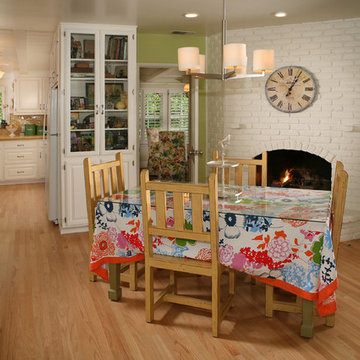
Стильный дизайн: гостиная-столовая в современном стиле с фасадом камина из кирпича и угловым камином - последний тренд

Стильный дизайн: кухня-столовая среднего размера в современном стиле с белыми стенами, пробковым полом, угловым камином, фасадом камина из дерева и коричневым полом - последний тренд
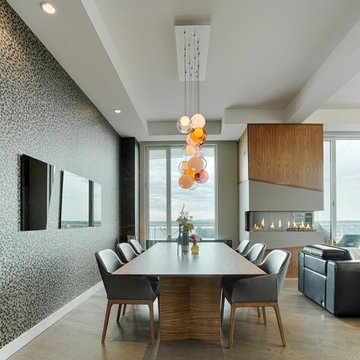
Julien Perron-Gagné
Свежая идея для дизайна: гостиная-столовая среднего размера в современном стиле с серыми стенами, темным паркетным полом, угловым камином, фасадом камина из дерева и коричневым полом - отличное фото интерьера
Свежая идея для дизайна: гостиная-столовая среднего размера в современном стиле с серыми стенами, темным паркетным полом, угловым камином, фасадом камина из дерева и коричневым полом - отличное фото интерьера

Offenes, mittelgroßes modernes Esszimmer / Wohnzimmer mit Sichtbetonwänden und hellgrauem Boden in Betonoptik. Kamin als Trennelement zu kleiner Bibliothek.
Fotograf: Ralf Dieter Bischoff
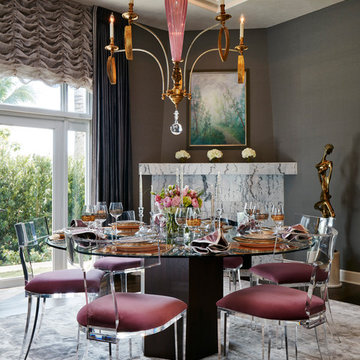
Свежая идея для дизайна: отдельная столовая среднего размера в современном стиле с серыми стенами, ковровым покрытием, угловым камином, серым полом и фасадом камина из камня - отличное фото интерьера
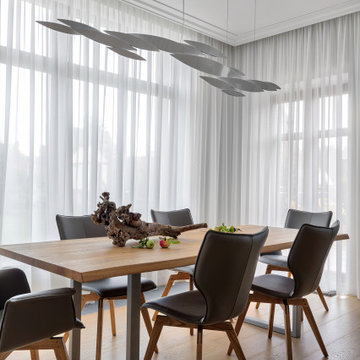
Источник вдохновения для домашнего уюта: большая гостиная-столовая в современном стиле с бежевыми стенами, светлым паркетным полом и угловым камином
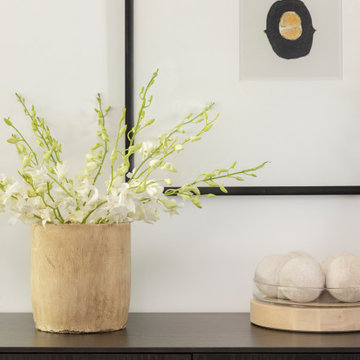
Layers of texture and high contrast in this mid-century modern dining room. Inhabit living recycled wall flats painted in a high gloss charcoal paint as the feature wall. Three-sided flare fireplace adds warmth and visual interest to the dividing wall between dining room and den.
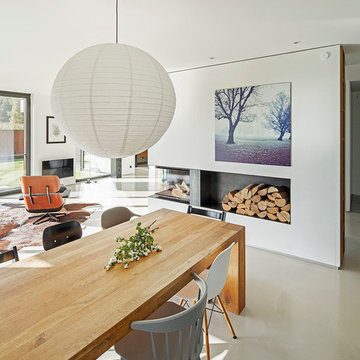
Architekt: Beckmann Architekten Gütersloh
Fotografie: www.schoepgens.com
Frank Schoepgens ist ein professioneller Fotodesigner aus Köln / NRW mit den Schwerpunkten Porträtfotografie, Architekturfotografie und Corporatefotografie / Unternehmensfotografie.
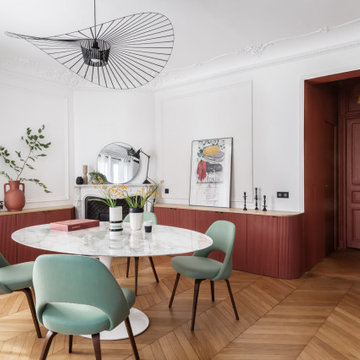
Пример оригинального дизайна: гостиная-столовая среднего размера в современном стиле с светлым паркетным полом, угловым камином и панелями на стенах
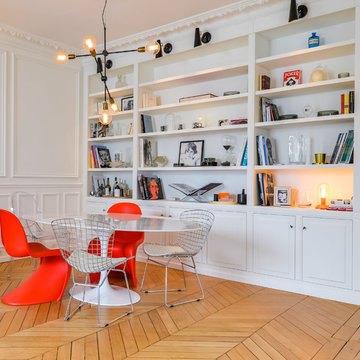
Meero
Пример оригинального дизайна: столовая среднего размера в современном стиле с белыми стенами, светлым паркетным полом, угловым камином, фасадом камина из камня и коричневым полом
Пример оригинального дизайна: столовая среднего размера в современном стиле с белыми стенами, светлым паркетным полом, угловым камином, фасадом камина из камня и коричневым полом
Столовая в современном стиле с угловым камином – фото дизайна интерьера
1